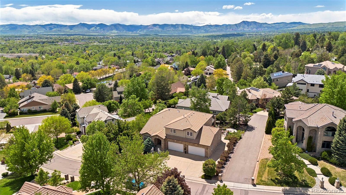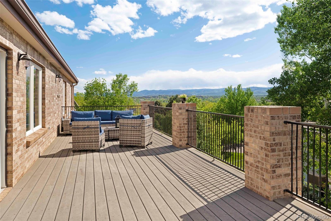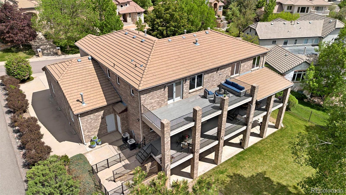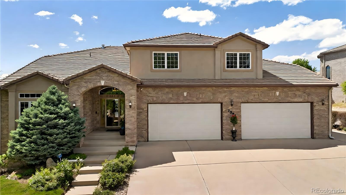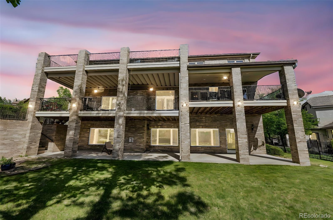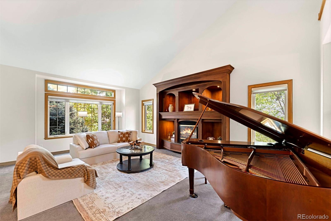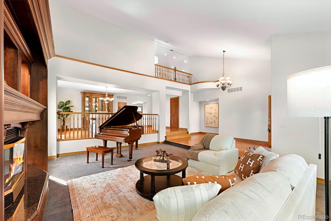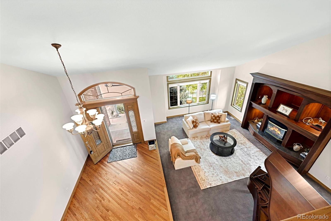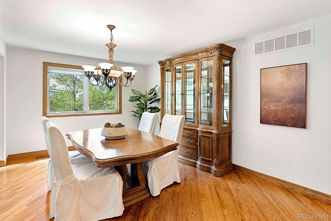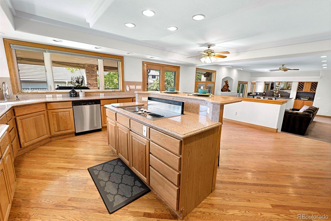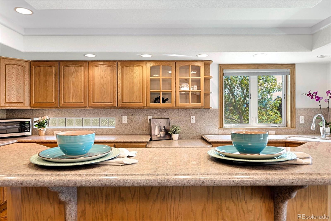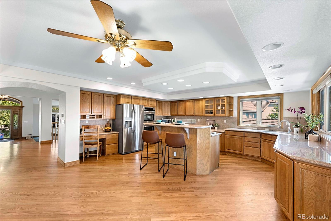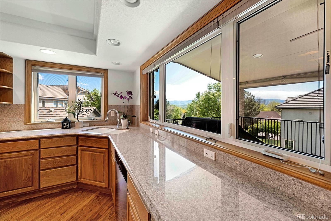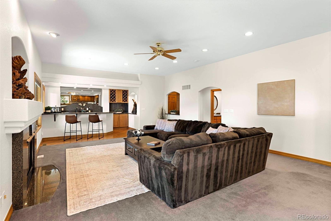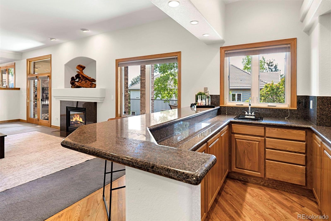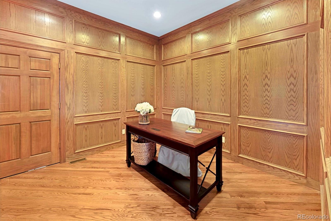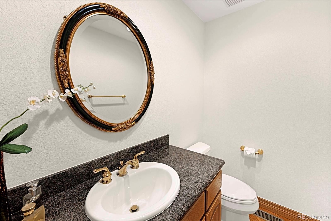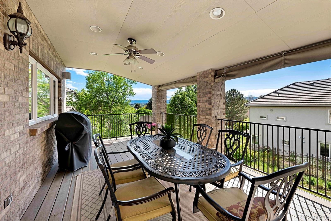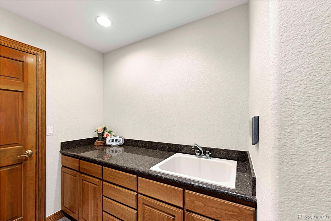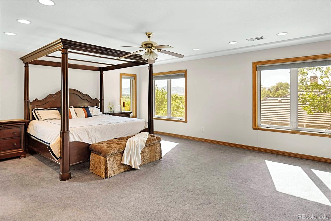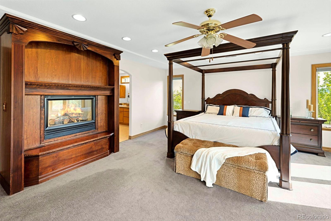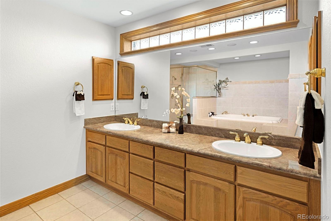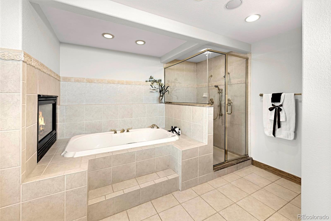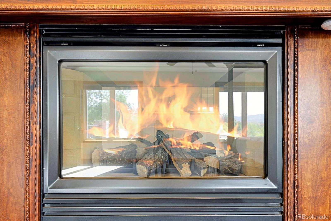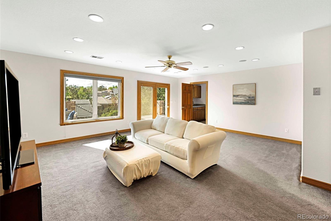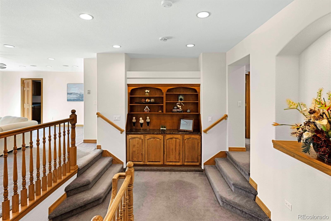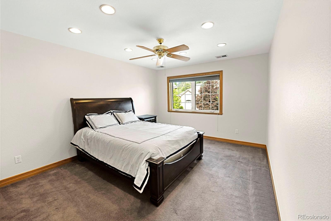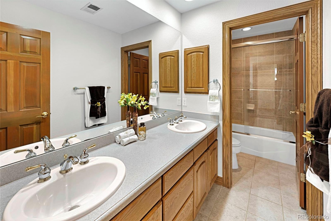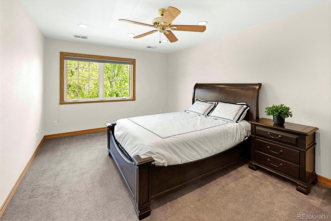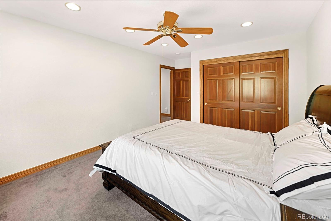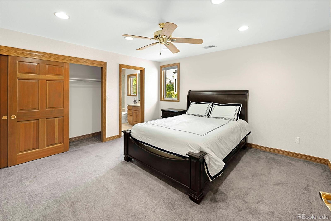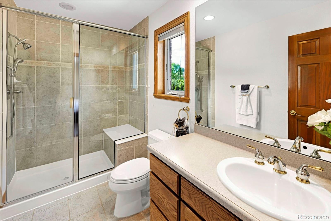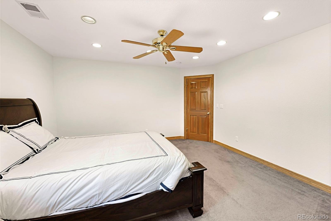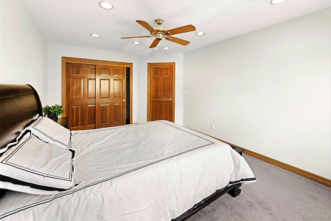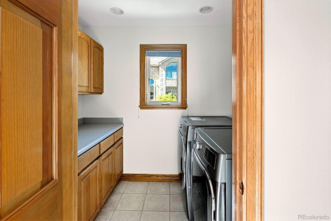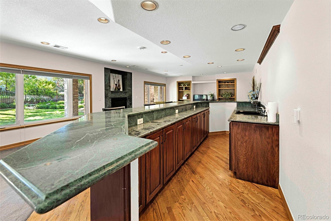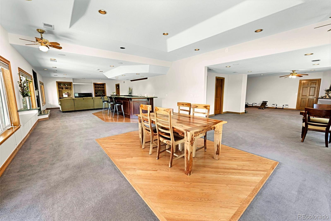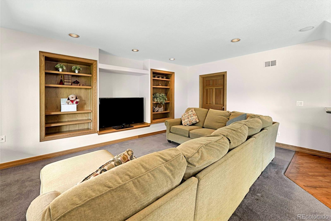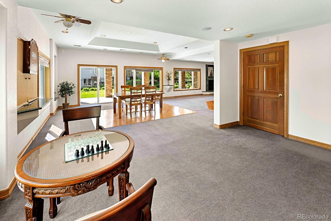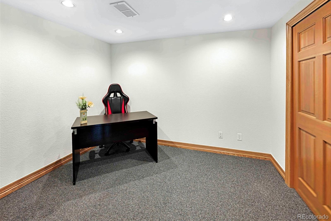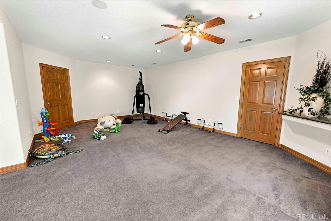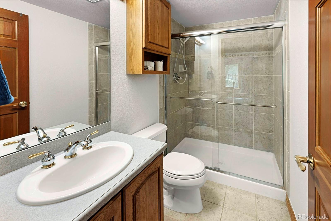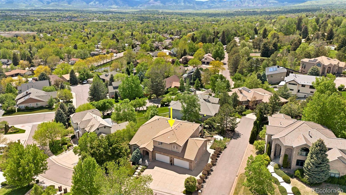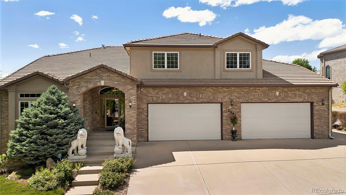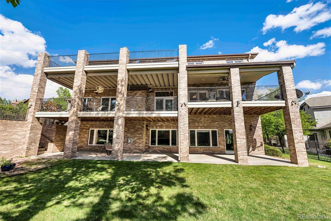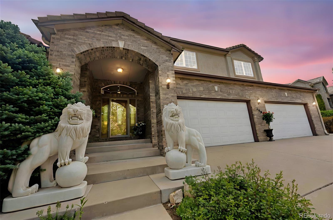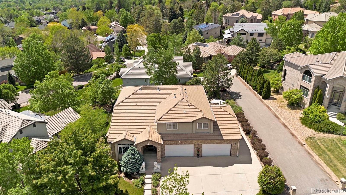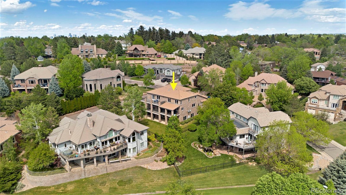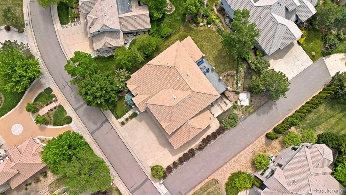Find us on...
Dashboard
- 5 Beds
- 5 Baths
- 7,078 Sqft
- .29 Acres
New Search X
2595 S Harlan Court
Five Car Garage*7078 of Finished Living Space*Mountain Views* Thraemoor Estates is a prestigious enclave of luxury homes in Lakewood. This expansive residence is one of the largest in the area, offering 7,078 total finished square feet of thoughtfully designed living space Step into the grand entry foyer, where soaring vaulted ceilings highlight the formal living and dining rooms, creating a sense of spaciousness and elegance. The gourmet kitchen features granite countertops, abundant cabinetry, a central island, and opens seamlessly to the expansive family room. Here, you’ll find a cozy fireplace and a custom full-length bar with granite detailing perfect for entertaining Architectural accents such as arched doorways and niche features add charm and sophistication. The richly wood-paneled office offers direct access to the garage, while a main-level powder room and mudroom complete the functional main floor Enjoy al fresco dining on the covered patio, surrounded by a beautifully maintained, private fenced yard Upstairs, the primary suite offers a serene retreat with a five-piece bath, a dual-sided fireplace, two walk-in closets, and large west-facing windows. Three additional bedrooms include one with a private en suite bath, plus an additional full bath and convenient upper-level laundry. A flex/bonus room opens to a private upper patio, showcasing panoramic mountain views over the treetops—ideal for relaxing or entertaining. The full walkout basement is designed for fun and function with space for games, fitness, and gatherings. The wet bar is ready for parties or could serve as the foundation for a next-generation living area. You’ll also find a non-conforming bedroom, a ¾ bath, and direct access to the backyard. Freshly and professionally painted throughout, this home is market-ready and packed with too many special features to list. Come and experience the lifestyle that only Thraemoor Estates can offer—schedule your private tour today!
Listing Office: HomeSmart 
Essential Information
- MLS® #5038906
- Price$1,490,000
- Bedrooms5
- Bathrooms5.00
- Full Baths2
- Half Baths1
- Square Footage7,078
- Acres0.29
- Year Built2000
- TypeResidential
- Sub-TypeSingle Family Residence
- StatusActive
Community Information
- Address2595 S Harlan Court
- SubdivisionThraemoor Estates
- CityLakewood
- CountyJefferson
- StateCO
- Zip Code80227
Amenities
- Parking Spaces5
- ParkingTandem
- # of Garages5
- ViewMountain(s)
Utilities
Cable Available, Electricity Connected, Natural Gas Connected
Interior
- HeatingForced Air
- CoolingCentral Air
- FireplaceYes
- # of Fireplaces4
- StoriesTwo
Interior Features
Built-in Features, Ceiling Fan(s), Eat-in Kitchen, Entrance Foyer, Five Piece Bath, Granite Counters, High Ceilings, In-Law Floorplan, Kitchen Island, Pantry, Primary Suite, Walk-In Closet(s), Wet Bar
Appliances
Cooktop, Dishwasher, Disposal, Double Oven, Down Draft, Dryer, Oven, Range, Refrigerator, Washer
Fireplaces
Basement, Great Room, Living Room, Primary Bedroom
Exterior
- Exterior FeaturesPrivate Yard
- Lot DescriptionLandscaped
- RoofConcrete
School Information
- DistrictJefferson County R-1
- ElementaryBear Creek
- MiddleCarmody
- HighBear Creek
Additional Information
- Date ListedMay 17th, 2025
Listing Details
 HomeSmart
HomeSmart
 Terms and Conditions: The content relating to real estate for sale in this Web site comes in part from the Internet Data eXchange ("IDX") program of METROLIST, INC., DBA RECOLORADO® Real estate listings held by brokers other than RE/MAX Professionals are marked with the IDX Logo. This information is being provided for the consumers personal, non-commercial use and may not be used for any other purpose. All information subject to change and should be independently verified.
Terms and Conditions: The content relating to real estate for sale in this Web site comes in part from the Internet Data eXchange ("IDX") program of METROLIST, INC., DBA RECOLORADO® Real estate listings held by brokers other than RE/MAX Professionals are marked with the IDX Logo. This information is being provided for the consumers personal, non-commercial use and may not be used for any other purpose. All information subject to change and should be independently verified.
Copyright 2025 METROLIST, INC., DBA RECOLORADO® -- All Rights Reserved 6455 S. Yosemite St., Suite 500 Greenwood Village, CO 80111 USA
Listing information last updated on December 30th, 2025 at 6:18pm MST.

