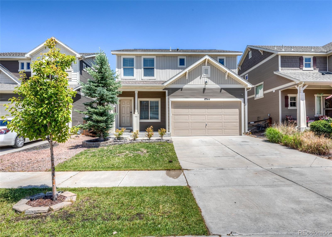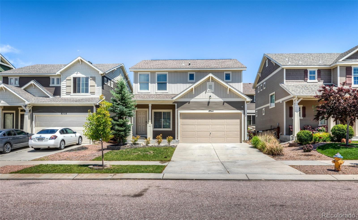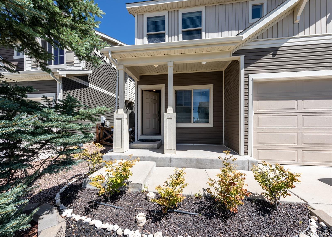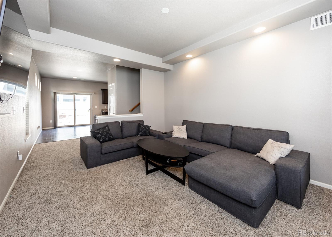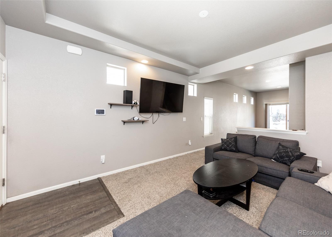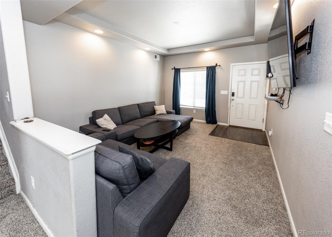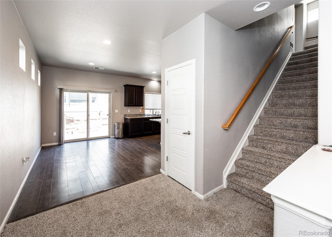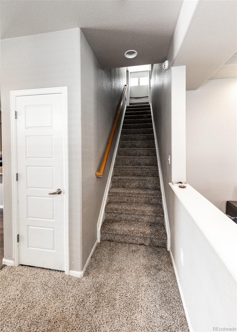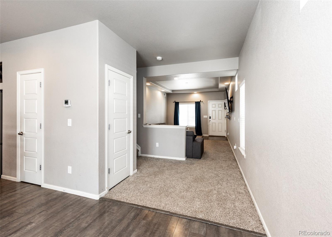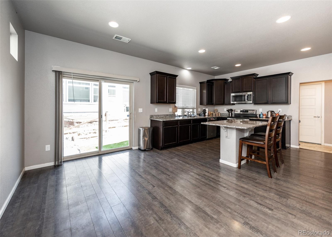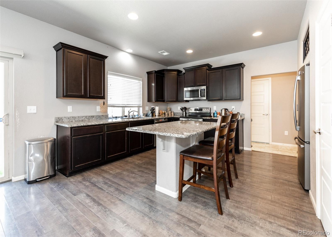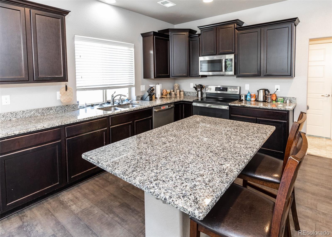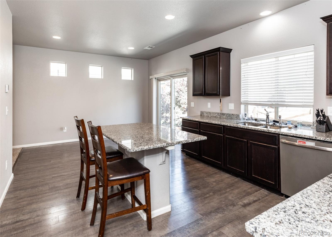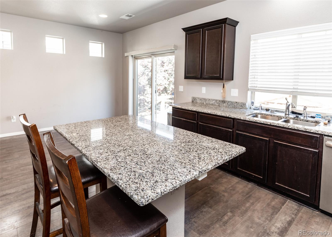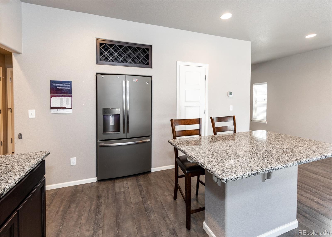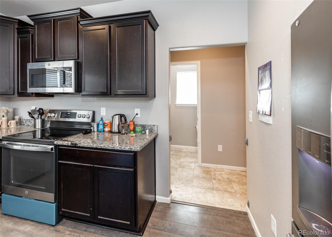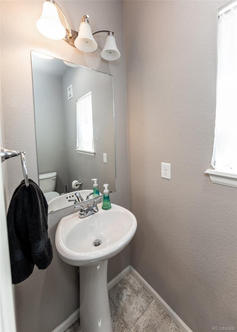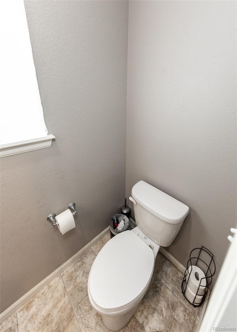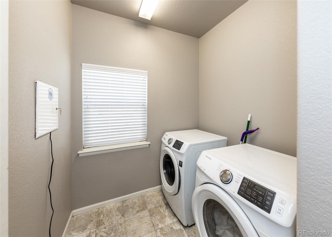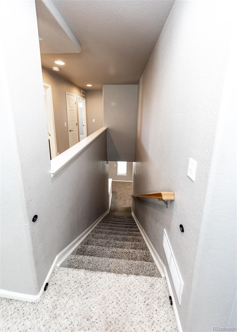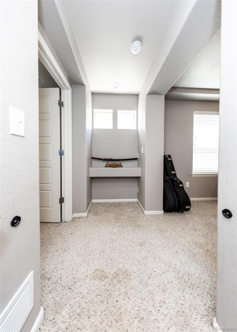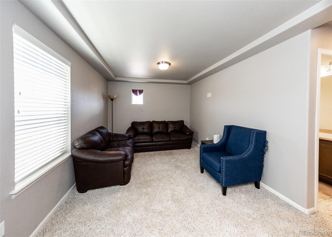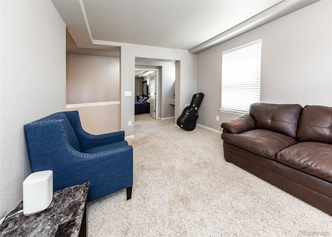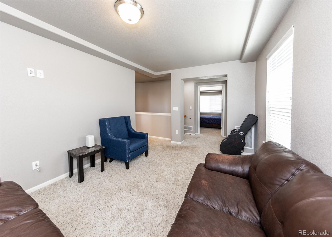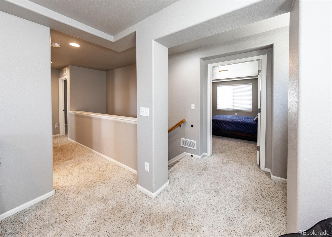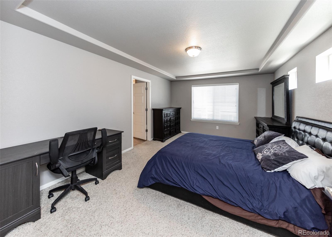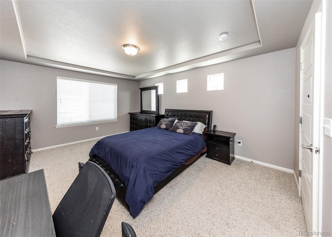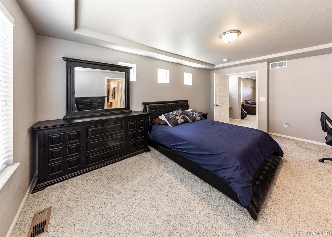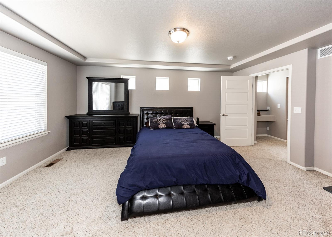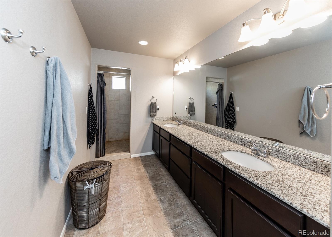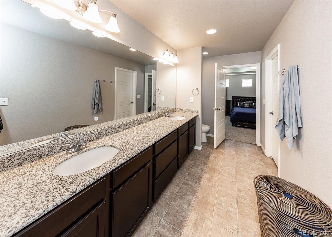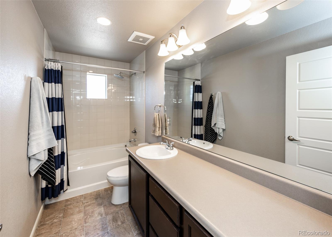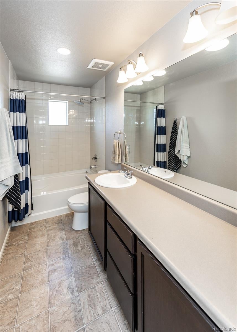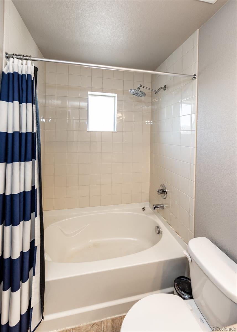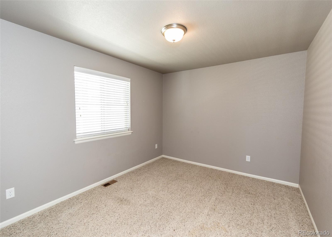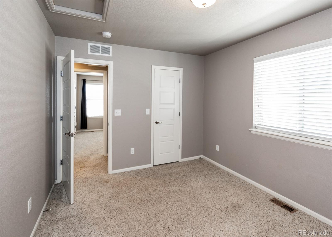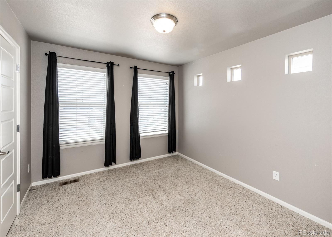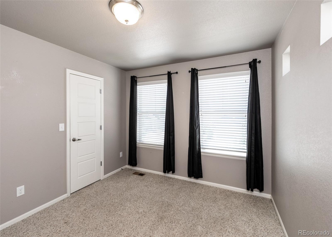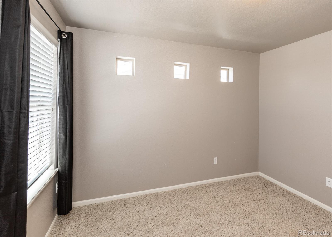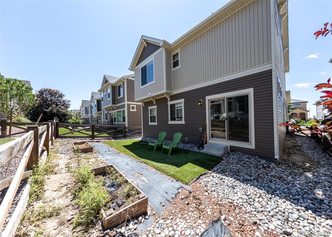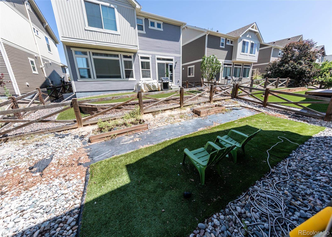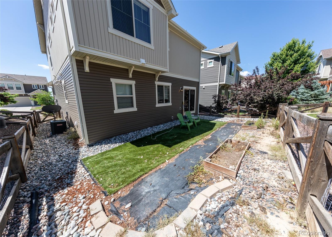Find us on...
Dashboard
- 3 Beds
- 3 Baths
- 1,877 Sqft
- .07 Acres
New Search X
8344 Longleaf Lane
Welcome to a well-maintained two-story home located in the highly desirable Banning Lewis Ranch community. Built in 2015, this 3-bedroom, 3-bathroom home offers 1,877 square feet of thoughtfully designed living space with numerous upgrades throughout. The main level features an open floor plan with wood laminate flooring, a spacious living area, and a beautifully appointed kitchen with granite countertops, upgraded cabinetry, a large island, and stainless steel appliances. A convenient half bath and laundry room are also located on the main level. Upstairs, you’ll find all three bedrooms, including a spacious primary suite with a walk-in closet and en-suite bathroom with dual vanities. An additional full bathroom and a versatile loft area complete the upper level. Additional features include central air conditioning, ceiling fans, an attached two-car garage, and a fully fenced rear yard. The home is situated on a low-maintenance lot within walking distance to parks, schools, and community amenities. Banning Lewis Ranch offers a vibrant lifestyle with access to a clubhouse, pool, splash pad, fitness center, pickleball courts, walking trails, and more. Conveniently located near schools, shopping, and dining with quick access to major roads. This home combines comfort, functionality, and location in one of Colorado Springs’ premier communities.
Listing Office: NuVill Inc 
Essential Information
- MLS® #5041834
- Price$410,000
- Bedrooms3
- Bathrooms3.00
- Full Baths2
- Half Baths1
- Square Footage1,877
- Acres0.07
- Year Built2015
- TypeResidential
- Sub-TypeSingle Family Residence
- StatusPending
Community Information
- Address8344 Longleaf Lane
- SubdivisionBanning Lewis Ranch
- CityColorado Springs
- CountyEl Paso
- StateCO
- Zip Code80927
Amenities
- Parking Spaces2
- ParkingConcrete, Lighted
- # of Garages2
Amenities
Clubhouse, Fitness Center, Park, Pool, Tennis Court(s), Trail(s)
Utilities
Electricity Connected, Natural Gas Connected
Interior
- HeatingForced Air
- CoolingCentral Air
- StoriesTwo
Interior Features
Ceiling Fan(s), Eat-in Kitchen, High Ceilings, Kitchen Island, Pantry, Quartz Counters, Walk-In Closet(s)
Appliances
Dishwasher, Disposal, Dryer, Gas Water Heater, Microwave, Oven, Range, Refrigerator, Washer
Exterior
- Exterior FeaturesPrivate Yard
- RoofShake
Foundation
Concrete Perimeter, Structural
School Information
- DistrictDistrict 49
- ElementaryBanning Lewis Ranch Academy
- MiddleBanning Lewis Ranch Academy
- HighBanning Lewis Ranch Academy
Additional Information
- Date ListedJuly 25th, 2025
- ZoningPUD AO
Listing Details
 NuVill Inc
NuVill Inc
 Terms and Conditions: The content relating to real estate for sale in this Web site comes in part from the Internet Data eXchange ("IDX") program of METROLIST, INC., DBA RECOLORADO® Real estate listings held by brokers other than RE/MAX Professionals are marked with the IDX Logo. This information is being provided for the consumers personal, non-commercial use and may not be used for any other purpose. All information subject to change and should be independently verified.
Terms and Conditions: The content relating to real estate for sale in this Web site comes in part from the Internet Data eXchange ("IDX") program of METROLIST, INC., DBA RECOLORADO® Real estate listings held by brokers other than RE/MAX Professionals are marked with the IDX Logo. This information is being provided for the consumers personal, non-commercial use and may not be used for any other purpose. All information subject to change and should be independently verified.
Copyright 2026 METROLIST, INC., DBA RECOLORADO® -- All Rights Reserved 6455 S. Yosemite St., Suite 500 Greenwood Village, CO 80111 USA
Listing information last updated on January 31st, 2026 at 8:48am MST.

