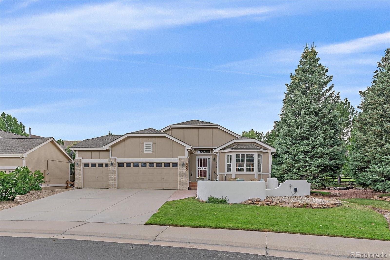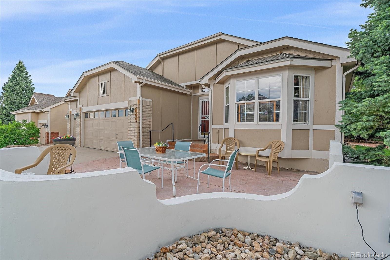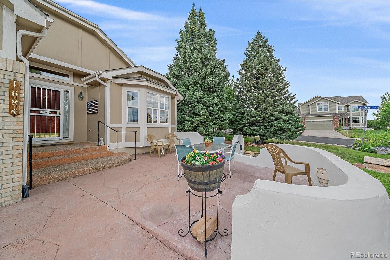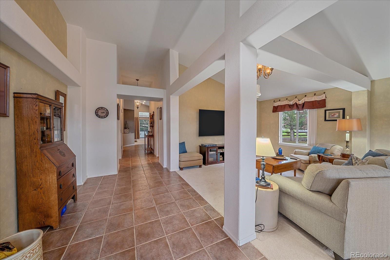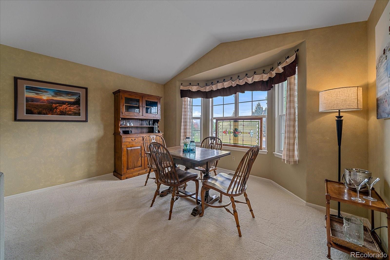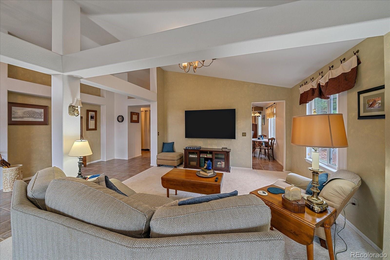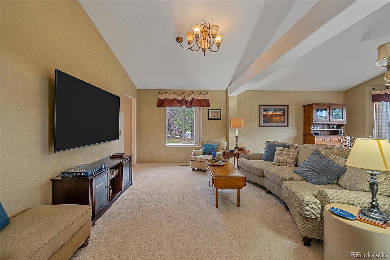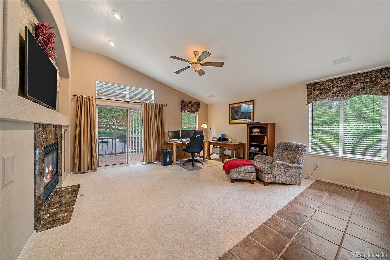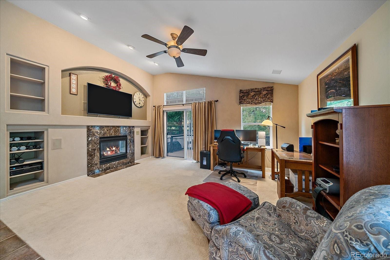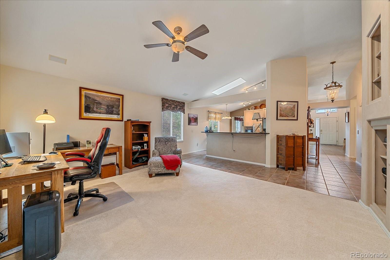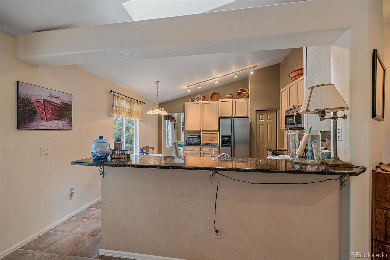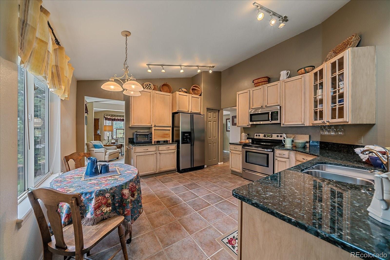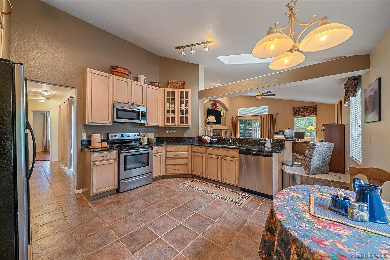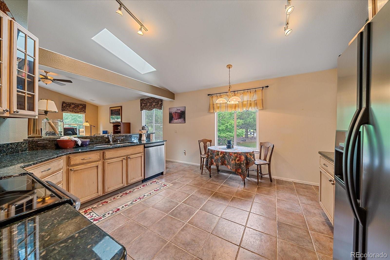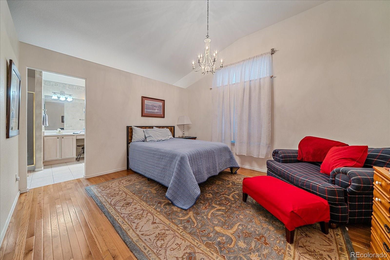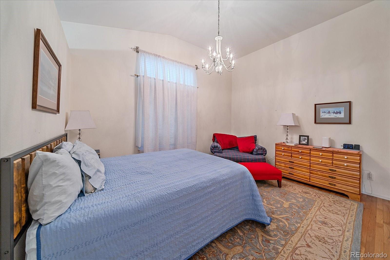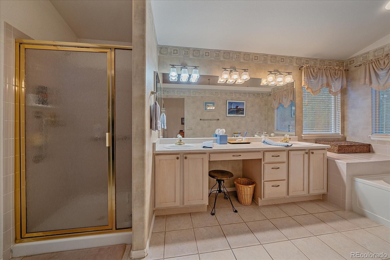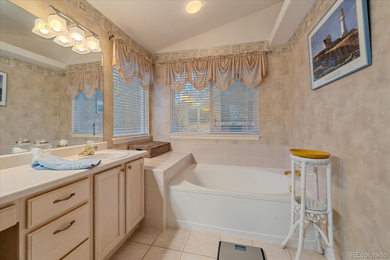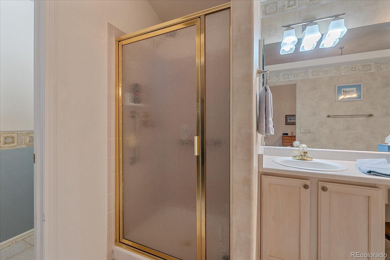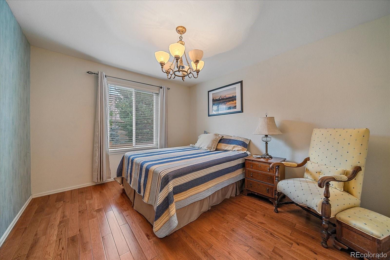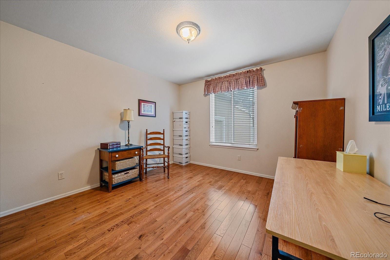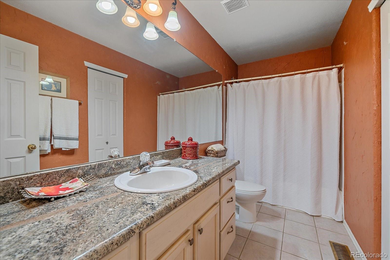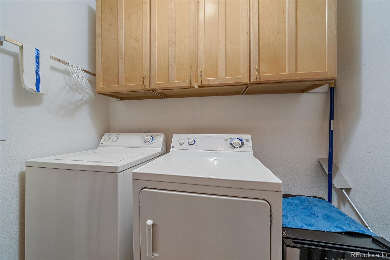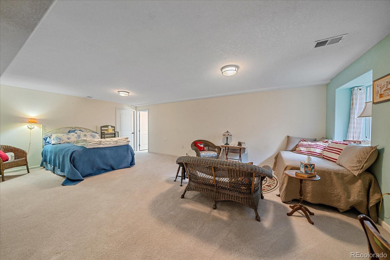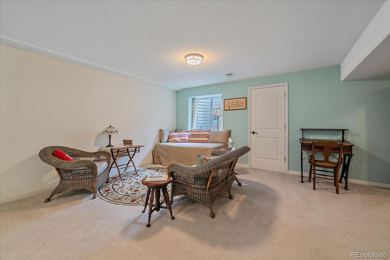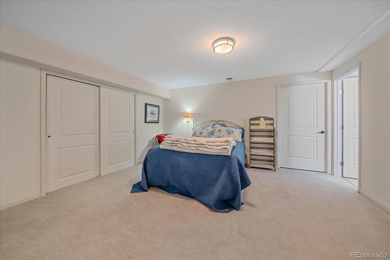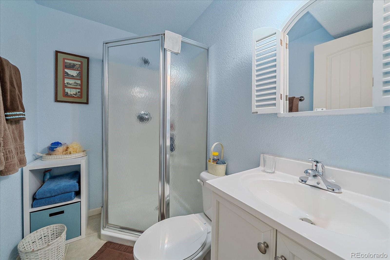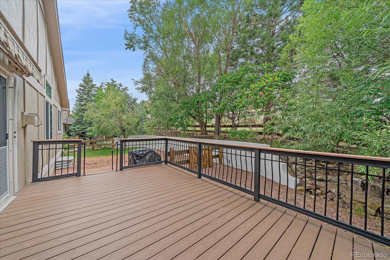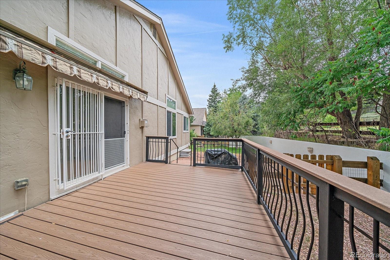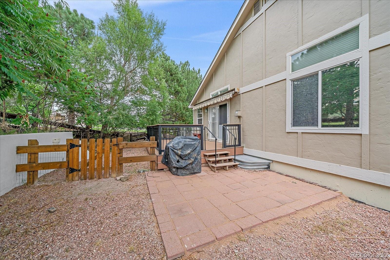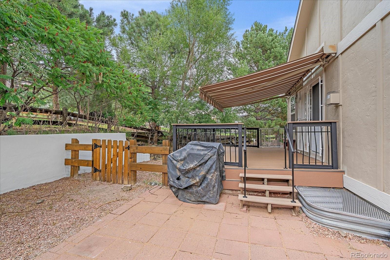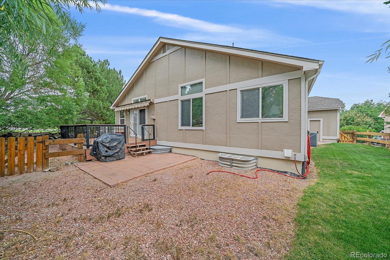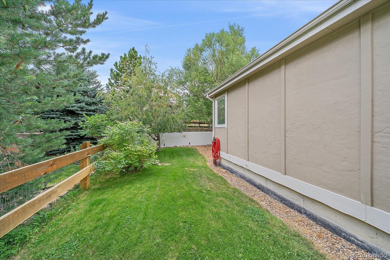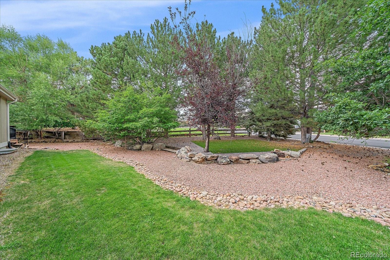Find us on...
Dashboard
- 3 Beds
- 4 Baths
- 2,457 Sqft
- .28 Acres
New Search X
1684 Marsh Hawk Circle
Beautiful Ranch Home in Exclusive Red Hawk Golf Course Community Situated on a private corner lot of over a quarter acre, this meticulously maintained ranch backs to greenbelt and scenic trails, offering peaceful views and exceptional privacy. Mature trees frame a spacious Trex deck with a retractable awning—ideal for relaxing or entertaining outdoors.Inside, the main level features over 2,000 square feet of thoughtfully designed living space with quality upgrades throughout. Tile flooring flows from the entryway through the kitchen, which includes granite countertops, stainless steel appliances, and abundant cabinetry. The formal dining room is perfect for hosting special occasions, while the inviting family room and separate living room provide plenty of space for everyday living and gatherings.The spacious primary suite is a true retreat, complete with a luxurious en-suite bathroom featuring dual vanities, a soaking tub, a walk-in shower, and a large walk-in closet. Secondary bedrooms feature beautiful wood flooring and share easy access to a full bath.Downstairs, the full basement includes a large private bedroom with its own bathroom and a comfortable TV/flex room—perfect for guests, multi-generational living, or a media room.The property has a brand new rooff !!! Located in the desirable Red Hawk Golf Course community, this home combines comfort, style, and an exceptional lifestyle in a premier Castle Rock location.
Listing Office: LoKation Real Estate 
Essential Information
- MLS® #5045347
- Price$650,000
- Bedrooms3
- Bathrooms4.00
- Full Baths3
- Square Footage2,457
- Acres0.28
- Year Built1999
- TypeResidential
- Sub-TypeSingle Family Residence
- StatusActive
Community Information
- Address1684 Marsh Hawk Circle
- SubdivisionRED HAWK
- CityCastle Rock
- CountyDouglas
- StateCO
- Zip Code80109
Amenities
- UtilitiesElectricity Available
- Parking Spaces3
- # of Garages3
Interior
- HeatingForced Air
- CoolingCentral Air
- FireplaceYes
- # of Fireplaces1
- FireplacesFamily Room, Gas Log
- StoriesOne
Interior Features
Eat-in Kitchen, Five Piece Bath, Smoke Free, Vaulted Ceiling(s), Walk-In Closet(s)
Appliances
Dryer, Microwave, Oven, Range, Refrigerator, Washer
Exterior
- Exterior FeaturesGarden, Private Yard
- RoofComposition
Lot Description
Corner Lot, Greenbelt, Secluded, Sprinklers In Front, Sprinklers In Rear
School Information
- DistrictDouglas RE-1
- ElementaryClear Sky
- MiddleCastle Rock
- HighCastle View
Additional Information
- Date ListedJuly 23rd, 2025
Listing Details
 LoKation Real Estate
LoKation Real Estate
 Terms and Conditions: The content relating to real estate for sale in this Web site comes in part from the Internet Data eXchange ("IDX") program of METROLIST, INC., DBA RECOLORADO® Real estate listings held by brokers other than RE/MAX Professionals are marked with the IDX Logo. This information is being provided for the consumers personal, non-commercial use and may not be used for any other purpose. All information subject to change and should be independently verified.
Terms and Conditions: The content relating to real estate for sale in this Web site comes in part from the Internet Data eXchange ("IDX") program of METROLIST, INC., DBA RECOLORADO® Real estate listings held by brokers other than RE/MAX Professionals are marked with the IDX Logo. This information is being provided for the consumers personal, non-commercial use and may not be used for any other purpose. All information subject to change and should be independently verified.
Copyright 2025 METROLIST, INC., DBA RECOLORADO® -- All Rights Reserved 6455 S. Yosemite St., Suite 500 Greenwood Village, CO 80111 USA
Listing information last updated on December 7th, 2025 at 8:03pm MST.

