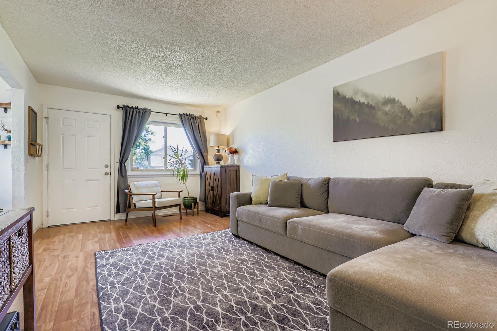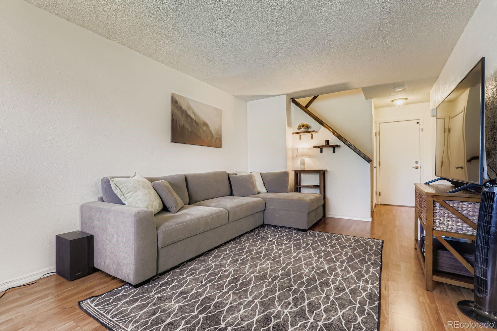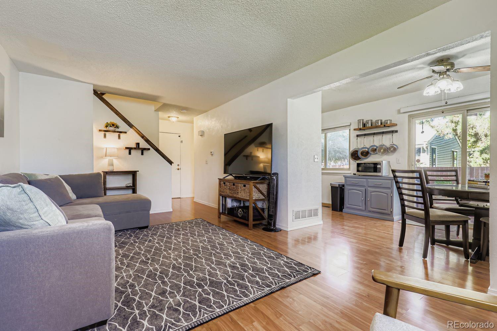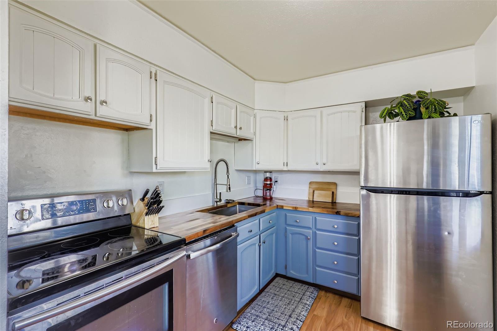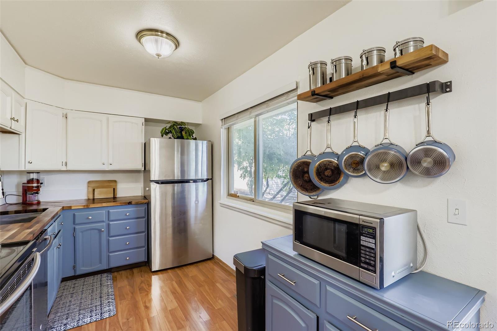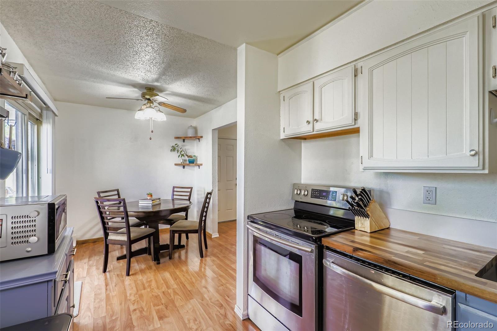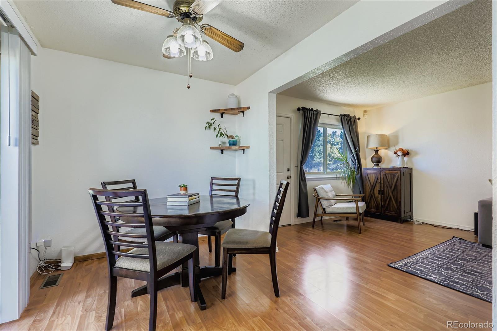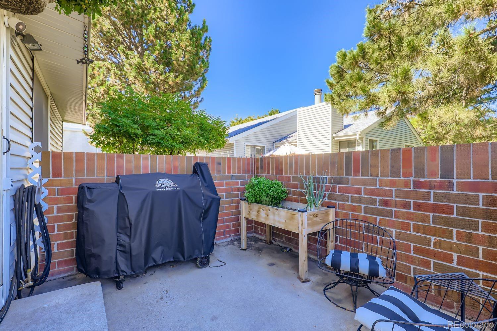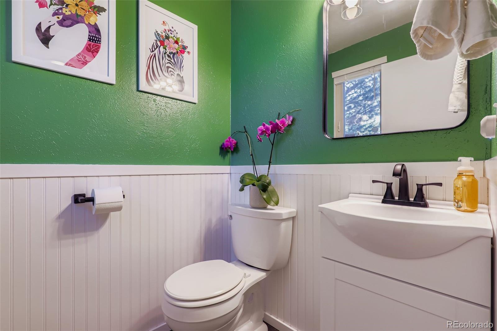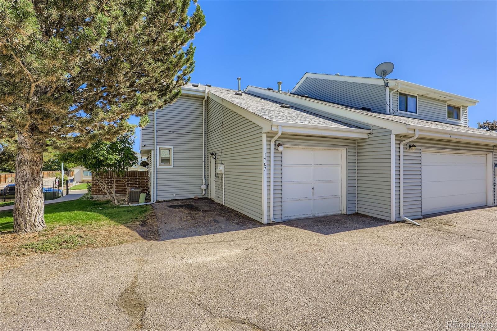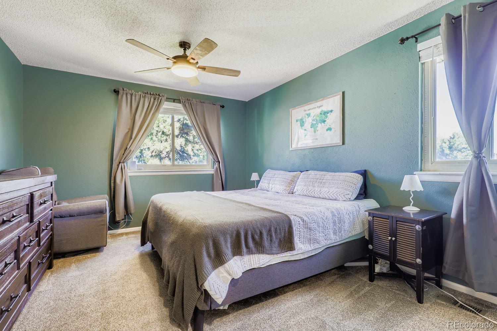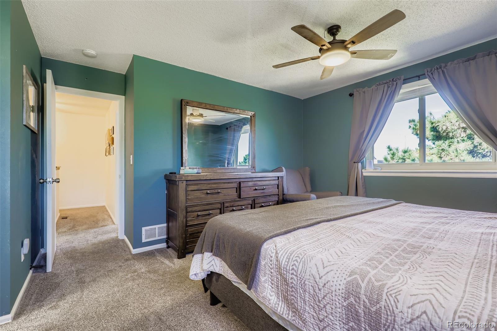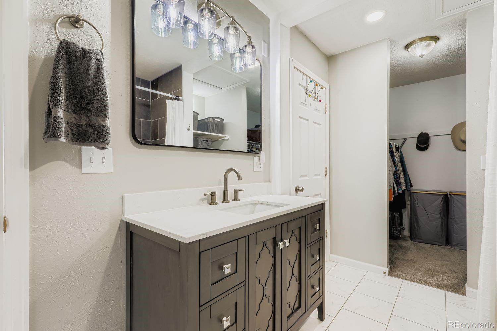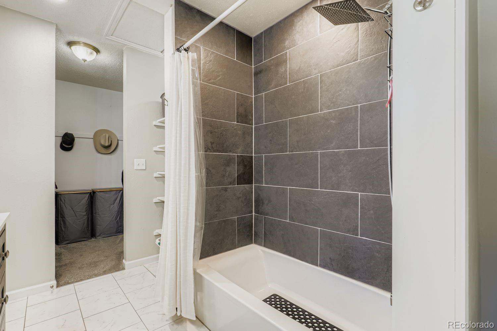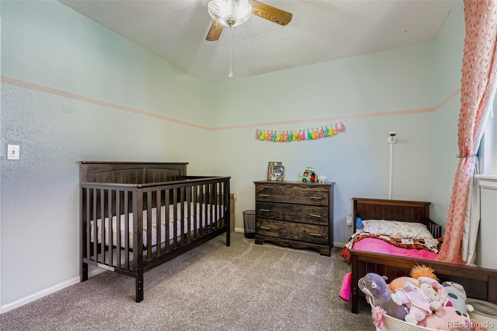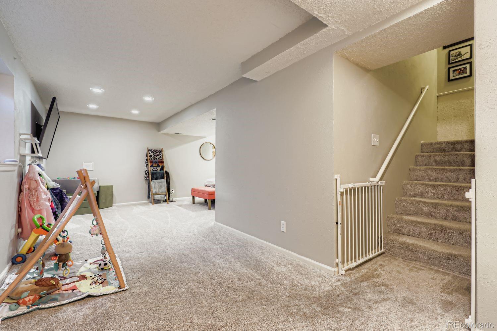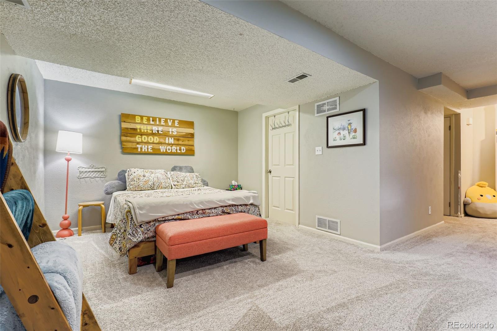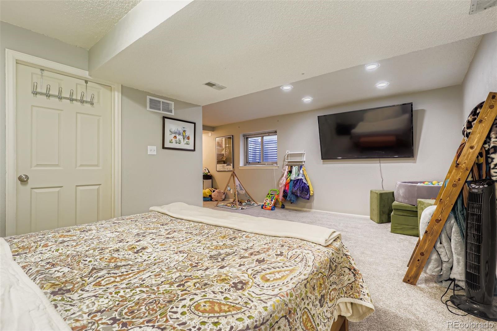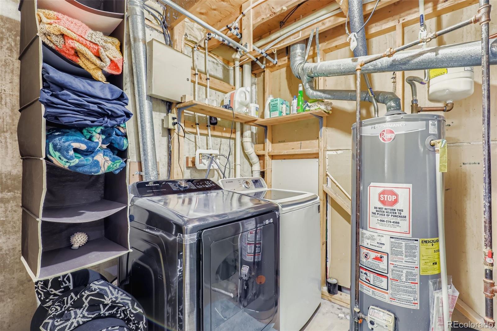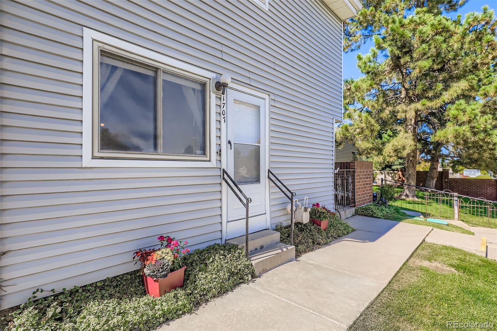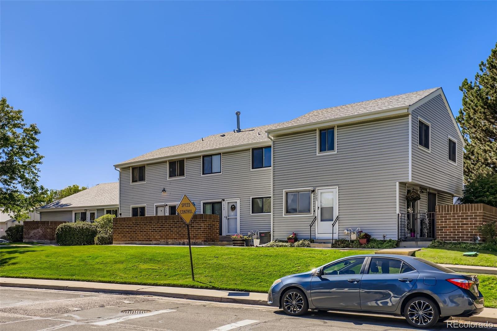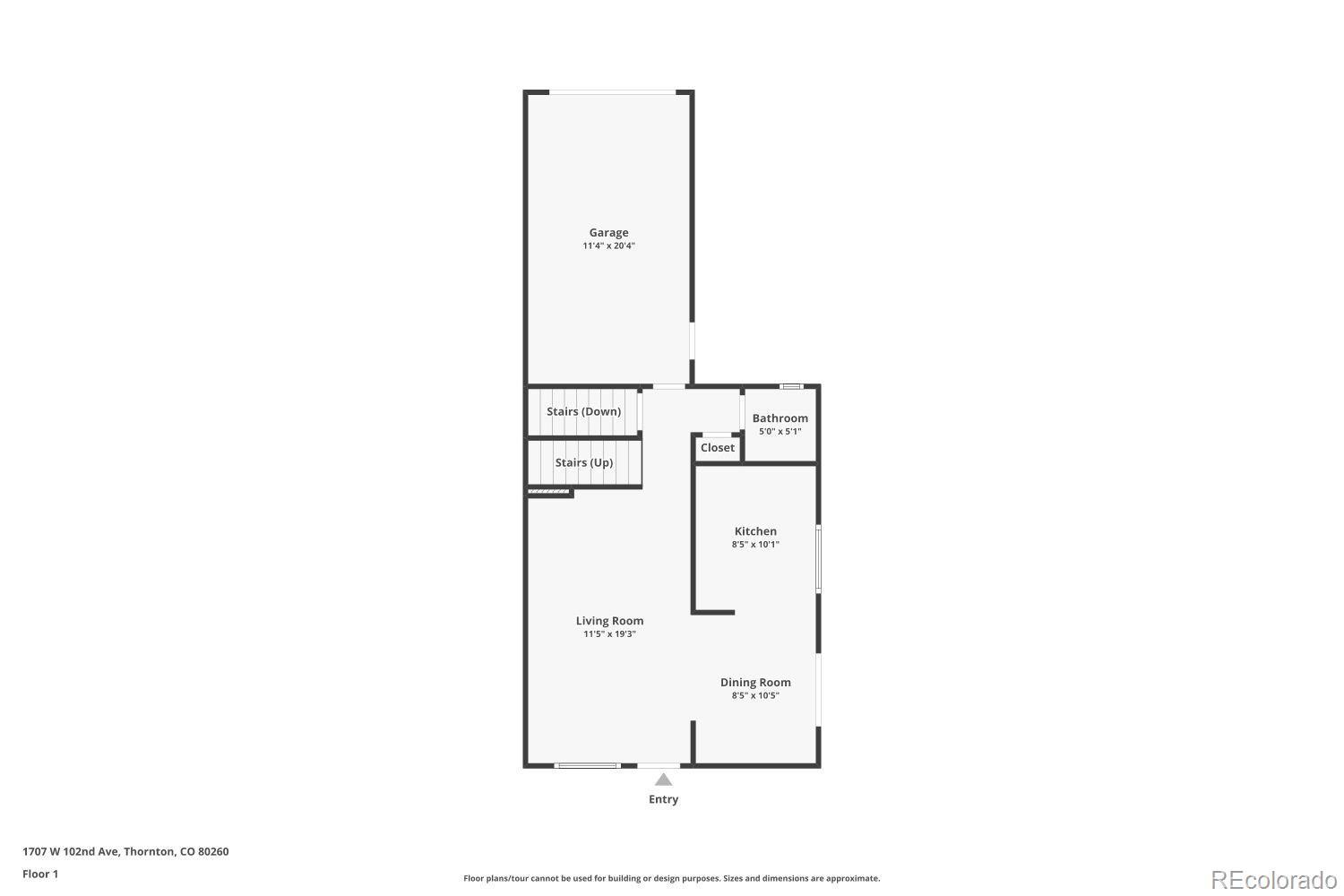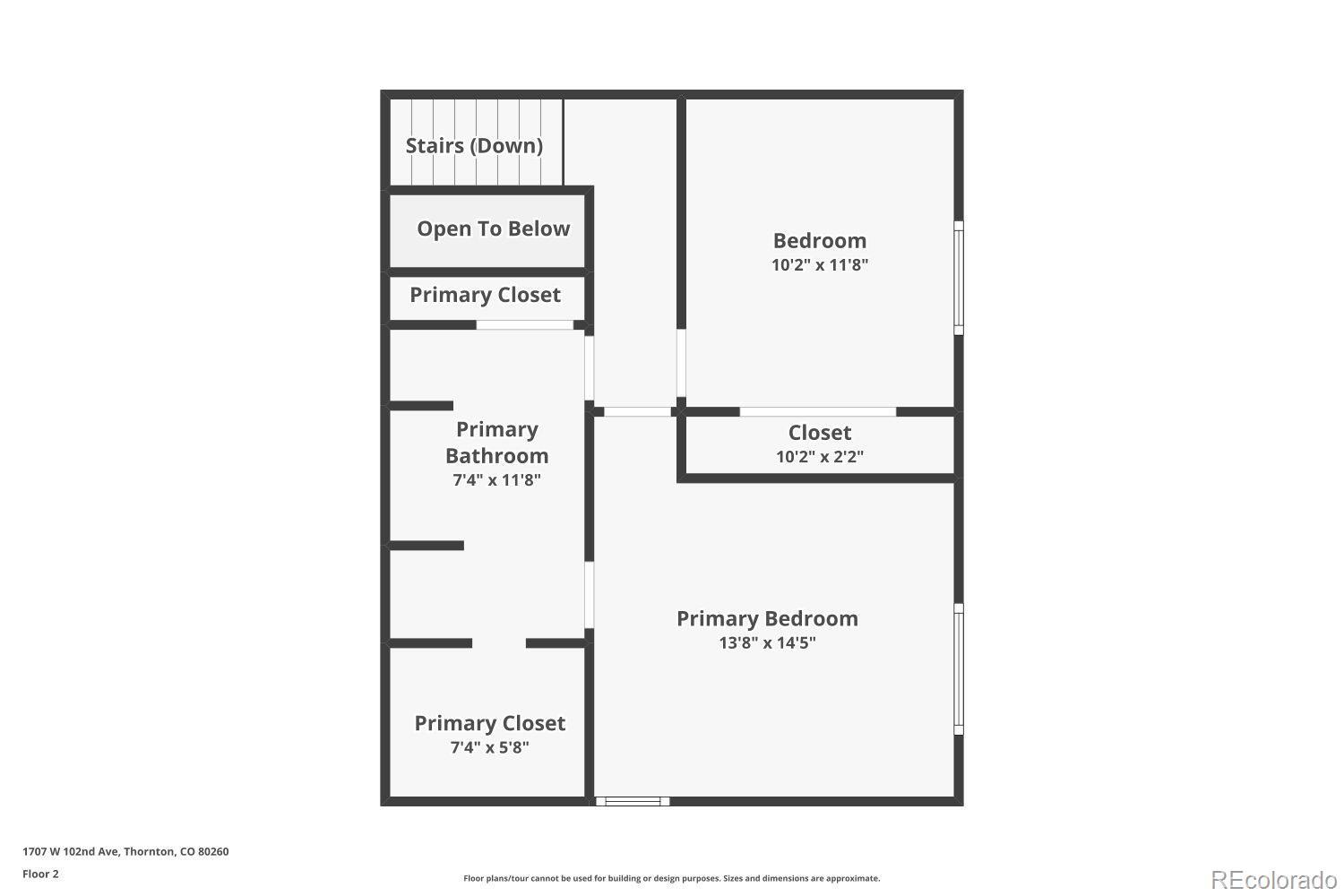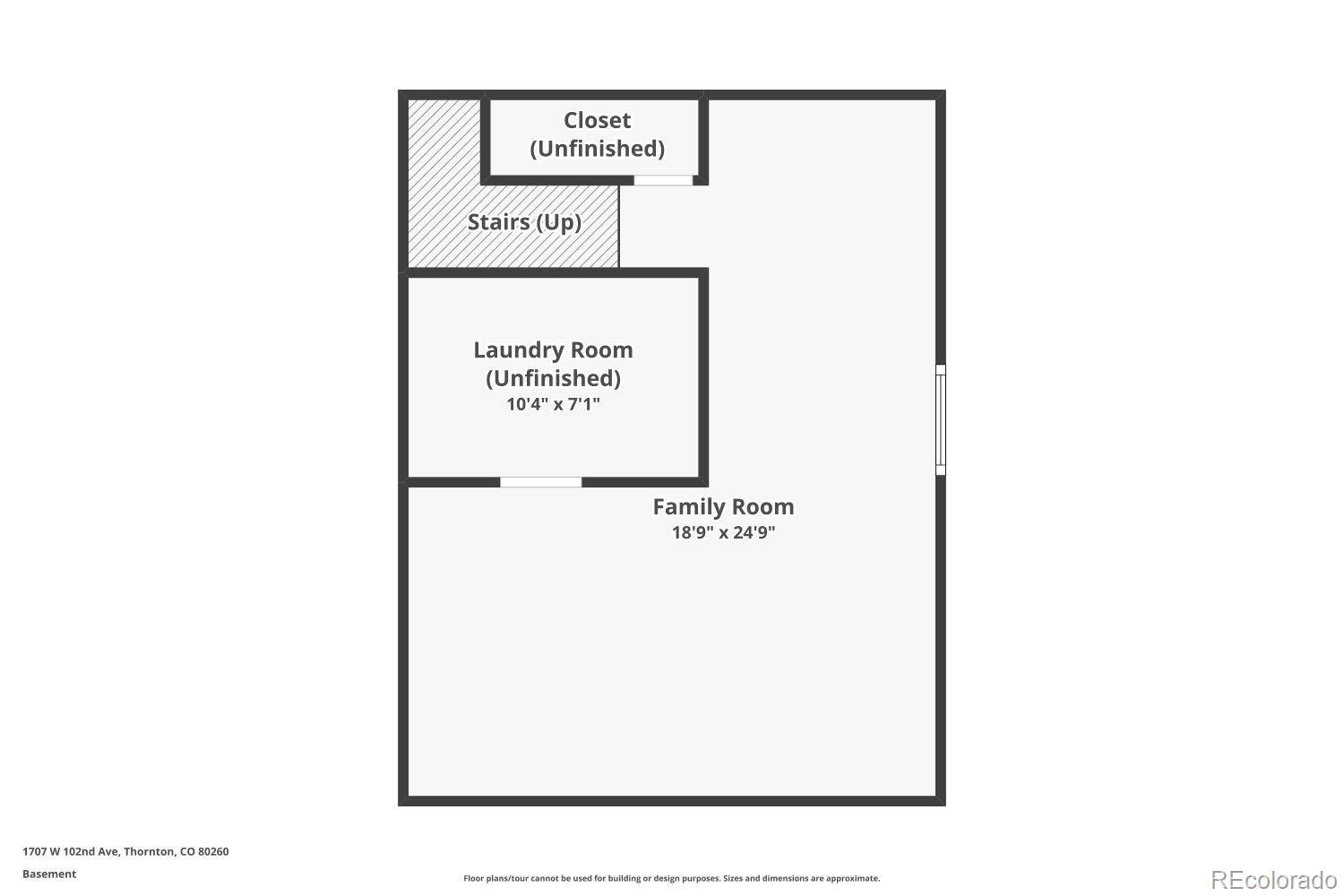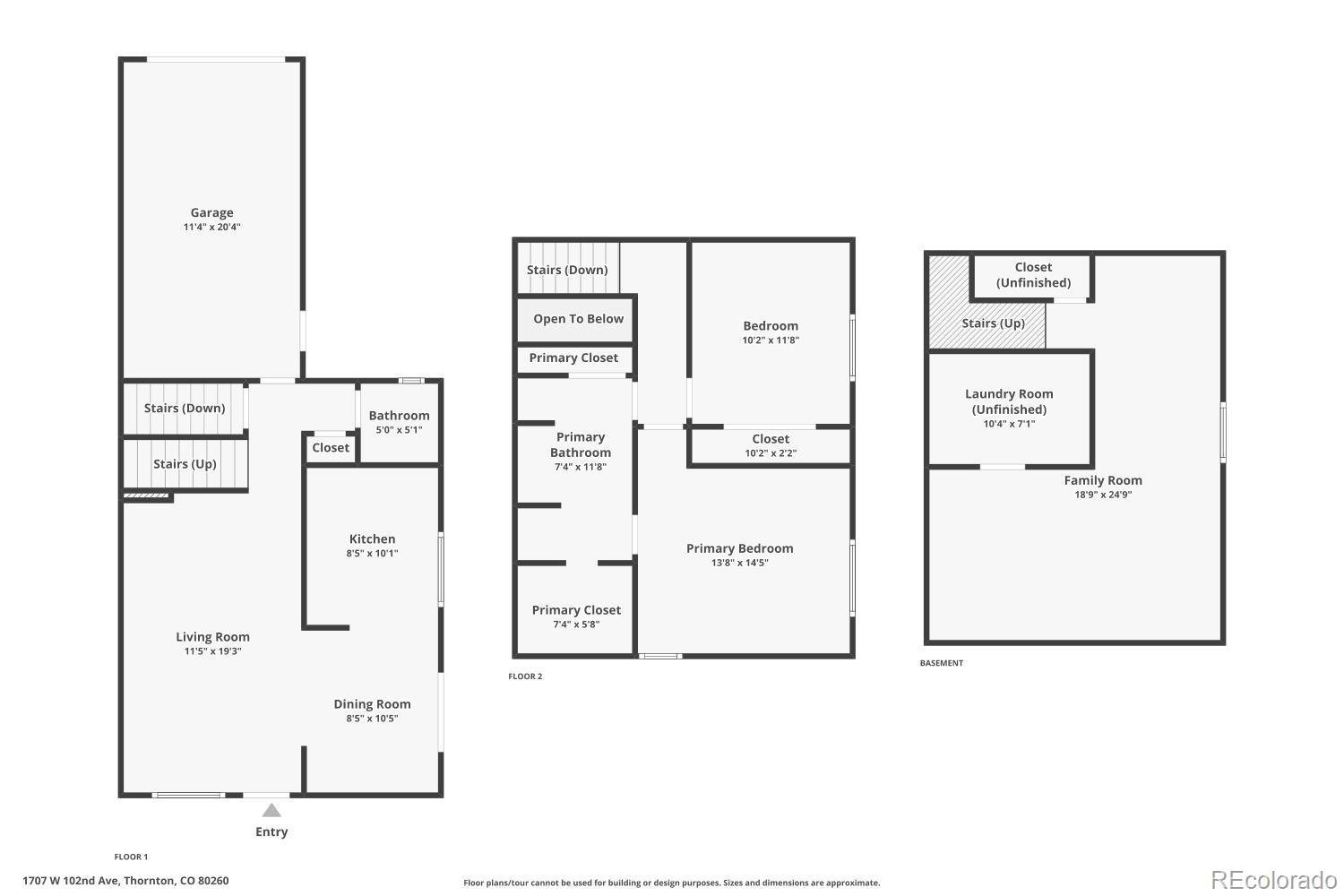Find us on...
Dashboard
- 2 Beds
- 2 Baths
- 1,612 Sqft
- .03 Acres
New Search X
1707 W 102nd Avenue
End Unit ~ Move-in Ready ~ Remodeled Baths ~ Fresh Carpet ~ Butcher Block Counters ~ Farmhouse Sink ~ Fresh Paint Throughout ~ New Water Pipes (2022) ~ Radon Mitigation (2022) ~ Whole House Humidifier (2022) ~ Whole House Carbon Water Filter (2022) Welcome to this updated end-unit townhome in Thornton designed for comfort and convenience. Step inside to a spacious living and entertaining area with laminate flooring and ample natural light. The kitchen features butcher block counters, farmhouse sink, and fresh finishes. Enjoy your private patio/outdoor space with room for grills, gardens, and seating, perfect for relaxing or entertaining. Upstairs, two bedrooms with a fully remodeled bath create a peaceful retreat, while the finished basement offers a flexible space for guests, work, or hobbies. With fresh carpet, new paint, and thoughtful upgrades throughout, this home is truly move-in ready. A one-car attached garage plus adjacent reserved parking adds convenience, while the HOA covers the roof, lawn care, and snow removal for easy, low-maintenance living. Ideally located near I-25, Margaret Carpenter Park, Trader Joe’s, and Prost Brewing, this property offers both accessibility and lifestyle appeal.
Listing Office: West and Main Homes Inc 
Essential Information
- MLS® #5046803
- Price$368,500
- Bedrooms2
- Bathrooms2.00
- Full Baths1
- Half Baths1
- Square Footage1,612
- Acres0.03
- Year Built1981
- TypeResidential
- Sub-TypeSingle Family Residence
- StatusPending
Community Information
- Address1707 W 102nd Avenue
- SubdivisionParkside
- CityThornton
- CountyAdams
- StateCO
- Zip Code80260
Amenities
- Parking Spaces2
- # of Garages1
Utilities
Cable Available, Electricity Connected, Natural Gas Connected, Phone Available
Parking
Asphalt, Exterior Access Door, Storage
Interior
- HeatingForced Air
- CoolingCentral Air
- StoriesTwo
Interior Features
Butcher Counters, Ceiling Fan(s), Quartz Counters, Radon Mitigation System, Smoke Free
Appliances
Dishwasher, Disposal, Dryer, Gas Water Heater, Humidifier, Microwave, Range, Refrigerator, Washer
Exterior
- Exterior FeaturesLighting
- Lot DescriptionLandscaped
- RoofShingle
- FoundationSlab
Windows
Double Pane Windows, Egress Windows, Window Coverings, Window Treatments
School Information
- DistrictAdams 12 5 Star Schl
- ElementaryHillcrest
- MiddleSilver Hills
- HighNorthglenn
Additional Information
- Date ListedOctober 7th, 2025
Listing Details
 West and Main Homes Inc
West and Main Homes Inc
 Terms and Conditions: The content relating to real estate for sale in this Web site comes in part from the Internet Data eXchange ("IDX") program of METROLIST, INC., DBA RECOLORADO® Real estate listings held by brokers other than RE/MAX Professionals are marked with the IDX Logo. This information is being provided for the consumers personal, non-commercial use and may not be used for any other purpose. All information subject to change and should be independently verified.
Terms and Conditions: The content relating to real estate for sale in this Web site comes in part from the Internet Data eXchange ("IDX") program of METROLIST, INC., DBA RECOLORADO® Real estate listings held by brokers other than RE/MAX Professionals are marked with the IDX Logo. This information is being provided for the consumers personal, non-commercial use and may not be used for any other purpose. All information subject to change and should be independently verified.
Copyright 2025 METROLIST, INC., DBA RECOLORADO® -- All Rights Reserved 6455 S. Yosemite St., Suite 500 Greenwood Village, CO 80111 USA
Listing information last updated on November 5th, 2025 at 5:05pm MST.

