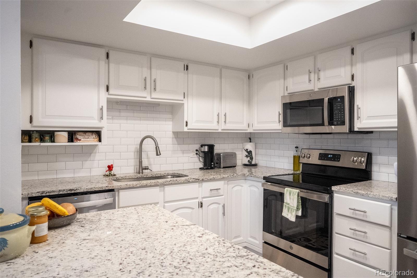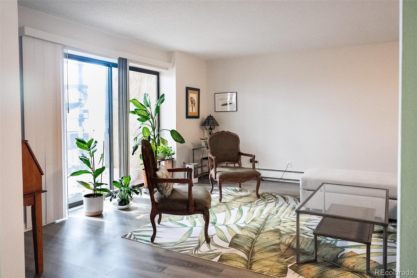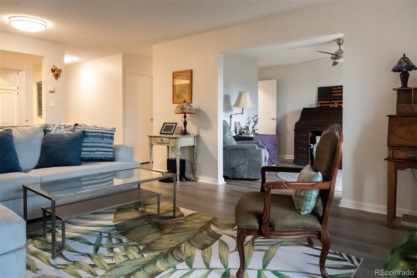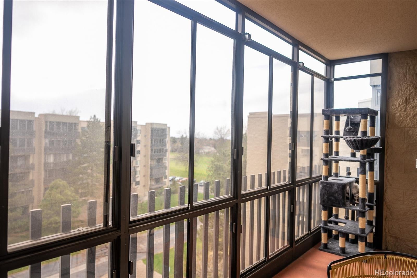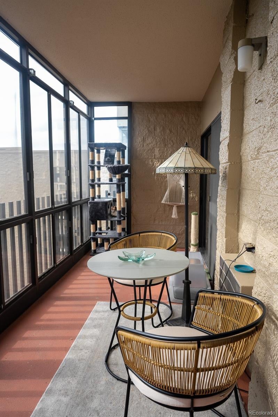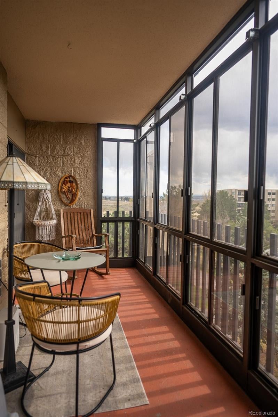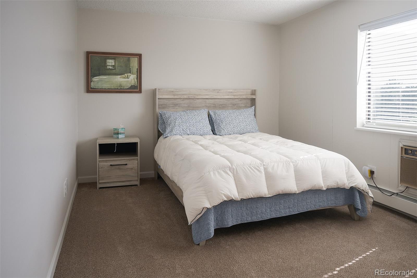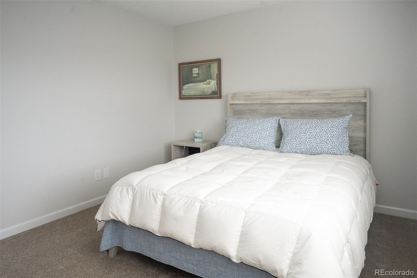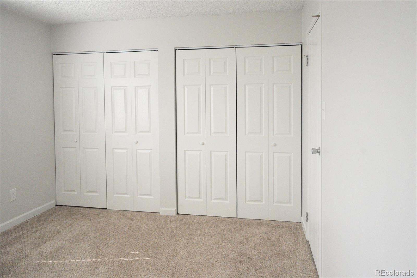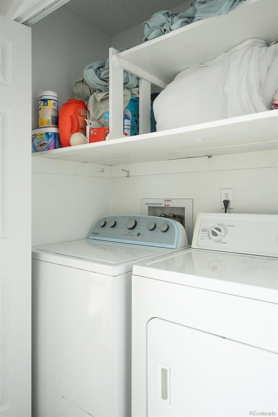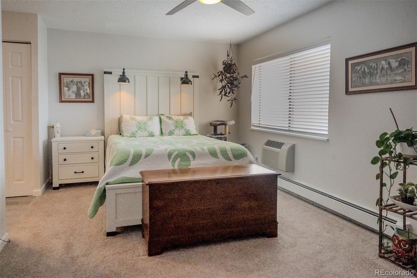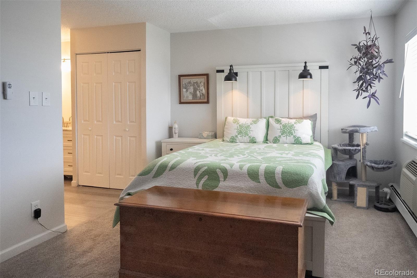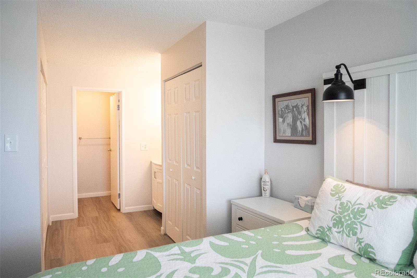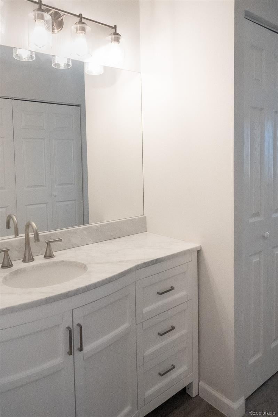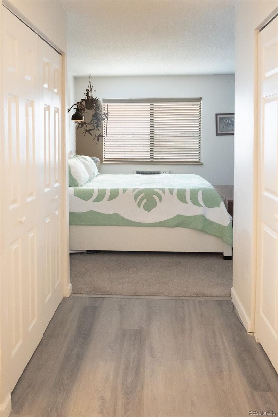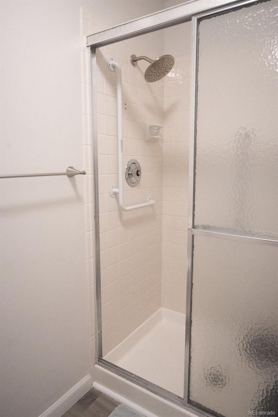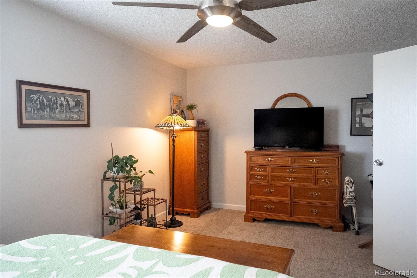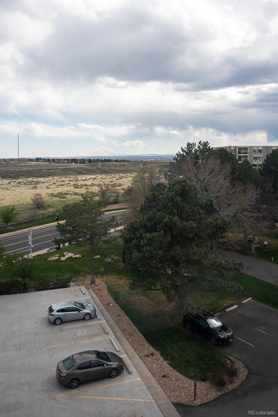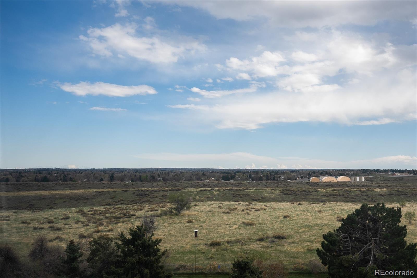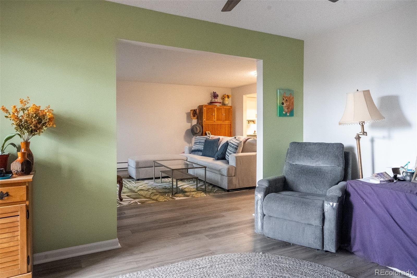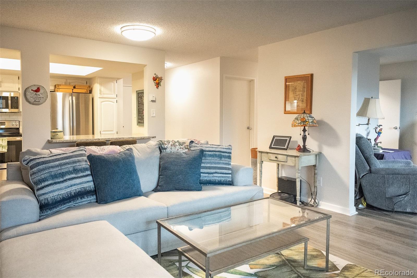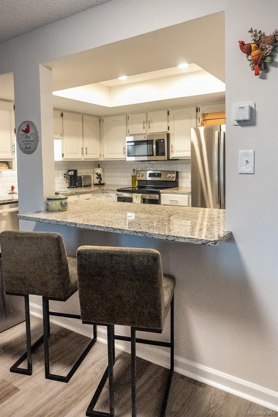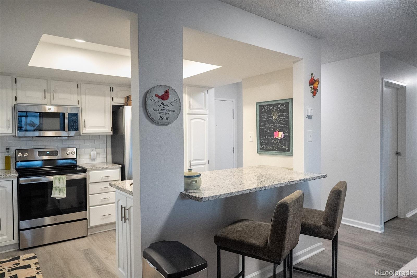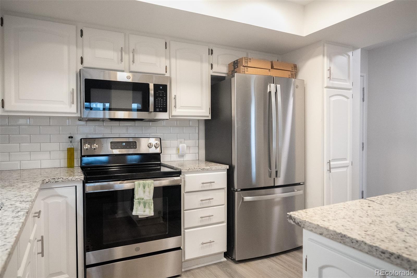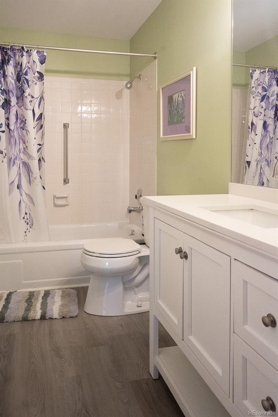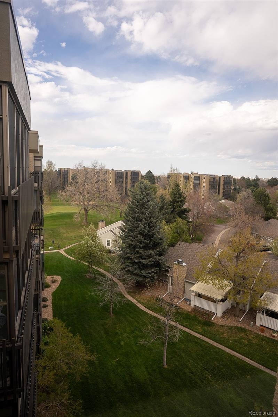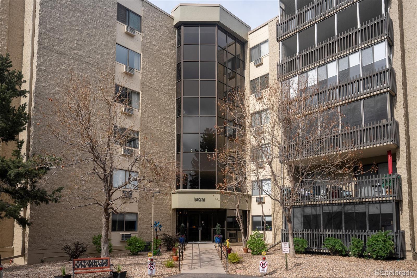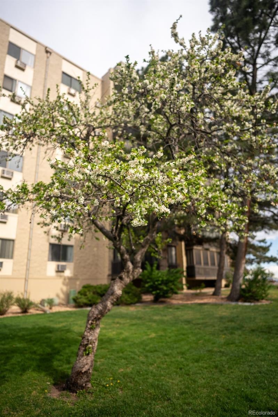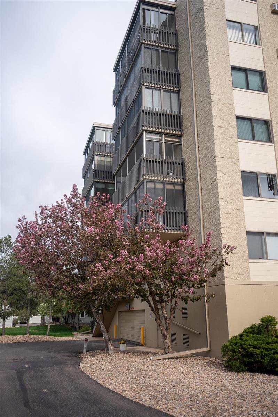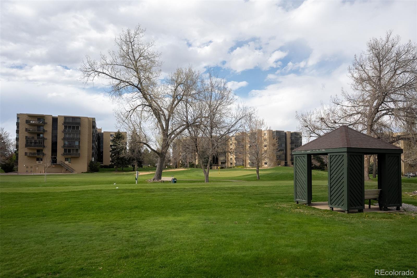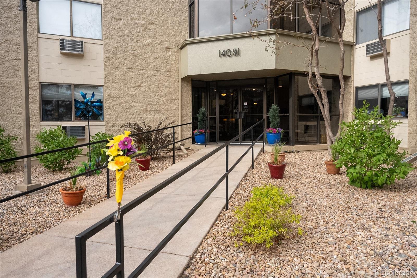Find us on...
Dashboard
- $339k Price
- 2 Beds
- 2 Baths
- 1,380 Sqft
New Search X
14091 E Marina Drive 612
One of the nicest Heather Gardens to hit the market! Beautifully remodeled top floor condo featuring new flooring, granite counters, new stainless steel appliances, subway tile backsplash, and updated bathrooms. Primary bedroom has stunning southwest views. This top-floor, corner unit has a very private feel compared to other units in the complex. The large floor plan has two bedrooms, two bathrooms, open living room and bonus room. The fully enclosed glass lanai is perfect for reading, morning coffee, happy hour, sunsets, etc. Enjoy the newer multi-million dollar clubhouse featuring a range of classes and clubs, full service restaurant, indoor and outdoor pools, sauna, jacuzzi, woodworking shop, pickleball, tennis courts and a golf course. Plenty of storage is also available including the extra storage closet on the 1st floor. This condo comes with a deeded parking space in the underground garage. Heather Gardens is conveniently located close to the highway, healthcare facilities, shopping centers and restaurants.
Listing Office: Breckenridge Associates Real Estate Llc 
Essential Information
- MLS® #5052920
- Price$339,000
- Bedrooms2
- Bathrooms2.00
- Full Baths1
- Square Footage1,380
- Acres0.00
- Year Built1977
- TypeResidential
- Sub-TypeCondominium
- StatusPending
Community Information
- Address14091 E Marina Drive 612
- SubdivisionHeather Gardens
- CityAurora
- CountyArapahoe
- StateCO
- Zip Code80014
Amenities
- Parking Spaces1
- ParkingUnderground
- Has PoolYes
- PoolIndoor, Outdoor Pool
Amenities
Elevator(s), Front Desk, Garden Area, Golf Course, On Site Management, Parking, Pond Seasonal, Pool, Security, Spa/Hot Tub, Tennis Court(s)
Utilities
Cable Available, Electricity Connected, Phone Connected
View
City, Golf Course, Meadow, Mountain(s)
Interior
- HeatingHot Water
- CoolingAir Conditioning-Room
- StoriesOne
Interior Features
Ceiling Fan(s), Elevator, Granite Counters, High Speed Internet, Kitchen Island, No Stairs
Appliances
Dishwasher, Disposal, Dryer, Freezer, Microwave, Range, Refrigerator, Washer
Exterior
- Exterior FeaturesBalcony
- RoofMembrane
- FoundationSlab
Windows
Double Pane Windows, Window Coverings
School Information
- DistrictAdams-Arapahoe 28J
- ElementaryYale
- MiddleAurora Hills
- HighGateway
Additional Information
- Date ListedMay 6th, 2025
Listing Details
Breckenridge Associates Real Estate Llc
 Terms and Conditions: The content relating to real estate for sale in this Web site comes in part from the Internet Data eXchange ("IDX") program of METROLIST, INC., DBA RECOLORADO® Real estate listings held by brokers other than RE/MAX Professionals are marked with the IDX Logo. This information is being provided for the consumers personal, non-commercial use and may not be used for any other purpose. All information subject to change and should be independently verified.
Terms and Conditions: The content relating to real estate for sale in this Web site comes in part from the Internet Data eXchange ("IDX") program of METROLIST, INC., DBA RECOLORADO® Real estate listings held by brokers other than RE/MAX Professionals are marked with the IDX Logo. This information is being provided for the consumers personal, non-commercial use and may not be used for any other purpose. All information subject to change and should be independently verified.
Copyright 2025 METROLIST, INC., DBA RECOLORADO® -- All Rights Reserved 6455 S. Yosemite St., Suite 500 Greenwood Village, CO 80111 USA
Listing information last updated on November 25th, 2025 at 6:03pm MST.

