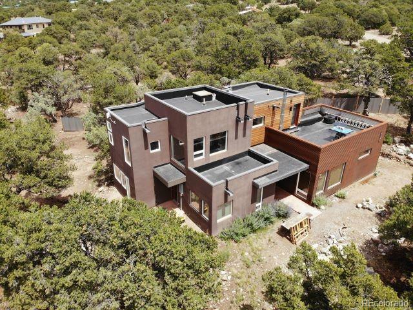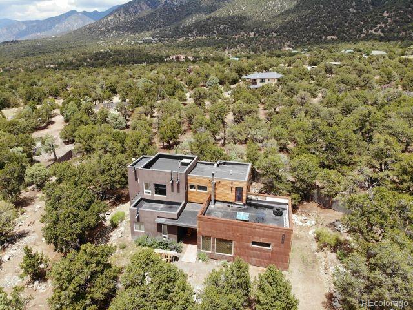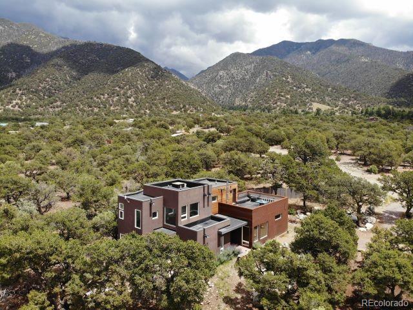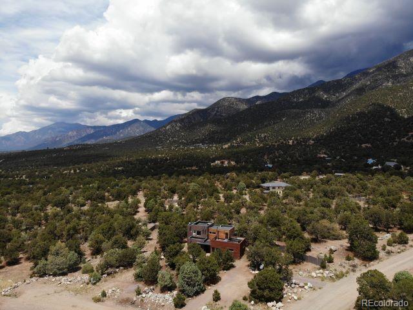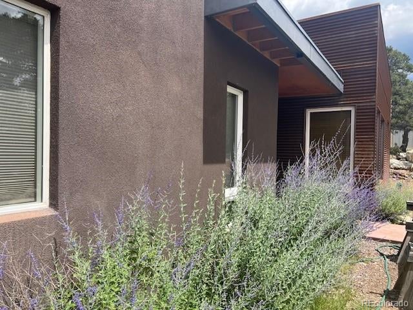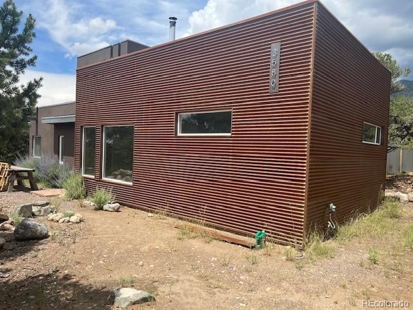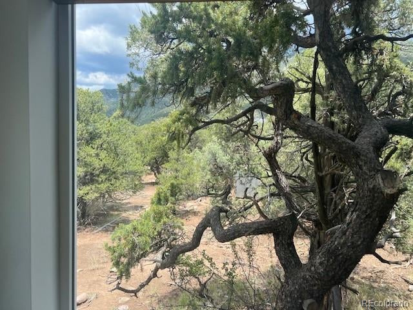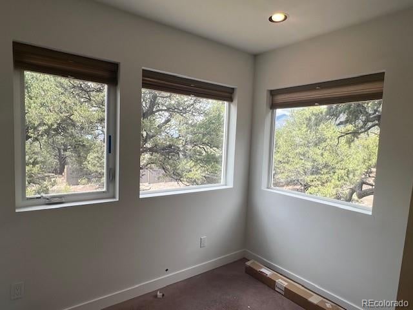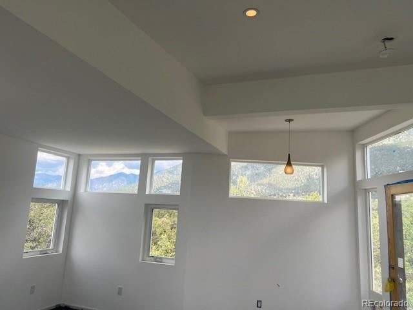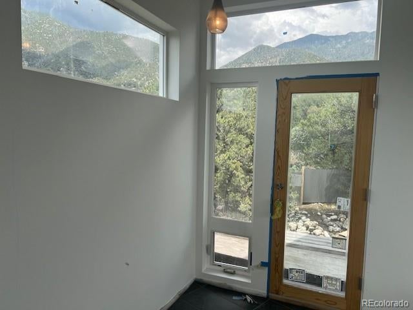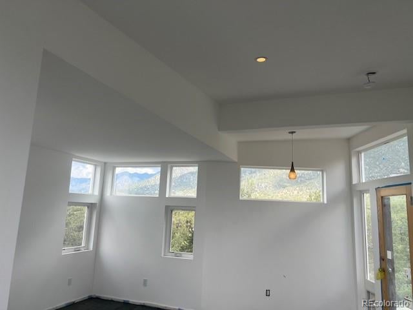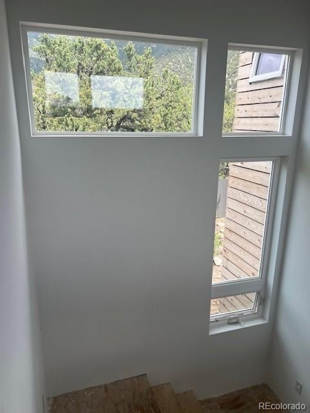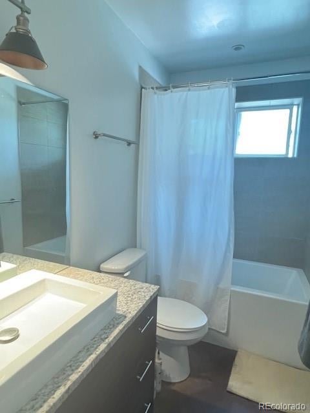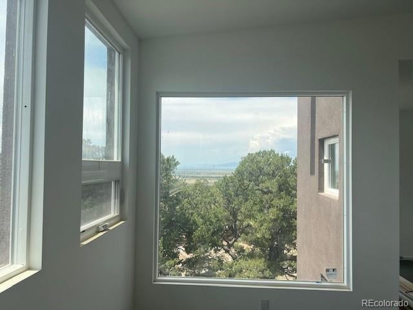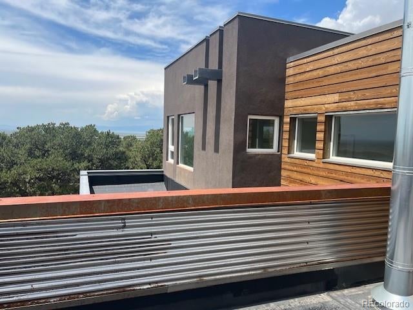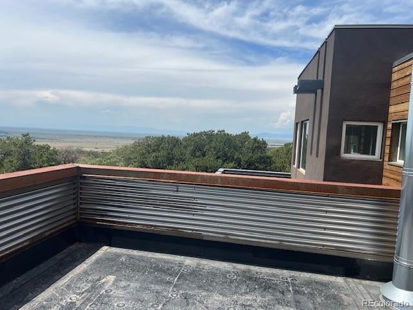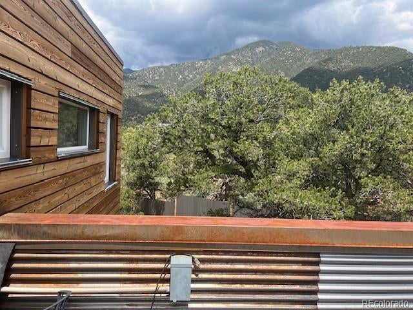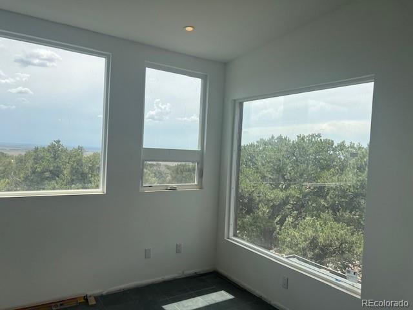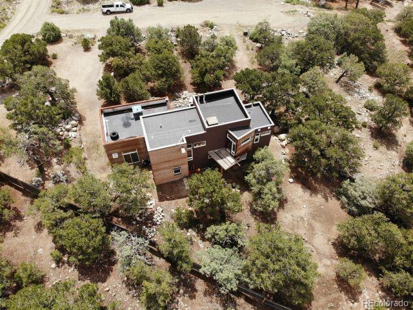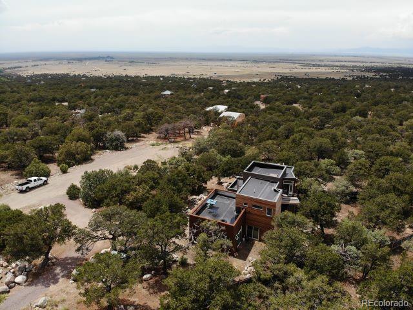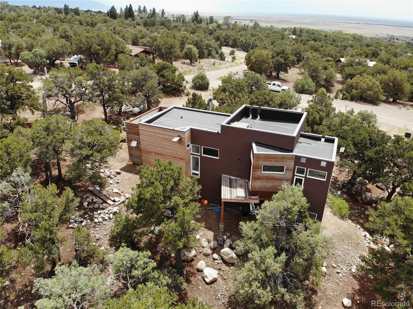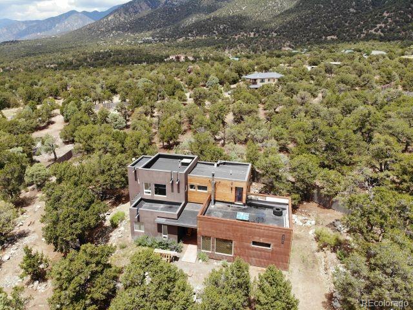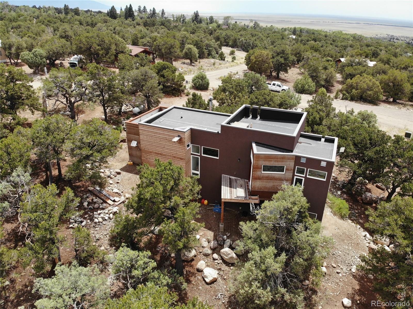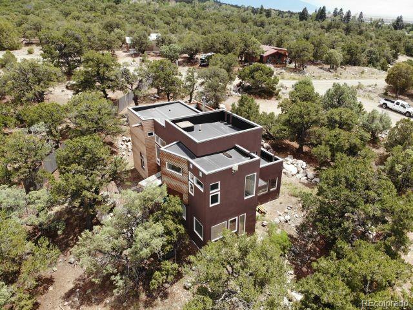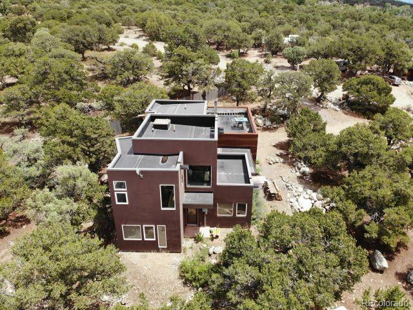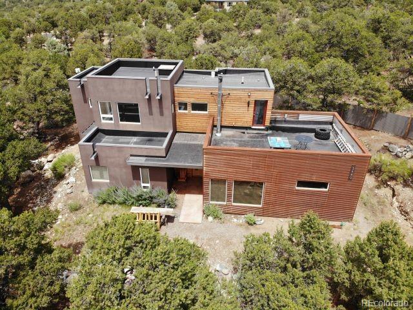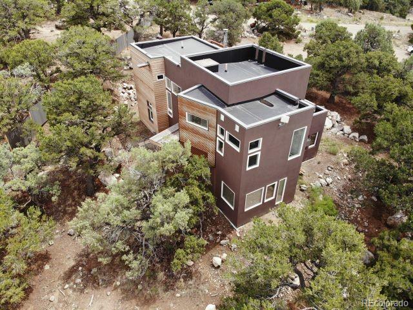Find us on...
Dashboard
- 3 Beds
- 2 Baths
- 2,681 Sqft
- ½ Acres
New Search X
3580 Alfresco Way
This architecturally engineered home blends the art of architecture with the precision of engineering, ensuring both aesthetic appeal and structural integrity. Designed with a focus on innovation, sustainability, and functionality. The design balances beauty and practicality, where the layout, materials, and finishes are all chosen to enhance the living experience. The home incorporates green building principles, such as energy-efficient materials, passive solar heating, and fire resistant materials. The meticulous builders focus was on creating a home that can withstand extreme weather conditions and be esthetically pleasing. The open-concept layout with large, open spaces and high ceilings, creates a sense of volume and flow. Expansive windows allow natural light to flood the interior, connecting the interior spaces with the surrounding environment. The massive Primary suite is flooded with natural light, and views of both mountains, and the valley below. There is the opportunity to add a kitchenette, with plumbing and electrical to make this an additional unit. The upper 5 piece bath with its oversized shower, Japanese soaking tub, and custom walnut vanity double sink, will please the pickiest buyer. After soaking step out onto the upper balcony deck, and be amazed at the stars in this International Dark Sky community. Hook up for an outdoor hottub, is pre wired should you choose. The first floor great room, has light coming in from all sides on the massive living area, and eat-in kitchen, with custom slideout cabinet drawers, stainless appliances, and island stove top. Two additional bedrooms, all with views of the abundant natural landscape surrounding this home. The home sits high on the mountain, close to Cottonwood Creek, hiking trails, the Great Sand Dunes National Park. Ten minutes to town, less then 1 hr. to hot springs resorts, and skiing. Still under construction, seller is working to make this your dream home. Call for your private showing
Listing Office: Mountainside Realty 
Essential Information
- MLS® #5056271
- Price$799,000
- Bedrooms3
- Bathrooms2.00
- Full Baths2
- Square Footage2,681
- Acres0.50
- Year Built2025
- TypeResidential
- Sub-TypeSingle Family Residence
- StyleContemporary
- StatusActive
Community Information
- Address3580 Alfresco Way
- SubdivisionBaca Grande
- CityCrestone
- CountySaguache
- StateCO
- Zip Code81131
Amenities
- Parking Spaces5
- ParkingCircular Driveway
Amenities
Golf Course, Park, Playground, Tennis Court(s), Trail(s)
Interior
- HeatingRadiant Floor
- CoolingNone
- StoriesTwo
Interior Features
Breakfast Bar, Ceiling Fan(s), Eat-in Kitchen, Five Piece Bath, High Ceilings, Kitchen Island, Open Floorplan, Smoke Free, Walk-In Closet(s)
Appliances
Dishwasher, Disposal, Dryer, Microwave, Oven, Range, Range Hood, Refrigerator, Self Cleaning Oven, Washer
Exterior
- Exterior FeaturesBalcony
- RoofMembrane
Lot Description
Cul-De-Sac, Foothills, Many Trees, Rolling Slope
Windows
Double Pane Windows, Window Treatments
School Information
- DistrictMoffat 2
- ElementaryMoffat
- MiddleMoffat
- HighMoffat
Additional Information
- Date ListedJuly 24th, 2025
- Zoningresidential
Listing Details
 Mountainside Realty
Mountainside Realty
 Terms and Conditions: The content relating to real estate for sale in this Web site comes in part from the Internet Data eXchange ("IDX") program of METROLIST, INC., DBA RECOLORADO® Real estate listings held by brokers other than RE/MAX Professionals are marked with the IDX Logo. This information is being provided for the consumers personal, non-commercial use and may not be used for any other purpose. All information subject to change and should be independently verified.
Terms and Conditions: The content relating to real estate for sale in this Web site comes in part from the Internet Data eXchange ("IDX") program of METROLIST, INC., DBA RECOLORADO® Real estate listings held by brokers other than RE/MAX Professionals are marked with the IDX Logo. This information is being provided for the consumers personal, non-commercial use and may not be used for any other purpose. All information subject to change and should be independently verified.
Copyright 2026 METROLIST, INC., DBA RECOLORADO® -- All Rights Reserved 6455 S. Yosemite St., Suite 500 Greenwood Village, CO 80111 USA
Listing information last updated on February 26th, 2026 at 5:03am MST.

