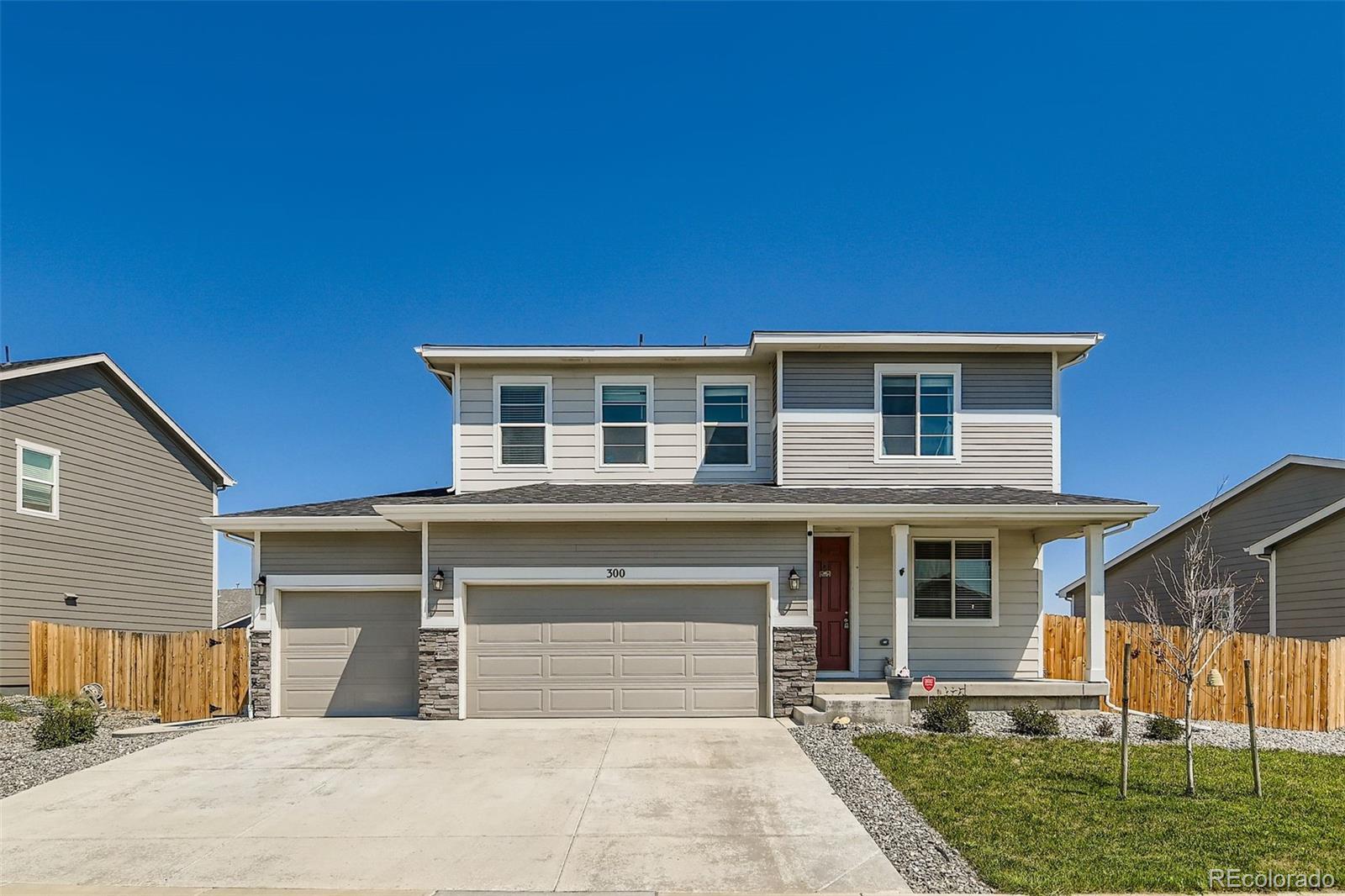Find us on...
Dashboard
- 3 Beds
- 3 Baths
- 2,256 Sqft
- .19 Acres
New Search X
300 Wheatberry Drive
Welcome to 300 Wheatberry Drive, a stunning two-story home nestled in the desirable Brighton East Farms community. Built in 2021, this beautifully maintained residence offers the perfect blend of modern comfort, spacious design, and timeless curb appeal—all set on a generous 8,364 sq ft lot. Step inside to discover a bright and open layout that flows effortlessly from room to room. The main level features a welcoming family room, dining area, and a well-appointed kitchen that serves as the heart of the home—ideal for entertaining or quiet evenings in. A main floor formal living room/flex space with easy access to a half bath offers flexible living options, whether for an additional sitting room, music space or library. Upstairs, you'll find the spacious primary suite complete with a private en-suite bath and ample walk-in closet space. Two additional bedrooms, 3/4 bathroom, private spacious loft and a convenient upstairs laundry room complete the second floor—providing both function and space for every lifestyle. Double sliding patio doors welcome you to the quaint backyard featuring an expansive patio and private covered veranda. This outdoor living space invites endless possibilities for year-round enjoyment, while the attached three-car garage offers plenty of room for vehicles, sporting gear and extra storage. Located just minutes from the community park, local schools, shopping, and easy access to I-76 & DIA, this home is perfectly positioned for both convenience and community. Whether you're looking to grow, settle in, or simplify, this home offers the space and setting to make your next chapter feel like home.
Listing Office: RE/MAX Professionals 
Essential Information
- MLS® #5056792
- Price$545,000
- Bedrooms3
- Bathrooms3.00
- Full Baths1
- Half Baths1
- Square Footage2,256
- Acres0.19
- Year Built2021
- TypeResidential
- Sub-TypeSingle Family Residence
- StatusActive
Community Information
- Address300 Wheatberry Drive
- SubdivisionBrighton East Farms
- CityBrighton
- CountyAdams
- StateCO
- Zip Code80601
Amenities
- Parking Spaces3
- ParkingConcrete, Dry Walled
- # of Garages3
Interior
- HeatingForced Air
- CoolingCentral Air
- StoriesTwo
Interior Features
Ceiling Fan(s), Entrance Foyer, Five Piece Bath, Granite Counters, Kitchen Island, Laminate Counters, Open Floorplan, Pantry, Primary Suite, Radon Mitigation System, Smart Thermostat, Smoke Free, Walk-In Closet(s)
Appliances
Dishwasher, Disposal, Dryer, Gas Water Heater, Microwave, Oven, Range, Refrigerator, Self Cleaning Oven, Washer
Exterior
- RoofComposition
- FoundationSlab
Exterior Features
Lighting, Private Yard, Rain Gutters
Lot Description
Landscaped, Level, Sprinklers In Front
Windows
Double Pane Windows, Window Coverings
School Information
- DistrictSchool District 27-J
- ElementaryPadilla
- MiddleOverland Trail
- HighBrighton
Additional Information
- Date ListedAugust 28th, 2025
Listing Details
 RE/MAX Professionals
RE/MAX Professionals
 Terms and Conditions: The content relating to real estate for sale in this Web site comes in part from the Internet Data eXchange ("IDX") program of METROLIST, INC., DBA RECOLORADO® Real estate listings held by brokers other than RE/MAX Professionals are marked with the IDX Logo. This information is being provided for the consumers personal, non-commercial use and may not be used for any other purpose. All information subject to change and should be independently verified.
Terms and Conditions: The content relating to real estate for sale in this Web site comes in part from the Internet Data eXchange ("IDX") program of METROLIST, INC., DBA RECOLORADO® Real estate listings held by brokers other than RE/MAX Professionals are marked with the IDX Logo. This information is being provided for the consumers personal, non-commercial use and may not be used for any other purpose. All information subject to change and should be independently verified.
Copyright 2025 METROLIST, INC., DBA RECOLORADO® -- All Rights Reserved 6455 S. Yosemite St., Suite 500 Greenwood Village, CO 80111 USA
Listing information last updated on October 16th, 2025 at 11:49am MDT.





























