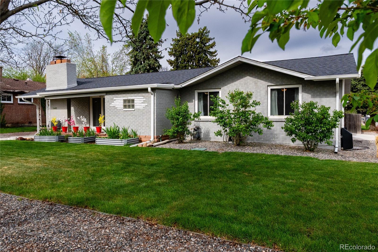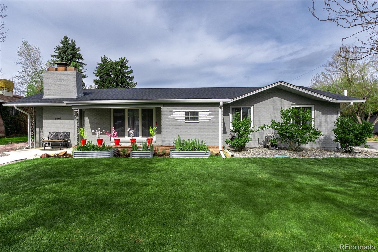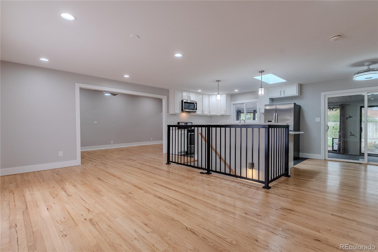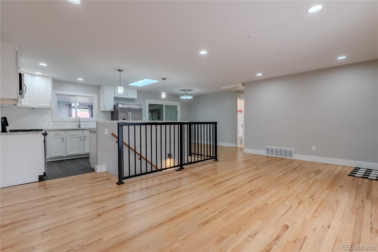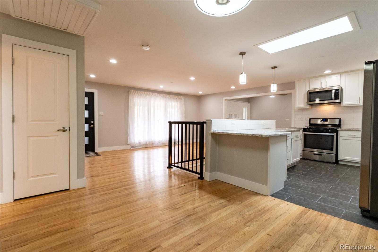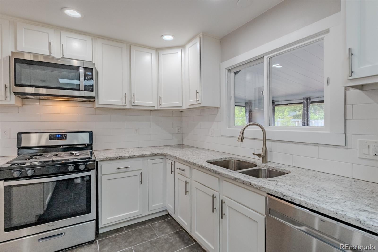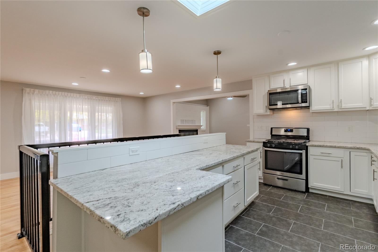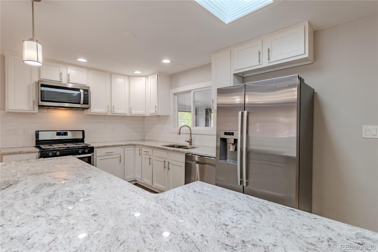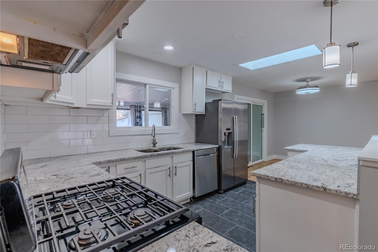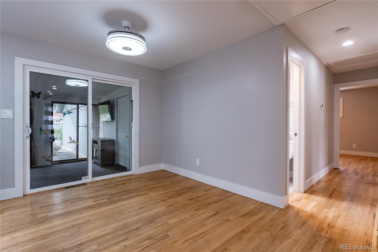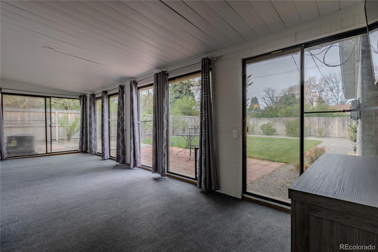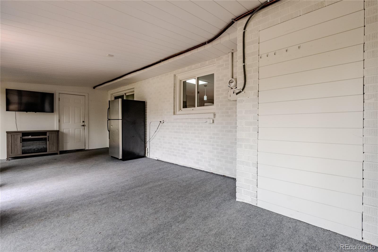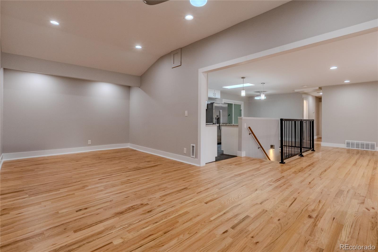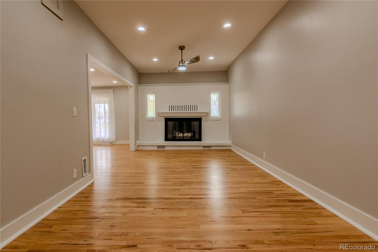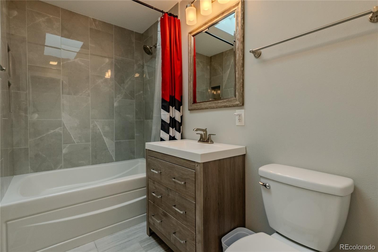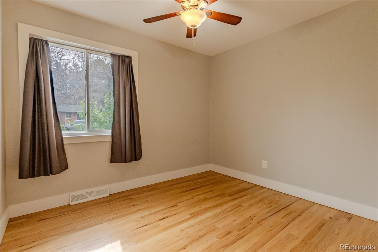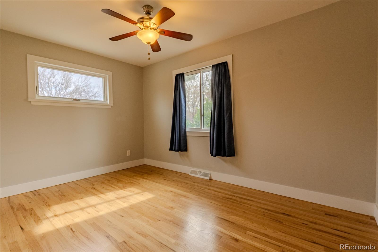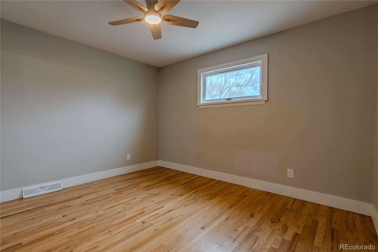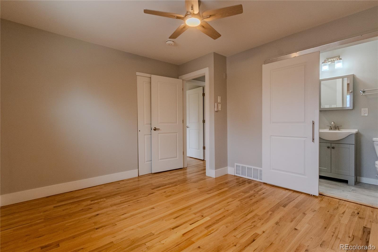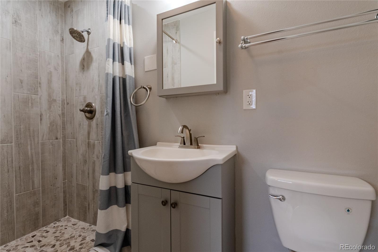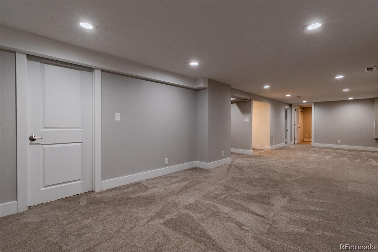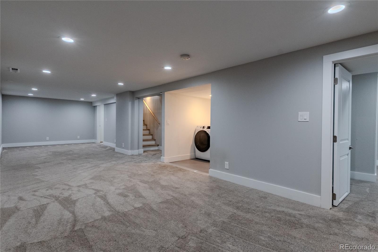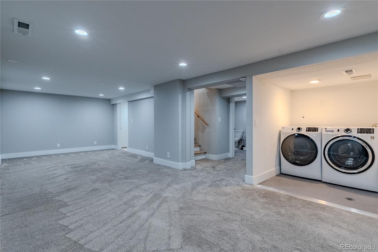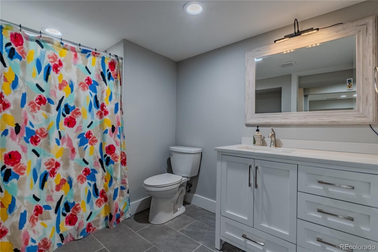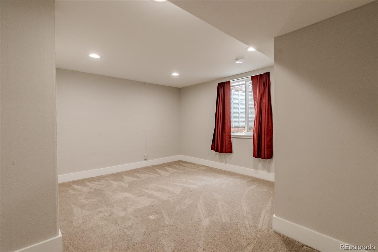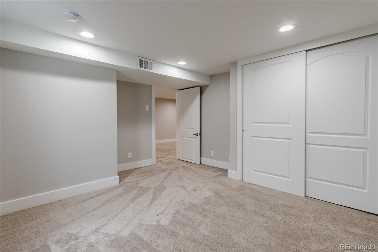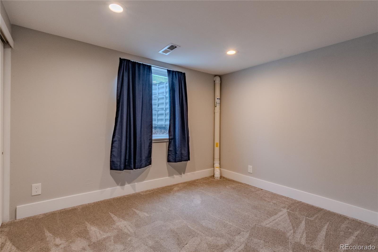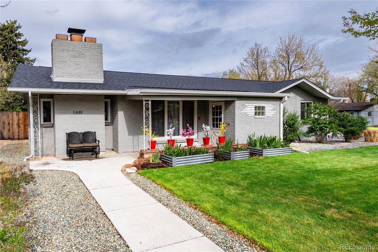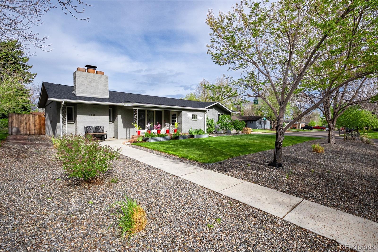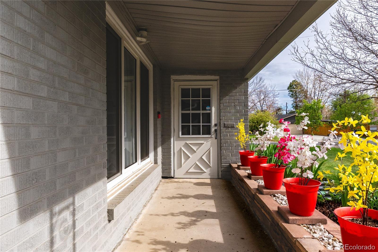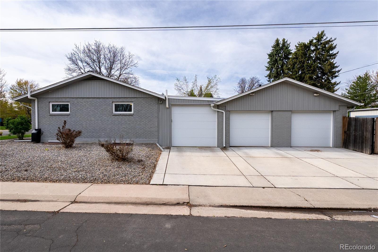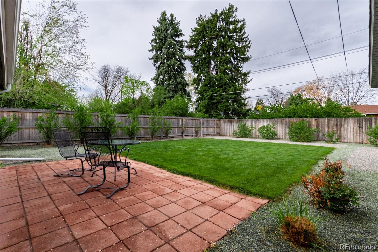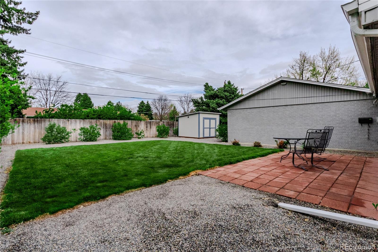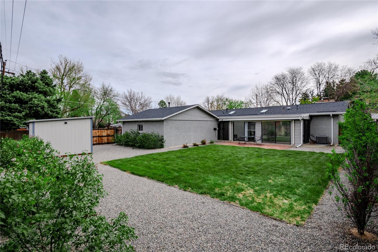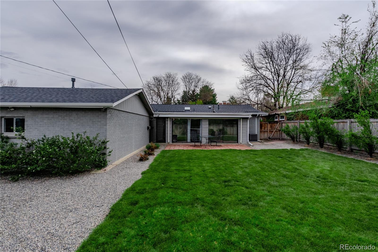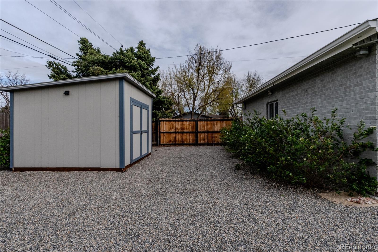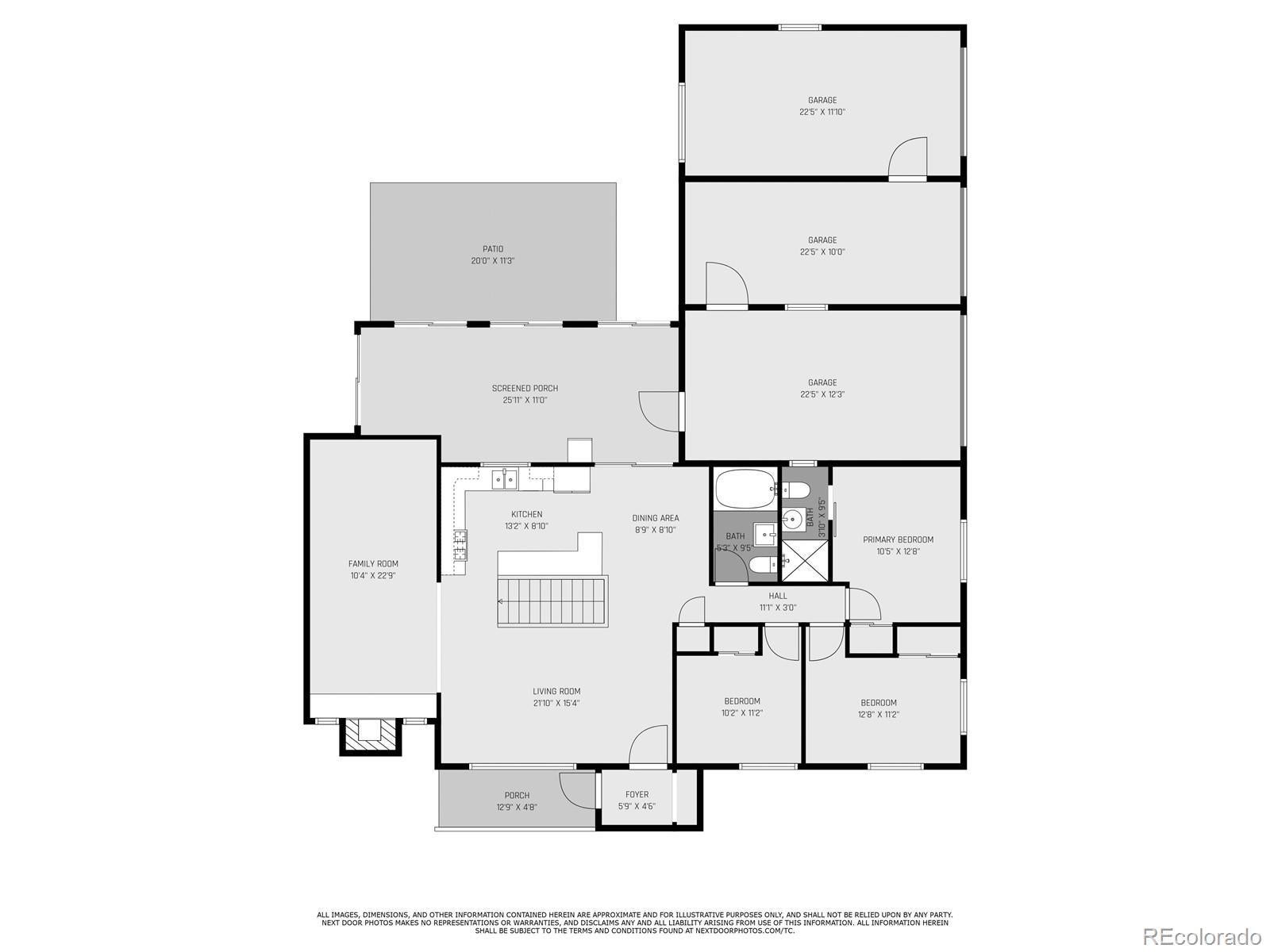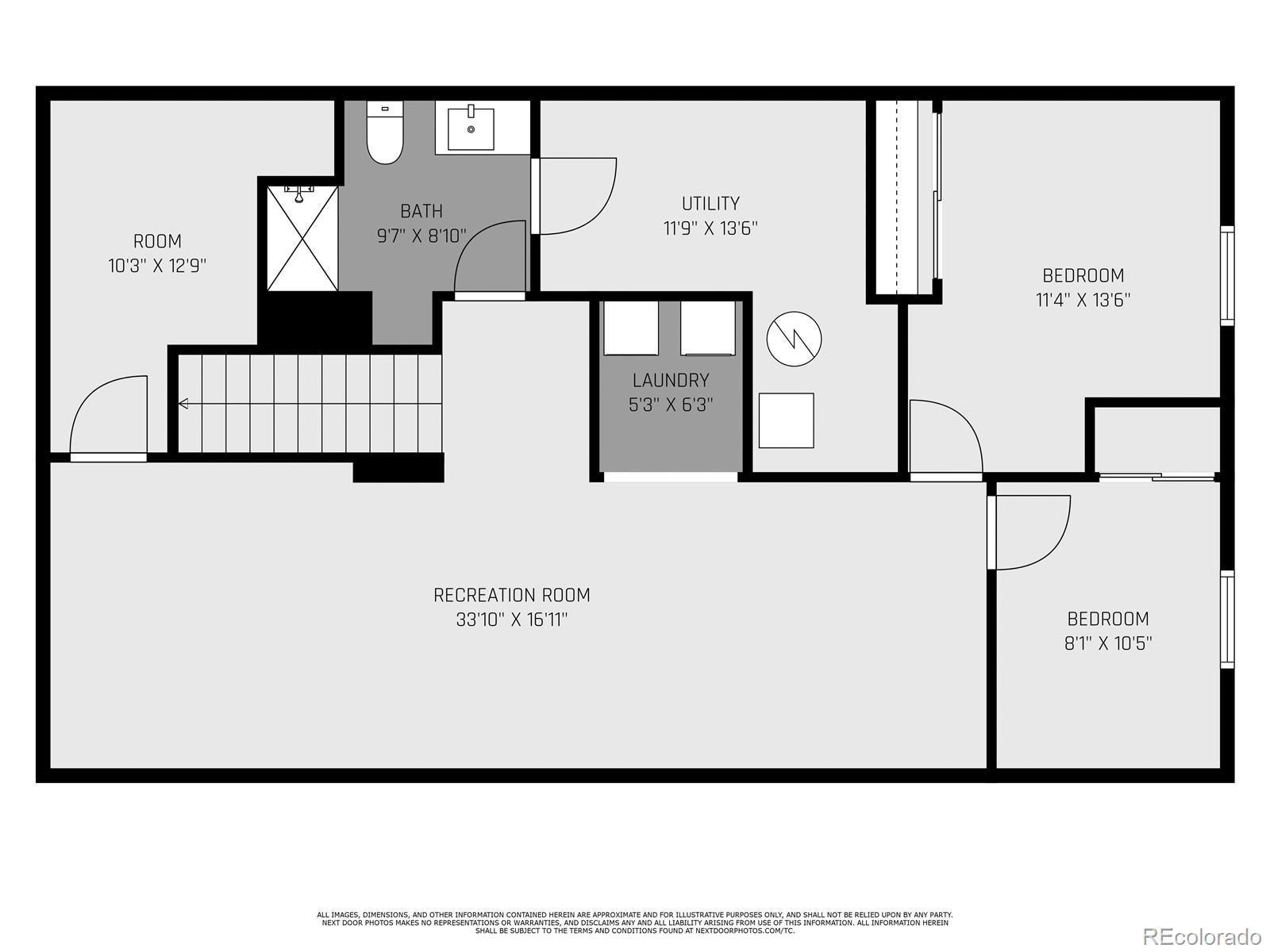Find us on...
Dashboard
- 5 Beds
- 3 Baths
- 2,648 Sqft
- .21 Acres
New Search X
1601 S Glencoe Street
Welcome to 1601 S Glencoe Street—where modern upgrades meet everyday functionality. This beautifully maintained 5-bedroom, 3-bath home offers 2,830 square feet of living space and sits proudly on a professionally landscaped corner lot in a desirable Denver neighborhood. Car enthusiasts and hobbyists will love the 3-car garage featuring new insulated doors, with 9-foot and 8-foot bays plus RV parking and gated access—a rare find! A brand-new shed adds even more storage and utility space. Inside, enjoy peace of mind with new plumbing, a new sewer line, new furnace and air conditioning, and two radon mitigation systems already in place. The home also boasts new skylights, a new front door, and a Ring doorbell for added security and convenience. A class-4, 50-year roof ensures lasting durability. The yard is ideal for outdoor living with front and back sprinkler systems, and the whole-house fan adds energy efficiency and comfort throughout the seasons. **Additional updates include: 3-car garage with new doors and insulation, extra length in one garage bay, RV parking and gate, shed, professionally landscaped on a corner lot, Ring door bell, new plumbing, new front door, new furnace and AC, new skylights, new sewer line, two radon machines. Don’t miss the opportunity to own this well-appointed, move-in-ready home in a fantastic location!
Listing Office: eXp Realty, LLC 
Essential Information
- MLS® #5057935
- Price$829,000
- Bedrooms5
- Bathrooms3.00
- Full Baths1
- Square Footage2,648
- Acres0.21
- Year Built1956
- TypeResidential
- Sub-TypeSingle Family Residence
- StyleMid-Century Modern
- StatusActive
Community Information
- Address1601 S Glencoe Street
- SubdivisionVirginia Village
- CityDenver
- CountyDenver
- StateCO
- Zip Code80222
Amenities
- Parking Spaces4
- ParkingConcrete, Gravel, Oversized
- # of Garages3
Utilities
Cable Available, Electricity Connected, Internet Access (Wired), Natural Gas Connected, Phone Available
Interior
- HeatingForced Air, Natural Gas
- CoolingAttic Fan, Central Air
- FireplaceYes
- # of Fireplaces1
- FireplacesGas, Great Room, Living Room
- StoriesOne
Interior Features
Breakfast Bar, Built-in Features, Ceiling Fan(s), Eat-in Kitchen, Entrance Foyer, Five Piece Bath, Granite Counters, High Ceilings, Open Floorplan, Primary Suite, Smoke Free, Walk-In Closet(s)
Appliances
Dishwasher, Disposal, Microwave, Range, Refrigerator, Solar Hot Water
Exterior
- Lot DescriptionCorner Lot, Level
- RoofComposition
Exterior Features
Garden, Private Yard, Rain Gutters
Windows
Double Pane Windows, Skylight(s)
School Information
- DistrictDenver 1
- ElementaryEllis
- MiddleMerrill
- HighThomas Jefferson
Additional Information
- Date ListedMay 2nd, 2025
- ZoningS-SU-D
Listing Details
 eXp Realty, LLC
eXp Realty, LLC
 Terms and Conditions: The content relating to real estate for sale in this Web site comes in part from the Internet Data eXchange ("IDX") program of METROLIST, INC., DBA RECOLORADO® Real estate listings held by brokers other than RE/MAX Professionals are marked with the IDX Logo. This information is being provided for the consumers personal, non-commercial use and may not be used for any other purpose. All information subject to change and should be independently verified.
Terms and Conditions: The content relating to real estate for sale in this Web site comes in part from the Internet Data eXchange ("IDX") program of METROLIST, INC., DBA RECOLORADO® Real estate listings held by brokers other than RE/MAX Professionals are marked with the IDX Logo. This information is being provided for the consumers personal, non-commercial use and may not be used for any other purpose. All information subject to change and should be independently verified.
Copyright 2025 METROLIST, INC., DBA RECOLORADO® -- All Rights Reserved 6455 S. Yosemite St., Suite 500 Greenwood Village, CO 80111 USA
Listing information last updated on October 30th, 2025 at 8:18am MDT.

