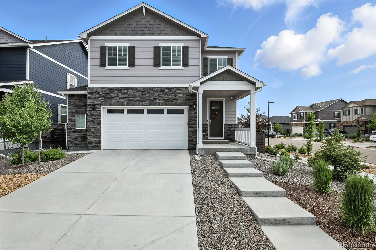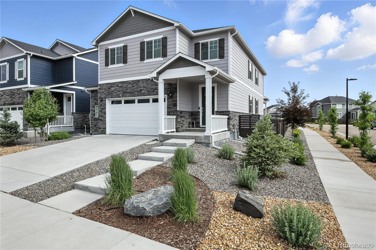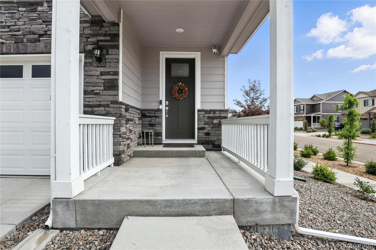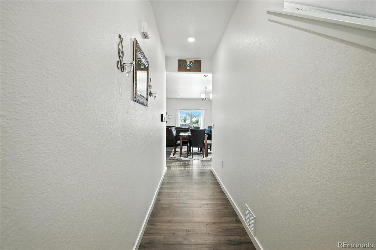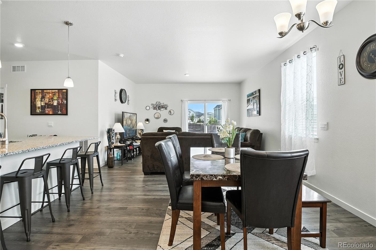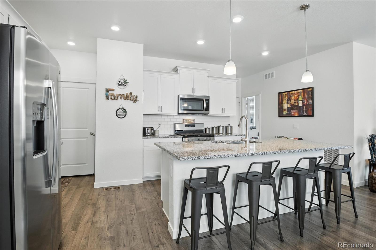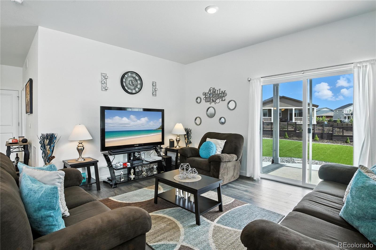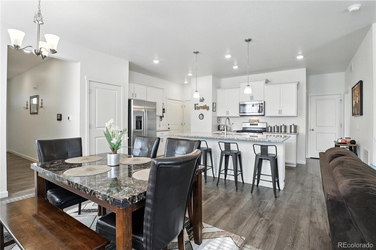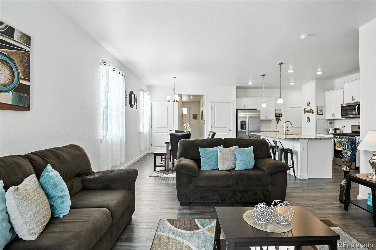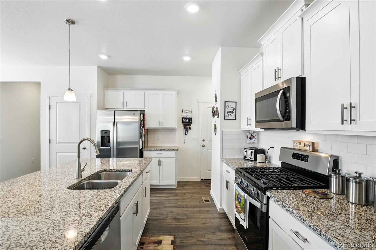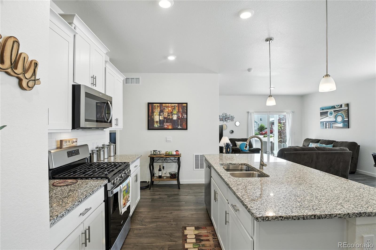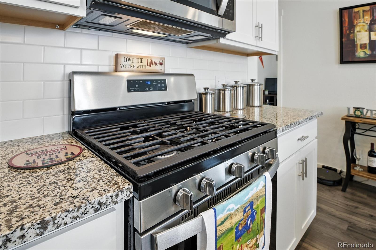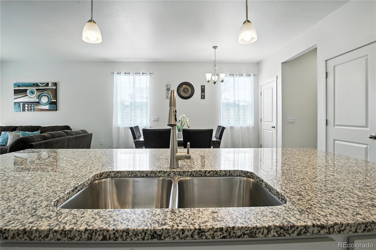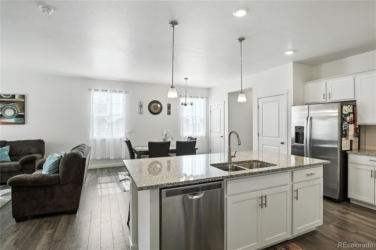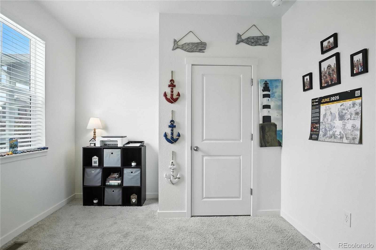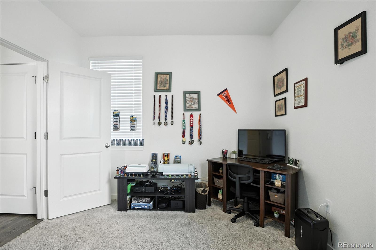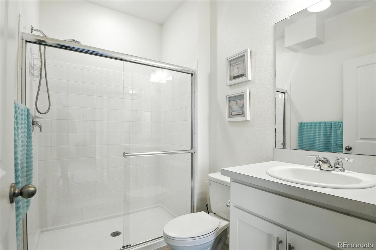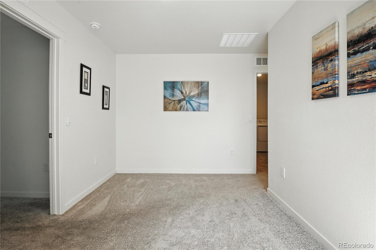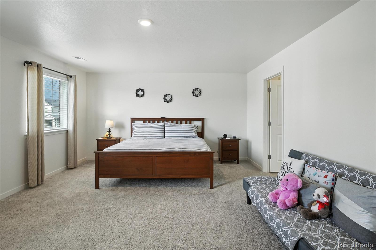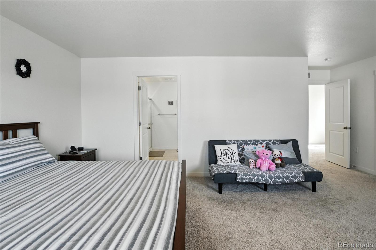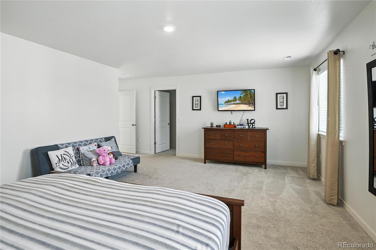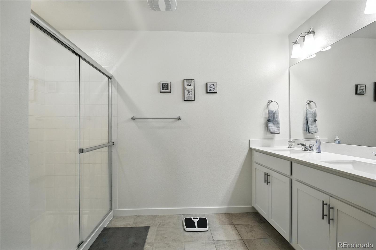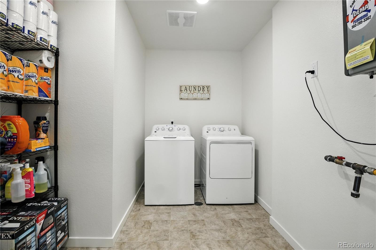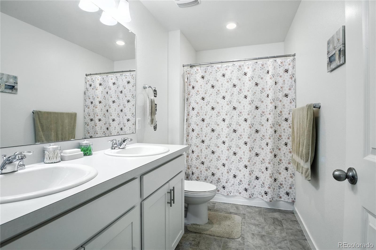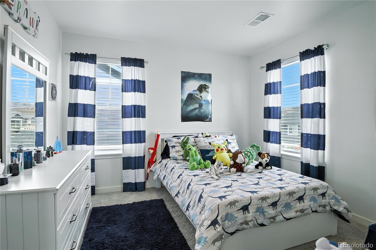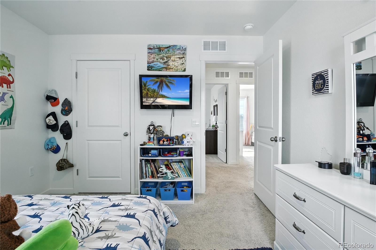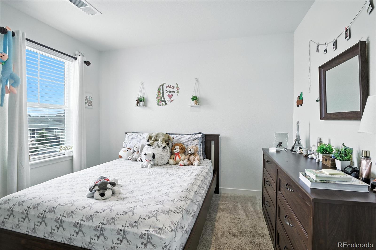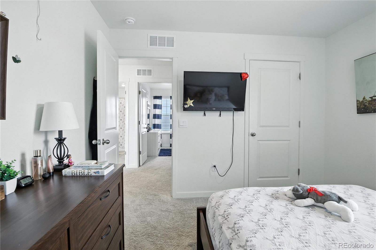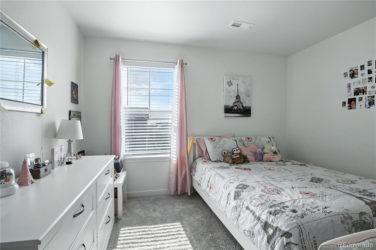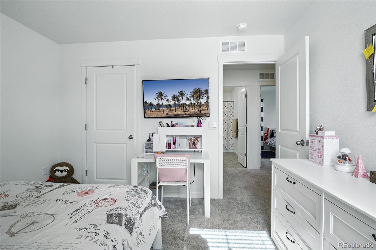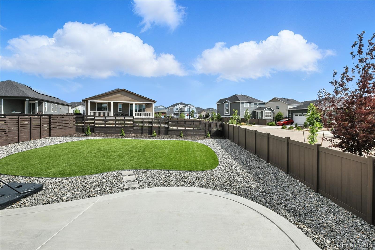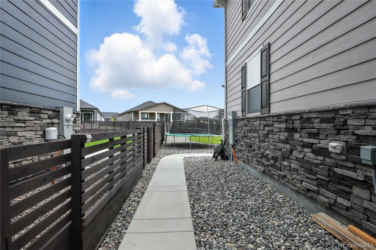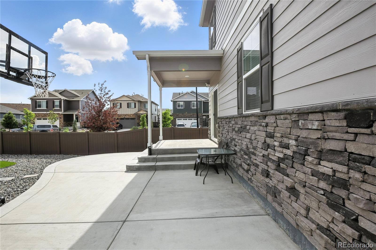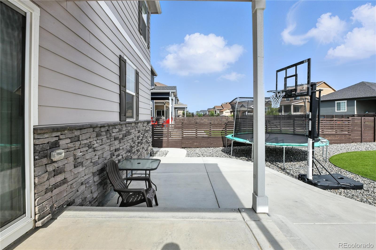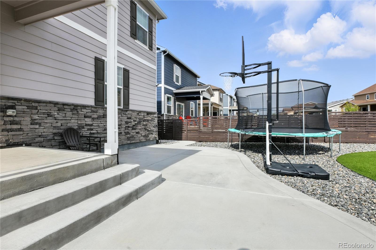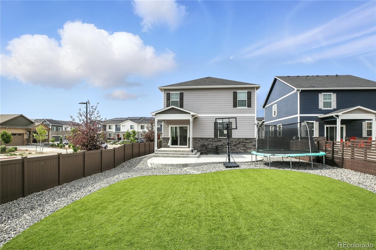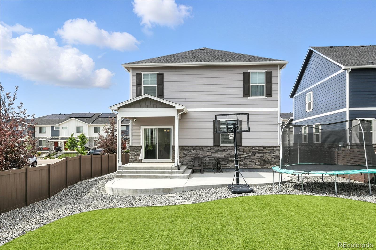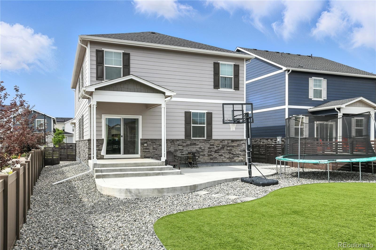Find us on...
Dashboard
- 5 Beds
- 3 Baths
- 2,415 Sqft
- .17 Acres
New Search X
27504 E 1st Place
Live big in this bold and beautifully upgraded 5-bedroom, 3-bath home with an oversized garage designed for modern life. Inside, you’ll find a bright, open layout where the great room flows effortlessly into the kitchen and dining area—ideal for entertaining or just enjoying the moment. The main level includes a versatile bedroom and full bath, perfect for guests or a hybrid home office. Upstairs, the large and private master suite offers your own personal escape, tucked away from the other bedrooms. Stylish finishes include elegant white cabinets with crown molding, striking granite countertops, and rich laminate wood flooring throughout most of the main level. The kitchen is fully outfitted with stainless steel appliances, including a gas range, microwave, and dishwasher. Tech lovers will appreciate the built-in smart home package, featuring smart speakers, a video doorbell, smart thermostat, lighting controls, and keyless entry. With central A/C, a tankless water heater, fully fenced backyard, and professionally landscaped front yard, comfort and convenience come standard. Best of all, this home is part of the Harmony community—where your lifestyle takes center stage. Dive into the pool with a waterslide, relax in the hot tub, take your pup to the dog park, hit the courts, or enjoy a picnic in one of many open spaces. It’s more than a home—it’s your next chapter.
Listing Office: Vantegic Real Estate 
Essential Information
- MLS® #5058940
- Price$568,000
- Bedrooms5
- Bathrooms3.00
- Full Baths2
- Square Footage2,415
- Acres0.17
- Year Built2022
- TypeResidential
- Sub-TypeSingle Family Residence
- StyleTraditional
- StatusActive
Community Information
- Address27504 E 1st Place
- SubdivisionHarmony
- CityAurora
- CountyArapahoe
- StateCO
- Zip Code80018
Amenities
- Parking Spaces2
- ParkingConcrete, Smart Garage Door
- # of Garages2
Amenities
Clubhouse, Fitness Center, Playground, Pool, Trail(s)
Utilities
Cable Available, Electricity Connected, Internet Access (Wired)
Interior
- HeatingForced Air
- CoolingCentral Air
- StoriesTwo
Interior Features
Granite Counters, Kitchen Island, Laminate Counters, Open Floorplan, Primary Suite, Quartz Counters, Smart Thermostat, Smoke Free, Walk-In Closet(s), Wired for Data
Appliances
Dishwasher, Disposal, Microwave, Range, Refrigerator, Tankless Water Heater
Exterior
- Exterior FeaturesPrivate Yard, Rain Gutters
- Lot DescriptionCorner Lot, Level
- WindowsDouble Pane Windows
- RoofShingle
- FoundationSlab
School Information
- DistrictAdams-Arapahoe 28J
- ElementaryVista Peak
- MiddleVista Peak
- HighVista Peak
Additional Information
- Date ListedJune 20th, 2025
- ZoningSFR
Listing Details
 Vantegic Real Estate
Vantegic Real Estate
 Terms and Conditions: The content relating to real estate for sale in this Web site comes in part from the Internet Data eXchange ("IDX") program of METROLIST, INC., DBA RECOLORADO® Real estate listings held by brokers other than RE/MAX Professionals are marked with the IDX Logo. This information is being provided for the consumers personal, non-commercial use and may not be used for any other purpose. All information subject to change and should be independently verified.
Terms and Conditions: The content relating to real estate for sale in this Web site comes in part from the Internet Data eXchange ("IDX") program of METROLIST, INC., DBA RECOLORADO® Real estate listings held by brokers other than RE/MAX Professionals are marked with the IDX Logo. This information is being provided for the consumers personal, non-commercial use and may not be used for any other purpose. All information subject to change and should be independently verified.
Copyright 2026 METROLIST, INC., DBA RECOLORADO® -- All Rights Reserved 6455 S. Yosemite St., Suite 500 Greenwood Village, CO 80111 USA
Listing information last updated on February 7th, 2026 at 2:33pm MST.

