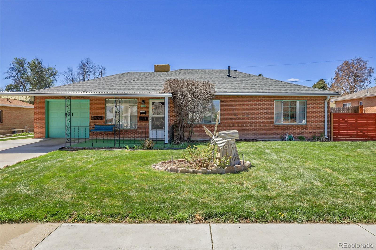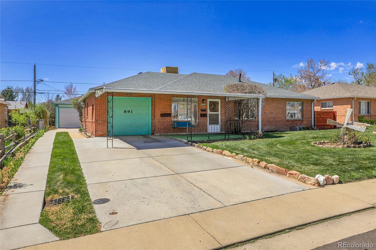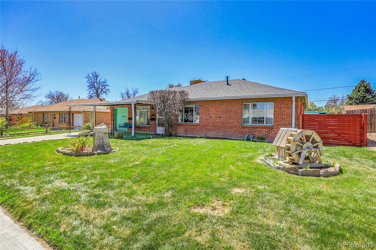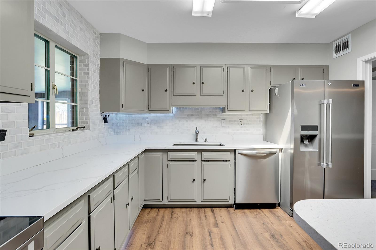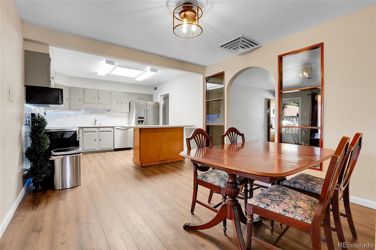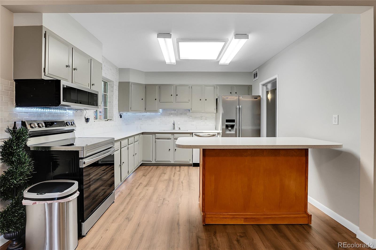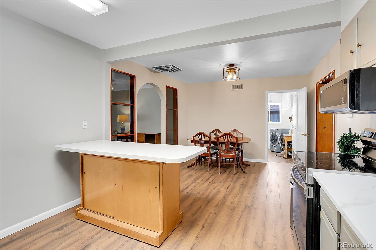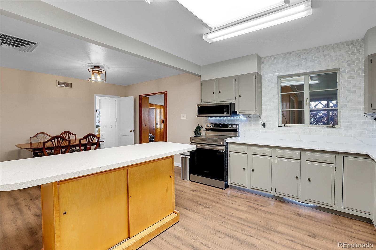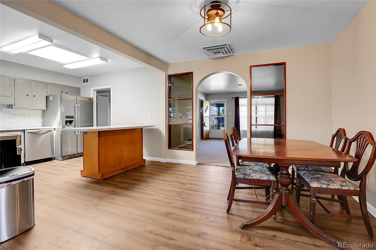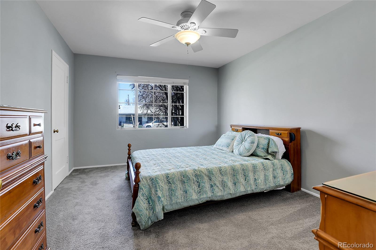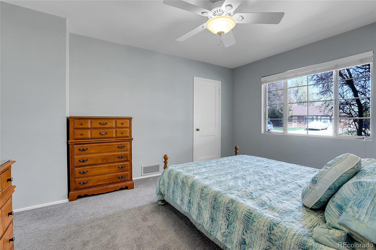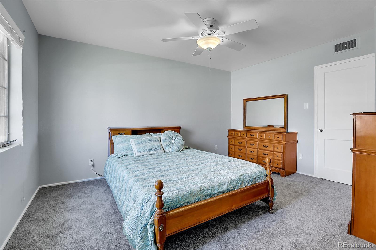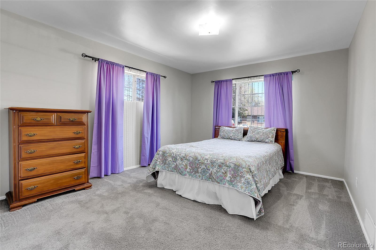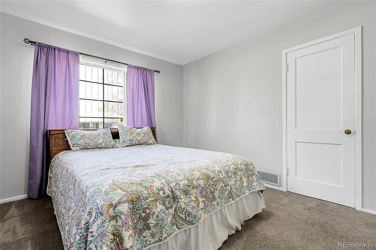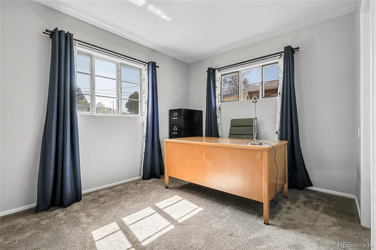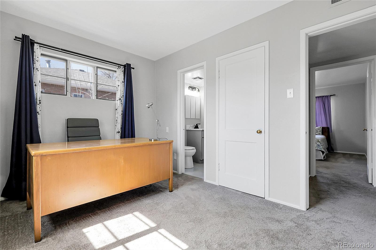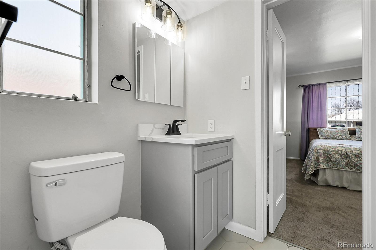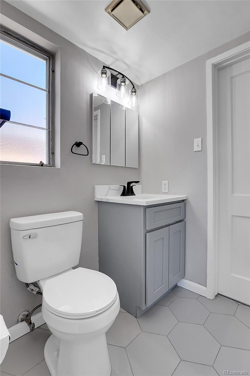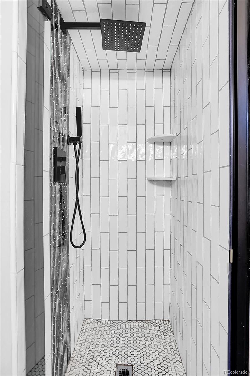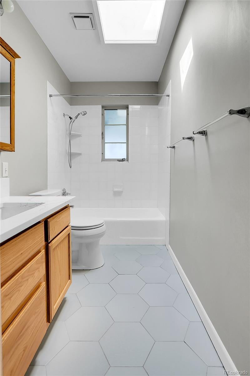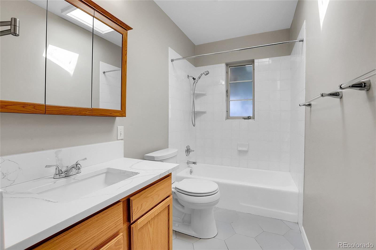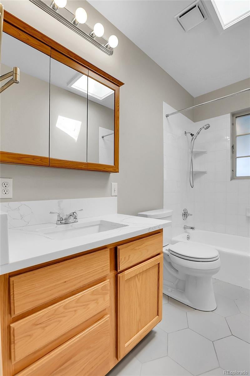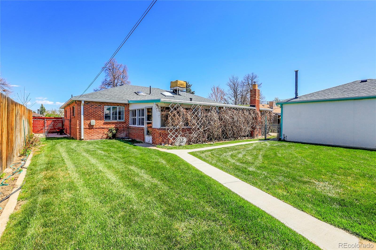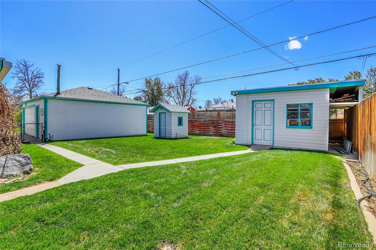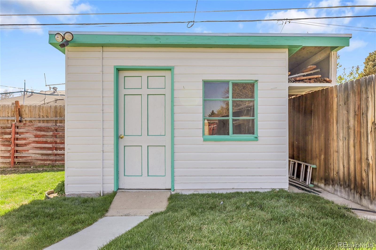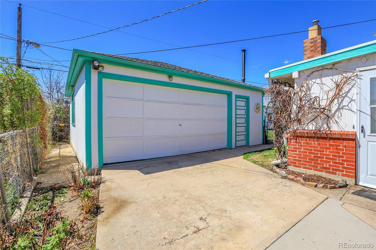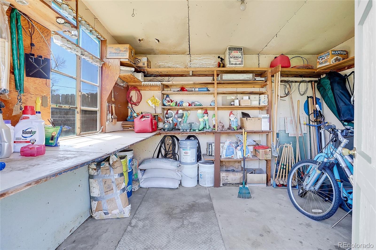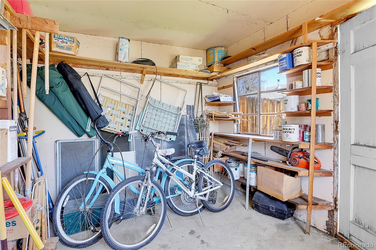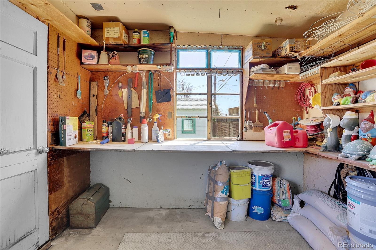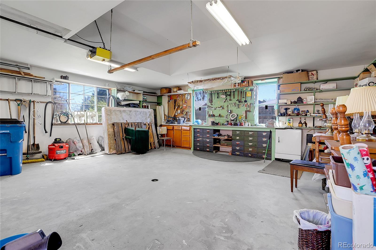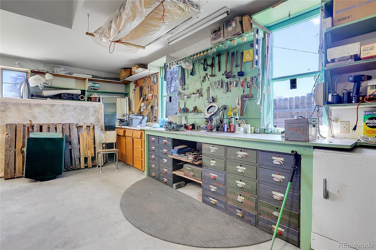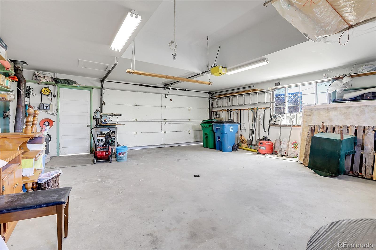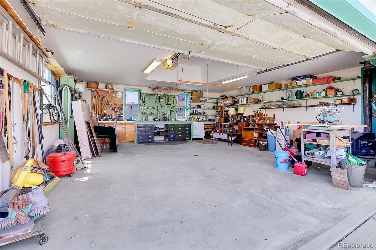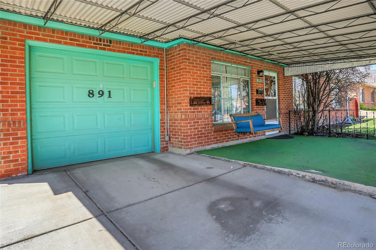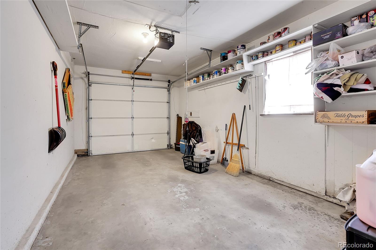Find us on...
Dashboard
- 3 Beds
- 2 Baths
- 1,857 Sqft
- .18 Acres
New Search X
891 Ursula Street
Motivated seller says bring all offers! Incredible brick ranch home with a detached 2.5 car garage as well as a 1 car attached garage! This home has been in the same family for over 50 years, and the attention to detail and upgrades make it stand out from the rest. The brand new roof was installed in 2025, and the kitchen has upgraded cabinets, quartz countertops, new luxury flooring, high end stainless steel appliances and more. A skylight makes the kitchen light, bright and inviting. The spacious family room in the back features a cozy gas fireplace and is large enough for entertaining. A convenient mud room has the included washer & dryer, storage and access to the attached garage. Three large bedrooms and two updated bathrooms are on the main level, and the Jack and Jill bath has impressive upgrades worthy of a far more expensive home. An inviting front porch welcomes you into your home, and provides a relaxing place to view the manicured lawn with underground sprinklers. The oversized 2.5 car garage provides ample room for projects, and the large workbench is included as well. Keep cool throughout the summer with the energy efficient evaporative cooler. Along side the large storage shed in the backyard there is an adorable playhouse with real roof shingling and working lights. This home truly has too much to list here, so come, see, and fall in love!
Listing Office: Integrity Real Estate Group 
Essential Information
- MLS® #5062220
- Price$465,000
- Bedrooms3
- Bathrooms2.00
- Full Baths1
- Square Footage1,857
- Acres0.18
- Year Built1953
- TypeResidential
- Sub-TypeSingle Family Residence
- StyleTraditional
- StatusPending
Community Information
- Address891 Ursula Street
- SubdivisionHoffman Town
- CityAurora
- CountyArapahoe
- StateCO
- Zip Code80011
Amenities
- Parking Spaces4
- ParkingConcrete, Oversized
- # of Garages3
Utilities
Cable Available, Electricity Connected, Internet Access (Wired), Natural Gas Connected, Phone Connected
Interior
- HeatingForced Air
- CoolingEvaporative Cooling
- FireplaceYes
- # of Fireplaces1
- FireplacesGas
- StoriesOne
Interior Features
Ceiling Fan(s), Eat-in Kitchen, Jack & Jill Bathroom, Kitchen Island, No Stairs, Quartz Counters
Appliances
Dishwasher, Dryer, Gas Water Heater, Microwave, Oven, Range, Refrigerator, Washer
Exterior
- RoofComposition
- FoundationSlab
Exterior Features
Lighting, Private Yard, Rain Gutters
Lot Description
Landscaped, Level, Near Public Transit, Sprinklers In Front, Sprinklers In Rear
Windows
Storm Window(s), Window Coverings
School Information
- DistrictAdams-Arapahoe 28J
- ElementaryVaughn
- MiddleSouth
- HighAurora Central
Additional Information
- Date ListedApril 24th, 2025
- ZoningSFR
Listing Details
 Integrity Real Estate Group
Integrity Real Estate Group
 Terms and Conditions: The content relating to real estate for sale in this Web site comes in part from the Internet Data eXchange ("IDX") program of METROLIST, INC., DBA RECOLORADO® Real estate listings held by brokers other than RE/MAX Professionals are marked with the IDX Logo. This information is being provided for the consumers personal, non-commercial use and may not be used for any other purpose. All information subject to change and should be independently verified.
Terms and Conditions: The content relating to real estate for sale in this Web site comes in part from the Internet Data eXchange ("IDX") program of METROLIST, INC., DBA RECOLORADO® Real estate listings held by brokers other than RE/MAX Professionals are marked with the IDX Logo. This information is being provided for the consumers personal, non-commercial use and may not be used for any other purpose. All information subject to change and should be independently verified.
Copyright 2025 METROLIST, INC., DBA RECOLORADO® -- All Rights Reserved 6455 S. Yosemite St., Suite 500 Greenwood Village, CO 80111 USA
Listing information last updated on August 28th, 2025 at 4:18am MDT.

