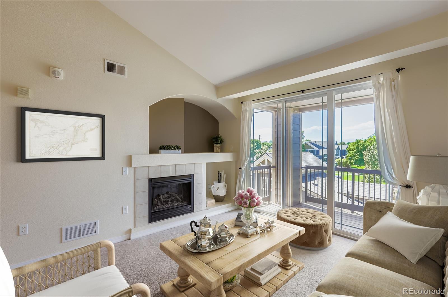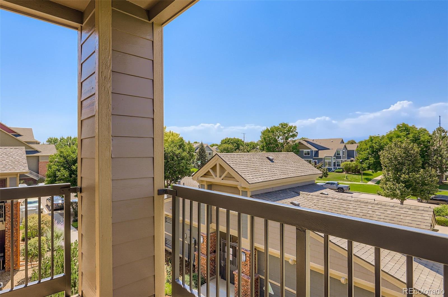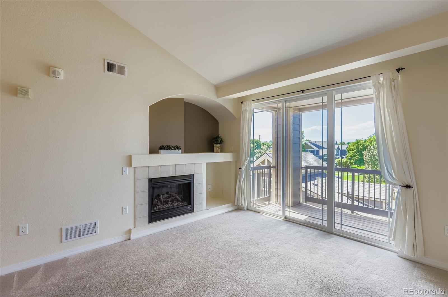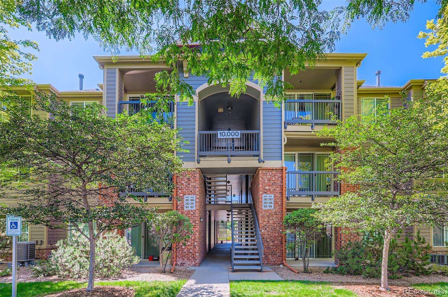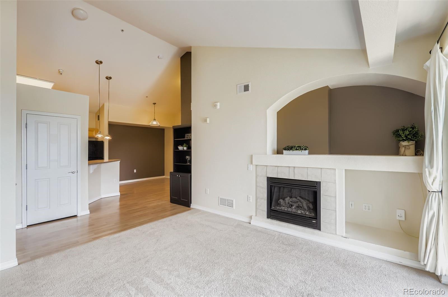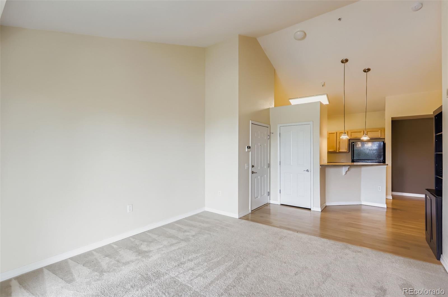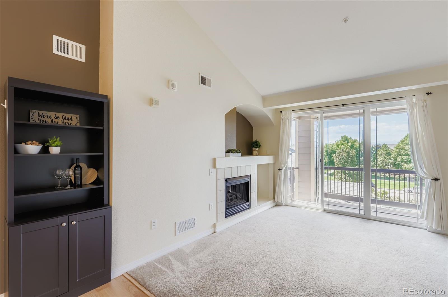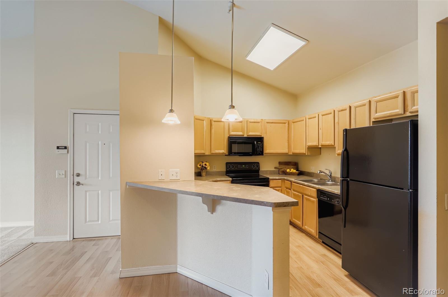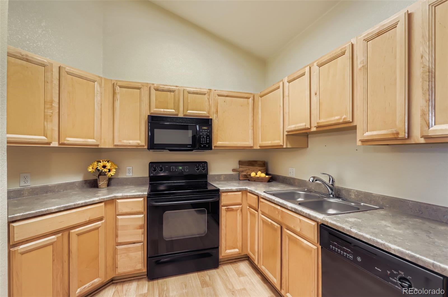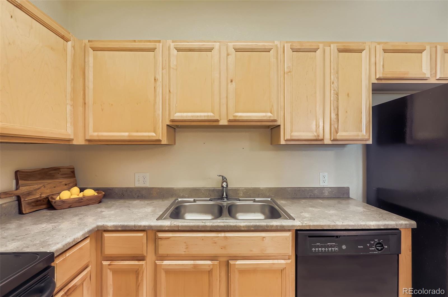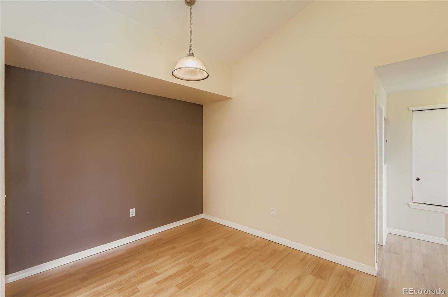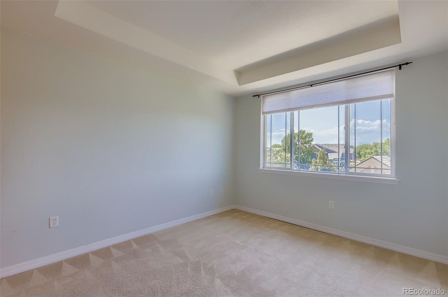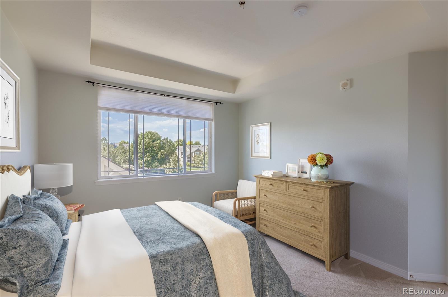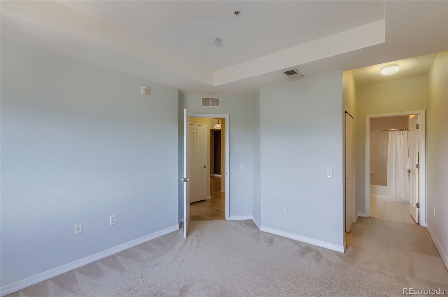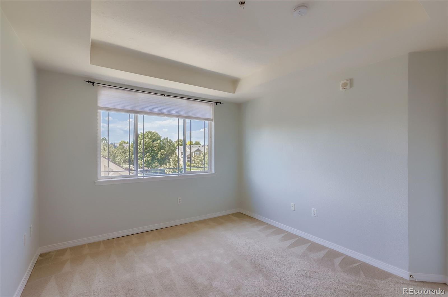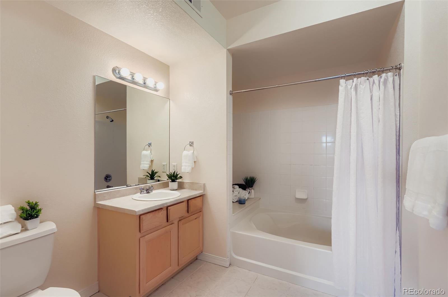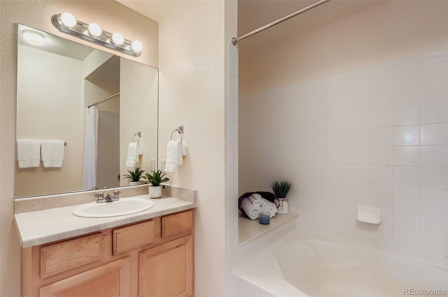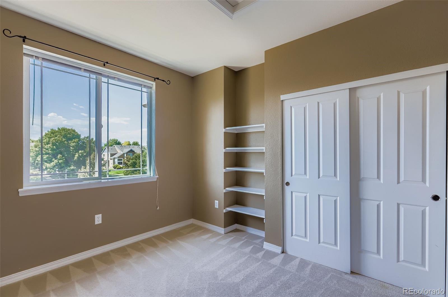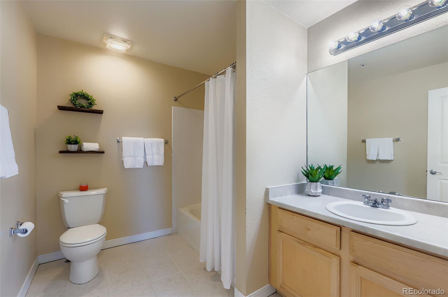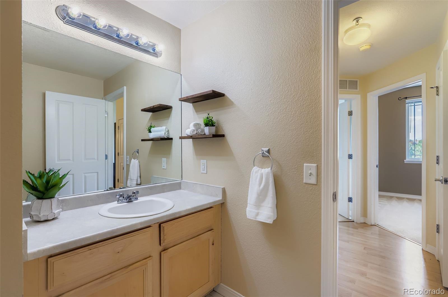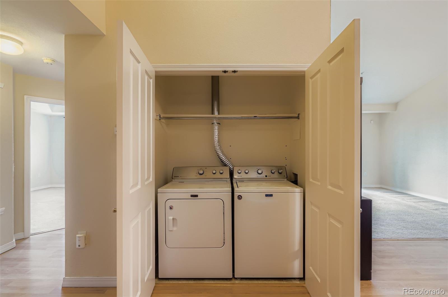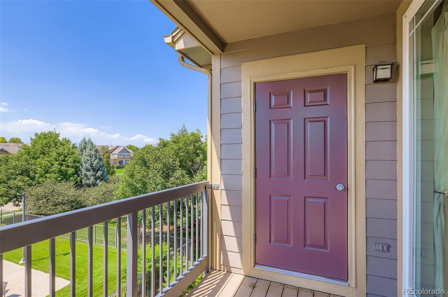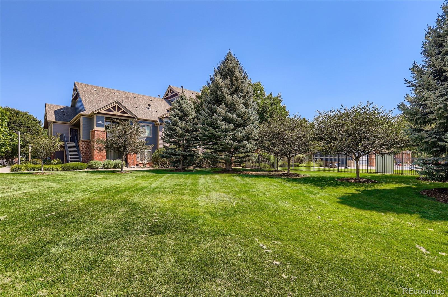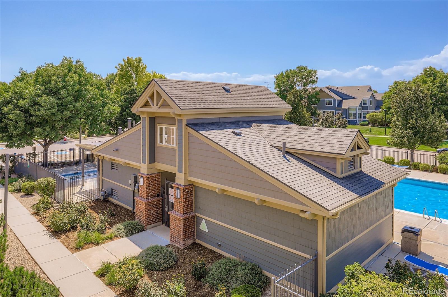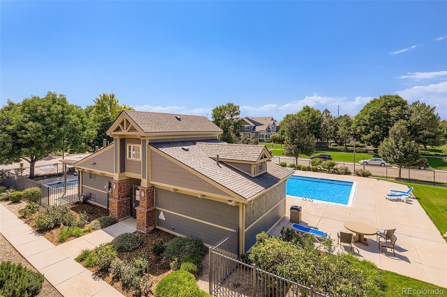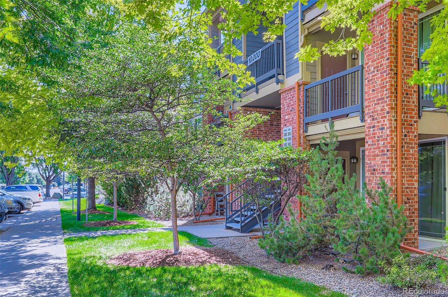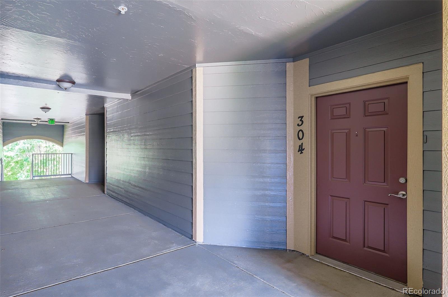Find us on...
Dashboard
- 2 Beds
- 2 Baths
- 1,101 Sqft
- 12.46 Acres
New Search X
804 Summer Hawk Drive 10304
Welcome to this inviting 2-bedroom, 2-bath condo perched on the third floor, where comfort meets convenience. Step inside and enjoy a spacious kitchen and dining area, perfect for gathering with friends or relaxing over a cozy meal. The warm fireplace anchors the living space, while the private west-facing balcony offers stunning views of the mountains, clubhouse, and pool — the perfect spot to unwind and catch all of the gorgeous sunsets we have in Colorado! Both bedrooms are light-filled retreats with private baths. Each room in the condo has it's own mountain view, making every evening a treat before retiring for the day. With a designated parking spot nearby, you’ll have comfort knowing you always have a designated space that is close by. The community setting adds to the lifestyle with a clubhouse and pool just steps away, plus you’re close to shopping, dining, and recreation at Union Reservoir. Convenient highway access to both Hwy 119 and I-25 makes commuting a breeze. Whether you’re looking for your first home, a low-maintenance lifestyle, or a special place with spectacular views, this condo truly has it all. The current owners have successfully rented this property long-term for the last 5 years.
Listing Office: Berkshire Hathaway HomeServices Colorado Real Estate, LLC - Brighton 
Essential Information
- MLS® #5066727
- Price$315,000
- Bedrooms2
- Bathrooms2.00
- Full Baths2
- Square Footage1,101
- Acres12.46
- Year Built2004
- TypeResidential
- Sub-TypeCondominium
- StyleContemporary
- StatusActive
Community Information
- Address804 Summer Hawk Drive 10304
- SubdivisionFairview Condos
- CityLongmont
- CountyBoulder
- StateCO
- Zip Code80504
Amenities
- AmenitiesClubhouse, Pool
- Parking Spaces1
- ParkingAsphalt
- ViewMountain(s)
- Has PoolYes
- PoolOutdoor Pool
Utilities
Cable Available, Electricity Available, Natural Gas Available
Interior
- HeatingForced Air
- CoolingCentral Air
- FireplaceYes
- # of Fireplaces1
- StoriesThree Or More
Interior Features
Laminate Counters, Open Floorplan, Primary Suite, Smoke Free, Vaulted Ceiling(s)
Appliances
Dishwasher, Dryer, Gas Water Heater, Microwave, Oven, Washer
Exterior
- Exterior FeaturesBalcony
- WindowsWindow Coverings
- RoofUnknown
School Information
- DistrictSt. Vrain Valley RE-1J
- ElementaryRocky Mountain
- MiddleTrail Ridge
- HighSkyline
Additional Information
- Date ListedAugust 21st, 2025
- ZoningRES
Listing Details
Berkshire Hathaway HomeServices Colorado Real Estate, LLC - Brighton
 Terms and Conditions: The content relating to real estate for sale in this Web site comes in part from the Internet Data eXchange ("IDX") program of METROLIST, INC., DBA RECOLORADO® Real estate listings held by brokers other than RE/MAX Professionals are marked with the IDX Logo. This information is being provided for the consumers personal, non-commercial use and may not be used for any other purpose. All information subject to change and should be independently verified.
Terms and Conditions: The content relating to real estate for sale in this Web site comes in part from the Internet Data eXchange ("IDX") program of METROLIST, INC., DBA RECOLORADO® Real estate listings held by brokers other than RE/MAX Professionals are marked with the IDX Logo. This information is being provided for the consumers personal, non-commercial use and may not be used for any other purpose. All information subject to change and should be independently verified.
Copyright 2026 METROLIST, INC., DBA RECOLORADO® -- All Rights Reserved 6455 S. Yosemite St., Suite 500 Greenwood Village, CO 80111 USA
Listing information last updated on January 22nd, 2026 at 9:03pm MST.

