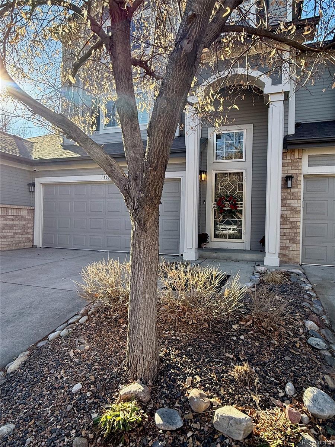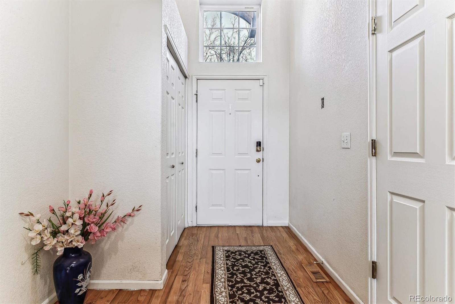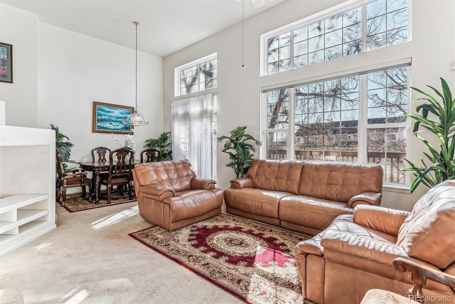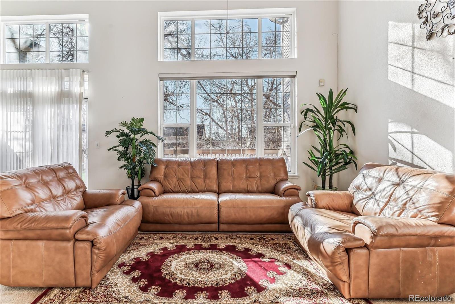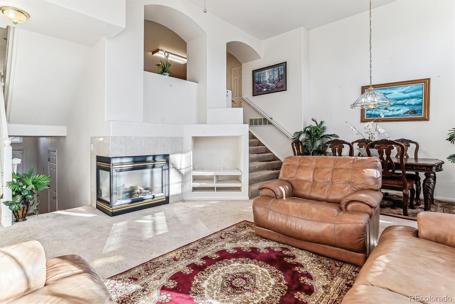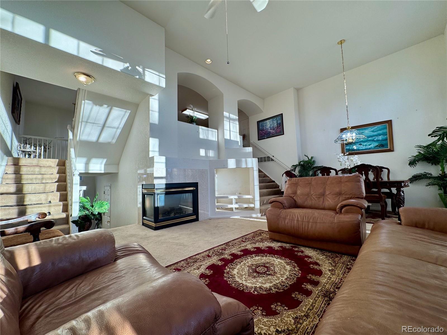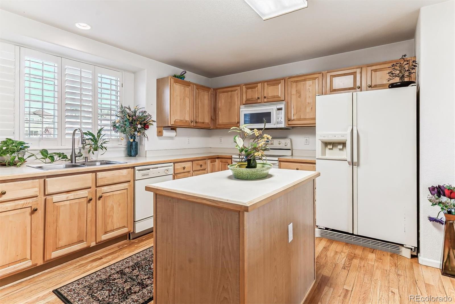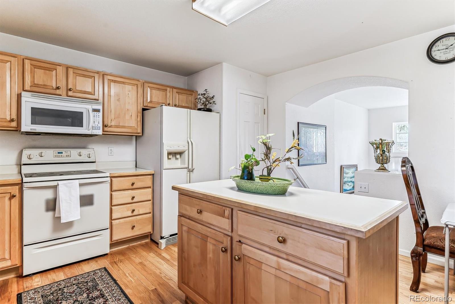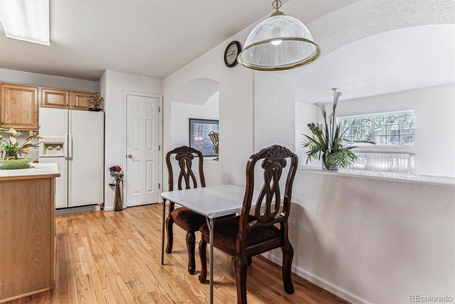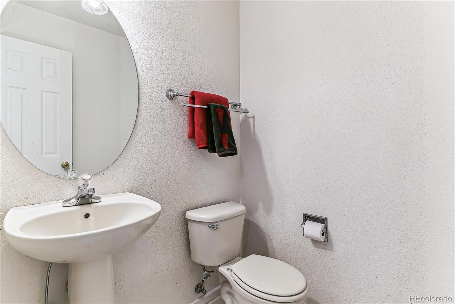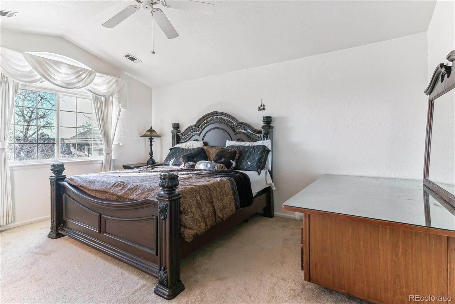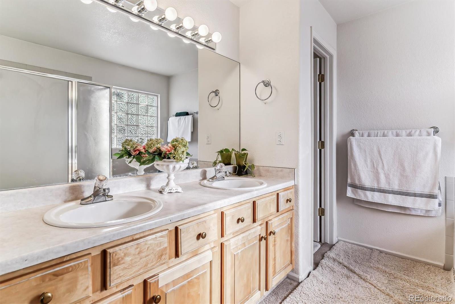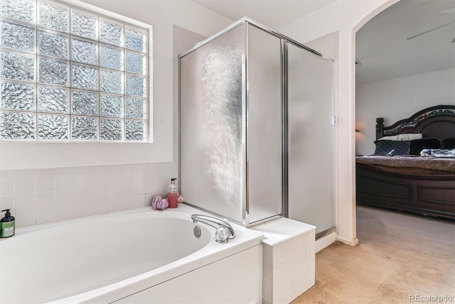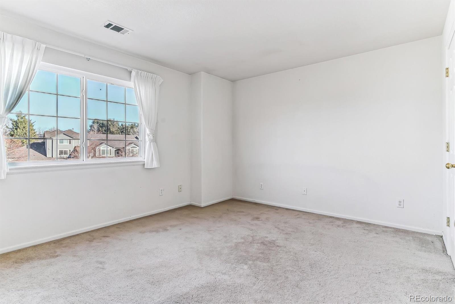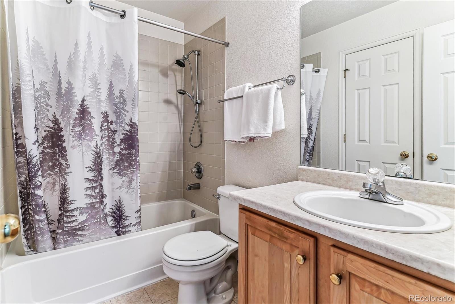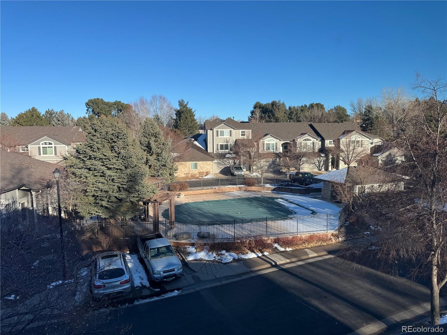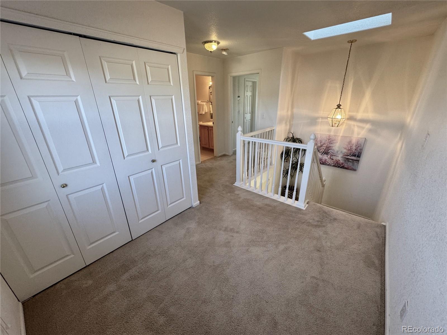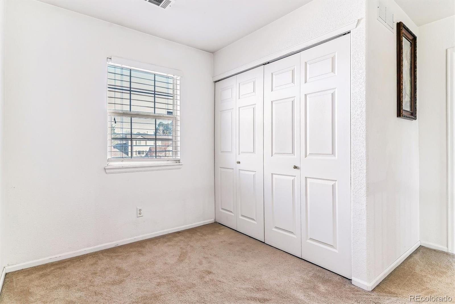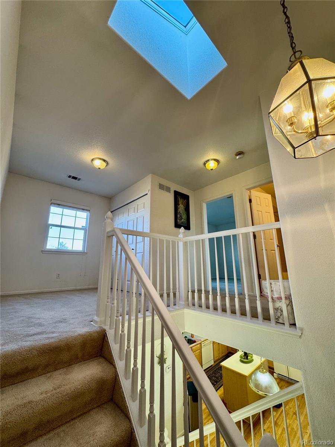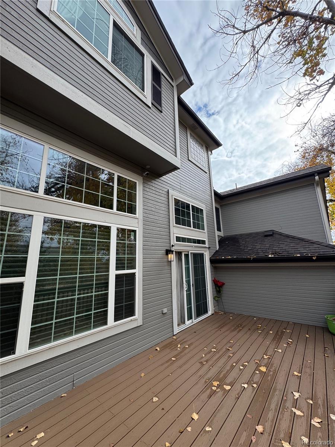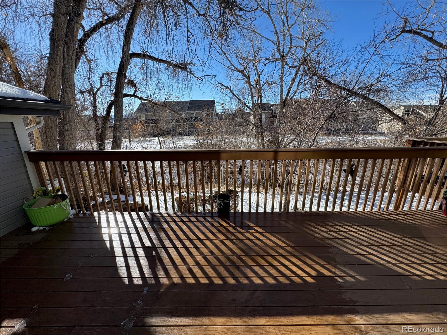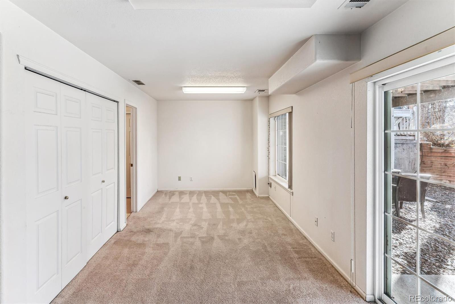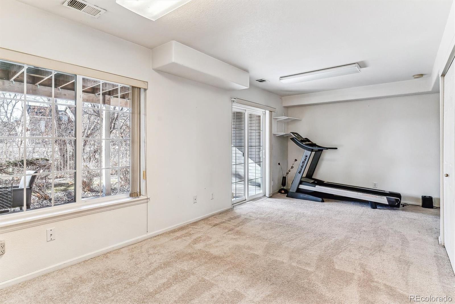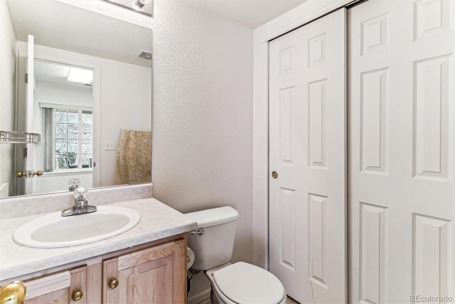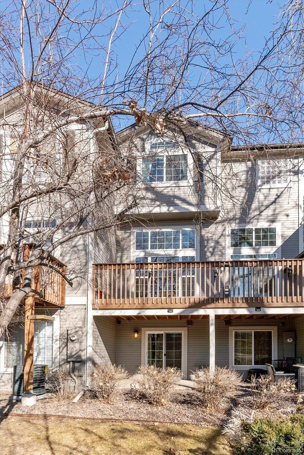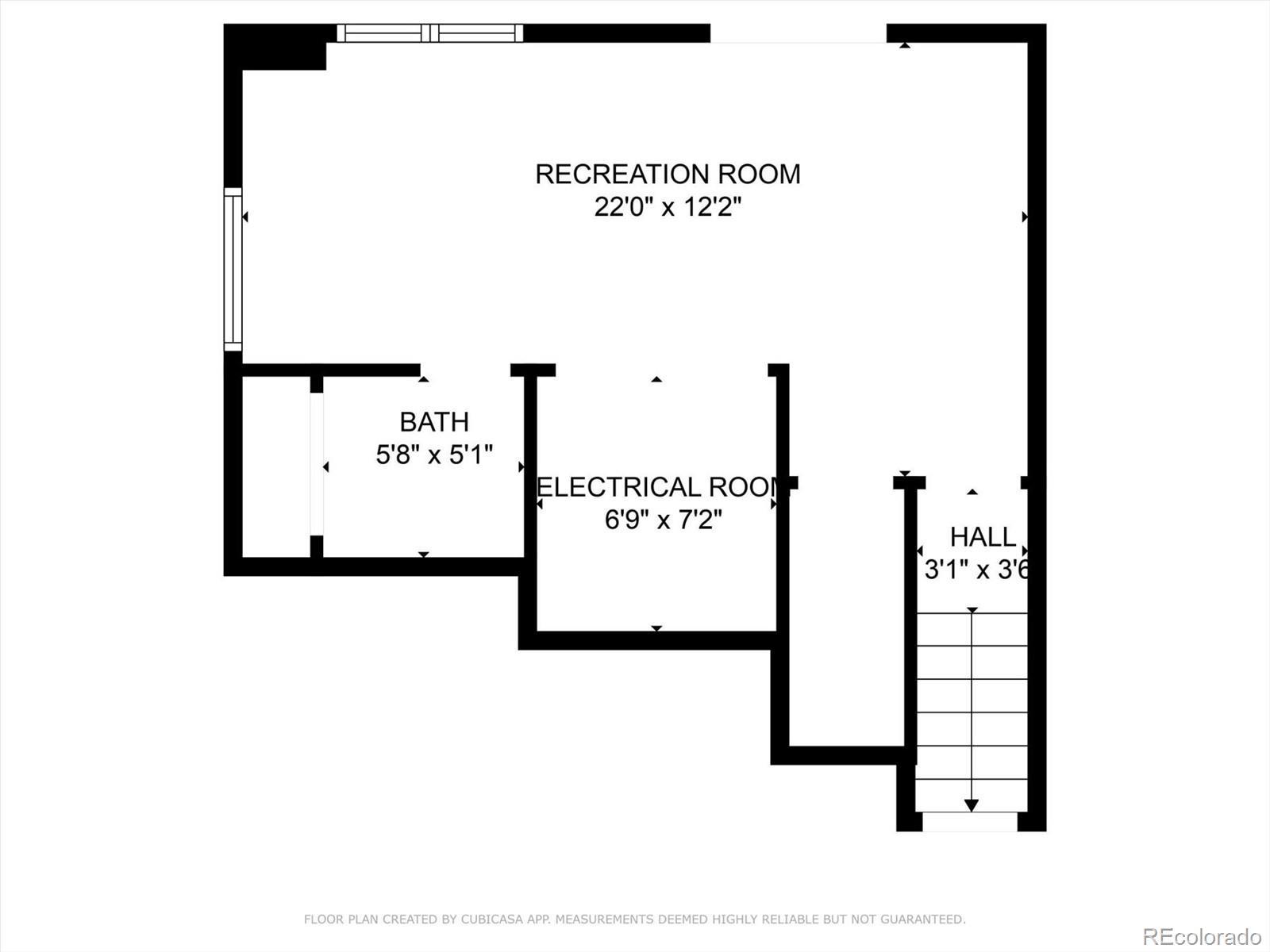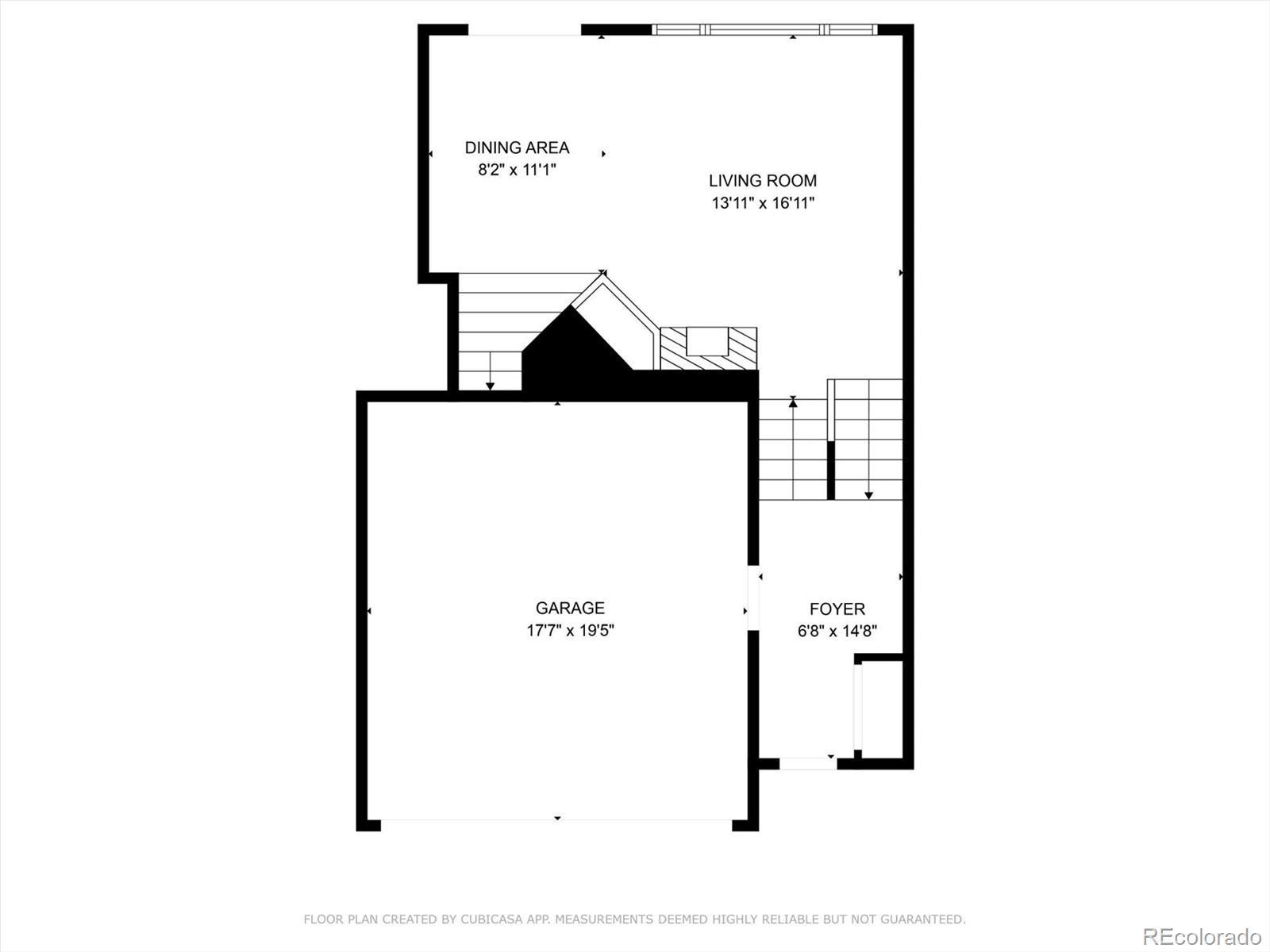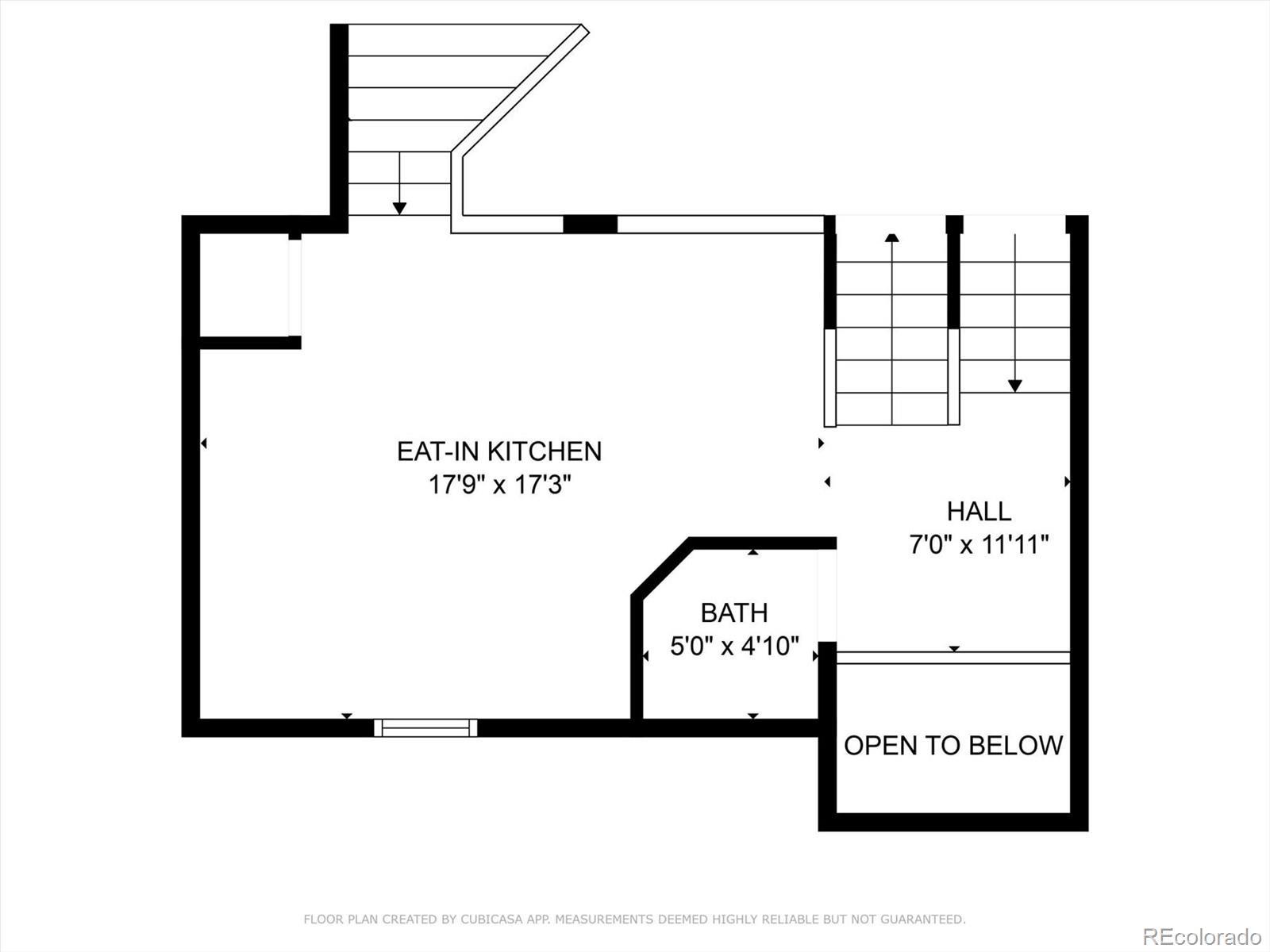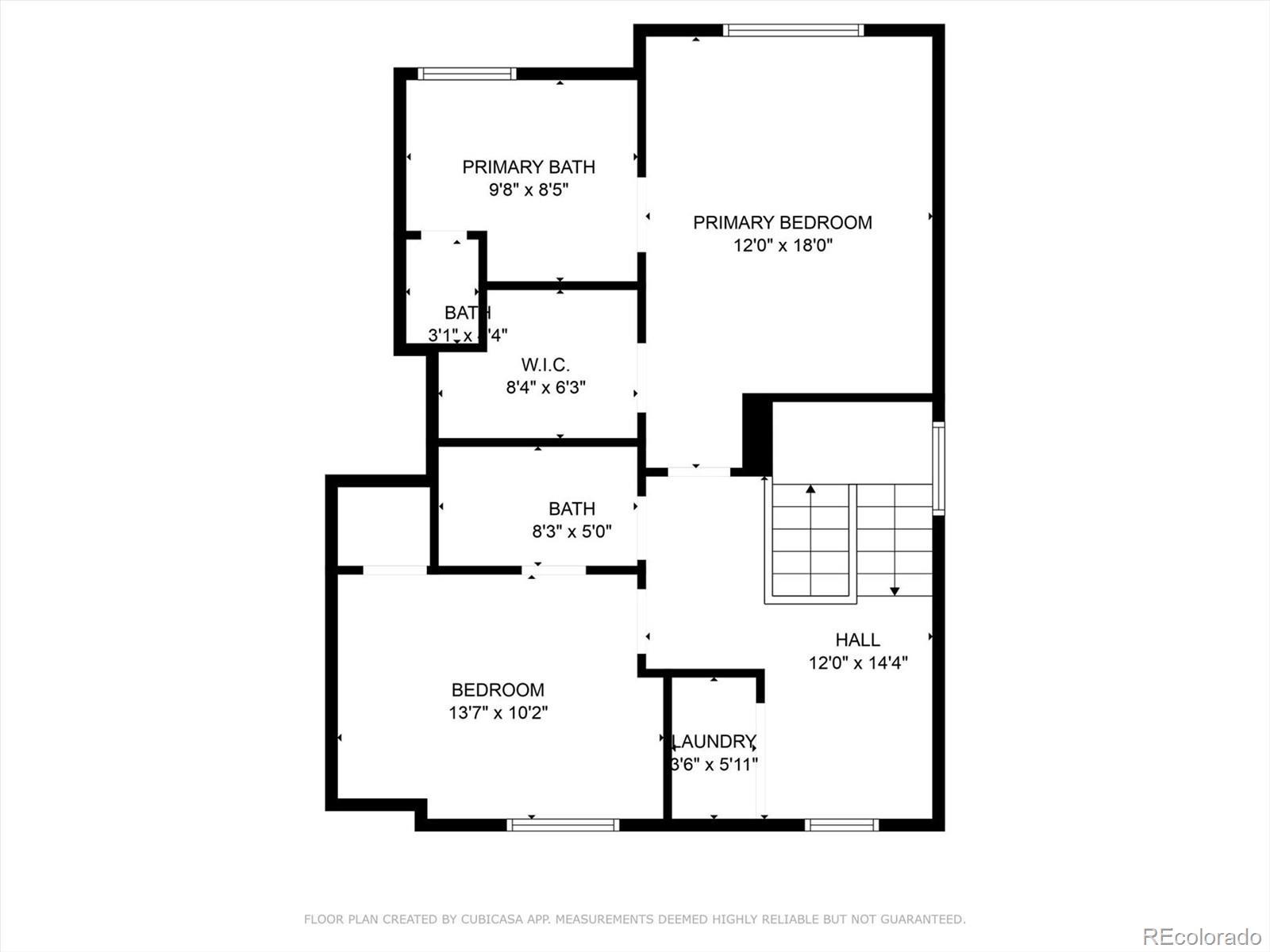Find us on...
Dashboard
- $510k Price
- 3 Beds
- 4 Baths
- 1,704 Sqft
New Search X
1469 S Ulster Street
This well-designed 3 bedroom & 4 bathroom multi-level home offers a functional layout with 2,093 total square feet, plenty of natural light, and convenient access to the Highline Canal. With multiple levels providing spacious flexibility, this home is ideal for those seeking a peaceful setting in a low-traffic private community. Overlooking the Highline Canal, you'll enjoy serene sunsets, singing birds, and close access to nature’s beauty, right from your backyard. As you step inside, you're greeted by a welcoming entryway with a coat closet and access to the attached two-car garage. From here, stairs lead you up to the main living area, where tall ceilings and large windows create a bright and open feel. The family room is centered around a cozy gas fireplace, while the adjacent dining area offers direct access to a spacious deck overlooking the Highline Canal—perfect for enjoying the peaceful outdoor setting. Just a few steps up, the kitchen features wood floors, an island for extra prep space, and a dining nook that overlooks the main living areas below. A half-bathroom is conveniently located off the landing of the main staircase. Continuing up to the third level is the laundry and a versatile loft space, ideal for a home office or reading nook. The primary bedroom offers west-facing tree-filtered mountain views, beautiful Colorado sunsets, a walk-in closet, and a five-piece bath. A second bedroom with shared access to a full bathroom completes this level. Heading down to the finished walk-out basement, you'll find a flexible space that served the owners as a bedroom, including a half-bathroom with a closet, a storage room, and access to a private concrete patio and backyard.
Listing Office: RE/MAX Leaders 
Essential Information
- MLS® #5067426
- Price$510,000
- Bedrooms3
- Bathrooms4.00
- Full Baths2
- Half Baths2
- Square Footage1,704
- Acres0.00
- Year Built1997
- TypeResidential
- Sub-TypeTownhouse
- StatusActive
Community Information
- Address1469 S Ulster Street
- SubdivisionSkymark
- CityDenver
- CountyDenver
- StateCO
- Zip Code80231
Amenities
- AmenitiesPool
- Parking Spaces2
- ParkingConcrete, Dry Walled
- # of Garages2
- ViewMountain(s)
Interior
- HeatingForced Air, Natural Gas
- CoolingCentral Air
- FireplaceYes
- # of Fireplaces1
- FireplacesFamily Room, Gas
- StoriesThree Or More
Interior Features
Breakfast Bar, Ceiling Fan(s), Five Piece Bath, High Ceilings, Kitchen Island, Vaulted Ceiling(s), Walk-In Closet(s)
Appliances
Dishwasher, Dryer, Oven, Refrigerator, Washer
Exterior
- Lot DescriptionGreenbelt, Open Space
- WindowsSkylight(s)
- RoofComposition
School Information
- DistrictDenver 1
- ElementaryMcMeen
- MiddleHill
- HighGeorge Washington
Additional Information
- Date ListedFebruary 24th, 2025
- ZoningR-4
Listing Details
 RE/MAX Leaders
RE/MAX Leaders
 Terms and Conditions: The content relating to real estate for sale in this Web site comes in part from the Internet Data eXchange ("IDX") program of METROLIST, INC., DBA RECOLORADO® Real estate listings held by brokers other than RE/MAX Professionals are marked with the IDX Logo. This information is being provided for the consumers personal, non-commercial use and may not be used for any other purpose. All information subject to change and should be independently verified.
Terms and Conditions: The content relating to real estate for sale in this Web site comes in part from the Internet Data eXchange ("IDX") program of METROLIST, INC., DBA RECOLORADO® Real estate listings held by brokers other than RE/MAX Professionals are marked with the IDX Logo. This information is being provided for the consumers personal, non-commercial use and may not be used for any other purpose. All information subject to change and should be independently verified.
Copyright 2026 METROLIST, INC., DBA RECOLORADO® -- All Rights Reserved 6455 S. Yosemite St., Suite 500 Greenwood Village, CO 80111 USA
Listing information last updated on February 15th, 2026 at 1:04am MST.

