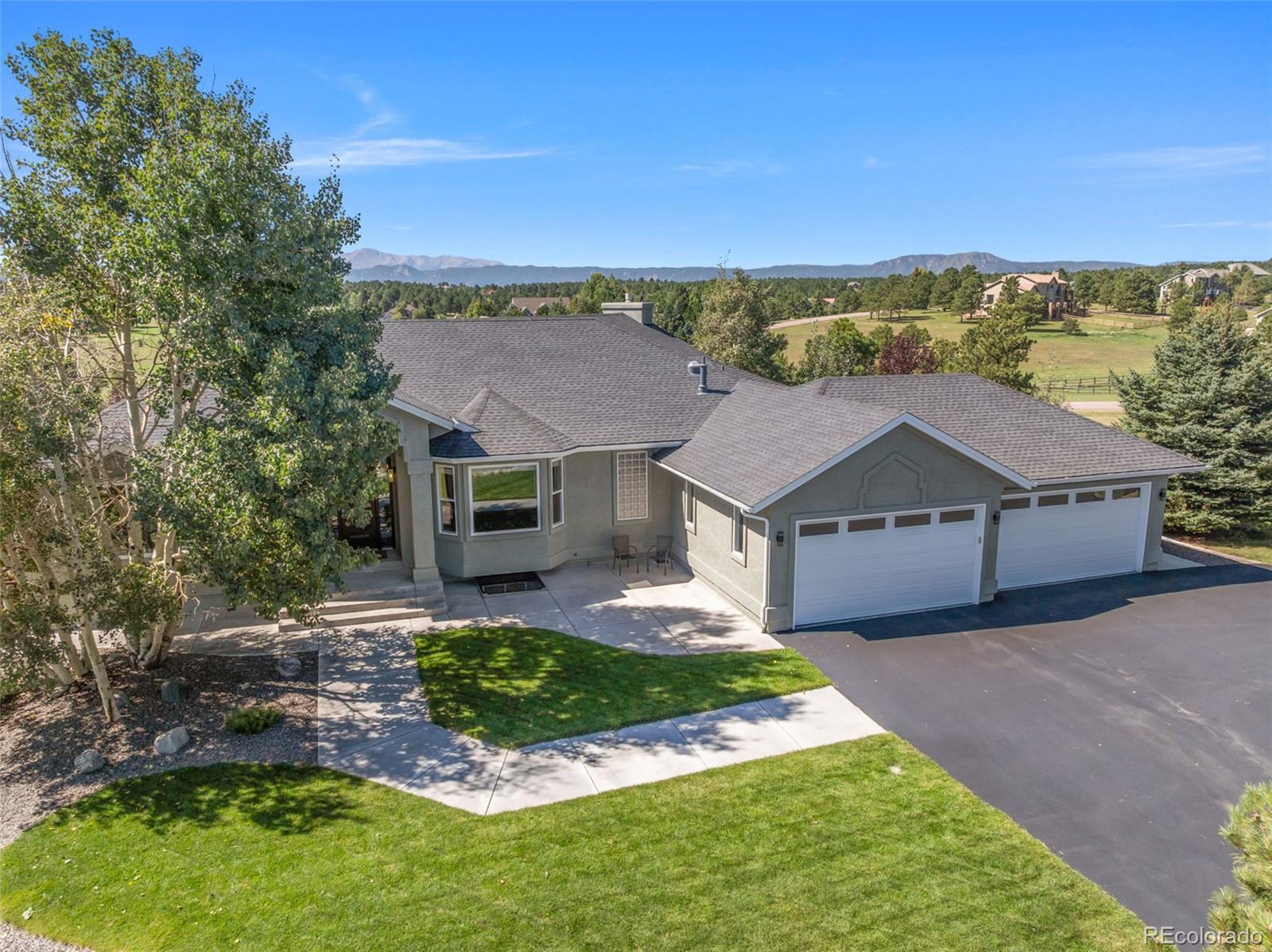Find us on...
Dashboard
- 5 Beds
- 4 Baths
- 5,169 Sqft
- 2.85 Acres
New Search X
19495 Kershaw Court
Panoramic Pikes Peak Views in this modern Kings Deer retreat on 2.8 acres. Well cared for home blends clean contemporary lines, with smart technology and sweeping postcard views of Pikes Peak from almost every window. 17 foot vaulted ceilings with wall to-wall windows flood the great room with natural light and features surround speakers in the celling, motorized Hunter-Douglas shades, gas fireplace and deck door with Pella integrated blinds. The chef’s kitchen features a 5-burner gas range, ample cabinetry, stainless steel appliances, reverse osmosis filtered water and a granite stone island plus a luxury pantry boasting wine racks, spice racks and pull-out shelves. Main level primary suite enjoys TWO walk-in closets, Pikes Peak Views, 5-piece remodeled bath, dual vanity sinks and aspen tree views from the Roman soak tub. Thoughtful floor plan with main level primary suite plus a versatile main level grand piano room, study or 6th bedroom perfect for guests with its own private courtyard. Walk out basement has Brazilian Cherry hardwood floors with 4 bedrooms (one junior en-suite), family room, game room, wet bar, library nook, 2nd home office multipurpose room, extra storage room / craft room / workshop room with utility sink. Very well cared for home with new high-quality carpeting on both floors. Newer roof. Newer windows. 2 Fireplaces. Central Vacuum. Ceiling Fans. Extra deeded water rights convey. Professionally landscaped, with accent lights, automatic irrigations and outdoor living: brand new upgraded deck, expanded front porch seating, private side courtyard, flagstone patio area, private playset and invisible dog fence. Heated finished 4 car garage with hanging ceiling storage rafters. Move in ready (can come furnished). Close to trails, top schools and quick access to both Hwy 83 and I25. Kings Deer offers a golf course, trails, parks, ponds and the nearby Country Club at Woodmoor offers tennis courts, fitness center, indoor and outdoor pools and dining!
Listing Office: Keller Williams Clients Choice Realty 
Essential Information
- MLS® #5067893
- Price$1,250,000
- Bedrooms5
- Bathrooms4.00
- Full Baths2
- Square Footage5,169
- Acres2.85
- Year Built1998
- TypeResidential
- Sub-TypeSingle Family Residence
- StyleContemporary
- StatusActive
Community Information
- Address19495 Kershaw Court
- SubdivisionKings Deer
- CityMonument
- CountyEl Paso
- StateCO
- Zip Code80132
Amenities
- Parking Spaces4
- # of Garages4
- ViewMeadow, Mountain(s)
Amenities
Golf Course, Park, Playground, Pond Seasonal, Trail(s)
Utilities
Cable Available, Electricity Connected, Internet Access (Wired), Natural Gas Connected
Parking
Finished Garage, Floor Coating, Heated Garage, Oversized, Smart Garage Door, Storage
Interior
- HeatingRadiant Floor
- CoolingOther
- FireplaceYes
- StoriesOne
Interior Features
Breakfast Bar, Built-in Features, Ceiling Fan(s), Central Vacuum, Entrance Foyer, Five Piece Bath, Granite Counters, High Ceilings, High Speed Internet, Kitchen Island, Open Floorplan, Pantry, Radon Mitigation System, Smart Light(s), Smart Thermostat, Smart Window Coverings, Stone Counters, Vaulted Ceiling(s), Walk-In Closet(s), Wet Bar
Appliances
Bar Fridge, Dishwasher, Dryer, Humidifier, Microwave, Oven, Range, Refrigerator, Washer, Water Softener
Fireplaces
Family Room, Gas, Gas Log, Living Room
Exterior
- RoofComposition
Exterior Features
Dog Run, Lighting, Playground, Private Yard, Smart Irrigation
Lot Description
Open Space, Sprinklers In Front, Sprinklers In Rear
Windows
Bay Window(s), Double Pane Windows, Skylight(s), Window Coverings, Window Treatments
School Information
- DistrictLewis-Palmer 38
- ElementaryPrairie Winds
- MiddleLewis-Palmer
- HighPalmer Ridge
Additional Information
- Date ListedSeptember 20th, 2025
- ZoningPUD
Listing Details
Keller Williams Clients Choice Realty
 Terms and Conditions: The content relating to real estate for sale in this Web site comes in part from the Internet Data eXchange ("IDX") program of METROLIST, INC., DBA RECOLORADO® Real estate listings held by brokers other than RE/MAX Professionals are marked with the IDX Logo. This information is being provided for the consumers personal, non-commercial use and may not be used for any other purpose. All information subject to change and should be independently verified.
Terms and Conditions: The content relating to real estate for sale in this Web site comes in part from the Internet Data eXchange ("IDX") program of METROLIST, INC., DBA RECOLORADO® Real estate listings held by brokers other than RE/MAX Professionals are marked with the IDX Logo. This information is being provided for the consumers personal, non-commercial use and may not be used for any other purpose. All information subject to change and should be independently verified.
Copyright 2025 METROLIST, INC., DBA RECOLORADO® -- All Rights Reserved 6455 S. Yosemite St., Suite 500 Greenwood Village, CO 80111 USA
Listing information last updated on October 16th, 2025 at 2:03am MDT.




















































