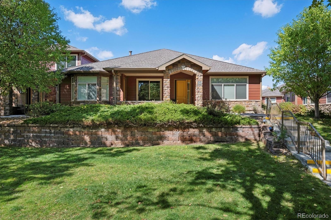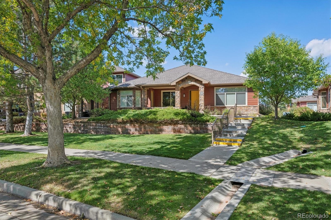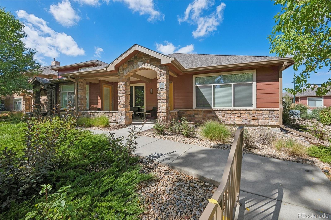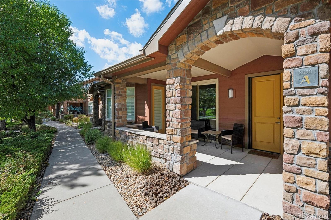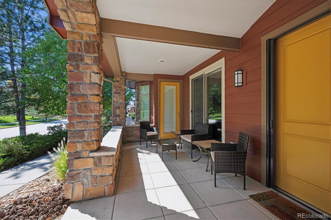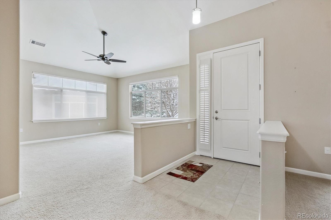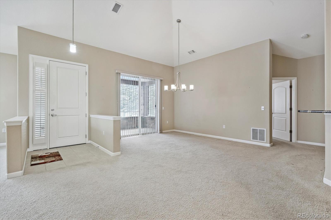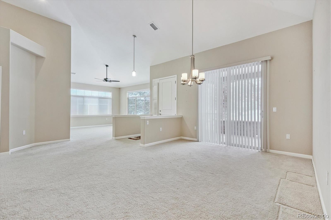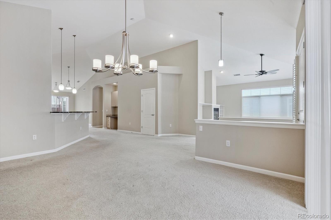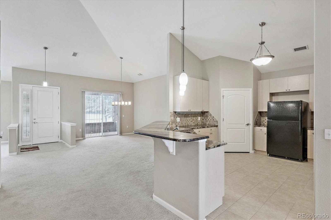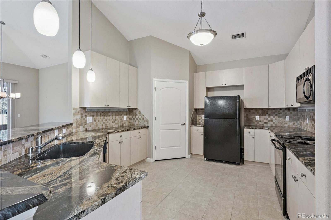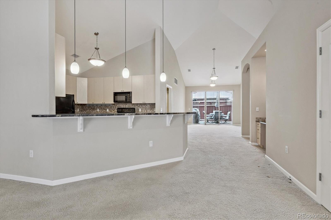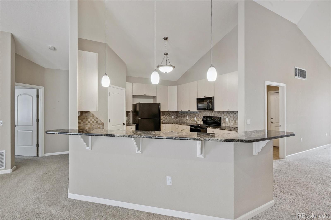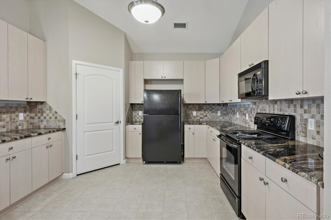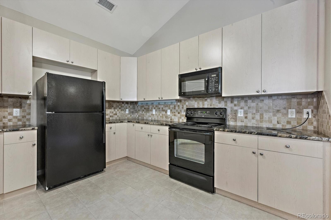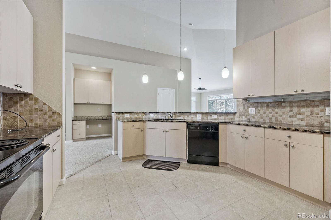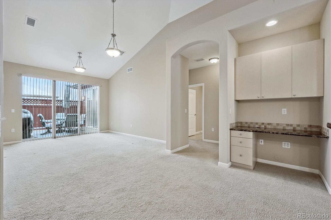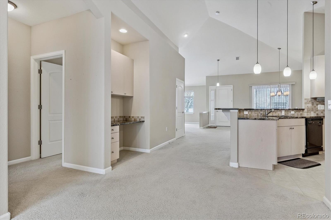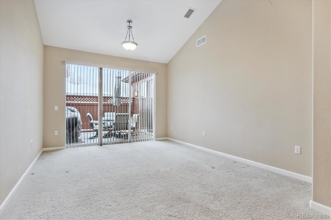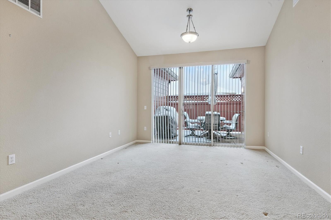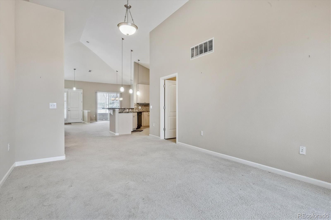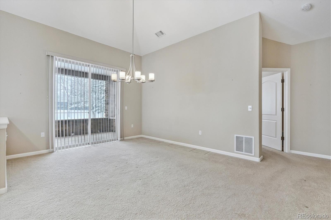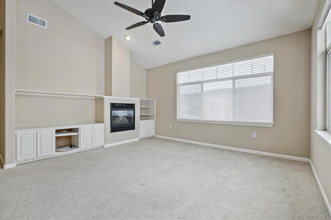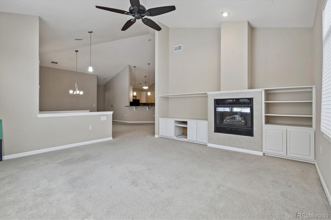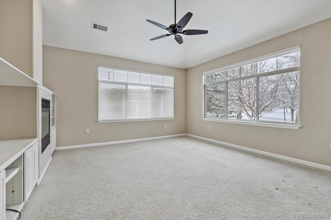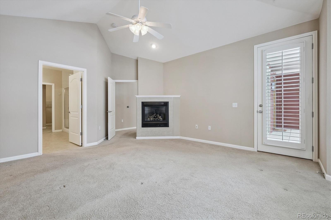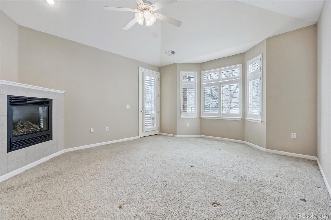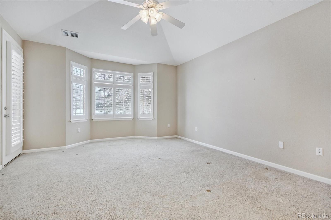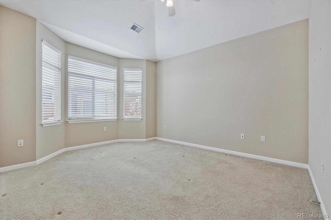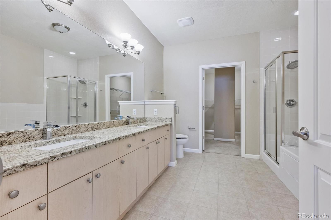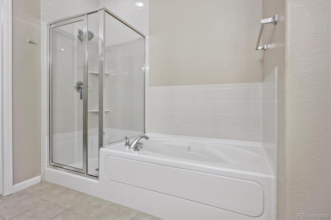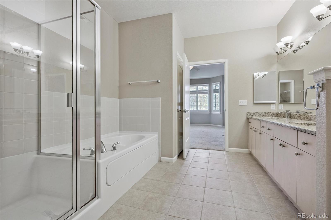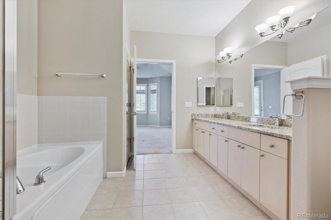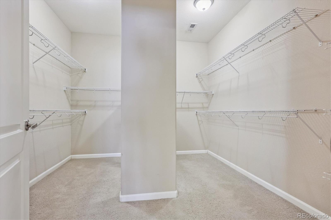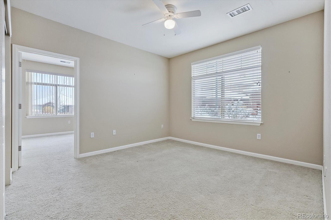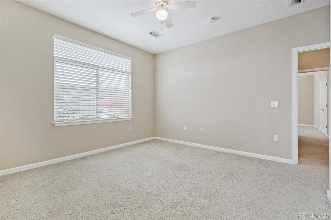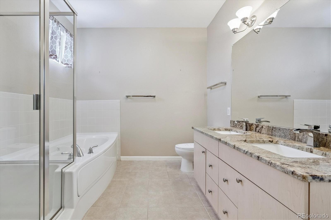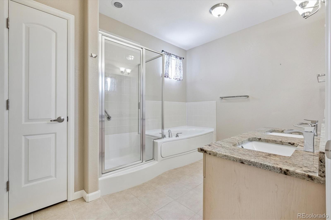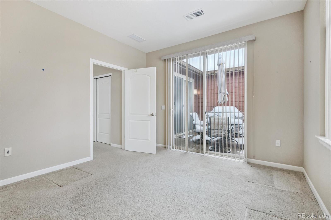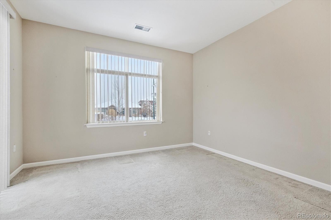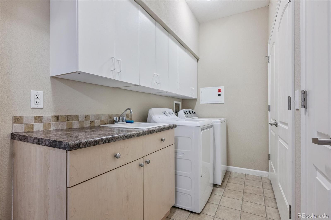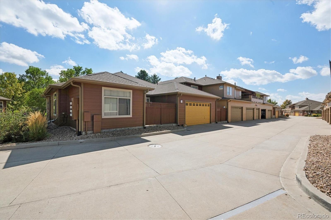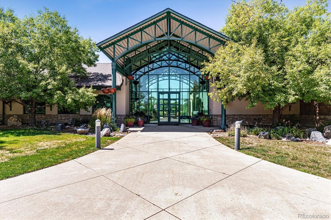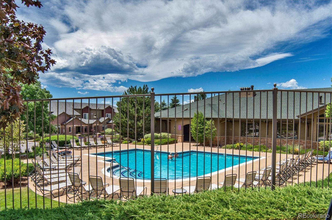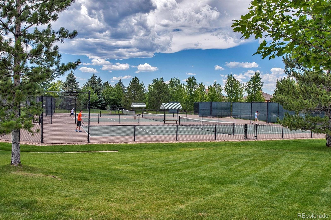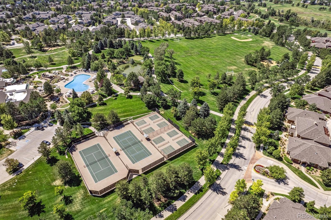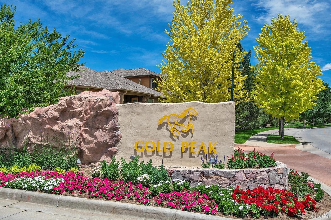Find us on...
Dashboard
- $725k Price
- 3 Beds
- 2 Baths
- 2,456 Sqft
New Search X
8650 Gold Peak Drive A
Improved price!!! Rare 3-bedroom ranch model home looking across to the park and tennis courts! End unit with southern and sunny views of the gorgeous trees, park and tennis courts. Largest ranch model to be found! Enjoy the private front porch with extra space for a table and chairs as you watch the peaceful setting - very private! Unique and open floor plan with vaulted ceilings, 2 gas fireplaces, private back porch also, bonus game/exercise/hobby room or second study off the third bedroom and back porch.Experience ranch-style resort living at its finest in this beautiful end-unit home, offering the privacy and space of a detached residence. With a unique, open, and spacious floor plan, this home features meets a multitude of differing needs for many owners.. The spacious living room boasts vaulted ceilings and a cozy gas fireplace, while the dining room offers access to the front patio, ideal for outdoor dining. The open kitchen is a chef’s dream, with abundant cabinetry, pantry, and easy access to the dining room. The family room provides generous space, vaulted ceiling, gas log fireplace and that open sensation to the dining room and kitchen. The primary bedroom features its own gas fireplace, access to the front patio, and an expansive ensuite 5-piece bathroom with a large walk-in closet. The secondary bedrooms are adjacent to a spacious and stylish five-piece bath. Enjoy the oversized 2-car garage for extra storage and workspace. Outside, the community offers incredible amenities, including parks (across the street no less), walking trails, clubhouse, fitness center, pool, spa, and tennis courts—all within a secure, gated environment. Located just minutes from The Links Golf Course with easy access to C-470, I-25, shopping, dining, and more! This home offers resort-style living with low-maintenance ease. This is also perfect for a lock-n-leave lifestyle.
Listing Office: Kentwood Real Estate DTC, LLC 
Essential Information
- MLS® #5068016
- Price$725,000
- Bedrooms3
- Bathrooms2.00
- Full Baths2
- Square Footage2,456
- Acres0.00
- Year Built2006
- TypeResidential
- Sub-TypeCondominium
- StyleContemporary
- StatusPending
Community Information
- Address8650 Gold Peak Drive A
- SubdivisionPalomino Park
- CityHighlands Ranch
- CountyDouglas
- StateCO
- Zip Code80130
Amenities
- Parking Spaces2
- ParkingConcrete
- # of Garages2
- ViewCity, Meadow, Plains
Amenities
Clubhouse, Fitness Center, Gated, Parking, Playground, Pond Seasonal, Pool, Security, Spa/Hot Tub, Tennis Court(s), Trail(s)
Utilities
Electricity Connected, Natural Gas Connected
Interior
- HeatingForced Air, Natural Gas
- CoolingCentral Air
- FireplaceYes
- # of Fireplaces2
- StoriesOne
Interior Features
Ceiling Fan(s), Entrance Foyer, Five Piece Bath, Granite Counters, High Ceilings, No Stairs, Open Floorplan, Pantry, Primary Suite, Vaulted Ceiling(s), Walk-In Closet(s)
Appliances
Cooktop, Dishwasher, Disposal, Gas Water Heater, Microwave, Oven, Refrigerator
Fireplaces
Family Room, Primary Bedroom, Recreation Room
Exterior
- Exterior FeaturesPlayground, Tennis Court(s)
- Lot DescriptionSprinklers In Front
- RoofComposition
- FoundationConcrete Perimeter
Windows
Bay Window(s), Double Pane Windows, Window Coverings, Window Treatments
School Information
- DistrictDouglas RE-1
- ElementaryAcres Green
- MiddleCresthill
- HighHighlands Ranch
Additional Information
- Date ListedOctober 29th, 2025
- ZoningPDU
Listing Details
 Kentwood Real Estate DTC, LLC
Kentwood Real Estate DTC, LLC
 Terms and Conditions: The content relating to real estate for sale in this Web site comes in part from the Internet Data eXchange ("IDX") program of METROLIST, INC., DBA RECOLORADO® Real estate listings held by brokers other than RE/MAX Professionals are marked with the IDX Logo. This information is being provided for the consumers personal, non-commercial use and may not be used for any other purpose. All information subject to change and should be independently verified.
Terms and Conditions: The content relating to real estate for sale in this Web site comes in part from the Internet Data eXchange ("IDX") program of METROLIST, INC., DBA RECOLORADO® Real estate listings held by brokers other than RE/MAX Professionals are marked with the IDX Logo. This information is being provided for the consumers personal, non-commercial use and may not be used for any other purpose. All information subject to change and should be independently verified.
Copyright 2026 METROLIST, INC., DBA RECOLORADO® -- All Rights Reserved 6455 S. Yosemite St., Suite 500 Greenwood Village, CO 80111 USA
Listing information last updated on February 27th, 2026 at 8:48pm MST.

