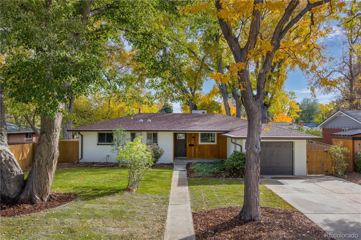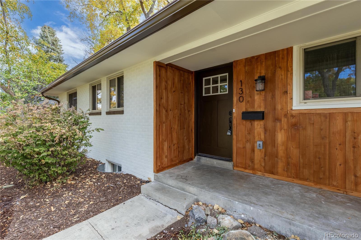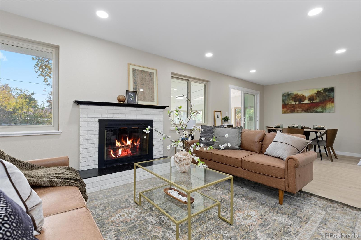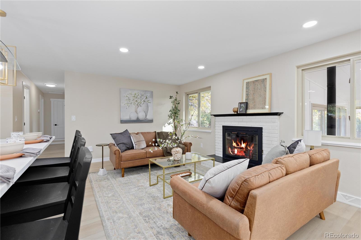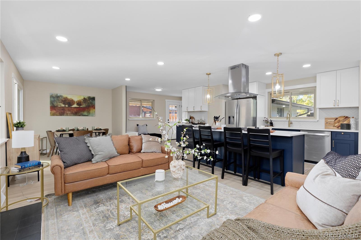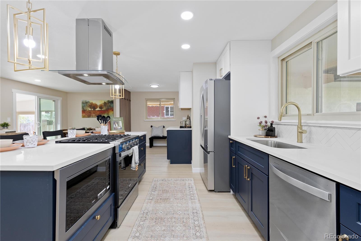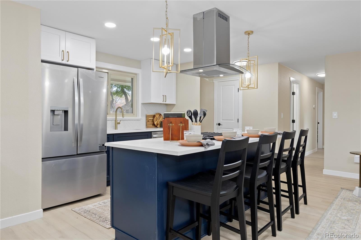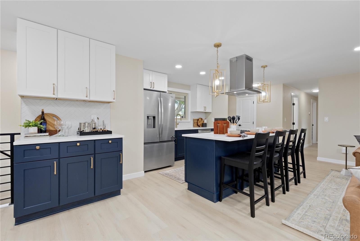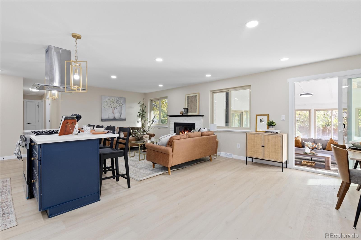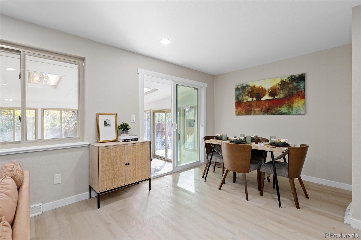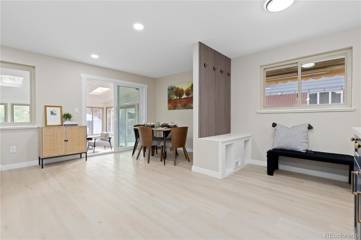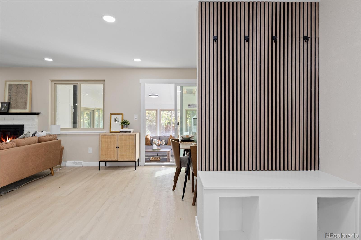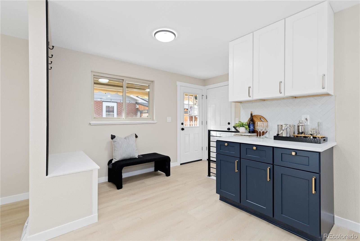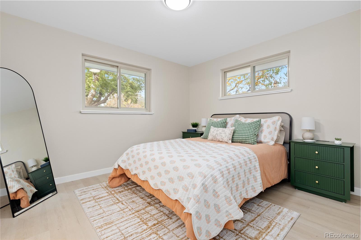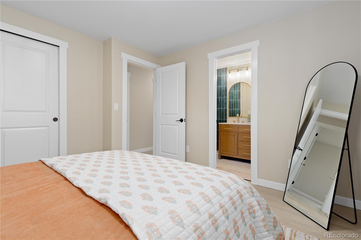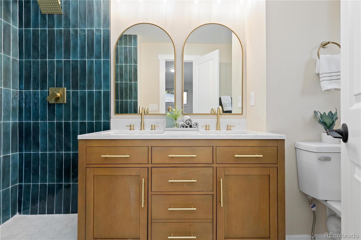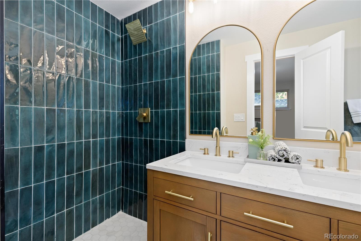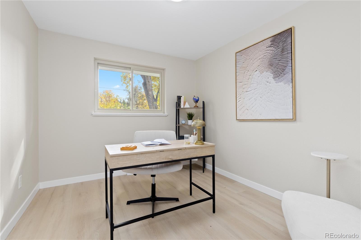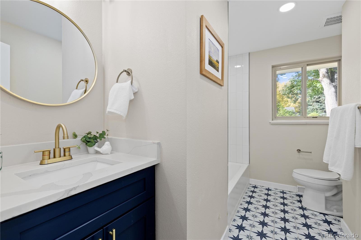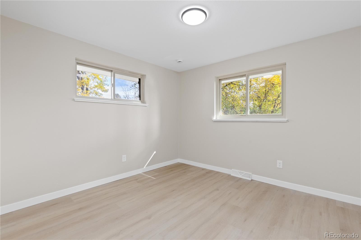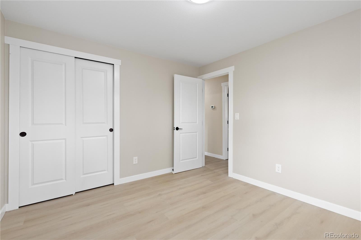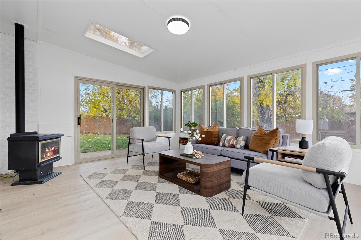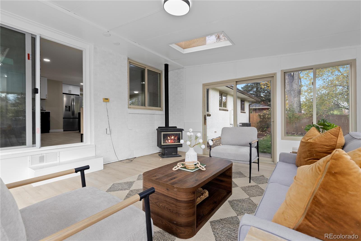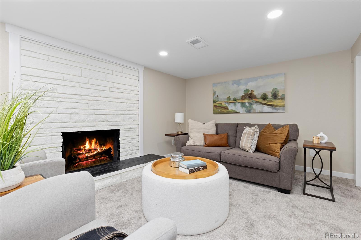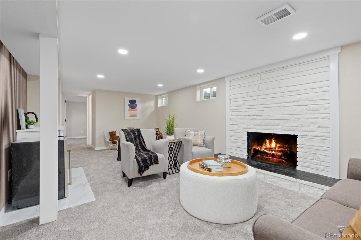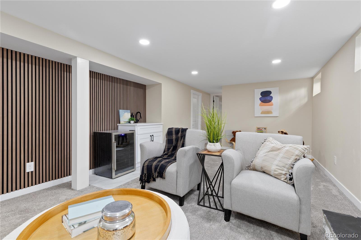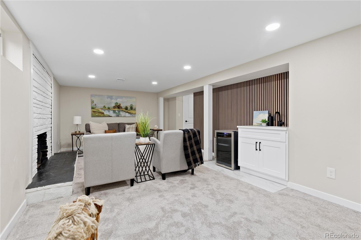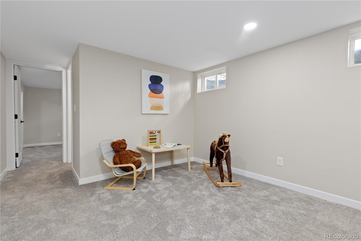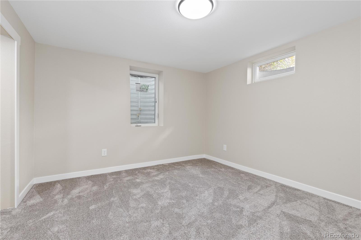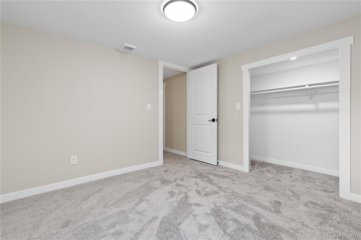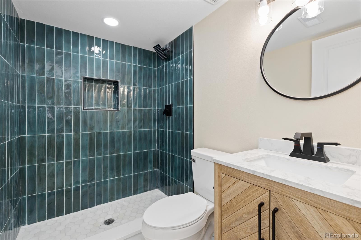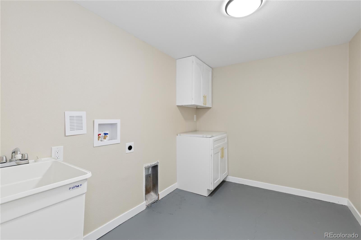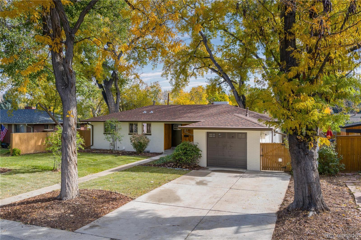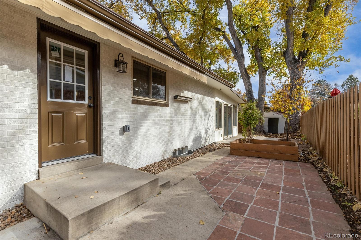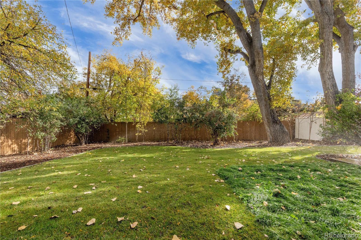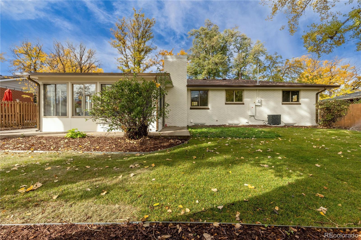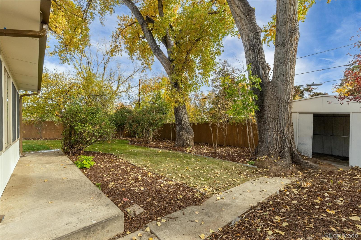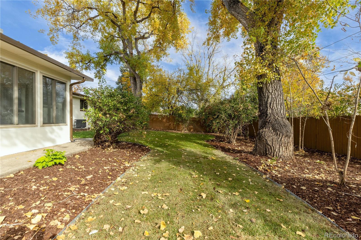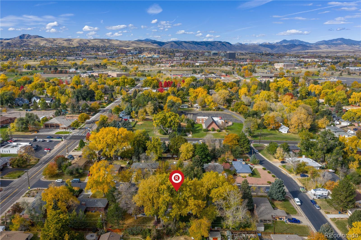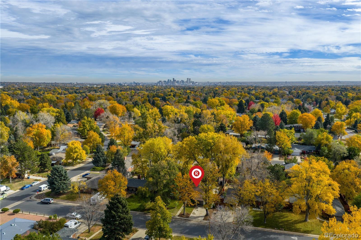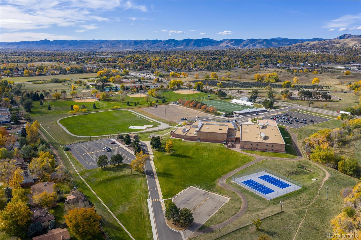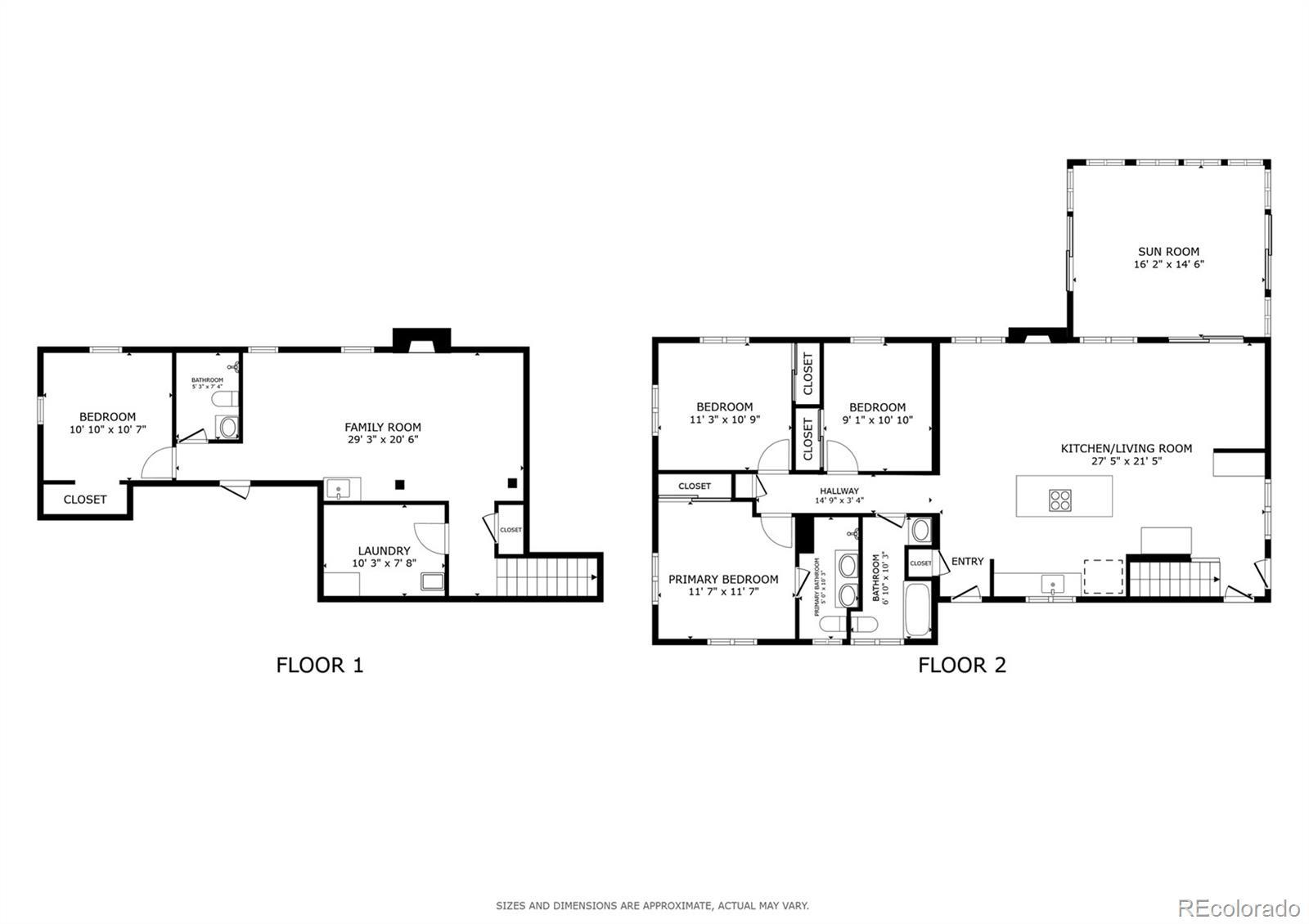Find us on...
Dashboard
- 4 Beds
- 3 Baths
- 2,052 Sqft
- .21 Acres
New Search X
130 Flower Street
Beautifully renovated ranch in a prime Lakewood location! This 4-bedroom, 3-bath home has been thoughtfully updated with modern finishes while maintaining its warm, inviting character. The open-concept main level features premium LVP long plank flooring and a fully redesigned kitchen with an airy flow into the living and dining spaces, perfect for entertaining. Cozy up to one of two fireplaces or enjoy relaxing in the light-filled sunroom overlooking the serene, private backyard. The primary suite offers a spa-like retreat with a fully renovated bath, showcasing a modern tiled walk-in shower and dual-sink vanity. The finished basement adds exceptional versatility with a spacious bonus room, wet bar, drink fridge, an additional bedroom, and a third bath. Outside, the landscaped backyard provides a peaceful escape with mature trees and a convenient storage shed. An oversized one-car garage offers ample space for parking and storage. Nestled in a quiet, tree-lined neighborhood within the highly regarded JeffCo School District, this home combines comfort and convenience. Enjoy nearby trails, parks, and open spaces, including Belmar Park, Addenbrooke, O’Kane Park, and Green Mountain. Shopping, dining, and entertainment await just minutes away in the Belmar area, with Light Rail and 6th Avenue less than a mile from your doorstep.
Listing Office: Redfin Corporation 
Essential Information
- MLS® #5075351
- Price$775,000
- Bedrooms4
- Bathrooms3.00
- Full Baths1
- Square Footage2,052
- Acres0.21
- Year Built1958
- TypeResidential
- Sub-TypeSingle Family Residence
- StatusActive
Community Information
- Address130 Flower Street
- SubdivisionMeadow Lark Hills
- CityLakewood
- CountyJefferson
- StateCO
- Zip Code80226
Amenities
- Parking Spaces1
- ParkingConcrete
- # of Garages1
Utilities
Electricity Connected, Natural Gas Connected
Interior
- HeatingForced Air, Natural Gas
- CoolingCentral Air
- FireplaceYes
- # of Fireplaces2
- StoriesOne
Interior Features
Eat-in Kitchen, Open Floorplan, Primary Suite, Quartz Counters, Wet Bar
Appliances
Bar Fridge, Dishwasher, Disposal, Electric Water Heater, Microwave, Range, Refrigerator
Fireplaces
Basement, Family Room, Wood Burning, Wood Burning Stove
Exterior
- RoofComposition
Exterior Features
Garden, Private Yard, Rain Gutters
Lot Description
Landscaped, Level, Sprinklers In Front, Sprinklers In Rear
School Information
- DistrictJefferson County R-1
- ElementarySouth Lakewood
- MiddleCreighton
- HighLakewood
Additional Information
- Date ListedOctober 24th, 2025
Listing Details
 Redfin Corporation
Redfin Corporation
 Terms and Conditions: The content relating to real estate for sale in this Web site comes in part from the Internet Data eXchange ("IDX") program of METROLIST, INC., DBA RECOLORADO® Real estate listings held by brokers other than RE/MAX Professionals are marked with the IDX Logo. This information is being provided for the consumers personal, non-commercial use and may not be used for any other purpose. All information subject to change and should be independently verified.
Terms and Conditions: The content relating to real estate for sale in this Web site comes in part from the Internet Data eXchange ("IDX") program of METROLIST, INC., DBA RECOLORADO® Real estate listings held by brokers other than RE/MAX Professionals are marked with the IDX Logo. This information is being provided for the consumers personal, non-commercial use and may not be used for any other purpose. All information subject to change and should be independently verified.
Copyright 2025 METROLIST, INC., DBA RECOLORADO® -- All Rights Reserved 6455 S. Yosemite St., Suite 500 Greenwood Village, CO 80111 USA
Listing information last updated on October 30th, 2025 at 2:34pm MDT.

