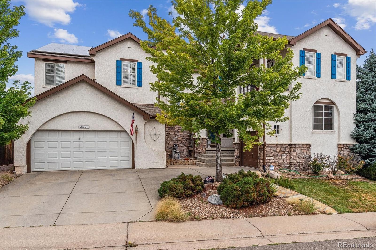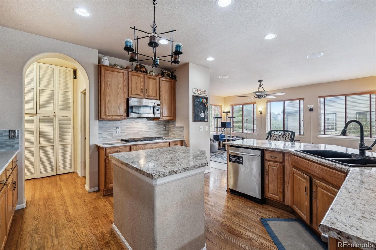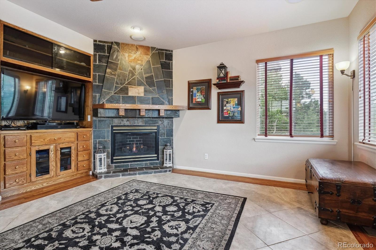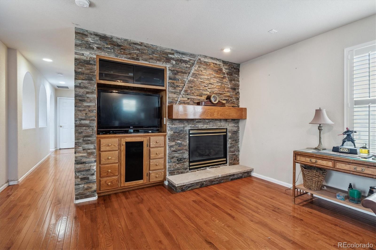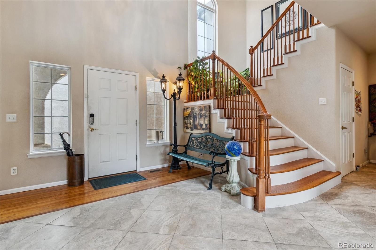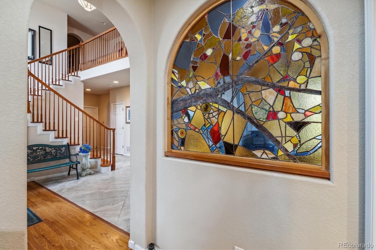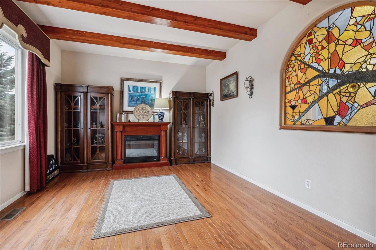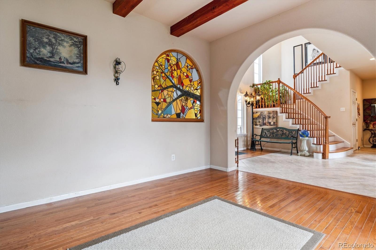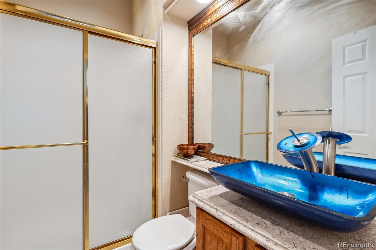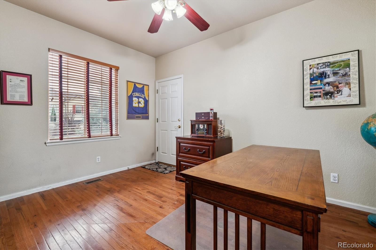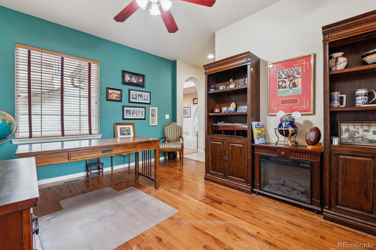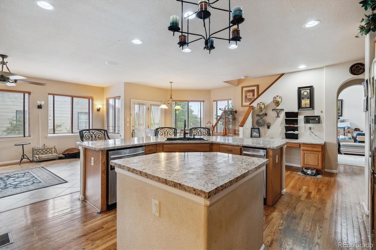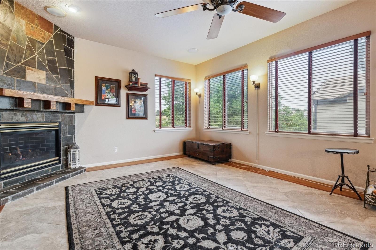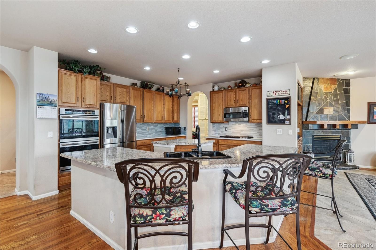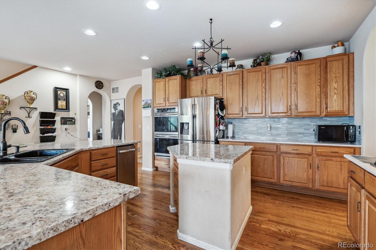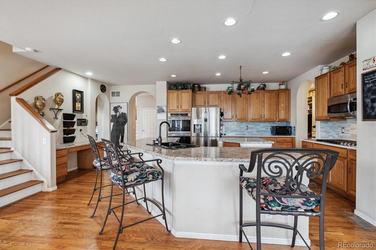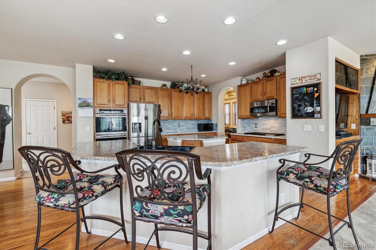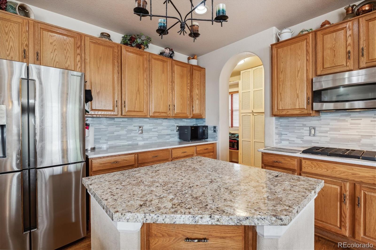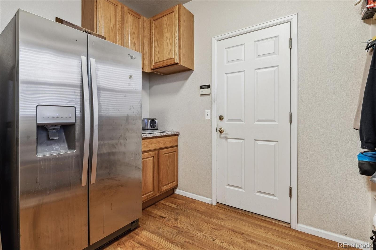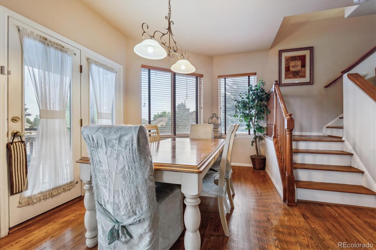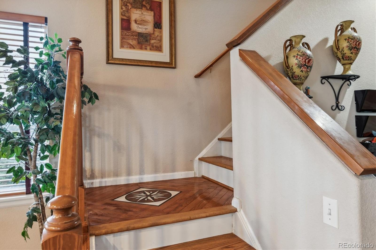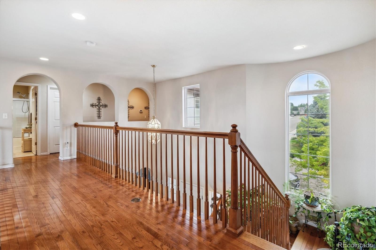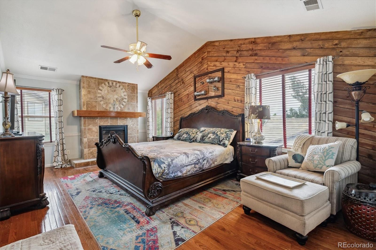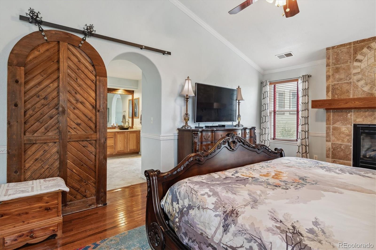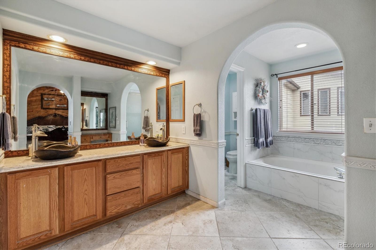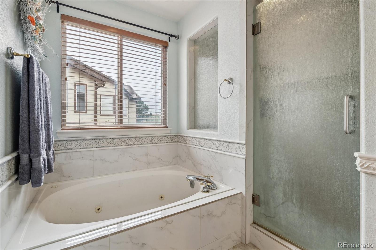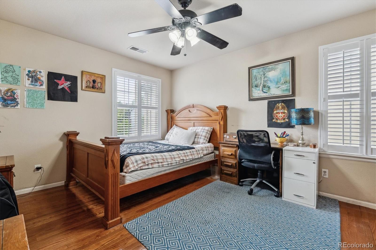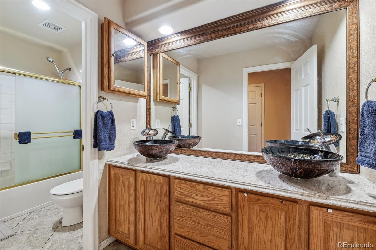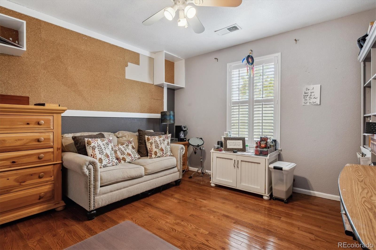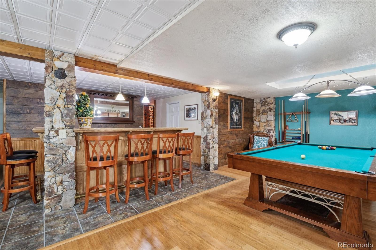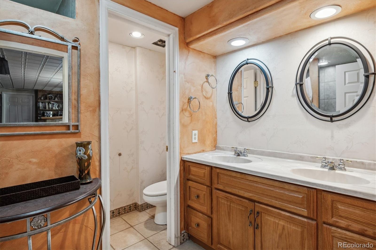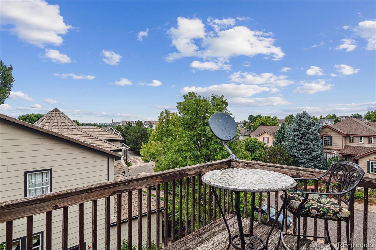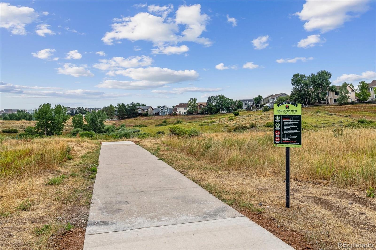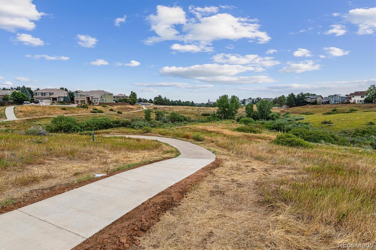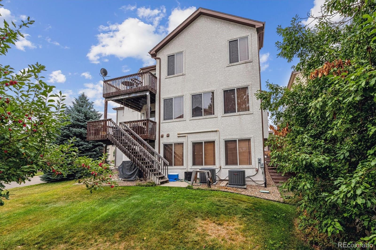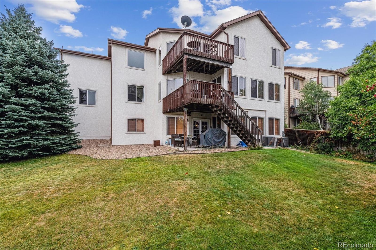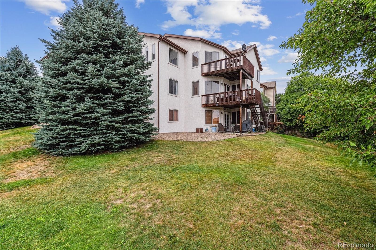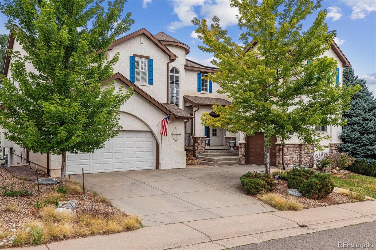Find us on...
Dashboard
- 5 Beds
- 5 Baths
- 5,159 Sqft
- .2 Acres
New Search X
2891 Canyon Crest Drive
Seller open to all offers — Welcome to this impressive Joyce Homes “Villa Grande” executive residence in Lantern Hill. With 5 bedrooms, 5 baths, and a 3-car garage, this home is built for luxury and livability. You’ll be greeted by a grand two-story entry with vaulted ceilings, tile and hardwood flooring, graceful arches, and stunning stained glass that bathes the foyer in warm, inviting light. The kitchen, heart of the home, flows into the family room with a gas fireplace, and also connects via the back staircase leading upstairs. Dual islands, a built-in desk, breakfast nook, bar seating, plus access to a walk-in pantry and super spacious mudroom give you plenty of function and style. On the main level: a formal dining room and formal living room with custom beamed ceiling, a ¾ guest bath, a quiet office leading to the builder-upgrade private entry into the single-car side of the garage. Upstairs you’ll find the primary suite with vaulted ceiling, romantic gas fireplace, sitting area, access to a private treetop deck, and a luxurious 5-piece bathroom with jetted tub and custom walk-in closet. Three more bedrooms, two more bathrooms, and a cozy hearth room with a gas fireplace give flexibility-a MIL suite, game room, extra office, or whatever best suits your lifestyle. The walk-out finished basement is made for fun: large game room (pool table included), wet bar with brass footrests, a beautiful ¾ bath with a unique walk-in shower, and a custom wine room. A 5th bedroom in this daylight basement ensures privacy. There’s also unfinished space for a workshop, craft room, or media room—ready for your personal touch. Highlands Ranch provides trails, open spaces, and three rec centers so you’ve got something for every age and interest. With this versatile floorplan and premium location, this home has it all.
Listing Office: Novella Real Estate 
Essential Information
- MLS® #5081397
- Price$975,000
- Bedrooms5
- Bathrooms5.00
- Full Baths3
- Square Footage5,159
- Acres0.20
- Year Built2002
- TypeResidential
- Sub-TypeSingle Family Residence
- StyleSpanish
- StatusActive
Community Information
- Address2891 Canyon Crest Drive
- SubdivisionLantern Hill
- CityHighlands Ranch
- CountyDouglas
- StateCO
- Zip Code80126
Amenities
- Parking Spaces3
- ParkingDry Walled
- # of Garages3
Amenities
Clubhouse, Fitness Center, Park, Playground, Pool, Spa/Hot Tub, Tennis Court(s), Trail(s)
Utilities
Electricity Connected, Natural Gas Connected, Phone Available
Interior
- HeatingForced Air, Natural Gas
- CoolingAttic Fan, Central Air
- FireplaceYes
- # of Fireplaces3
- StoriesTwo
Interior Features
Breakfast Bar, Built-in Features, Ceiling Fan(s), Eat-in Kitchen, Entrance Foyer, Five Piece Bath, Granite Counters, High Ceilings, Open Floorplan, Pantry, Primary Suite, Smoke Free, Sound System, Vaulted Ceiling(s), Walk-In Closet(s), Wet Bar
Appliances
Cooktop, Dishwasher, Disposal, Down Draft, Dryer, Freezer, Gas Water Heater, Microwave, Oven, Refrigerator, Washer, Wine Cooler
Fireplaces
Family Room, Gas, Primary Bedroom, Recreation Room
Exterior
- Exterior FeaturesBalcony, Rain Gutters
- RoofComposition
- FoundationStructural
Lot Description
Corner Lot, Master Planned, Sprinklers In Front, Sprinklers In Rear
Windows
Double Pane Windows, Window Coverings, Window Treatments
School Information
- DistrictDouglas RE-1
- ElementarySummit View
- MiddleMountain Ridge
- HighMountain Vista
Additional Information
- Date ListedAugust 12th, 2024
Listing Details
 Novella Real Estate
Novella Real Estate
 Terms and Conditions: The content relating to real estate for sale in this Web site comes in part from the Internet Data eXchange ("IDX") program of METROLIST, INC., DBA RECOLORADO® Real estate listings held by brokers other than RE/MAX Professionals are marked with the IDX Logo. This information is being provided for the consumers personal, non-commercial use and may not be used for any other purpose. All information subject to change and should be independently verified.
Terms and Conditions: The content relating to real estate for sale in this Web site comes in part from the Internet Data eXchange ("IDX") program of METROLIST, INC., DBA RECOLORADO® Real estate listings held by brokers other than RE/MAX Professionals are marked with the IDX Logo. This information is being provided for the consumers personal, non-commercial use and may not be used for any other purpose. All information subject to change and should be independently verified.
Copyright 2025 METROLIST, INC., DBA RECOLORADO® -- All Rights Reserved 6455 S. Yosemite St., Suite 500 Greenwood Village, CO 80111 USA
Listing information last updated on December 23rd, 2025 at 2:48am MST.

