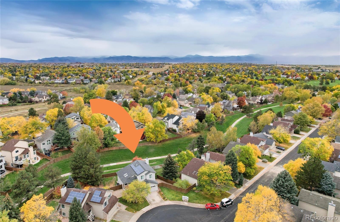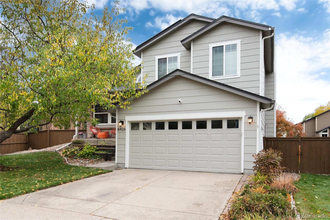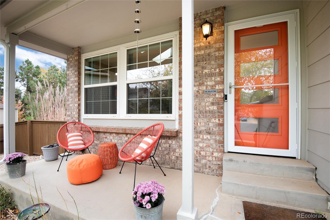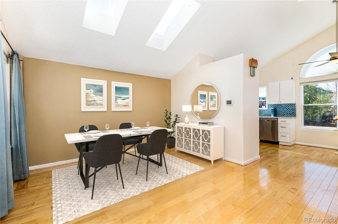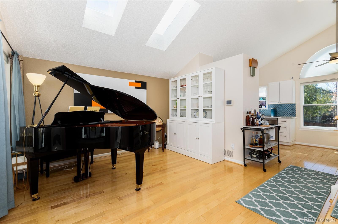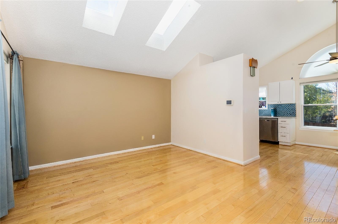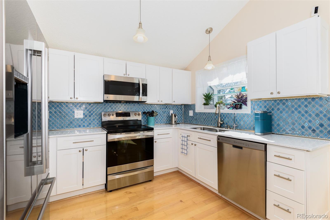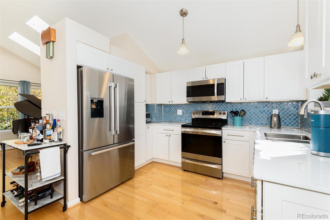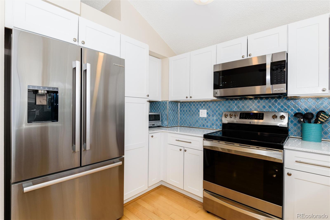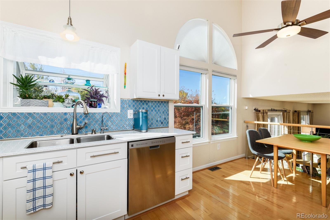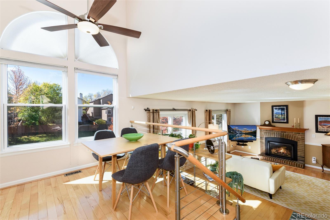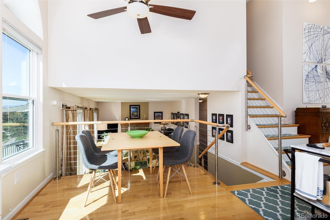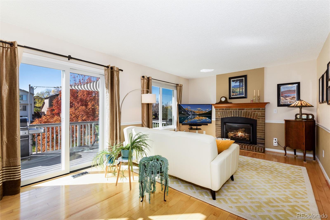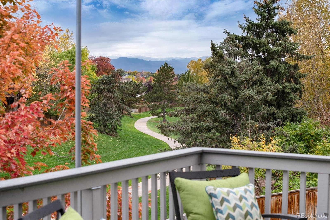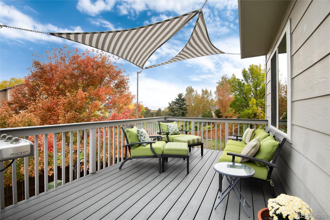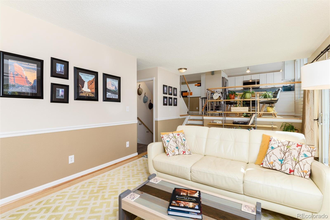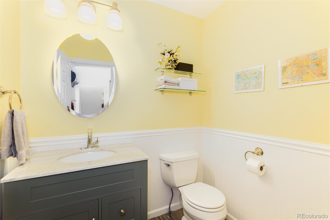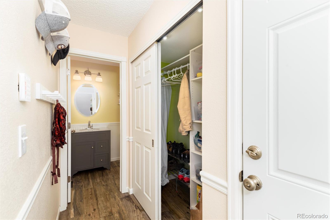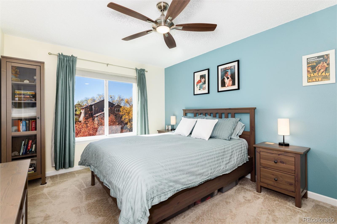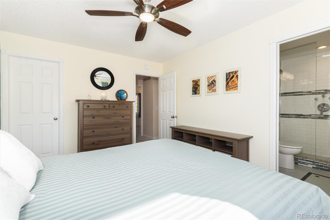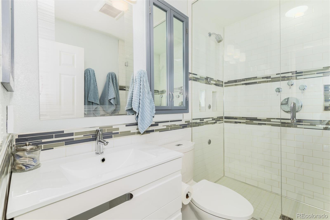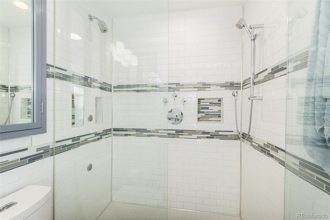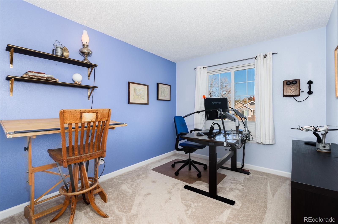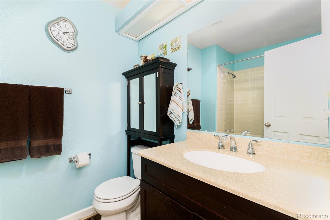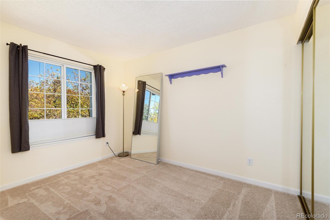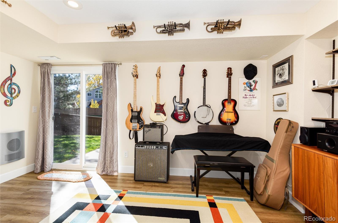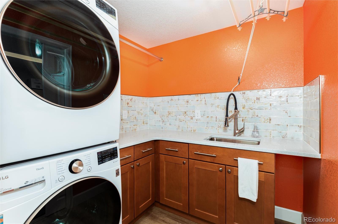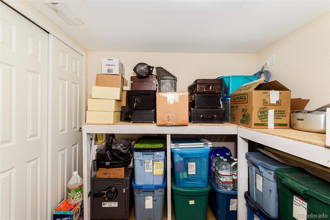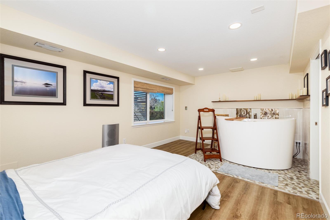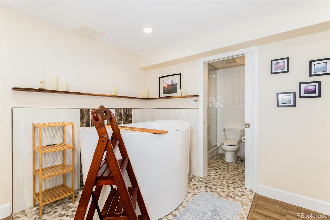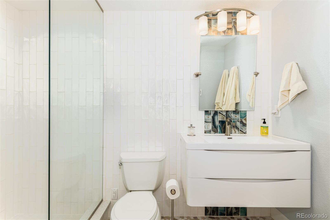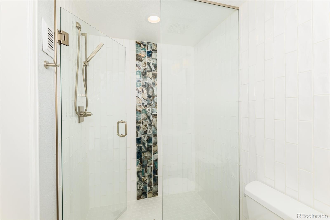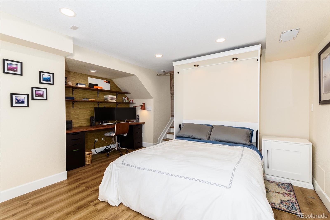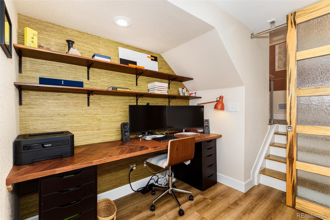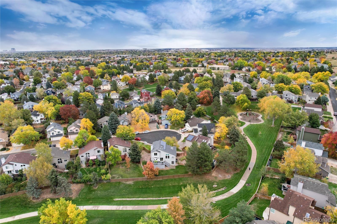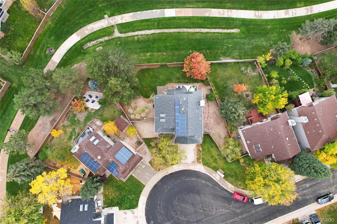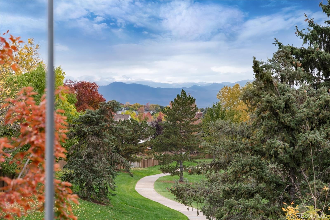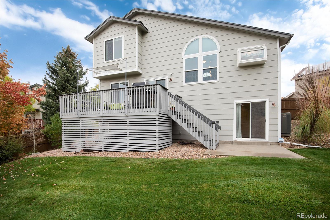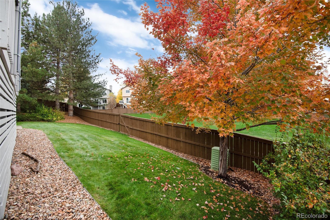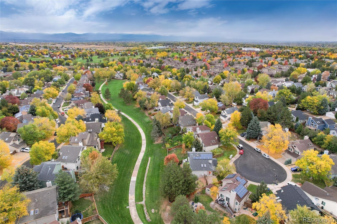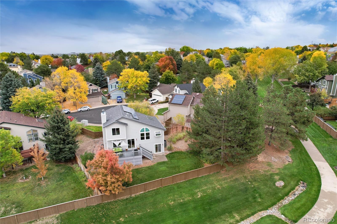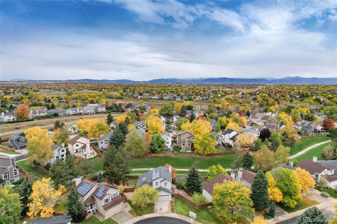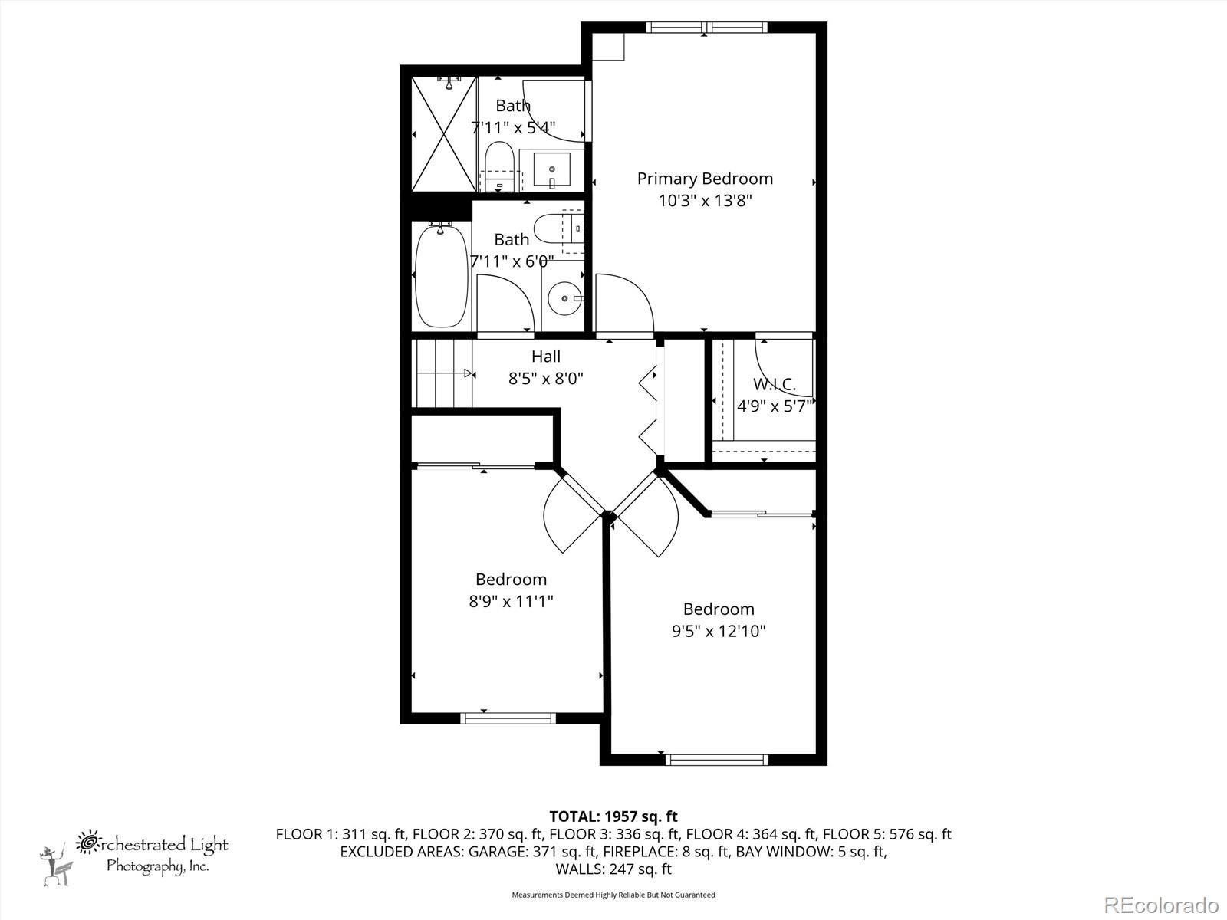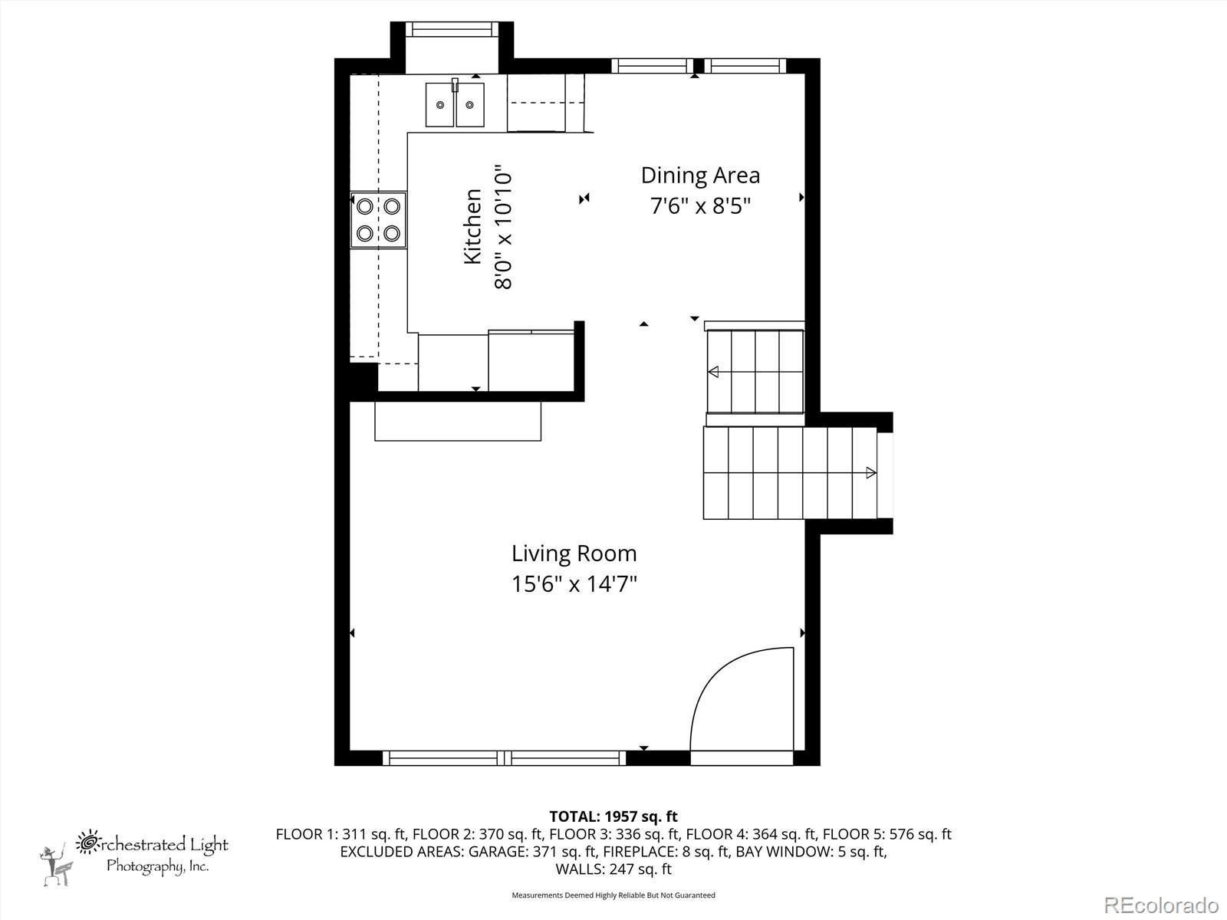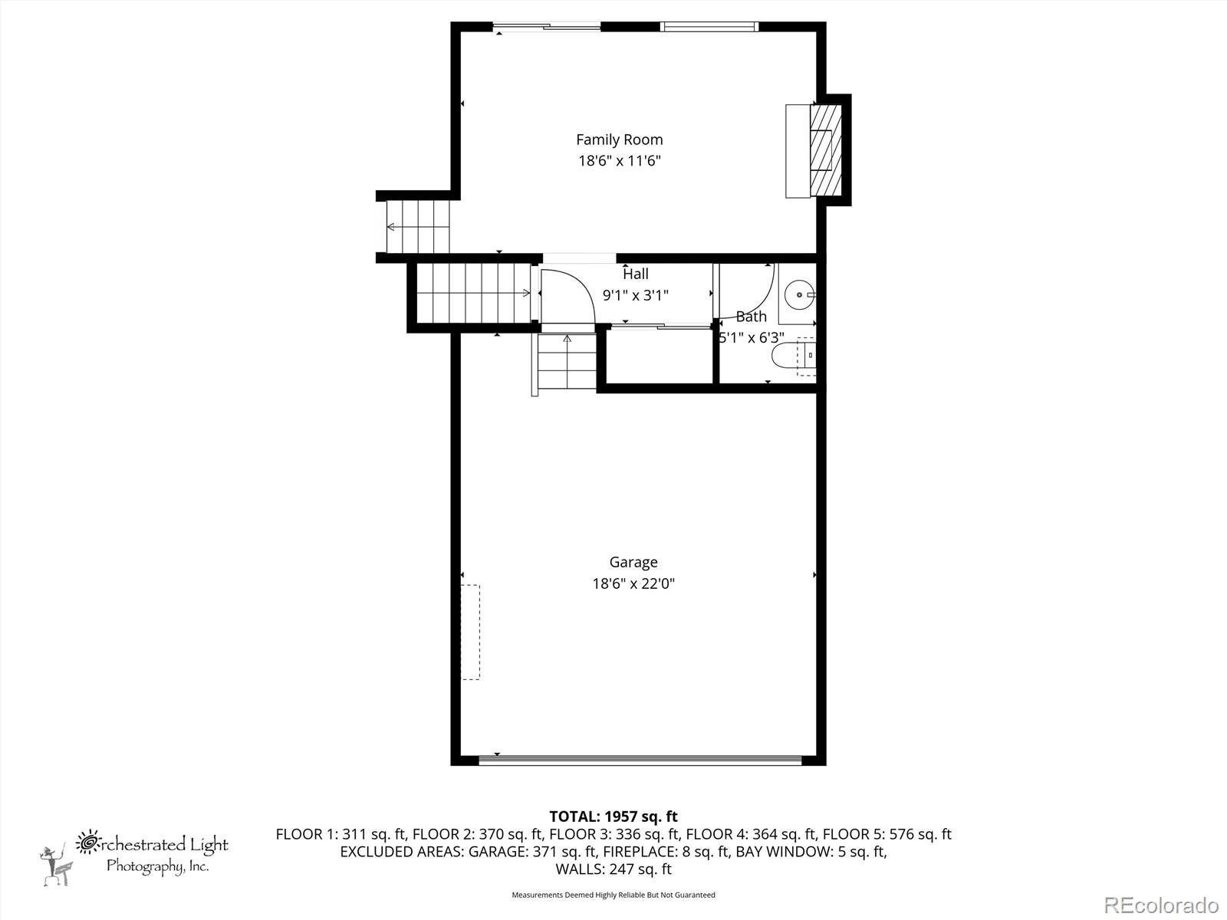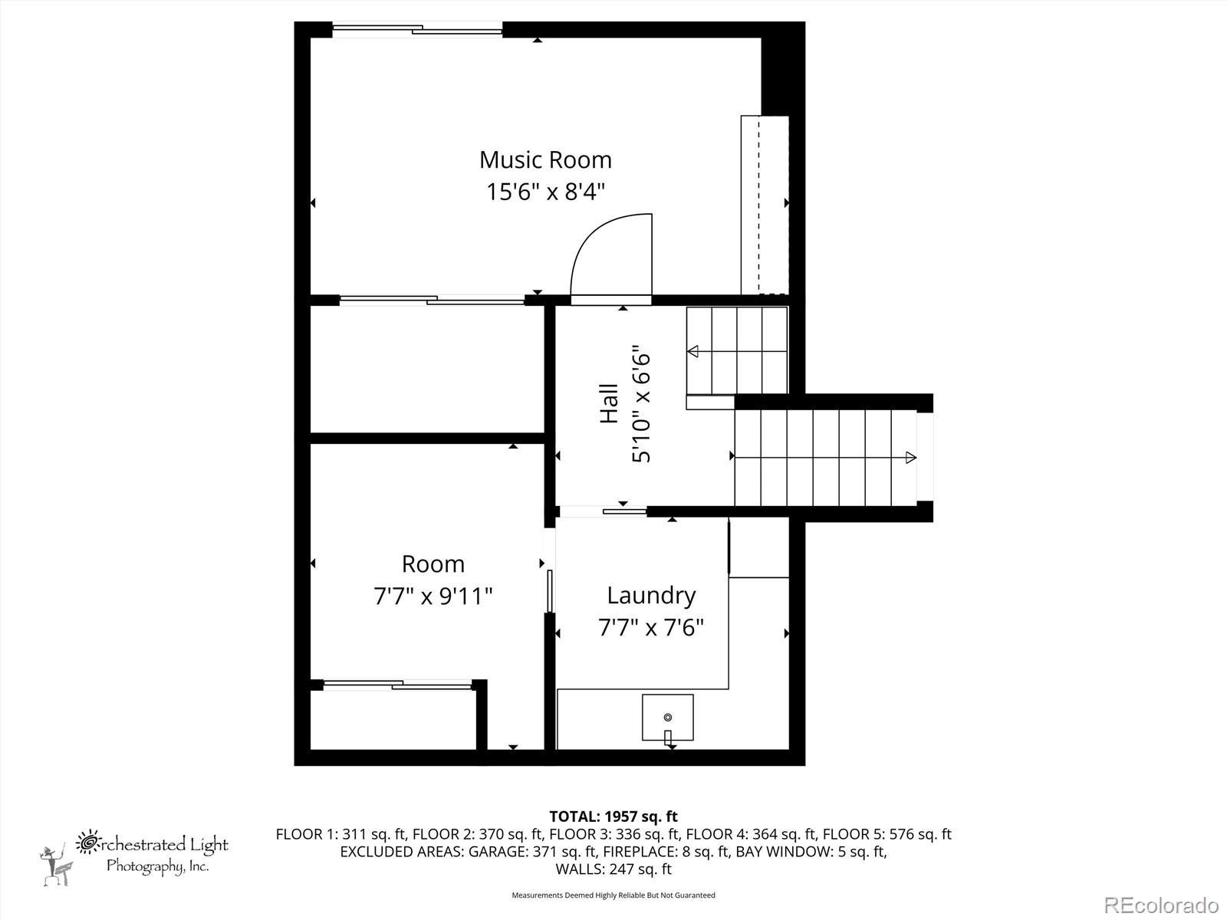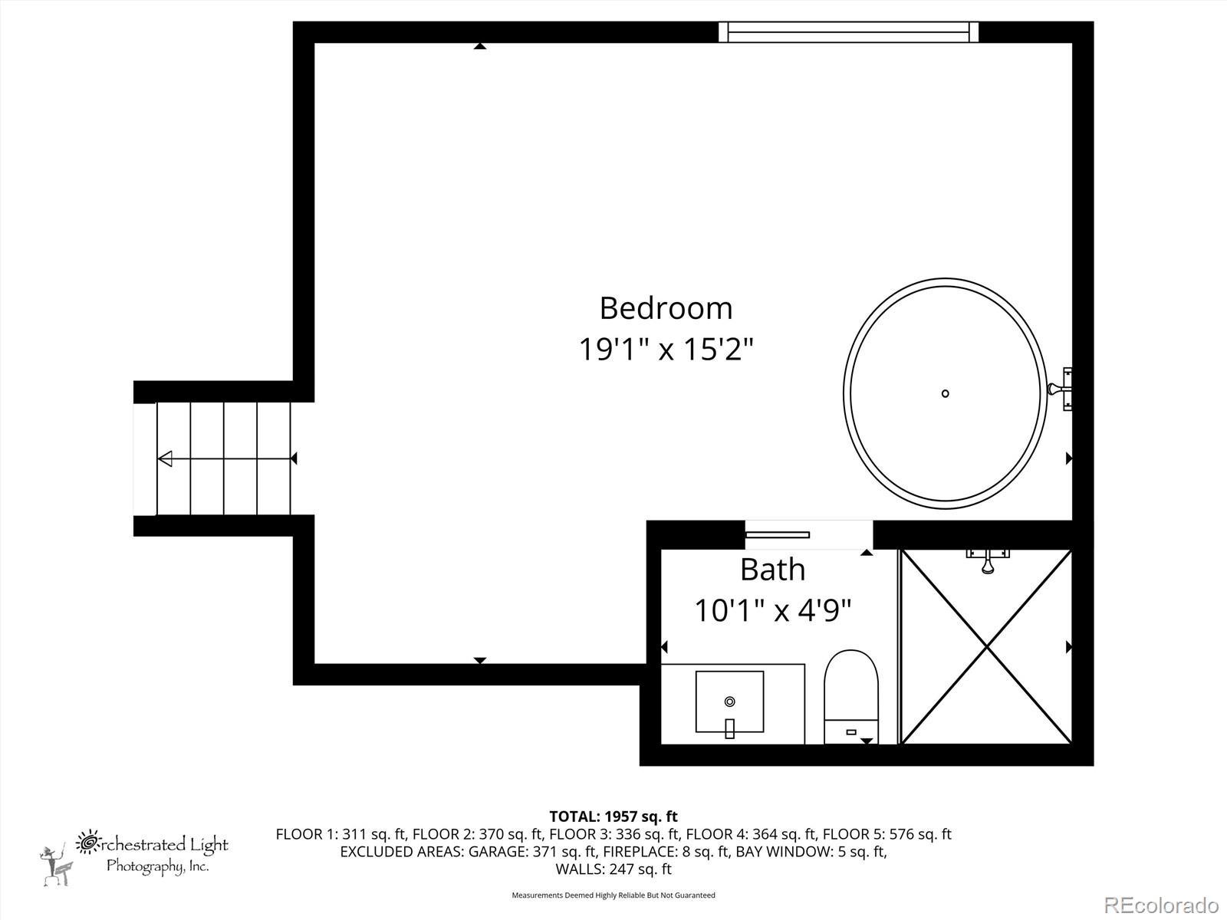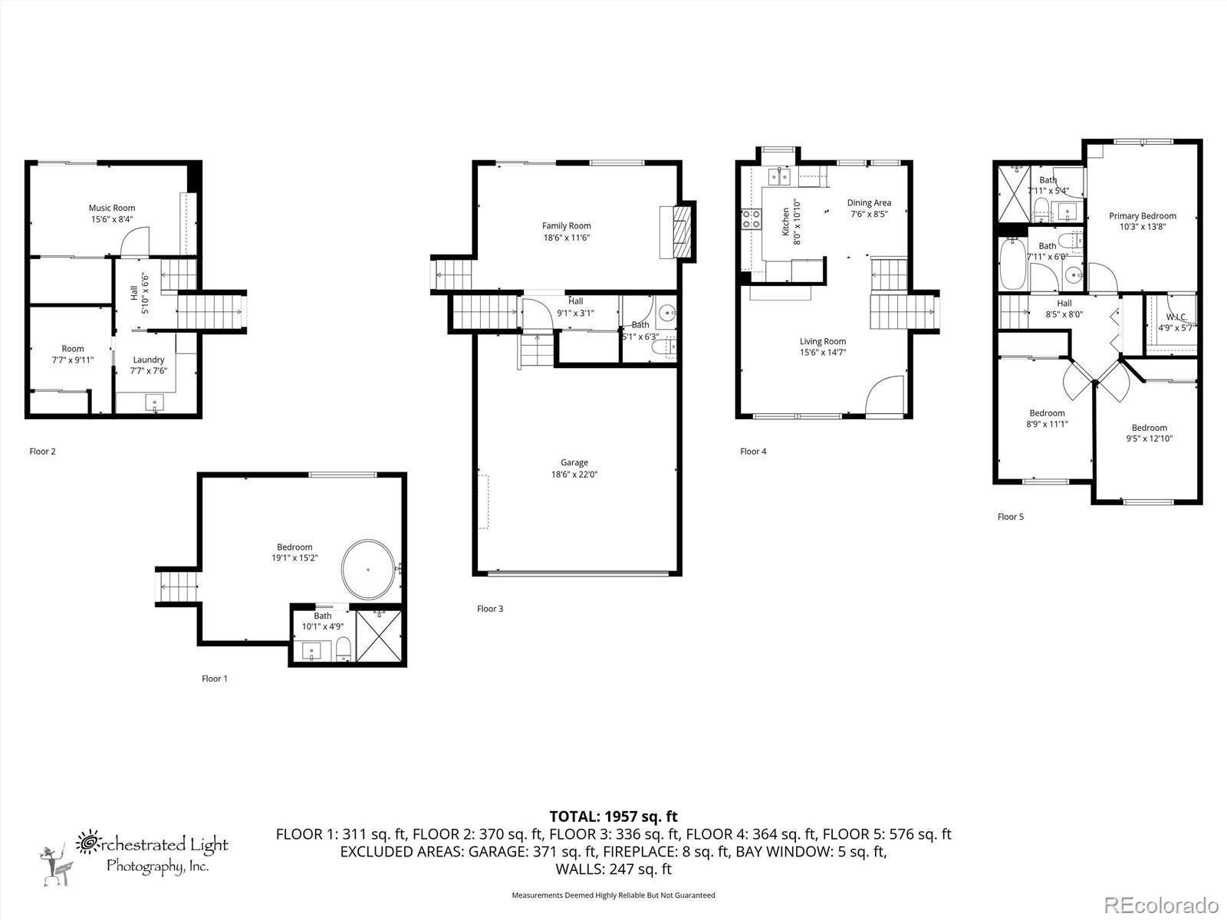Find us on...
Dashboard
- 4 Beds
- 4 Baths
- 1,793 Sqft
- .17 Acres
New Search X
6426 Nassau Court
Tucked at the end of a cul-de-sac on a greenbelt with mountain views, this beautifully updated Highlands Ranch home offers modern design, thoughtful upgrades, & serene surroundings. With 4 or 5 bedrooms & 3.5 bathrooms, this home lives larger than its square footage—whether you need guest quarters, a home office, or room to grow. The main level welcomes you with maple hardwood floors, skylights that fill the home with light, & custom-engineered stair railings that serve as a striking architectural feature. The fully remodeled kitchen boasts quartz countertops, custom cabinetry, & backsplash, plus a new 2025 Bosch refrigerator & reverse osmosis water system. The open layout connects the kitchen, dining, & living areas, where a Mendota gas fireplace & custom surround create a warm focal point. Step outside to a Trex deck overlooking the greenbelt & mountains—perfect for morning coffee or evening sunsets. The fenced yard is beautifully landscaped with mature, professionally maintained pines, & offers storage under the deck. Upstairs, the primary suite is a peaceful space with mountain views, walk-in closet, & a remodeled bath featuring heated floors, a multi-head shower, frameless glass, & custom cabinetry with built-in power. Two solar tubes bring natural light into the two upstairs bathrooms. The walk-out lower level offers flexible living with a den/office/non-conforming bedroom, storage, & a remodeled laundry room with sink. You or your guest can enjoy a luxurious garden-level suite featuring a spa-like bathroom with a deep soaking tub that is heated, lights up, & is surrounded by a heated floor! Practical upgrades include a Class 4 impact-resistant roof, high-efficiency windows & doors, Tesla solar, newer high-efficiency furnace, A/C, large capacity water heater, & an insulated garage door with new opener. Located near trails, top-rated schools, & all four Highlands Ranch rec centers, this home is truly one you have to see to appreciate its quality!
Listing Office: Compass - Denver 
Essential Information
- MLS® #5082555
- Price$675,000
- Bedrooms4
- Bathrooms4.00
- Full Baths2
- Half Baths1
- Square Footage1,793
- Acres0.17
- Year Built1988
- TypeResidential
- Sub-TypeSingle Family Residence
- StatusActive
Community Information
- Address6426 Nassau Court
- SubdivisionHighlands Ranch
- CityHighlands Ranch
- CountyDouglas
- StateCO
- Zip Code80130
Amenities
- Parking Spaces2
- # of Garages2
- ViewMountain(s)
Amenities
Clubhouse, Fitness Center, Park, Playground, Pool, Trail(s)
Utilities
Electricity Connected, Natural Gas Connected
Interior
- CoolingCentral Air
- FireplaceYes
- # of Fireplaces1
- FireplacesFamily Room, Gas Log
- StoriesMulti/Split
Interior Features
Built-in Features, Ceiling Fan(s), Five Piece Bath, In-Law Floorplan, Primary Suite, Quartz Counters, Radon Mitigation System, Smoke Free, Hot Tub, Vaulted Ceiling(s), Walk-In Closet(s)
Appliances
Dishwasher, Disposal, Microwave, Oven, Refrigerator, Water Purifier, Water Softener
Heating
Forced Air, Natural Gas, Radiant Floor
Exterior
- Exterior FeaturesPrivate Yard
- WindowsSkylight(s)
- RoofComposition
Lot Description
Greenbelt, Landscaped, Sprinklers In Front, Sprinklers In Rear
School Information
- DistrictDouglas RE-1
- ElementaryFox Creek
- MiddleCresthill
- HighHighlands Ranch
Additional Information
- Date ListedOctober 24th, 2025
- ZoningPDU
Listing Details
 Compass - Denver
Compass - Denver
 Terms and Conditions: The content relating to real estate for sale in this Web site comes in part from the Internet Data eXchange ("IDX") program of METROLIST, INC., DBA RECOLORADO® Real estate listings held by brokers other than RE/MAX Professionals are marked with the IDX Logo. This information is being provided for the consumers personal, non-commercial use and may not be used for any other purpose. All information subject to change and should be independently verified.
Terms and Conditions: The content relating to real estate for sale in this Web site comes in part from the Internet Data eXchange ("IDX") program of METROLIST, INC., DBA RECOLORADO® Real estate listings held by brokers other than RE/MAX Professionals are marked with the IDX Logo. This information is being provided for the consumers personal, non-commercial use and may not be used for any other purpose. All information subject to change and should be independently verified.
Copyright 2025 METROLIST, INC., DBA RECOLORADO® -- All Rights Reserved 6455 S. Yosemite St., Suite 500 Greenwood Village, CO 80111 USA
Listing information last updated on December 31st, 2025 at 10:03pm MST.

