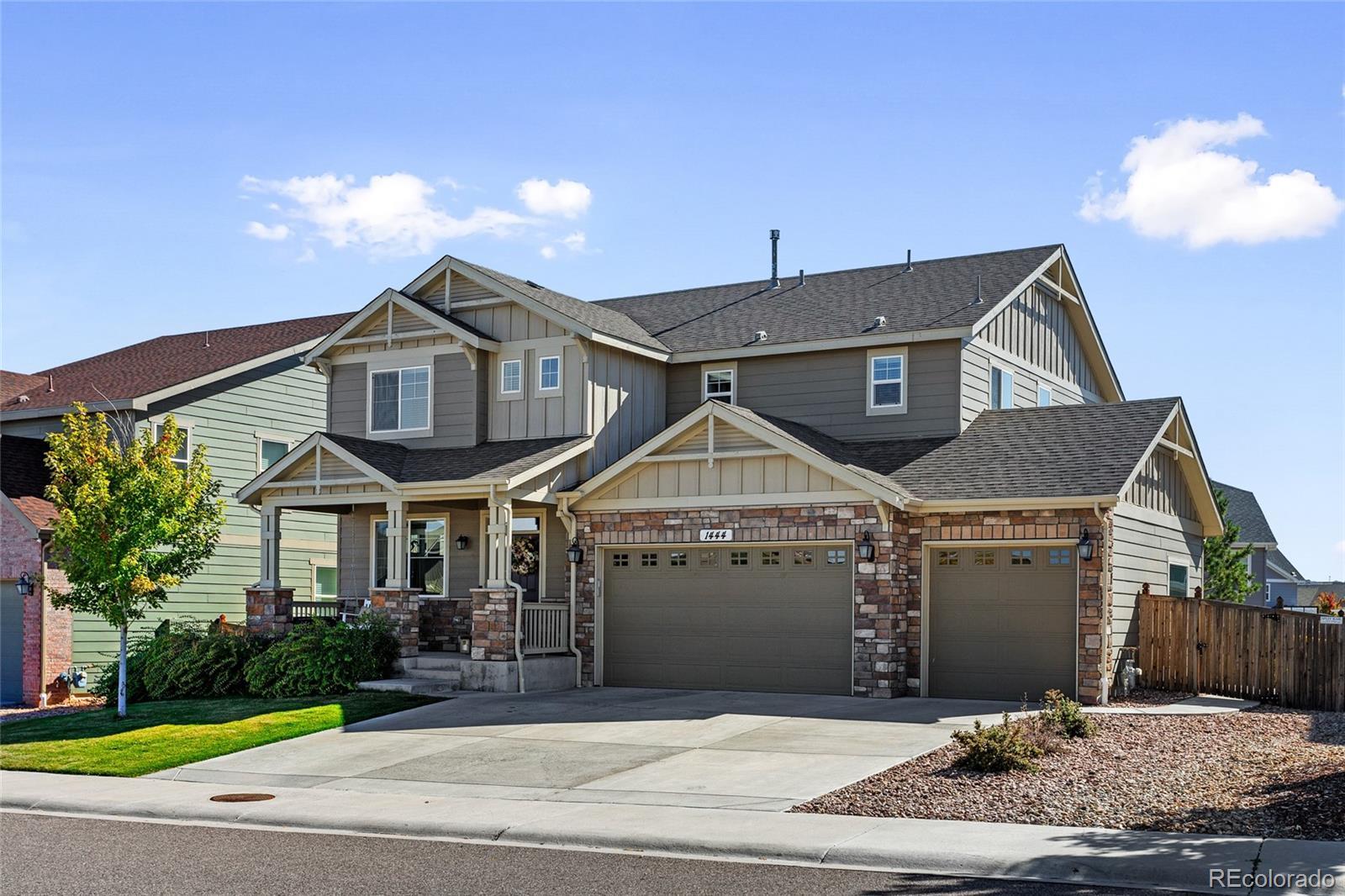Find us on...
Dashboard
- 3 Beds
- 4 Baths
- 2,839 Sqft
- .18 Acres
New Search X
1444 Sidewinder Circle
Step into comfort, style, and functionality in this beautifully maintained former model home located in the highly sought-after Terrain neighborhood. From the moment you walk in, you'll be captivated by the bright, open floor plan, vaulted ceilings, and an abundance of picture windows that flood the space with natural Colorado light. The main level offers a dedicated home office with built-in cabinets & tiled accent wall. The oversized living room, with soaring ceilings, is the heart of the home, featuring a cozy gas fireplace ideal for snuggling up on snowy Colorado nights. Enjoy all the upgrades the kitchen offers including granite countertops, double ovens, a gas range, and a massive walk-in pantry. The kitchen flows seamlessly into the dining room and out to the back patio, creating an ideal indoor-outdoor entertaining space. Upstairs, retreat to your private primary suite complete with a luxurious en-suite bathroom featuring a large soaking tub, separate shower, and generous walk-in closet – your perfect haven to unwind. Two additional spacious bedrooms offer ample closet space, and the conveniently located upstairs laundry room (with a utility sink!) makes daily chores a breeze. The partially finished basement boasts an oversized rec room with a half bath – perfect for a media room, game room, or additional living space. There's even room to add a fourth bedroom, office, or gym (egress window already installed). Outside, enjoy a professionally landscaped backyard with a cozy firepit – ideal for relaxing summer evenings and s’mores under the stars. The 3-car garage includes epoxy flooring for a clean and polished look. Located just across the street from the community pool and dog park, this home offers comfort, convenience, and community – all in one stunning package. Don’t miss your chance to own this exceptional home in Terrain – schedule your showing today!
Listing Office: HomeSmart 
Essential Information
- MLS® #5083183
- Price$719,000
- Bedrooms3
- Bathrooms4.00
- Full Baths2
- Half Baths2
- Square Footage2,839
- Acres0.18
- Year Built2016
- TypeResidential
- Sub-TypeSingle Family Residence
- StyleTraditional
- StatusActive
Community Information
- Address1444 Sidewinder Circle
- SubdivisionTerrain
- CityCastle Rock
- CountyDouglas
- StateCO
- Zip Code80108
Amenities
- Parking Spaces3
- # of Garages3
Amenities
Clubhouse, Park, Playground, Pool, Spa/Hot Tub, Tennis Court(s)
Utilities
Cable Available, Electricity Available, Natural Gas Available, Phone Available
Parking
Electric Vehicle Charging Station(s), Floor Coating, Oversized
Interior
- HeatingForced Air, Natural Gas
- CoolingCentral Air
- FireplaceYes
- # of Fireplaces1
- FireplacesGas, Living Room
- StoriesTwo
Interior Features
Built-in Features, Ceiling Fan(s), Eat-in Kitchen, Five Piece Bath, Granite Counters, High Ceilings, High Speed Internet, Kitchen Island, Open Floorplan, Pantry, Primary Suite, Smart Ceiling Fan, Smoke Free, Walk-In Closet(s)
Appliances
Cooktop, Dishwasher, Disposal, Double Oven, Gas Water Heater, Microwave, Sump Pump
Exterior
- Exterior FeaturesFire Pit, Private Yard
- RoofComposition
- FoundationSlab
Lot Description
Landscaped, Master Planned, Sprinklers In Front, Sprinklers In Rear
Windows
Double Pane Windows, Egress Windows, Window Coverings, Window Treatments
School Information
- DistrictDouglas RE-1
- ElementarySage Canyon
- MiddleMesa
- HighDouglas County
Additional Information
- Date ListedOctober 2nd, 2025
Listing Details
 HomeSmart
HomeSmart
 Terms and Conditions: The content relating to real estate for sale in this Web site comes in part from the Internet Data eXchange ("IDX") program of METROLIST, INC., DBA RECOLORADO® Real estate listings held by brokers other than RE/MAX Professionals are marked with the IDX Logo. This information is being provided for the consumers personal, non-commercial use and may not be used for any other purpose. All information subject to change and should be independently verified.
Terms and Conditions: The content relating to real estate for sale in this Web site comes in part from the Internet Data eXchange ("IDX") program of METROLIST, INC., DBA RECOLORADO® Real estate listings held by brokers other than RE/MAX Professionals are marked with the IDX Logo. This information is being provided for the consumers personal, non-commercial use and may not be used for any other purpose. All information subject to change and should be independently verified.
Copyright 2025 METROLIST, INC., DBA RECOLORADO® -- All Rights Reserved 6455 S. Yosemite St., Suite 500 Greenwood Village, CO 80111 USA
Listing information last updated on October 23rd, 2025 at 8:03pm MDT.









































