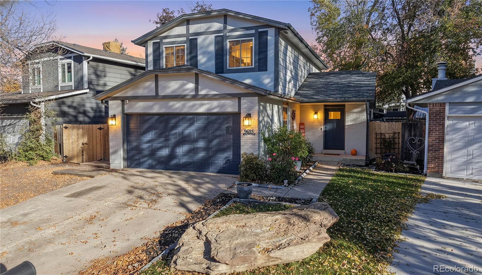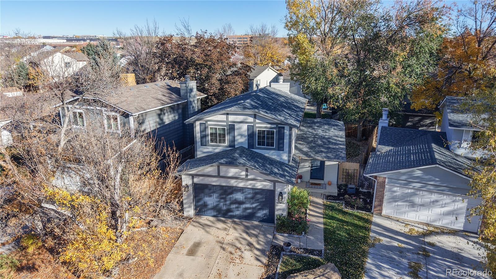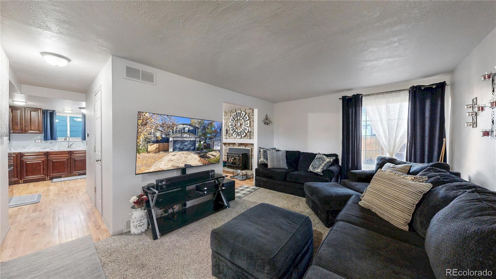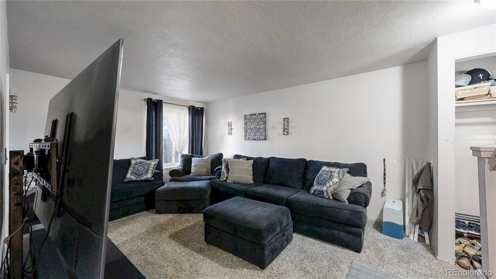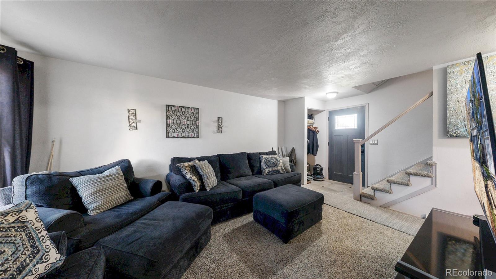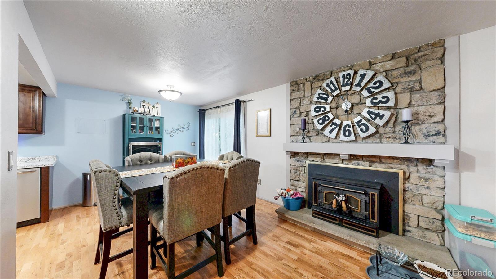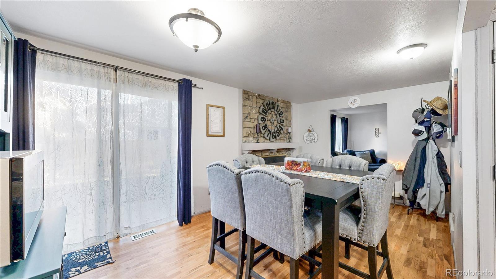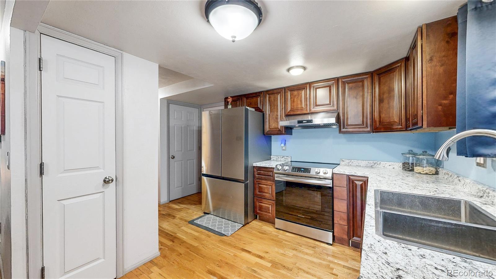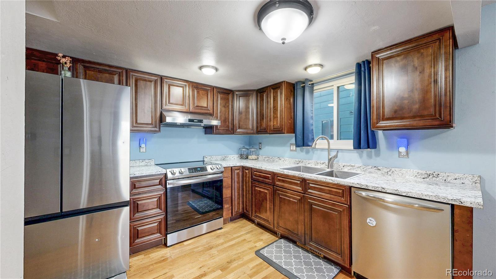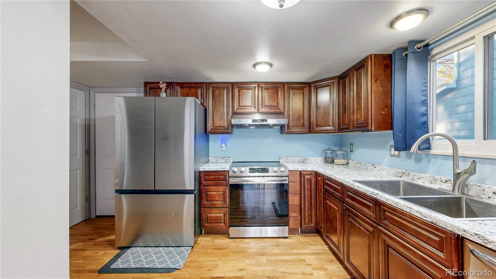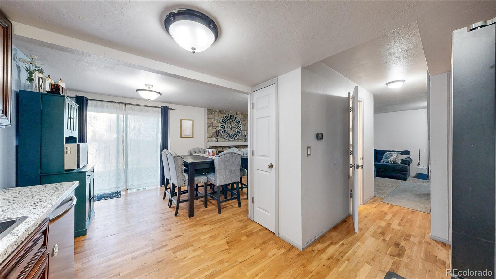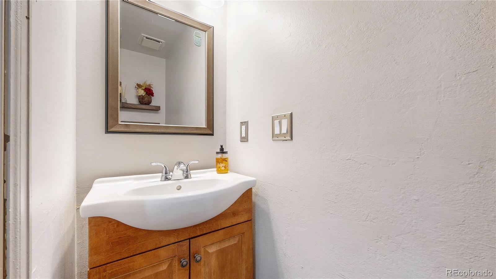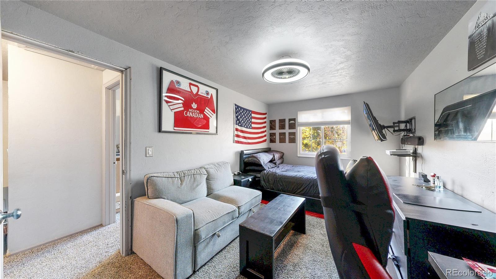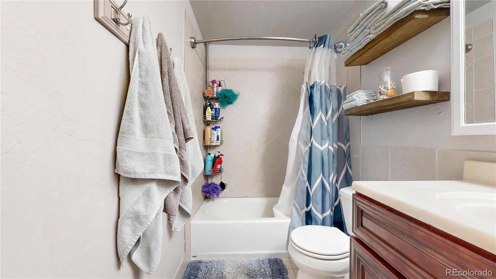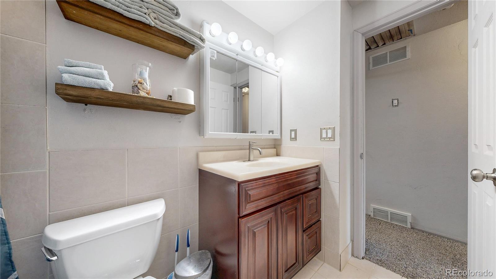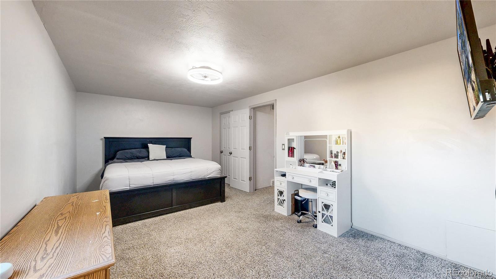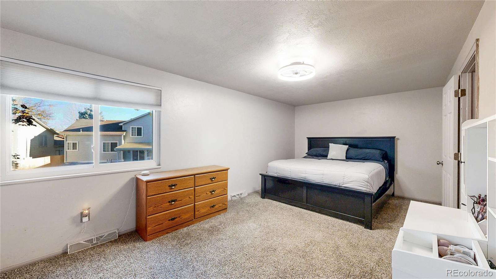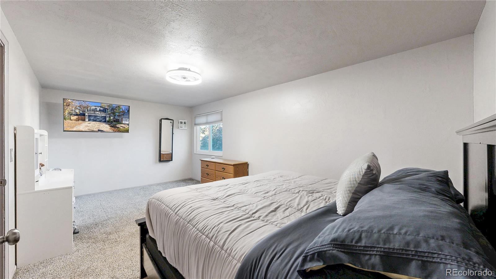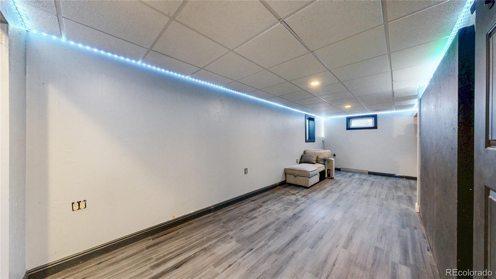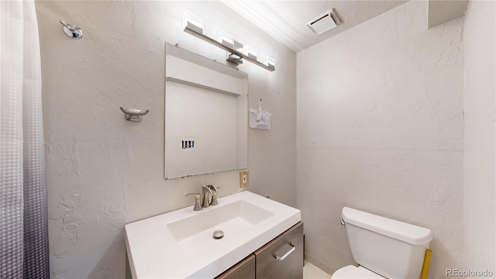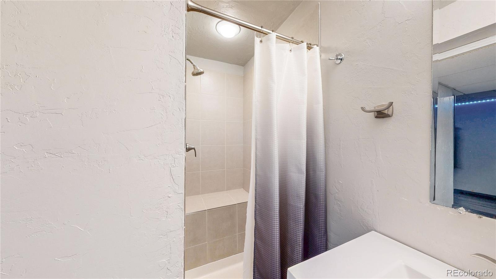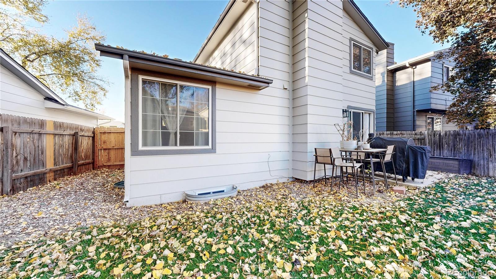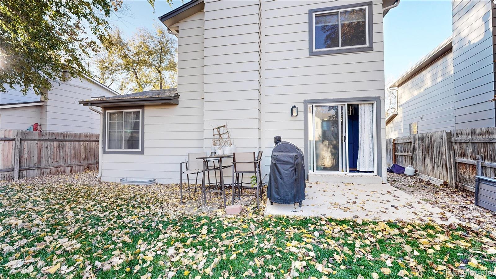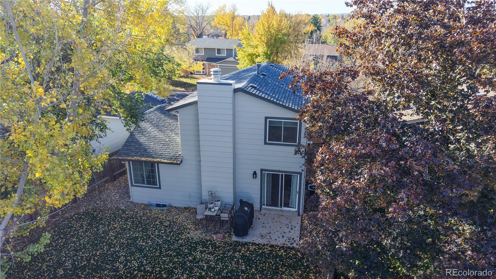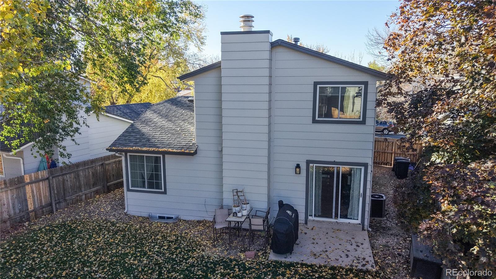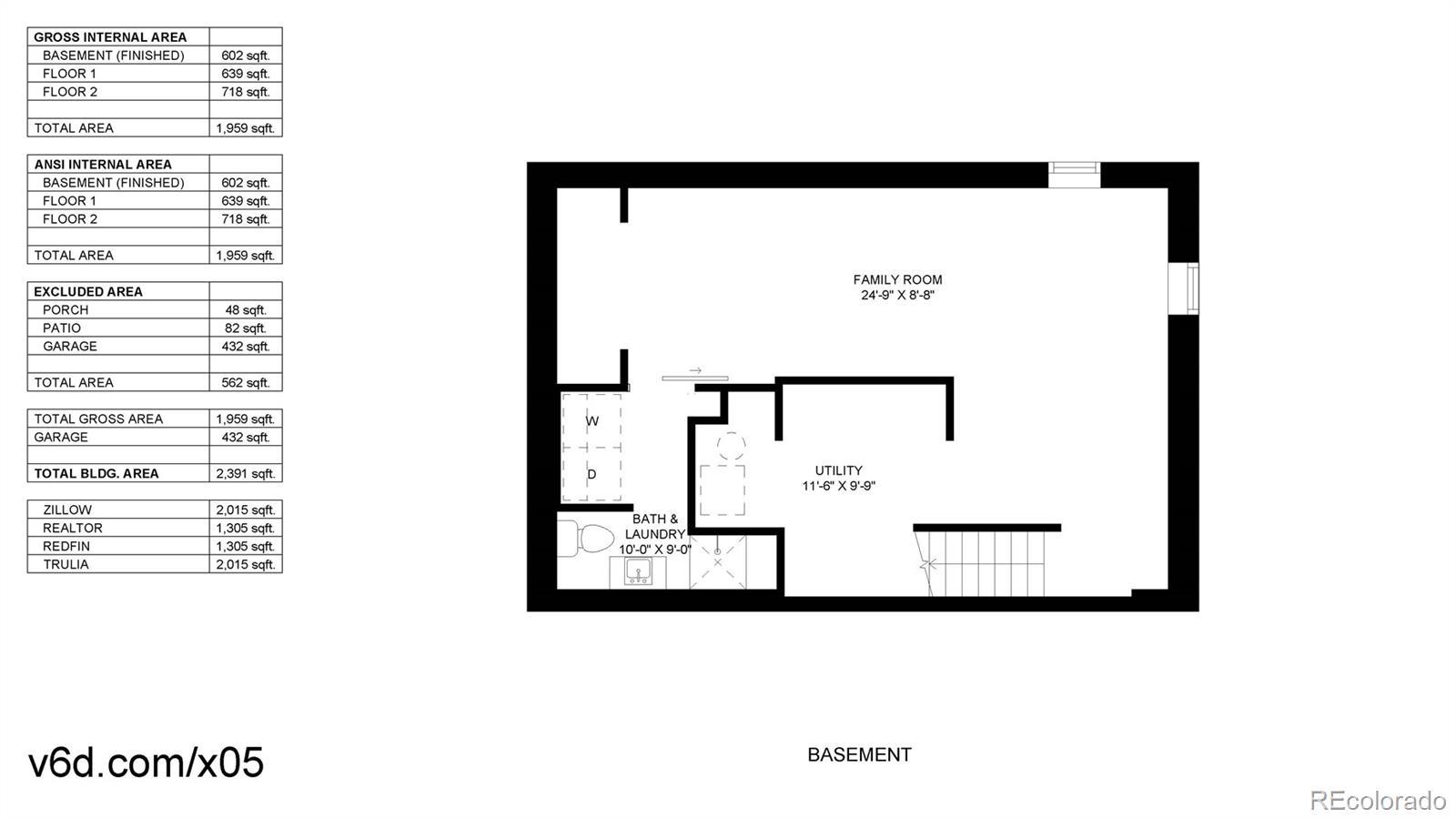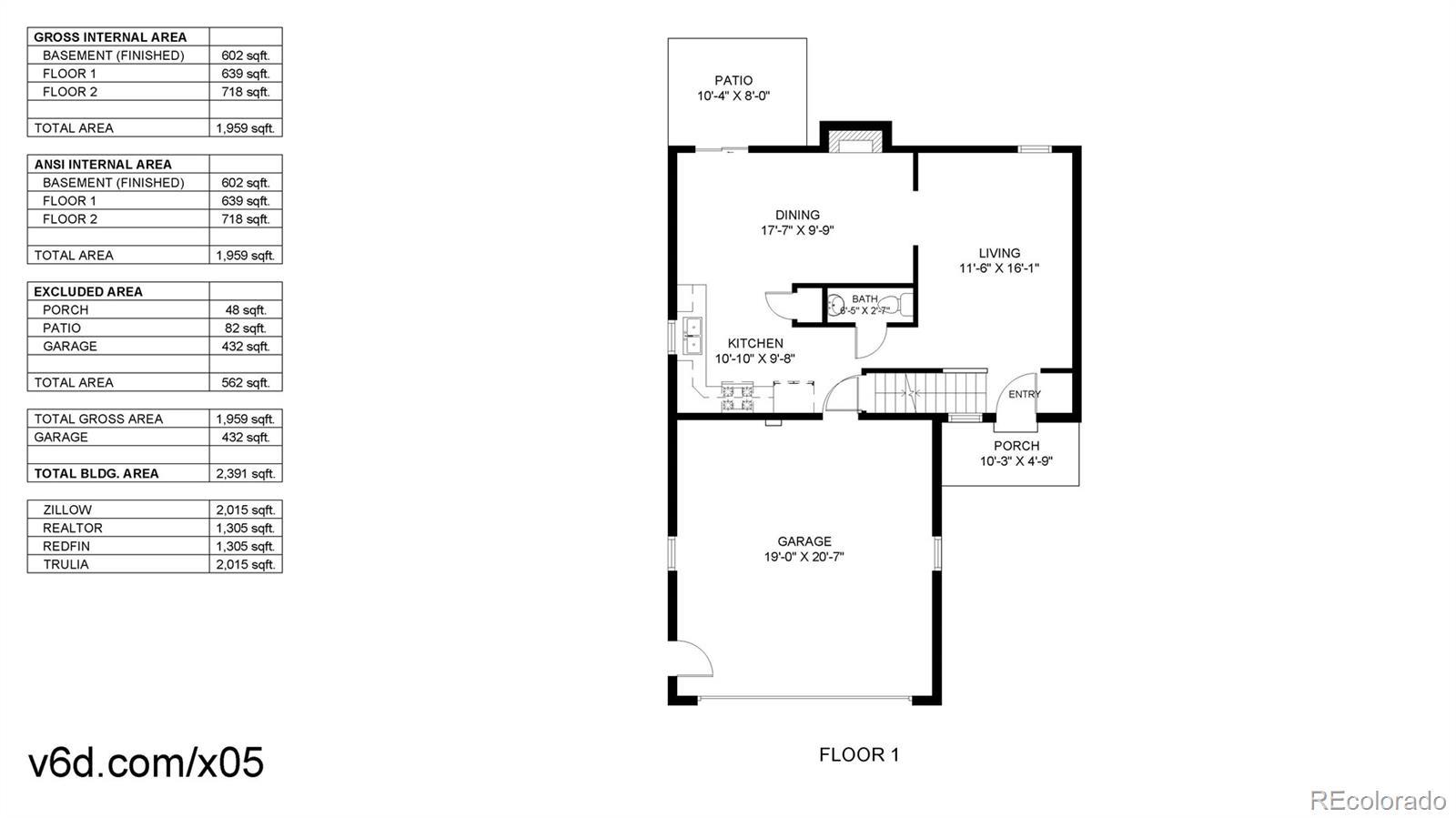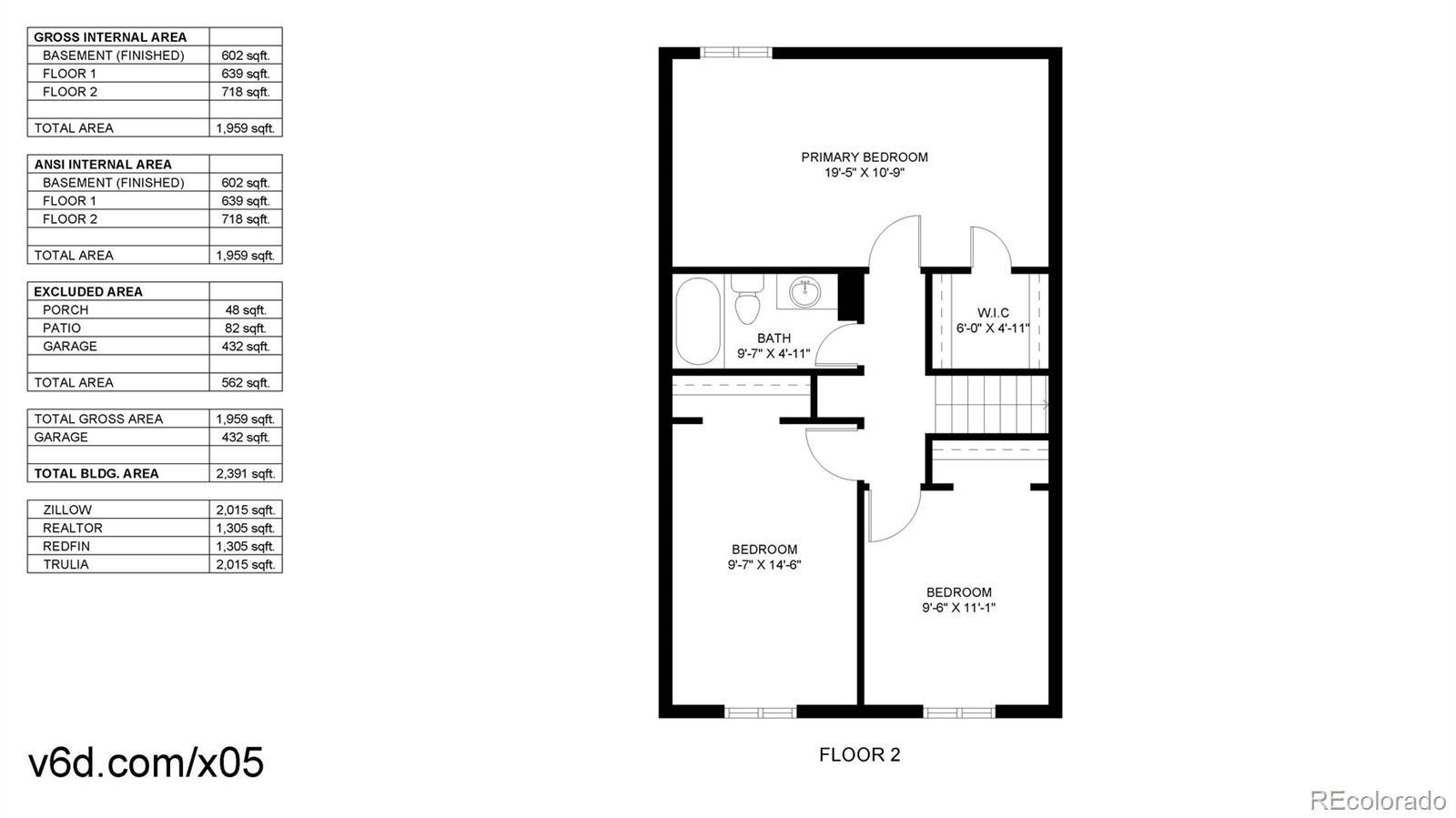Find us on...
Dashboard
- 3 Beds
- 3 Baths
- 1,959 Sqft
- .1 Acres
New Search X
9625 W 105th Way
Welcome to this charming home in Westminster! Featuring 3 bedrooms, 3 bathrooms, and a 2-car garage, this home offers a versatile layout with both comfort and functionality. The main level features a cozy family room perfect for movie or game night. The kitchen offers stainless steel appliances, ample newer cabinetry (2020) with soft-close drawers/cabinets and an abundance of counter space. Flowing seamlessly into the dining area with a charming fireplace—perfect for everyday living or entertaining. Upstairs, you’ll find 3 spacious bedrooms and a full bath. The finished basement adds valuable living space with new laminate vinyl plank flooring—ideal for a media room, home office, gym, or guest area, plus, a ¾ bathroom, and laundry room. Step outside to the fully fenced backyard with a patio, offering plenty of room for outdoor dining, play, or gardening. More perks of this home include a newer roof (2021), a newer water heater (2020), newer exterior paint (2021), no HOA, and RV parking. With its convenient location near parks, schools, trails, and shopping, this home blends peaceful neighborhood living with easy access to all that Westminster has to offer.
Listing Office: RE/MAX Northwest Inc 
Essential Information
- MLS® #5088278
- Price$495,000
- Bedrooms3
- Bathrooms3.00
- Full Baths1
- Half Baths1
- Square Footage1,959
- Acres0.10
- Year Built1978
- TypeResidential
- Sub-TypeSingle Family Residence
- StatusPending
Community Information
- Address9625 W 105th Way
- SubdivisionWalnut Grove
- CityWestminster
- CountyJefferson
- StateCO
- Zip Code80021
Amenities
- Parking Spaces2
- # of Garages2
Utilities
Electricity Connected, Natural Gas Connected
Interior
- Interior FeaturesCeiling Fan(s)
- HeatingForced Air
- CoolingCentral Air
- FireplaceYes
- # of Fireplaces1
- FireplacesDining Room
- StoriesTwo
Appliances
Cooktop, Dishwasher, Disposal, Microwave, Range, Refrigerator
Exterior
- Exterior FeaturesPrivate Yard
- Lot DescriptionLevel
- RoofComposition
School Information
- DistrictJefferson County R-1
- ElementaryLukas
- MiddleWayne Carle
- HighStandley Lake
Additional Information
- Date ListedOctober 30th, 2025
- ZoningSFR
Listing Details
 RE/MAX Northwest Inc
RE/MAX Northwest Inc
 Terms and Conditions: The content relating to real estate for sale in this Web site comes in part from the Internet Data eXchange ("IDX") program of METROLIST, INC., DBA RECOLORADO® Real estate listings held by brokers other than RE/MAX Professionals are marked with the IDX Logo. This information is being provided for the consumers personal, non-commercial use and may not be used for any other purpose. All information subject to change and should be independently verified.
Terms and Conditions: The content relating to real estate for sale in this Web site comes in part from the Internet Data eXchange ("IDX") program of METROLIST, INC., DBA RECOLORADO® Real estate listings held by brokers other than RE/MAX Professionals are marked with the IDX Logo. This information is being provided for the consumers personal, non-commercial use and may not be used for any other purpose. All information subject to change and should be independently verified.
Copyright 2026 METROLIST, INC., DBA RECOLORADO® -- All Rights Reserved 6455 S. Yosemite St., Suite 500 Greenwood Village, CO 80111 USA
Listing information last updated on January 11th, 2026 at 5:04pm MST.

