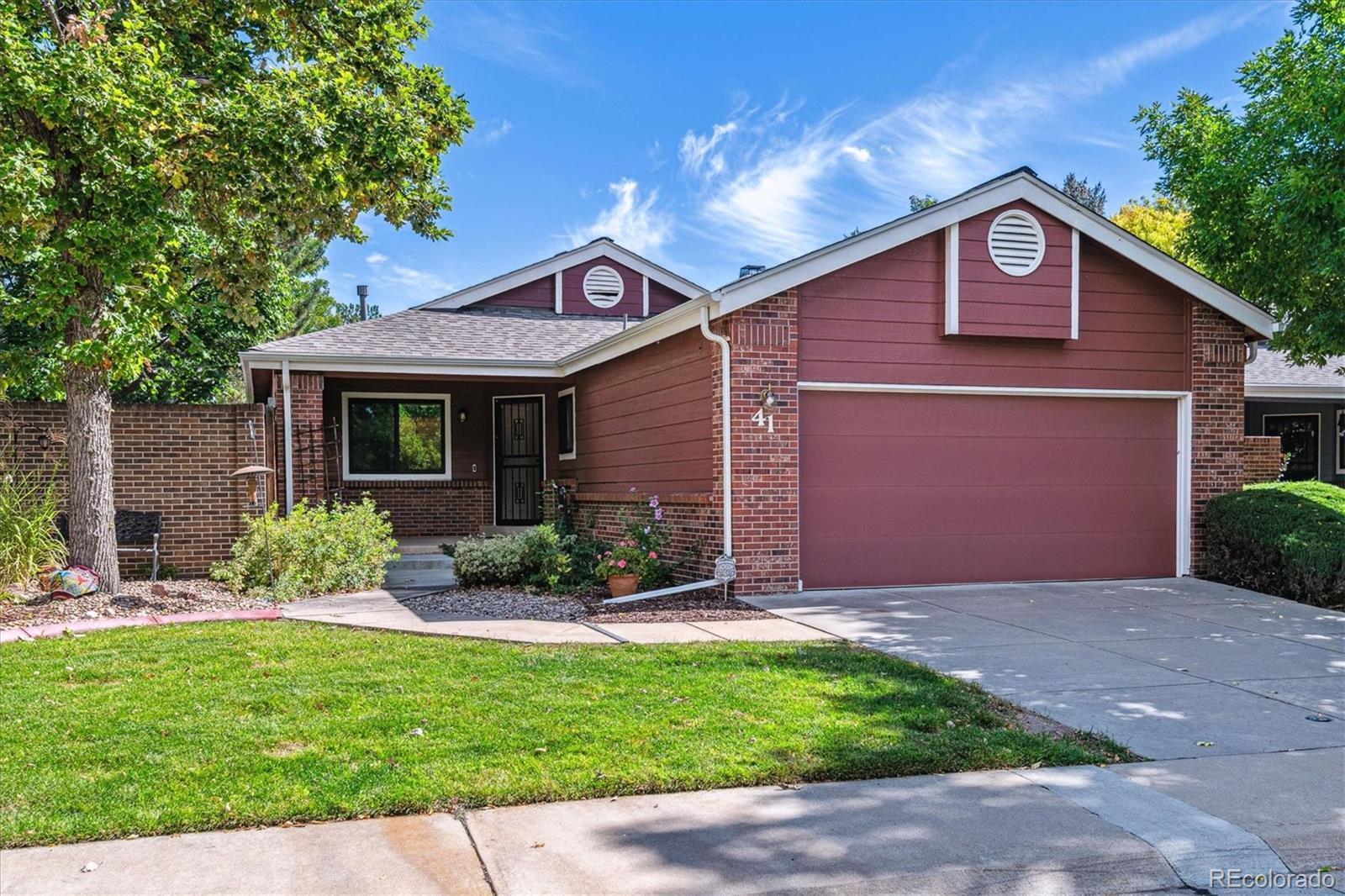Find us on...
Dashboard
- 3 Beds
- 3 Baths
- 2,299 Sqft
- .11 Acres
New Search X
8080 E Dartmouth Avenue 41
HUGE Price Reduction! Your Dream Patio Home Awaits. Ready to live your best low-maintenance life? This gem in the sought-after Ridge at Tamarac is calling your name! Picture yourself strolling down peaceful streets, sipping your morning coffee, & basically living the dream. Here's what makes this place amazing: Seller is offering up to $10,000 for Buyer's Interest Rate Buydown! Generous family room w/inviting wood-burning fireplace flows seamlessly into the dining area. Bathed in natural light thanks to vaulted ceilings, skylights, & large windows—step through the slider to your private/tranquil backyard. The kitchen checks all the boxes: granite counters, cherry cabinets, black appliances, & a pantry that actually fits your groceries. Enjoy meals in the adjacent eating area-the bay window overlooks your outdoor space. Spacious primary bedroom suite w/5-piece bath & generous walk-in closet. Sun-soaked secondary bedroom w/ skylights & vaulted ceilings—home office by day, guest room by night! Convenient main floor laundry. Main floor full bath adjacent to secondary bedroom. Hunter Douglas blackout shades throughout. The basement level delivers serious square footage with a generous great room ideal for entertainment and relaxation. Sizable bedroom boasts egress window & walk-in closet, complemented by a full bathroom directly across the hall—a thoughtful layout for guests or multi-generational living. Two oversized storage areas provide abundant room for seasonal items and more-or need another bedroom? Possibilities are endless. Step outside to your private oasis! This inviting space comes complete with a retractable awning, established landscaping & a relaxing water feature. Two-car attached garage with an exterior access door. The HOA takes care of all the exterior work—roof(replaced 2024), paint, sprinklers, lawn care, & snow removal. This home delivers on comfort, quality, and that hard-to-find peace of mind.
Listing Office: Firehouse Realty 
Essential Information
- MLS® #5090323
- Price$590,000
- Bedrooms3
- Bathrooms3.00
- Full Baths3
- Square Footage2,299
- Acres0.11
- Year Built1987
- TypeResidential
- Sub-TypeSingle Family Residence
- StyleTraditional
- StatusActive
Community Information
- Address8080 E Dartmouth Avenue 41
- SubdivisionThe Ridge at Tamarac
- CityDenver
- CountyDenver
- StateCO
- Zip Code80231
Amenities
- Parking Spaces2
- # of Garages2
Utilities
Cable Available, Electricity Connected, Internet Access (Wired), Natural Gas Connected, Phone Connected
Parking
Concrete, Exterior Access Door
Interior
- HeatingForced Air, Natural Gas
- CoolingCentral Air
- FireplaceYes
- # of Fireplaces1
- FireplacesFamily Room, Wood Burning
- StoriesOne
Interior Features
Breakfast Bar, Ceiling Fan(s), Eat-in Kitchen, Entrance Foyer, Five Piece Bath, Granite Counters, High Ceilings, Open Floorplan, Pantry, Primary Suite, Smoke Free, Solid Surface Counters, Vaulted Ceiling(s), Walk-In Closet(s)
Appliances
Dishwasher, Disposal, Dryer, Gas Water Heater, Microwave, Range, Refrigerator, Self Cleaning Oven, Washer
Exterior
- RoofComposition
- FoundationSlab
Exterior Features
Garden, Private Yard, Rain Gutters, Water Feature
Lot Description
Landscaped, Level, Many Trees, Near Public Transit, Sprinklers In Front, Sprinklers In Rear
Windows
Bay Window(s), Double Pane Windows, Egress Windows, Skylight(s), Window Coverings
School Information
- DistrictDenver 1
- ElementaryJoe Shoemaker
- MiddleHamilton
- HighThomas Jefferson
Additional Information
- Date ListedOctober 2nd, 2025
- ZoningR-1
Listing Details
 Firehouse Realty
Firehouse Realty
 Terms and Conditions: The content relating to real estate for sale in this Web site comes in part from the Internet Data eXchange ("IDX") program of METROLIST, INC., DBA RECOLORADO® Real estate listings held by brokers other than RE/MAX Professionals are marked with the IDX Logo. This information is being provided for the consumers personal, non-commercial use and may not be used for any other purpose. All information subject to change and should be independently verified.
Terms and Conditions: The content relating to real estate for sale in this Web site comes in part from the Internet Data eXchange ("IDX") program of METROLIST, INC., DBA RECOLORADO® Real estate listings held by brokers other than RE/MAX Professionals are marked with the IDX Logo. This information is being provided for the consumers personal, non-commercial use and may not be used for any other purpose. All information subject to change and should be independently verified.
Copyright 2025 METROLIST, INC., DBA RECOLORADO® -- All Rights Reserved 6455 S. Yosemite St., Suite 500 Greenwood Village, CO 80111 USA
Listing information last updated on October 22nd, 2025 at 11:19am MDT.







































