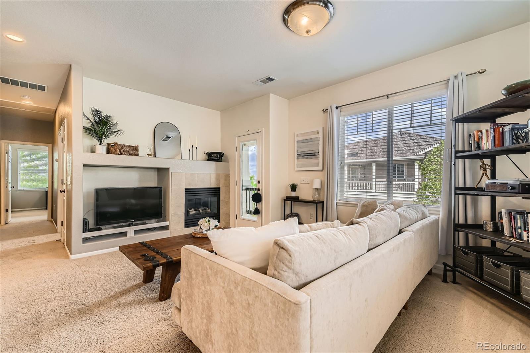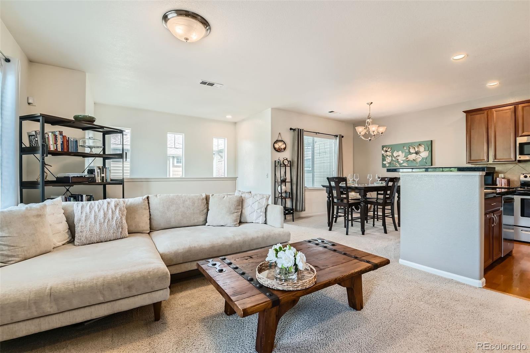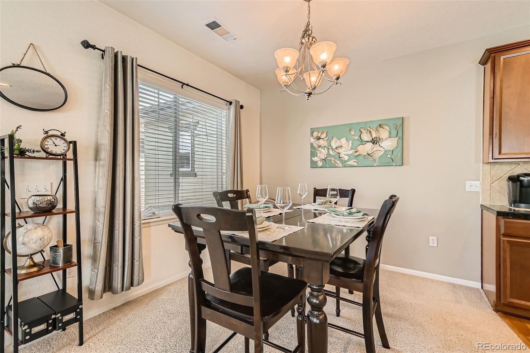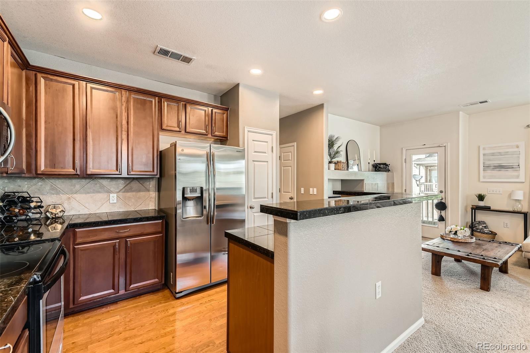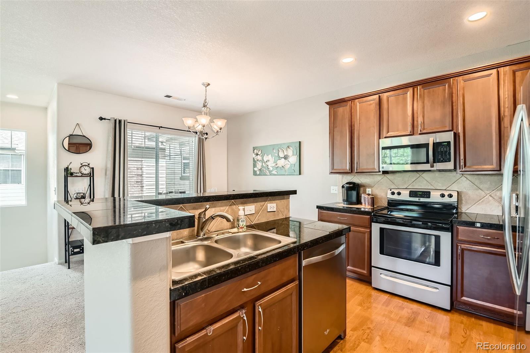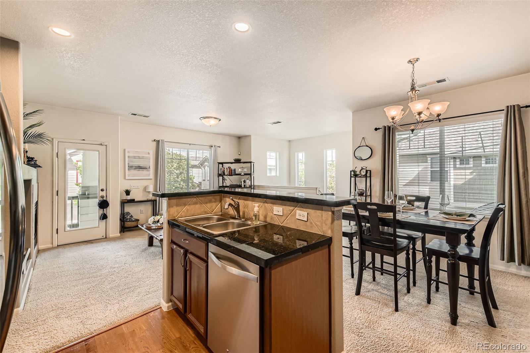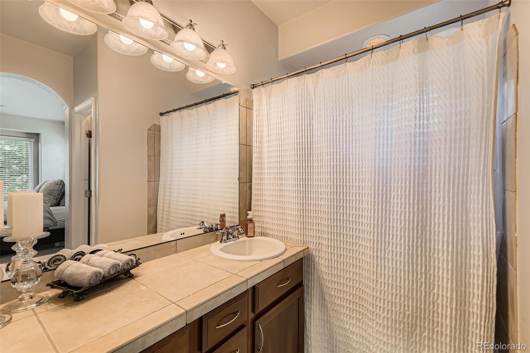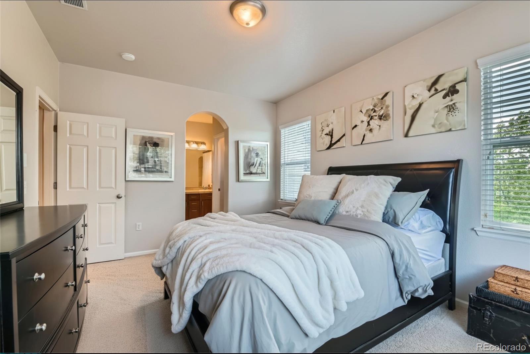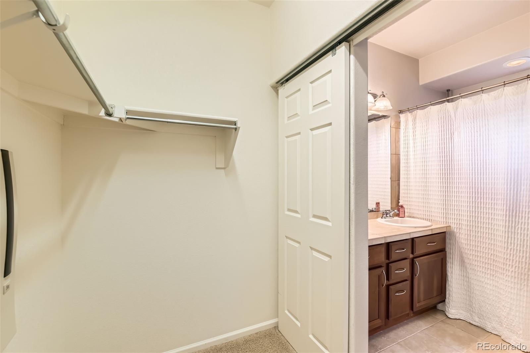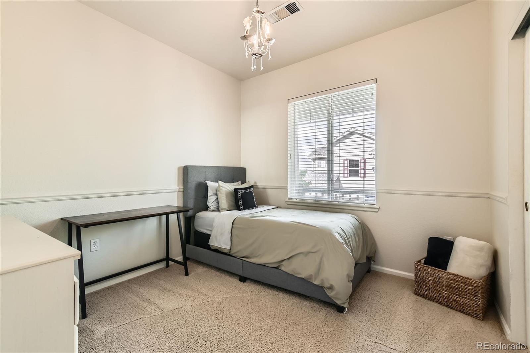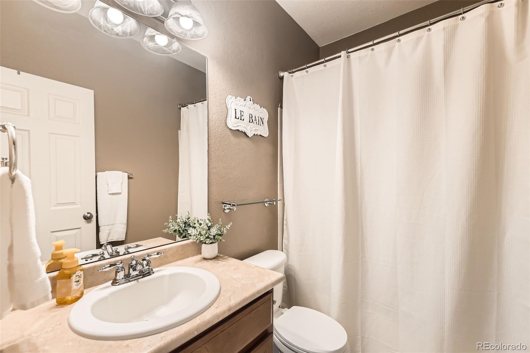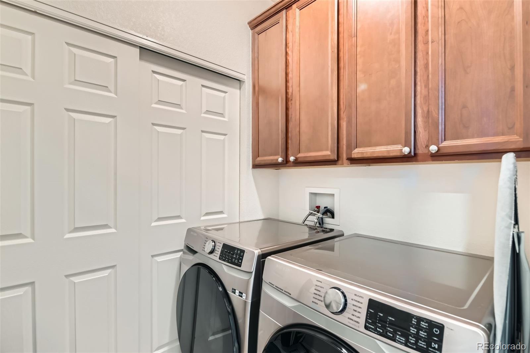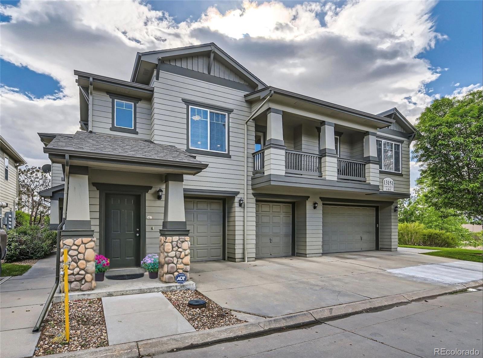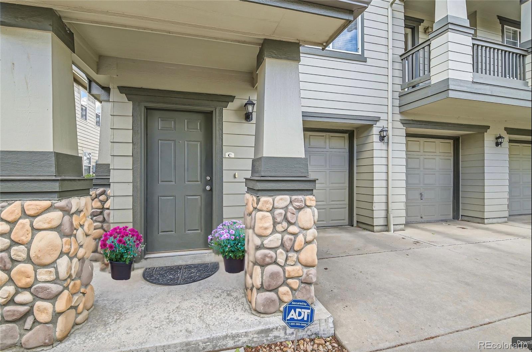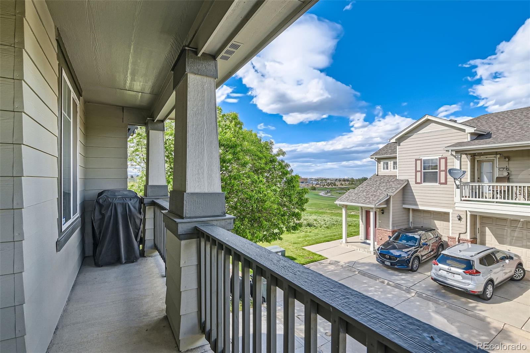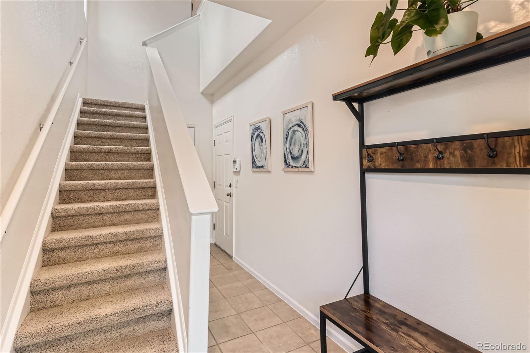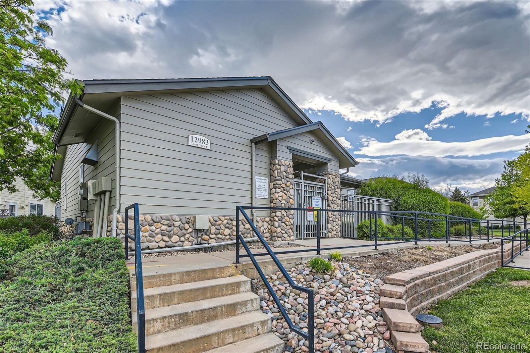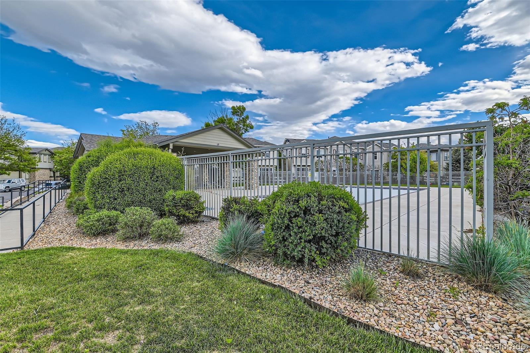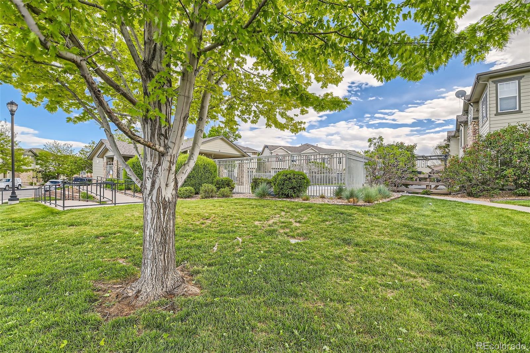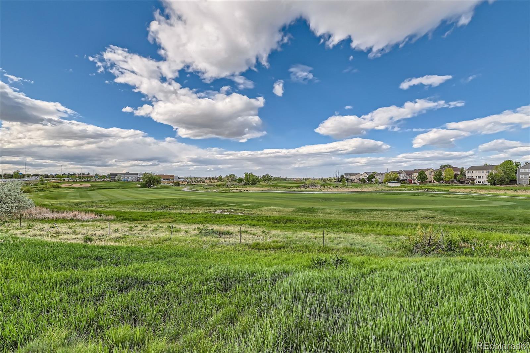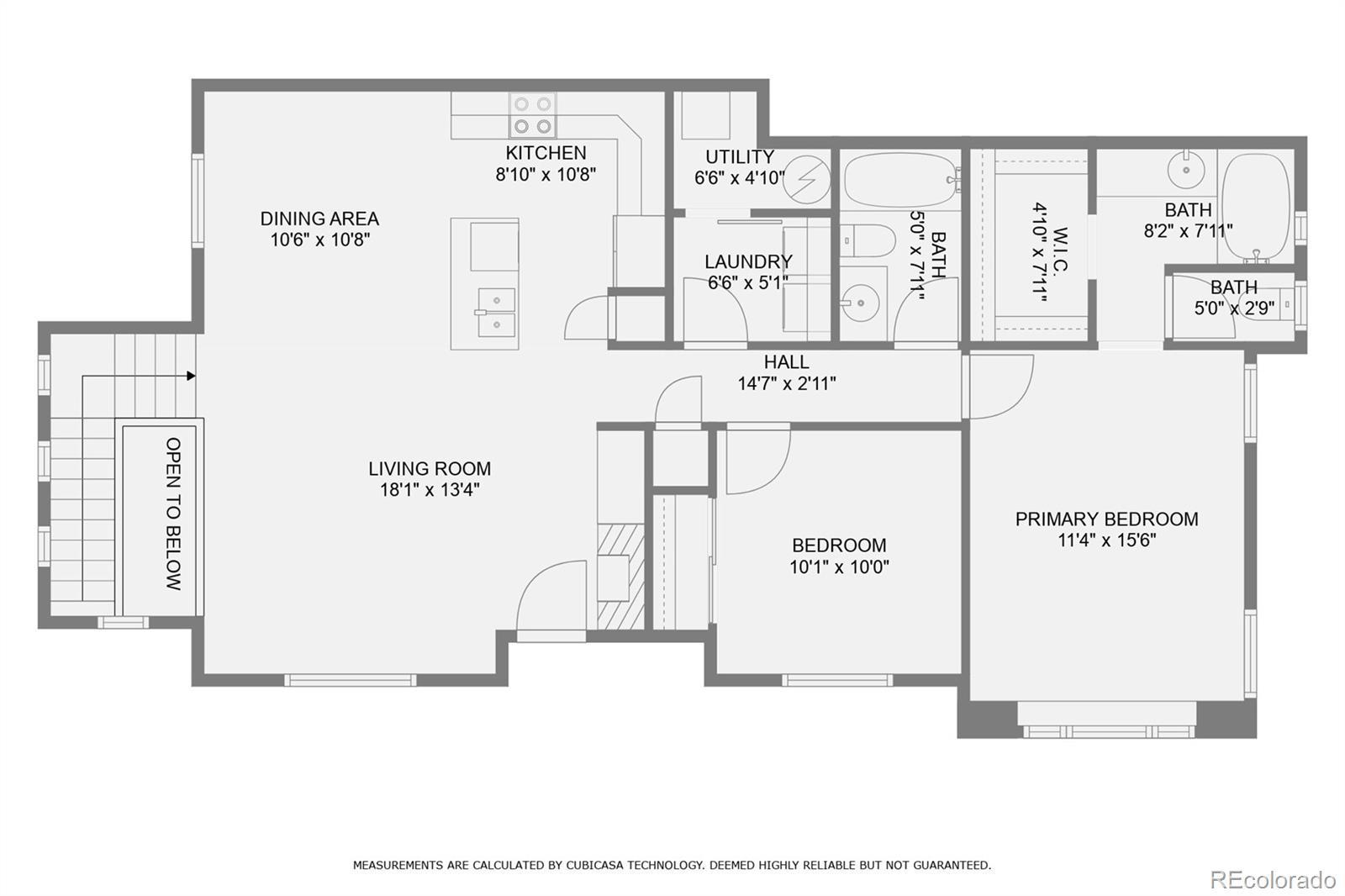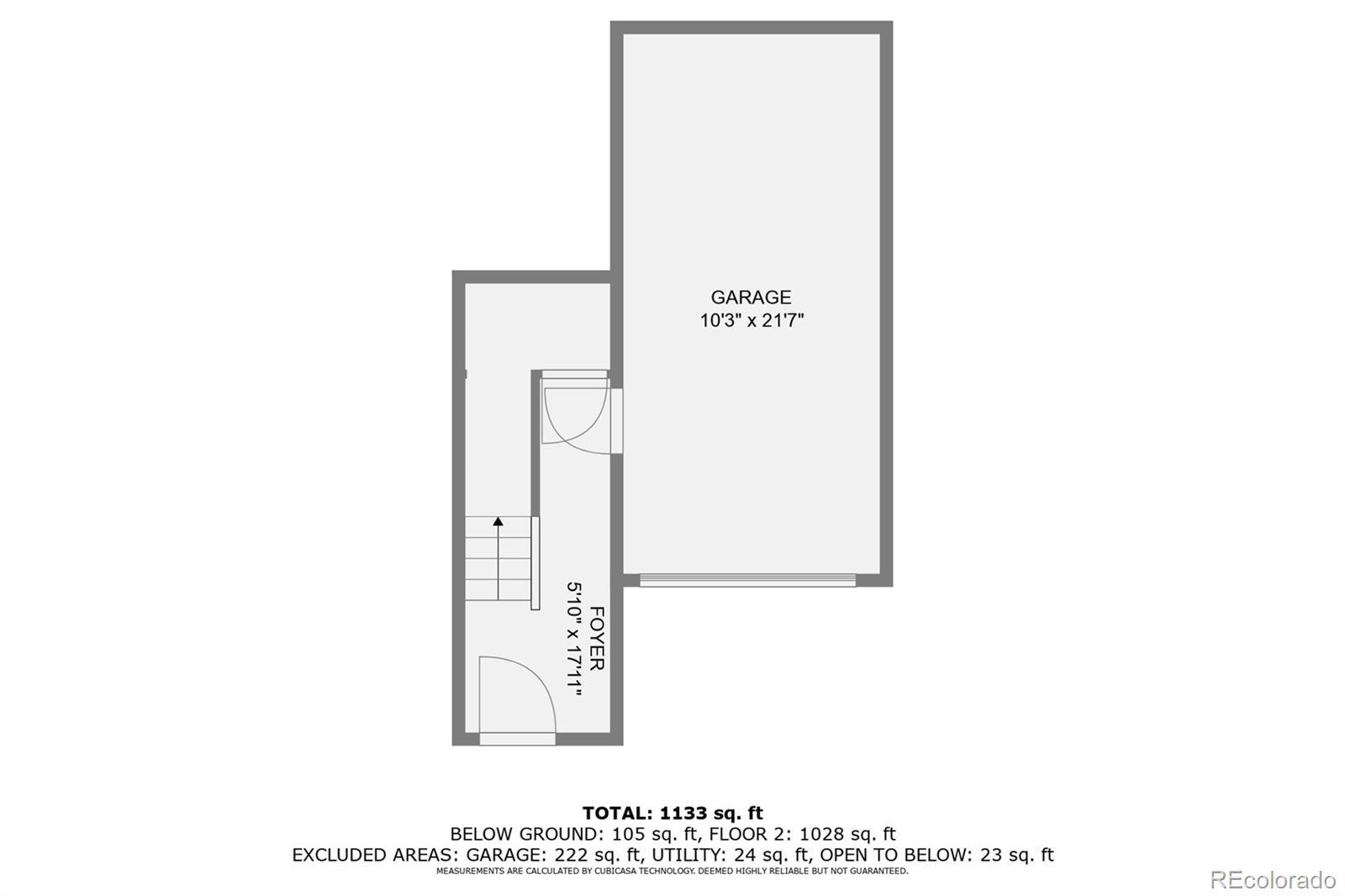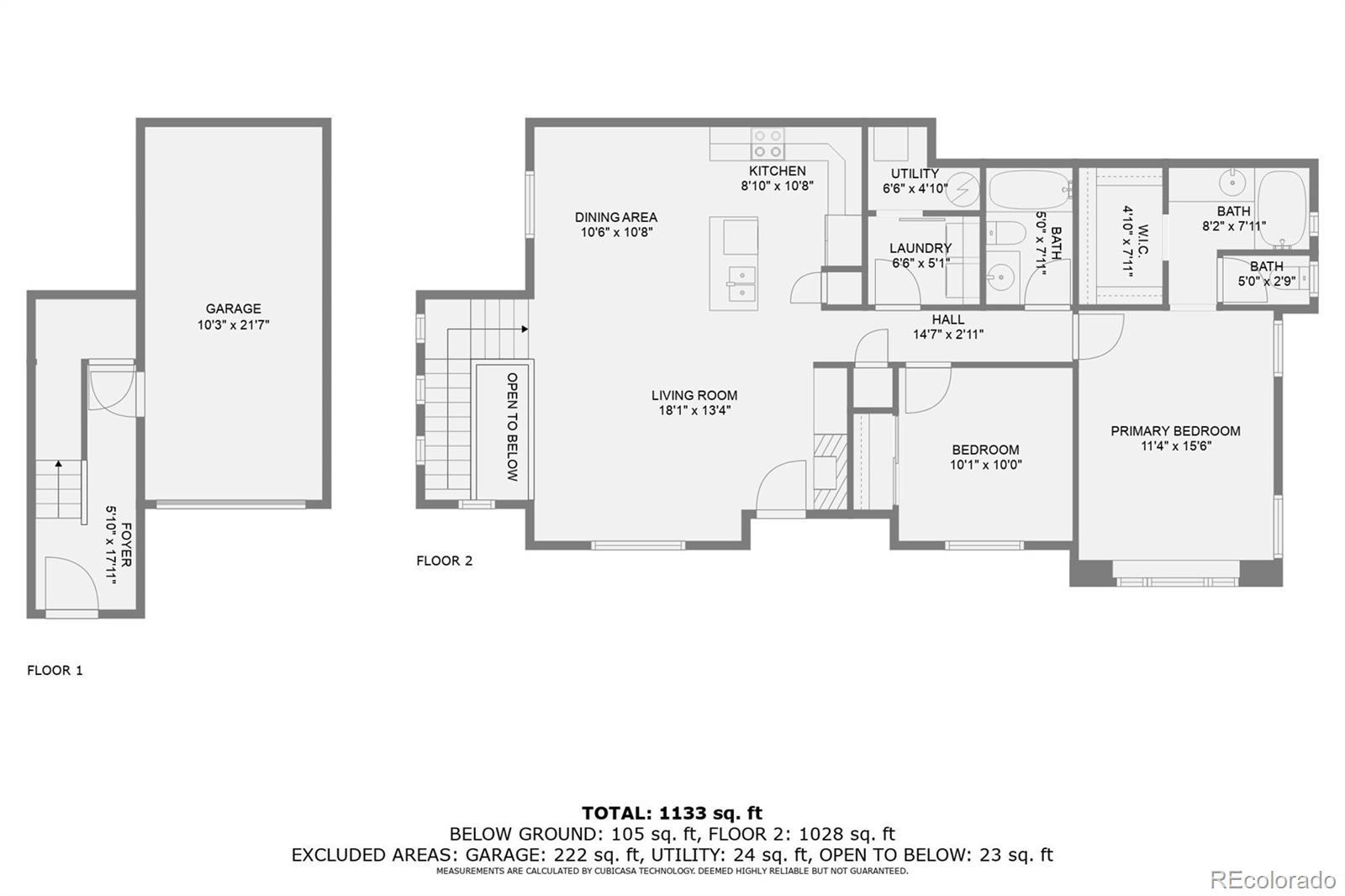Find us on...
Dashboard
- $374k Price
- 2 Beds
- 2 Baths
- 1,191 Sqft
New Search X
13151 Grant Circle N C
Welcome to this beautifully maintained 2-bedroom, 2-bathroom townhouse, ideally situated in a quiet and tranquil cul-de-sac of the Thorncreek Golf Course community! This home offers a perfect blend of comfort, privacy, and convenience! Inside, you’ll love the spacious open layout, perfect for entertaining or relaxing! The living area is filled with natural light, while the kitchen offers plenty of storage and prep space. Both bedrooms are generously sized, with the primary suite offering a large soaking tub for those much needed self-care moments. Boasting an attached 1-car garage, covered 2nd story patio, and a layout designed for modern living….This is your opportunity to own a tranquil retreat without sacrificing convenience! Enjoy low-maintenance lifestyle living with all exterior upkeep handled by the HOA — ideal for busy professionals, small families, or anyone looking to downsize without sacrificing comfort. This condo is move-in ready and truly turn-key! Ease of access to I-25 & HWY 36, make commutes into downtown or Boulder a breeze! Indulge in one of the 2 nearby malls for shopping, dining, and entertainment. For nature lovers, scenic walking trails are just a mile away—perfect for morning jogs or evening strolls. Features include: New Exterior Paint in 2025, New Roof in 2025, Newer Hot Water Heater, New Garage Door, ADT Security System, Spacious Primary Bedroom w/ Private Bath and Walk-In Closet, Bright and Open Living/Dining area, Modern Kitchen, In-unit Laundry, Community pool and Green Spaces! Don’t miss this opportunity to live in this beautiful Golf Course community with all the amenities you need. Schedule your showing today! **Seller will pay HOA Dues for the remainder of 2025 with a full price offer**Furniture and Decor negotiable! Call today to schedule your private showing!
Listing Office: West and Main Homes Inc 
Essential Information
- MLS® #5090433
- Price$374,000
- Bedrooms2
- Bathrooms2.00
- Full Baths2
- Square Footage1,191
- Acres0.00
- Year Built2006
- TypeResidential
- Sub-TypeCondominium
- StatusActive
Community Information
- Address13151 Grant Circle N C
- SubdivisionThorncreek Village
- CityThornton
- CountyAdams
- StateCO
- Zip Code80241
Amenities
- AmenitiesPool
- Parking Spaces1
- # of Garages1
Interior
- HeatingForced Air
- CoolingCentral Air
- FireplaceYes
- # of Fireplaces1
- FireplacesLiving Room
- StoriesTwo
Interior Features
Granite Counters, High Ceilings, Open Floorplan, Pantry
Appliances
Dishwasher, Disposal, Dryer, Microwave, Oven, Range, Refrigerator, Washer
Exterior
- Exterior FeaturesBalcony
- RoofComposition
Windows
Bay Window(s), Window Coverings
School Information
- DistrictAdams 12 5 Star Schl
- ElementaryHunters Glen
- MiddleCentury
- HighMountain Range
Additional Information
- Date ListedMay 19th, 2025
Listing Details
 West and Main Homes Inc
West and Main Homes Inc
 Terms and Conditions: The content relating to real estate for sale in this Web site comes in part from the Internet Data eXchange ("IDX") program of METROLIST, INC., DBA RECOLORADO® Real estate listings held by brokers other than RE/MAX Professionals are marked with the IDX Logo. This information is being provided for the consumers personal, non-commercial use and may not be used for any other purpose. All information subject to change and should be independently verified.
Terms and Conditions: The content relating to real estate for sale in this Web site comes in part from the Internet Data eXchange ("IDX") program of METROLIST, INC., DBA RECOLORADO® Real estate listings held by brokers other than RE/MAX Professionals are marked with the IDX Logo. This information is being provided for the consumers personal, non-commercial use and may not be used for any other purpose. All information subject to change and should be independently verified.
Copyright 2025 METROLIST, INC., DBA RECOLORADO® -- All Rights Reserved 6455 S. Yosemite St., Suite 500 Greenwood Village, CO 80111 USA
Listing information last updated on November 5th, 2025 at 4:33am MST.

