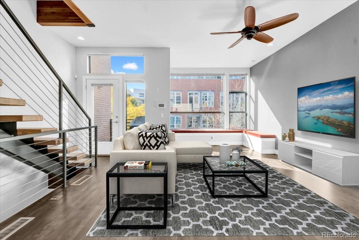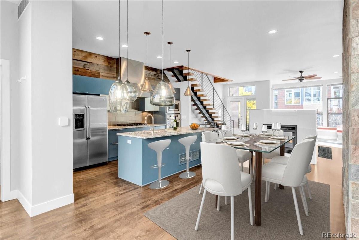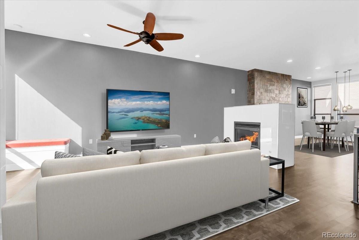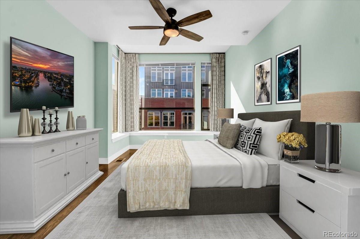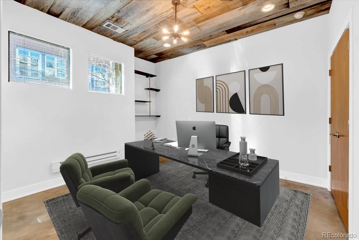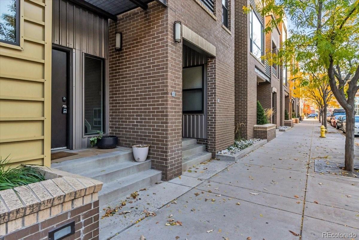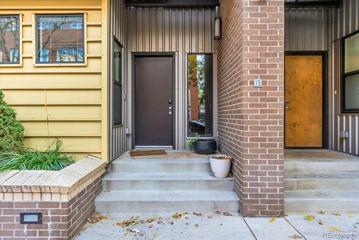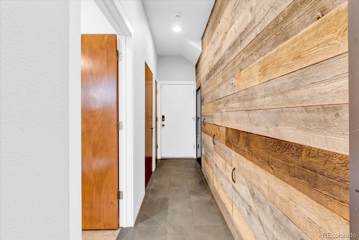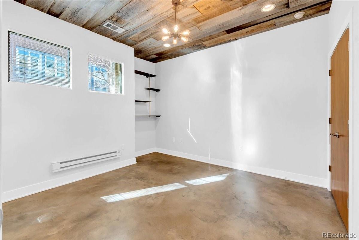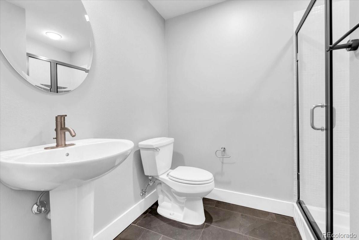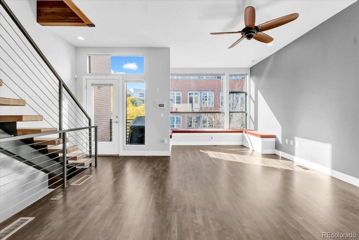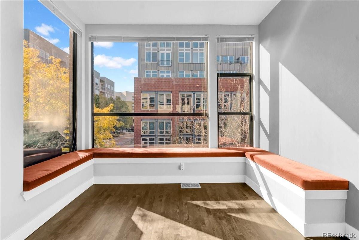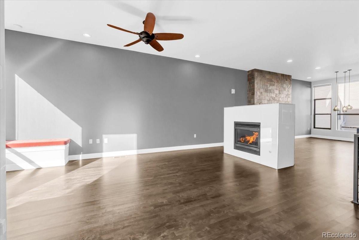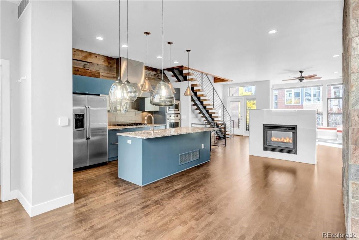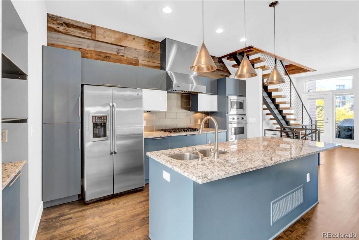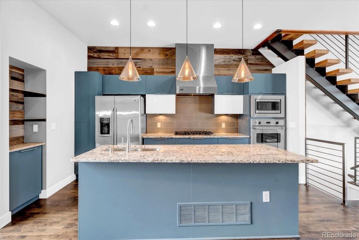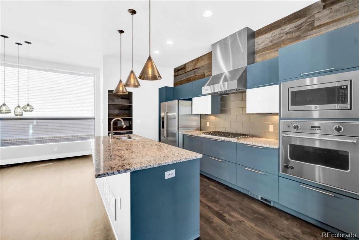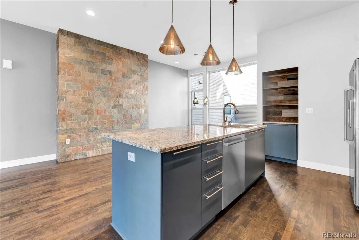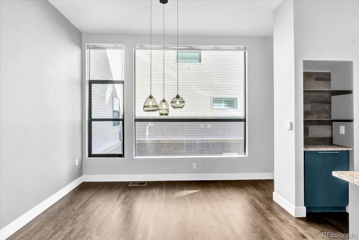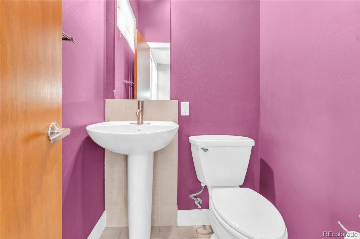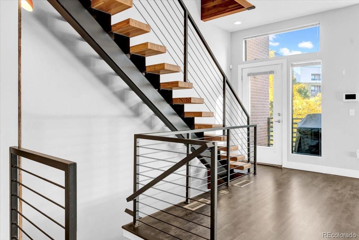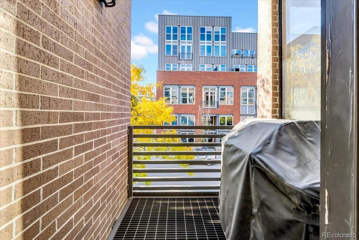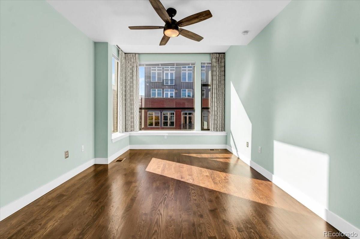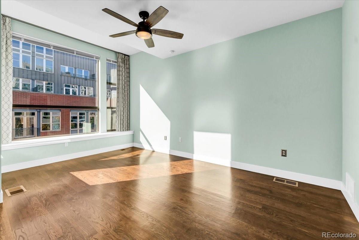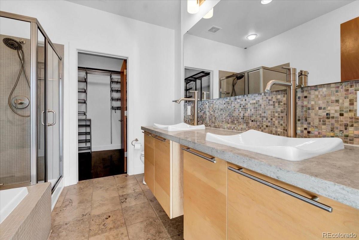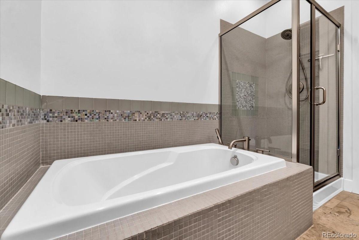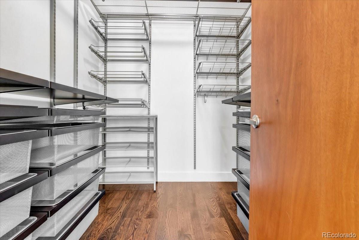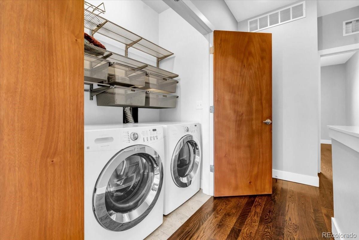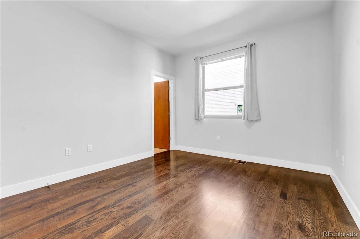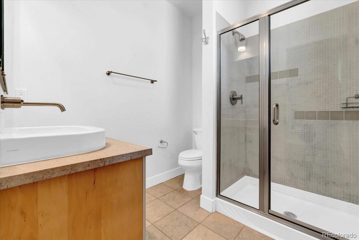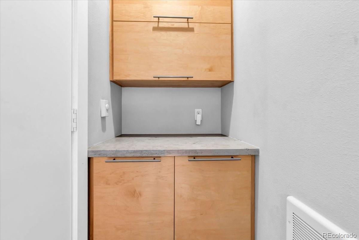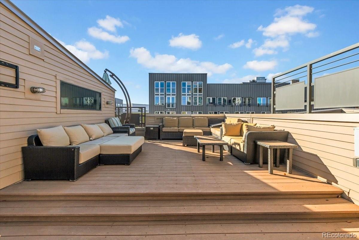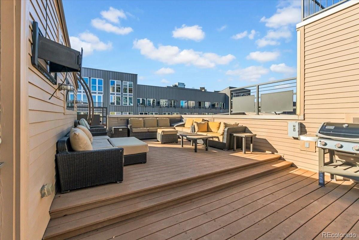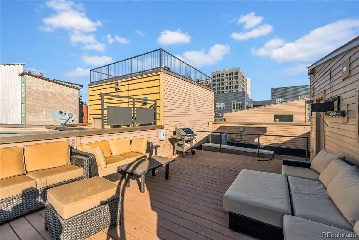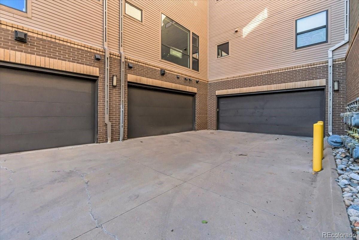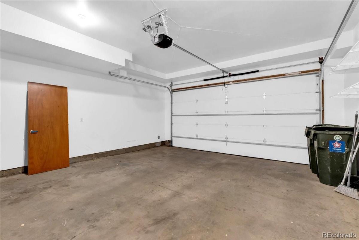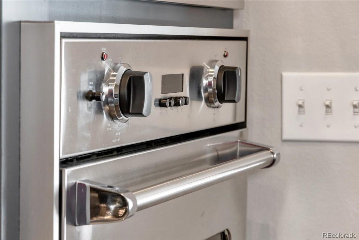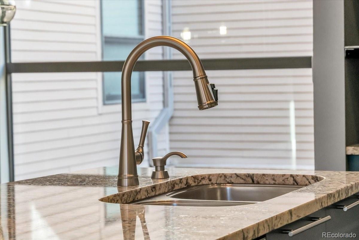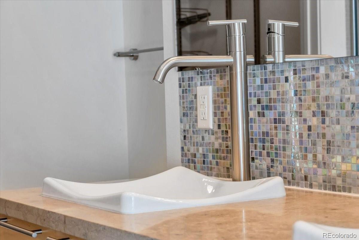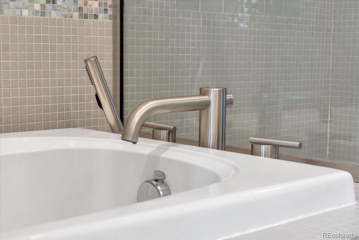Find us on...
Dashboard
- 3 Beds
- 4 Baths
- 1,992 Sqft
- .02 Acres
New Search X
2900 Inca Street 15
Discover elevated city living in this exceptional four story townhome, set in the heart of downtown just steps from Coors Field, McGregor Square, and a vibrant lineup of restaurants, shops, and entertainment. Enjoy sweeping skyline views from the rooftop deck and effortless urban convenience. This house has been freshly updated with new flooring, barn wood accents, custom closets designed by Rowland + Broughton, custom built-in features by Twenty1Five, new light fixtures, and ceiling fans throughout. As you step inside, you’ll find a comfortable bedroom which can be perfect as a home office, three quarter bath, and direct access to a spacious 2 car garage that is a true luxury downtown. Clever storage lives under the stairs with a custom built system that keeps everything tidy with a built-in wine fridge. The main living level opens into a bright, airy, great room with fresh paint and brand new hardwood floors. To your right, the chef’s kitchen shines with slab granite countertops, a generous island perfect for entertaining, top of the line Viking appliances, and a professional vent hood framed by sleek tile backsplash. The two sided gas fireplace anchors the space, creating a cozy connection between the living and dining areas while floor to ceiling windows pour in natural light. Enjoy the private balcony for morning coffee or easy grilling. It's an elegant flow that makes everyday living and entertaining feel effortless. On the third level, the primary bedroom offers a calm retreat with a five piece bath that includes a jetted tub and a walk-in closet outfitted with a custom organizing system. A second bedroom on this floor has its own en suite bath for added privacy. Laundry is conveniently located on this level and washer and dryer is included. Crowning the home is an expansive rooftop deck with sweeping skyline views. Enjoy your morning coffee, sunset gatherings, and summer BBQ nights. It is also a front row seat for the New Year fireworks from Coors Field.
Listing Office: Blue Pebble Homes 
Essential Information
- MLS® #5090693
- Price$865,000
- Bedrooms3
- Bathrooms4.00
- Full Baths1
- Half Baths1
- Square Footage1,992
- Acres0.02
- Year Built2006
- TypeResidential
- Sub-TypeTownhouse
- StyleUrban Contemporary
- StatusActive
Community Information
- Address2900 Inca Street 15
- SubdivisionHoyt & Robinsons Add To Denver
- CityDenver
- CountyDenver
- StateCO
- Zip Code80202
Amenities
- Parking Spaces2
- # of Garages2
- ViewCity
Utilities
Cable Available, Electricity Available, Natural Gas Available
Interior
- HeatingForced Air, Natural Gas
- CoolingCentral Air
- FireplaceYes
- # of Fireplaces1
- StoriesThree Or More
Interior Features
Five Piece Bath, High Ceilings, Kitchen Island, Open Floorplan, Primary Suite, Walk-In Closet(s)
Appliances
Cooktop, Dishwasher, Disposal, Dryer, Microwave, Range Hood, Refrigerator, Self Cleaning Oven, Washer, Wine Cooler
Fireplaces
Gas, Gas Log, Kitchen, Living Room
Exterior
- Exterior FeaturesBalcony, Gas Valve
- WindowsDouble Pane Windows
- RoofOther
Lot Description
Landscaped, Near Public Transit
School Information
- DistrictDenver 1
- ElementaryGilpin
- MiddleDSST: Cole
- HighEast
Additional Information
- Date ListedNovember 10th, 2025
- ZoningR-MU-30
Listing Details
 Blue Pebble Homes
Blue Pebble Homes
 Terms and Conditions: The content relating to real estate for sale in this Web site comes in part from the Internet Data eXchange ("IDX") program of METROLIST, INC., DBA RECOLORADO® Real estate listings held by brokers other than RE/MAX Professionals are marked with the IDX Logo. This information is being provided for the consumers personal, non-commercial use and may not be used for any other purpose. All information subject to change and should be independently verified.
Terms and Conditions: The content relating to real estate for sale in this Web site comes in part from the Internet Data eXchange ("IDX") program of METROLIST, INC., DBA RECOLORADO® Real estate listings held by brokers other than RE/MAX Professionals are marked with the IDX Logo. This information is being provided for the consumers personal, non-commercial use and may not be used for any other purpose. All information subject to change and should be independently verified.
Copyright 2026 METROLIST, INC., DBA RECOLORADO® -- All Rights Reserved 6455 S. Yosemite St., Suite 500 Greenwood Village, CO 80111 USA
Listing information last updated on January 2nd, 2026 at 3:18am MST.

