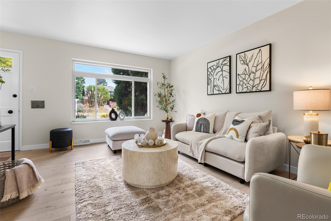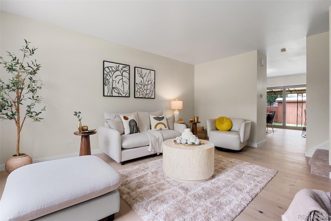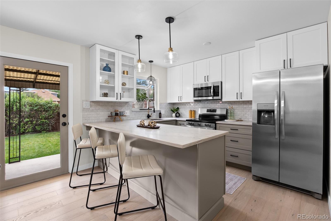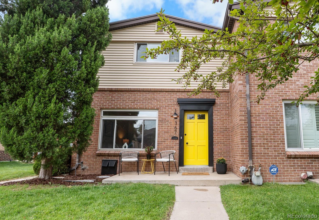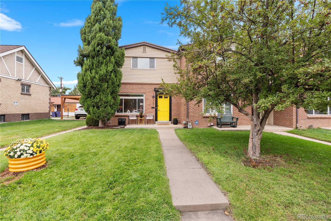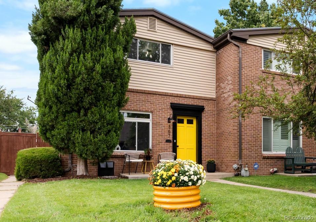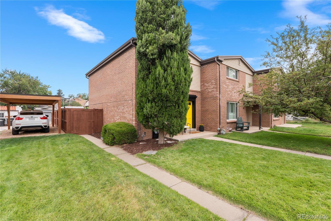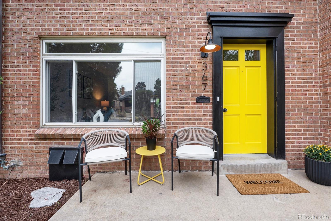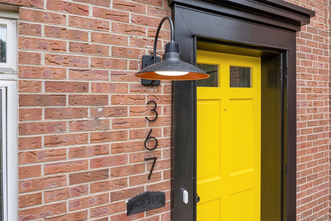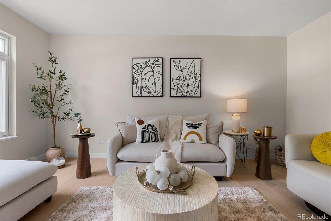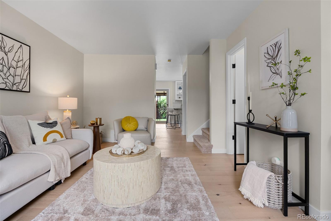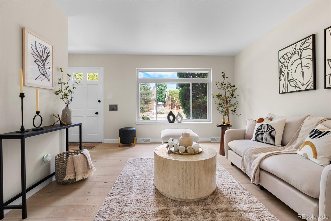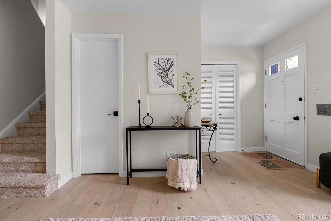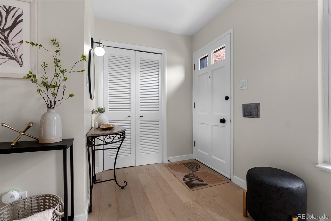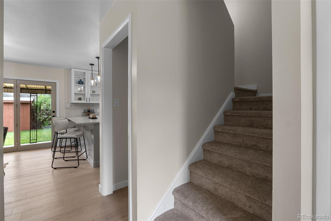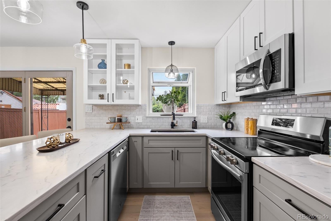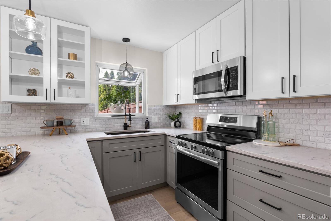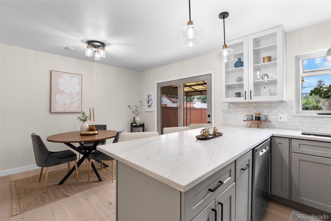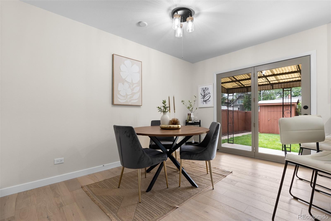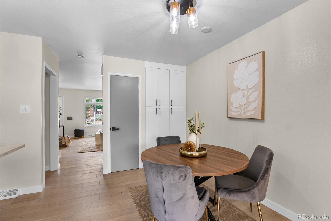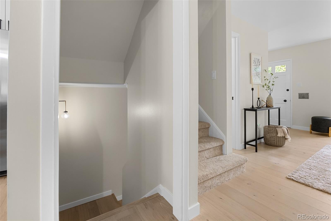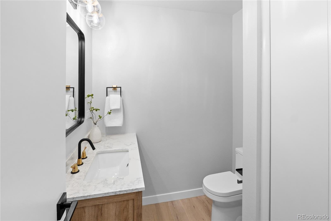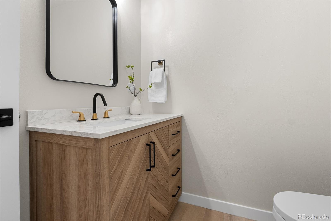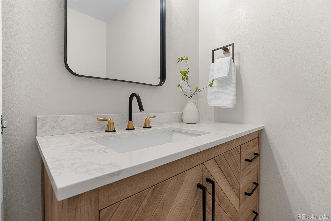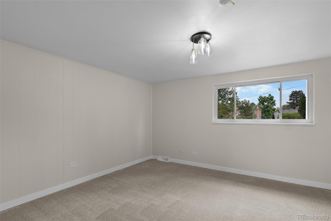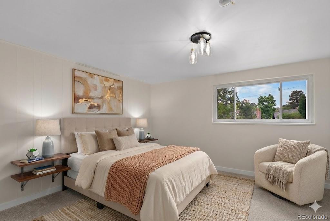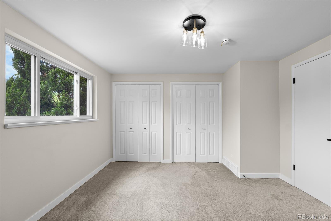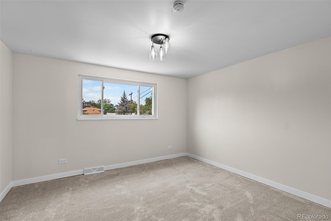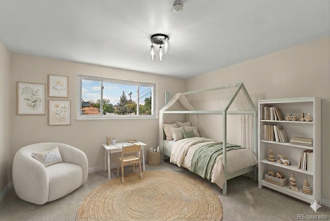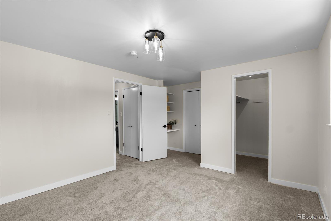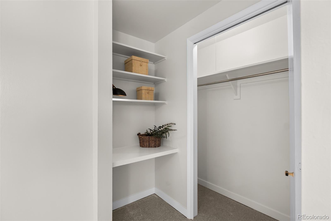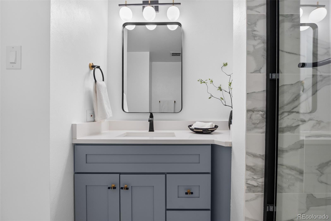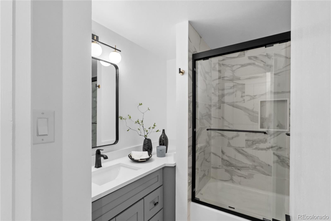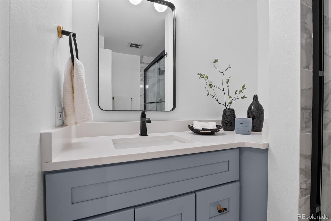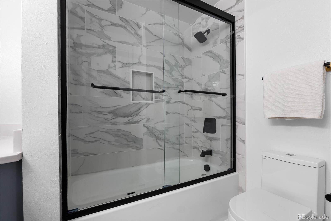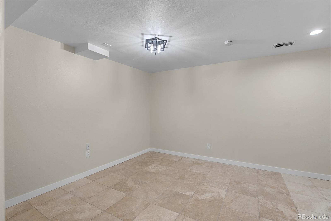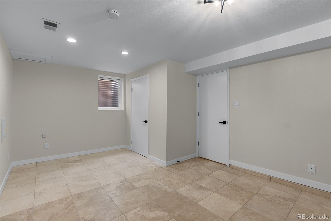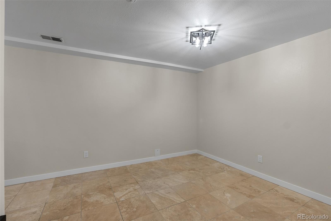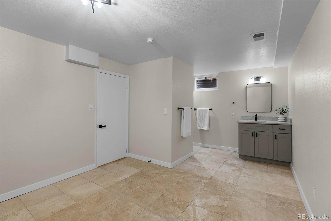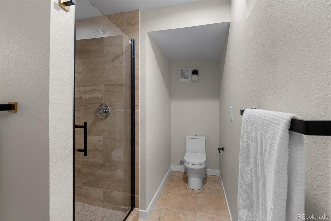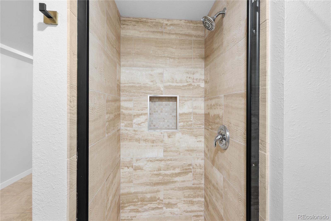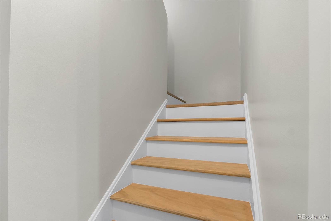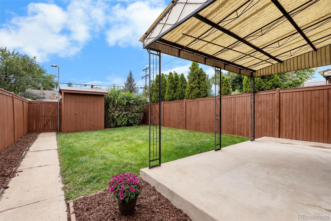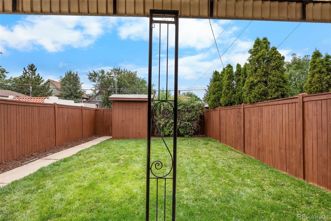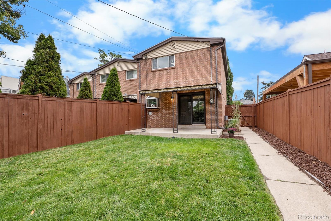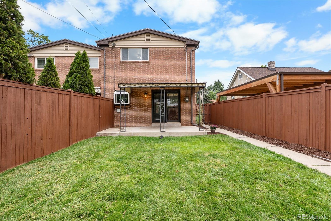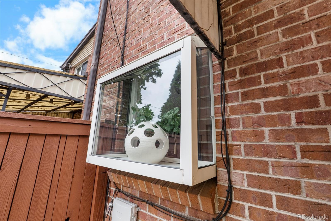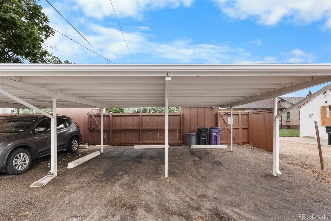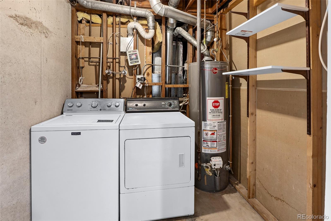Find us on...
Dashboard
- 3 Beds
- 3 Baths
- 1,896 Sqft
- .07 Acres
New Search X
367 N Clarkson Street
Reintroduced at $670,000, this fully renovated Denver home offers modern comfort, thoughtful updates, and exceptional value in a central historic neighborhood with convenient access to Cherry Creek, Washington Park, the Cherry Creek Trail, and nearby amenities. With $120,000 in improvements and no HOA fees, the property delivers a rare combination of turnkey living, low monthly costs, and excellent long-term appeal. The main level features French oak hardwood floors, updated lighting, custom trim, and a bright, open layout. The beautifully renovated kitchen includes quartzite countertops, custom soft-close cabinetry, Calacatta marble backsplash, brand-new stainless appliances (including a convection oven with air-fry feature), and a charming bay window overlooking the private yard. Upstairs, two comfortable bedrooms share a fully renovated bathroom with porcelain tile, updated fixtures, and a clean, modern design. The finished lower level provides flexible living options — ideal for guests, work-from-home needs, fitness space, or media use — along with a tastefully redesigned 3/4 bathroom featuring travertine stone and a quartzite vanity. Exterior enhancements include refreshed landscaping, newly painted fencing, and two covered parking spaces. The property’s high rental potential and historically strong occupancy in this area make it appealing for both owner-occupants and investors seeking a low-maintenance, move-in-ready home in a desirable central Denver location. With stylish finishes throughout, NO HOA, and immediate access to parks, trails, and urban conveniences, this home offers a balanced blend of value, design, and location.
Listing Office: Corcoran Perry & Co. 
Essential Information
- MLS® #5090793
- Price$670,000
- Bedrooms3
- Bathrooms3.00
- Full Baths1
- Half Baths1
- Square Footage1,896
- Acres0.07
- Year Built1965
- TypeResidential
- Sub-TypeTownhouse
- StatusActive
Community Information
- Address367 N Clarkson Street
- SubdivisionArlington Park
- CityDenver
- CountyDenver
- StateCO
- Zip Code80218
Amenities
- Parking Spaces4
Utilities
Electricity Connected, Natural Gas Connected, Phone Available
Interior
- HeatingForced Air, Natural Gas
- CoolingCentral Air
- StoriesTwo
Interior Features
Eat-in Kitchen, High Ceilings, Pantry, Quartz Counters, Smoke Free, Walk-In Closet(s)
Appliances
Convection Oven, Cooktop, Dishwasher, Disposal, Dryer, Gas Water Heater, Microwave, Refrigerator, Washer
Exterior
- WindowsBay Window(s), Egress Windows
- RoofMembrane
- FoundationConcrete Perimeter
Exterior Features
Private Yard, Rain Gutters, Smart Irrigation
Lot Description
Landscaped, Near Public Transit, Sprinklers In Front, Sprinklers In Rear
School Information
- DistrictDenver 1
- ElementaryDora Moore
- MiddleMorey
- HighEast
Additional Information
- Date ListedAugust 27th, 2025
- ZoningU-SU-B
Listing Details
 Corcoran Perry & Co.
Corcoran Perry & Co.
 Terms and Conditions: The content relating to real estate for sale in this Web site comes in part from the Internet Data eXchange ("IDX") program of METROLIST, INC., DBA RECOLORADO® Real estate listings held by brokers other than RE/MAX Professionals are marked with the IDX Logo. This information is being provided for the consumers personal, non-commercial use and may not be used for any other purpose. All information subject to change and should be independently verified.
Terms and Conditions: The content relating to real estate for sale in this Web site comes in part from the Internet Data eXchange ("IDX") program of METROLIST, INC., DBA RECOLORADO® Real estate listings held by brokers other than RE/MAX Professionals are marked with the IDX Logo. This information is being provided for the consumers personal, non-commercial use and may not be used for any other purpose. All information subject to change and should be independently verified.
Copyright 2025 METROLIST, INC., DBA RECOLORADO® -- All Rights Reserved 6455 S. Yosemite St., Suite 500 Greenwood Village, CO 80111 USA
Listing information last updated on December 28th, 2025 at 11:18am MST.

