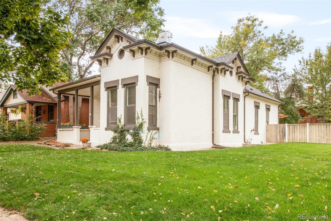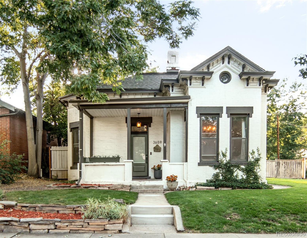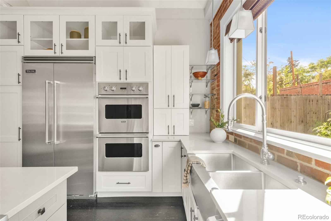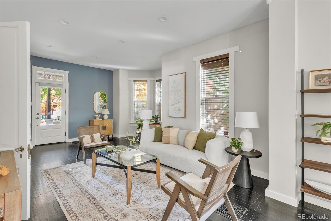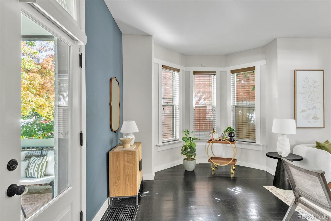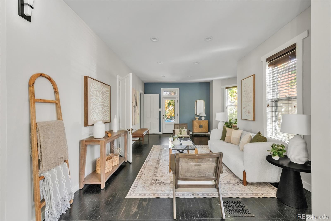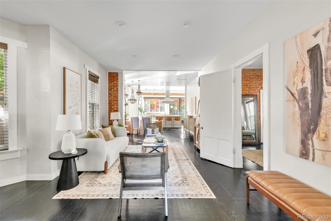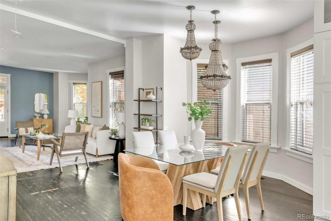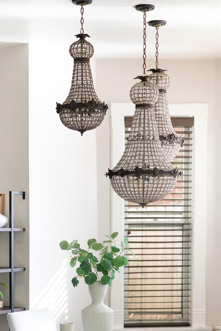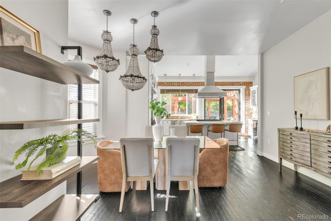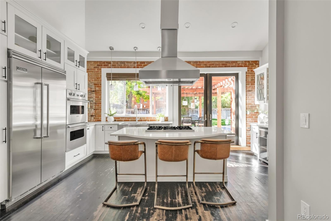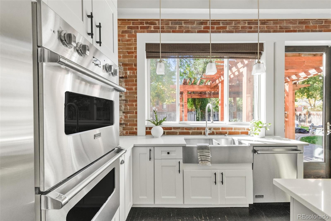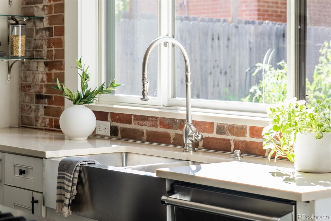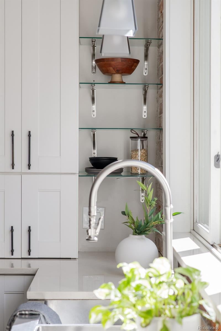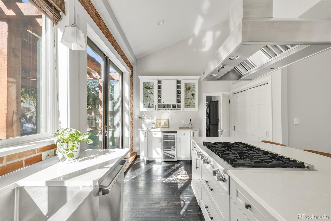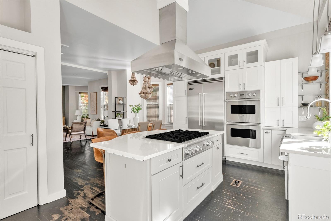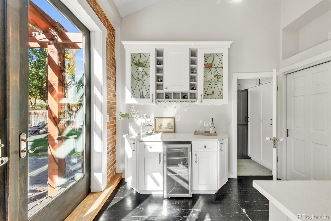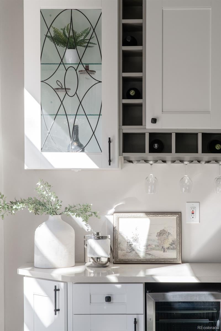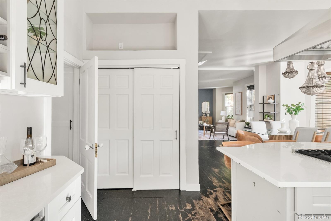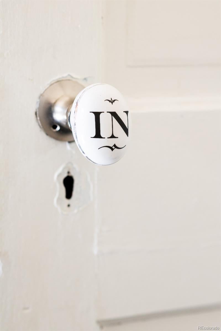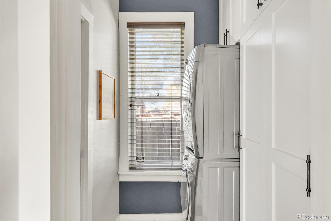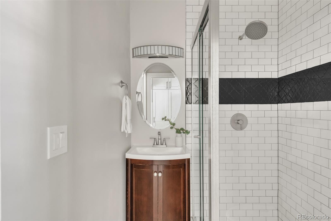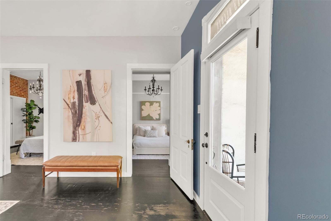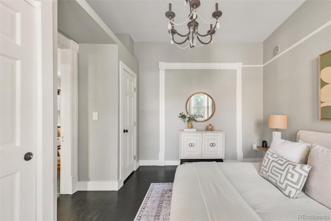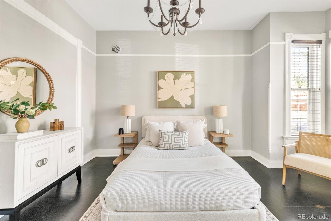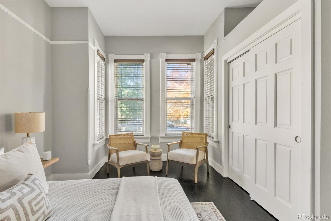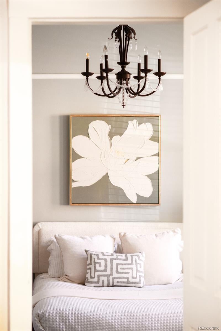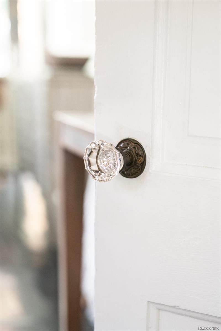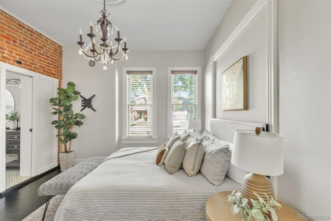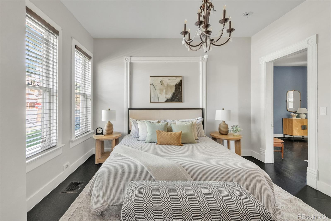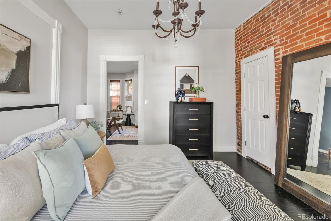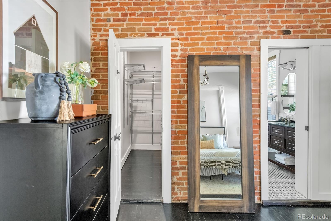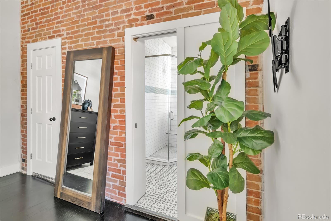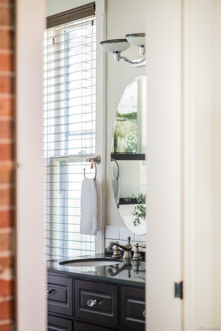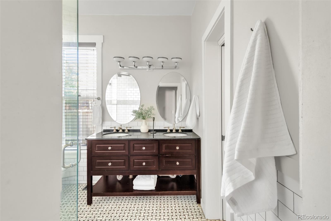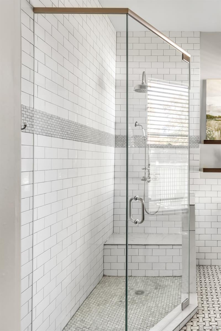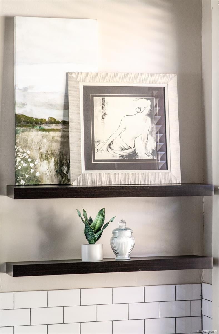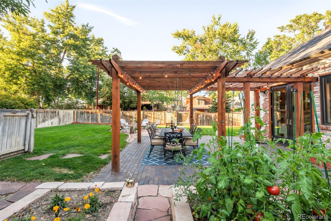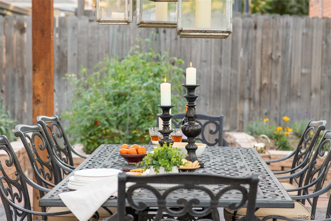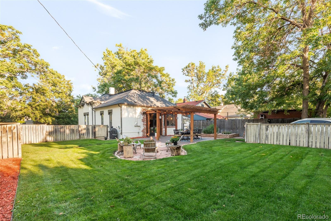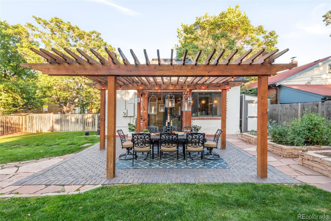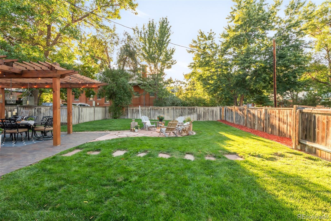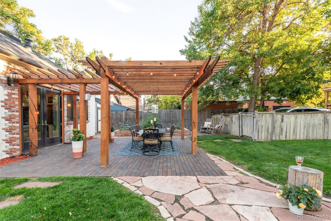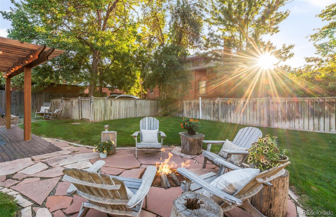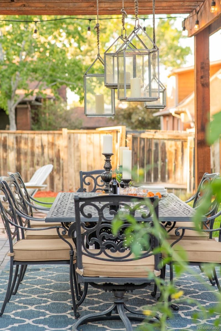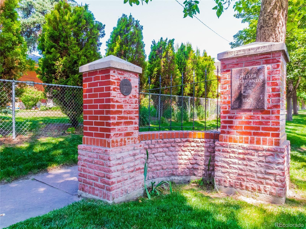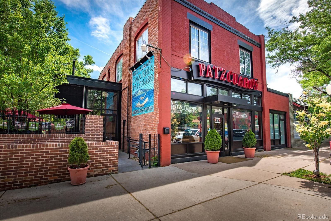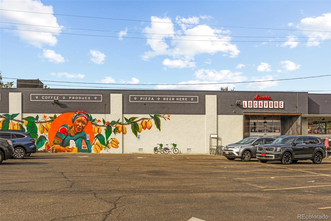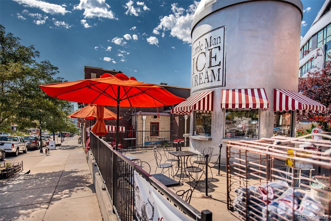Find us on...
Dashboard
- 2 Beds
- 2 Baths
- 1,417 Sqft
- .18 Acres
New Search X
3659 Alcott Street
Stagecoach operators, cattle ranchers, freemasons and music executives have all made this charming home their own - are you the next fortunate owner? Steeped in history and timeless elegance, the Albert Giesecke House stands as one of Potter Highlands’ most beloved architectural treasures. Built circa 1882 by noted architect A.H. Phillips, this rare Italianate-style residence is celebrated in Historic Denver guidebooks for its charm and craftsmanship. Thoughtfully updated for modern living, the home features a light-filled interior where exposed brick and original millwork blend seamlessly with refined finishes. The exceptional kitchen — outfitted with luxury Viking appliances and all-white cabinetry — flows effortlessly to the living room and a generous brick patio with a pergola, perfect for al fresco entertaining. Set on a corner lot with lush gardens, this large lot is zoned for ADU with ample potential for future development, and is both a piece of Denver history and a contemporary urban retreat. Poised just moments from 32nd Avenue’s acclaimed dining and boutiques, the Giesecke House embodies heritage, beauty and enduring sophistication. The Potter Highlands neighborhood is beloved for its healthy, walkable, and dog friendly lifestyle, and with miles of bike trails leading into and around the city of Denver, accessibility is right at your front door. The full, written history of the home is available upon request. Please contact listing agent for more details.
Listing Office: Milehimodern 
Essential Information
- MLS® #5110138
- Price$1,000,000
- Bedrooms2
- Bathrooms2.00
- Square Footage1,417
- Acres0.18
- Year Built1882
- TypeResidential
- Sub-TypeSingle Family Residence
- StyleVictorian
- StatusPending
Community Information
- Address3659 Alcott Street
- SubdivisionPotter Highlands
- CityDenver
- CountyDenver
- StateCO
- Zip Code80211
Amenities
- Parking Spaces2
Utilities
Cable Available, Electricity Connected, Internet Access (Wired), Natural Gas Not Available
Interior
- HeatingForced Air, Natural Gas
- CoolingCentral Air
- StoriesOne
Interior Features
Built-in Features, Eat-in Kitchen, High Ceilings, Kitchen Island, No Stairs, Open Floorplan, Pantry, Primary Suite, Quartz Counters, Smoke Free
Appliances
Bar Fridge, Cooktop, Dishwasher, Disposal, Double Oven, Dryer, Microwave, Range Hood, Refrigerator, Washer
Exterior
- RoofComposition
- FoundationConcrete Perimeter
Exterior Features
Fire Pit, Garden, Lighting, Private Yard, Rain Gutters
Lot Description
Corner Lot, Historical District, Landscaped, Level, Near Public Transit
Windows
Bay Window(s), Window Coverings
School Information
- DistrictDenver 1
- ElementaryColumbian
- MiddleSkinner
- HighNorth
Additional Information
- Date ListedOctober 11th, 2025
- ZoningU-TU-B
Listing Details
 Milehimodern
Milehimodern
 Terms and Conditions: The content relating to real estate for sale in this Web site comes in part from the Internet Data eXchange ("IDX") program of METROLIST, INC., DBA RECOLORADO® Real estate listings held by brokers other than RE/MAX Professionals are marked with the IDX Logo. This information is being provided for the consumers personal, non-commercial use and may not be used for any other purpose. All information subject to change and should be independently verified.
Terms and Conditions: The content relating to real estate for sale in this Web site comes in part from the Internet Data eXchange ("IDX") program of METROLIST, INC., DBA RECOLORADO® Real estate listings held by brokers other than RE/MAX Professionals are marked with the IDX Logo. This information is being provided for the consumers personal, non-commercial use and may not be used for any other purpose. All information subject to change and should be independently verified.
Copyright 2026 METROLIST, INC., DBA RECOLORADO® -- All Rights Reserved 6455 S. Yosemite St., Suite 500 Greenwood Village, CO 80111 USA
Listing information last updated on January 29th, 2026 at 9:18pm MST.

