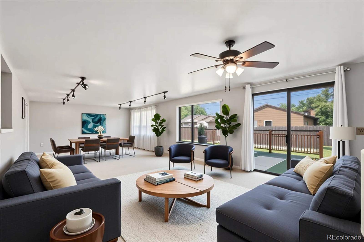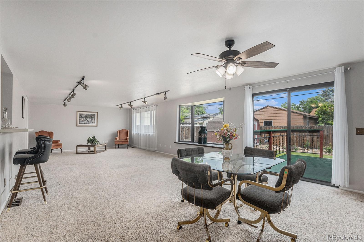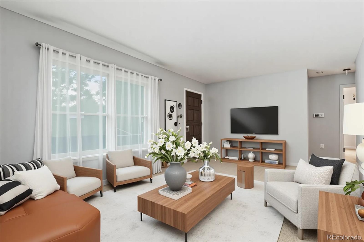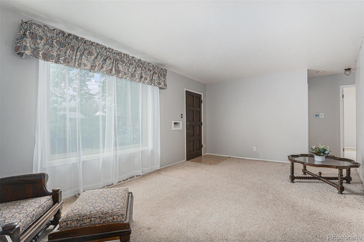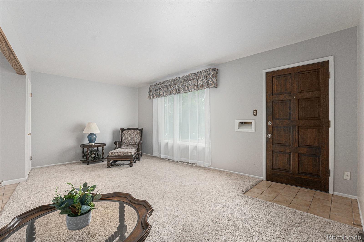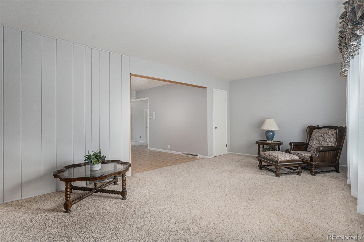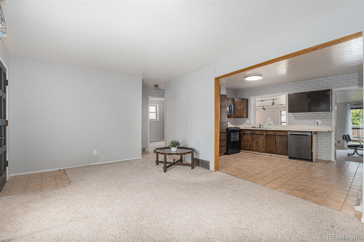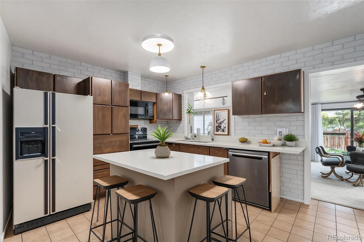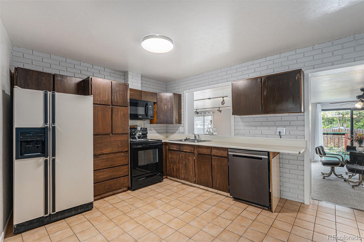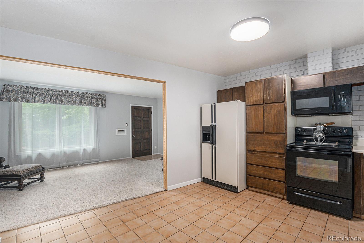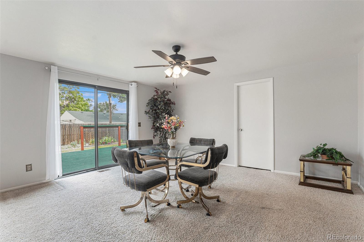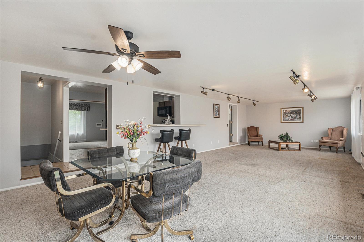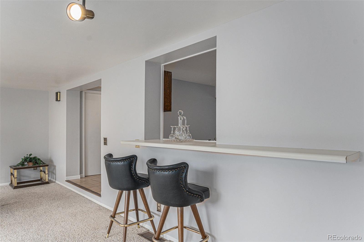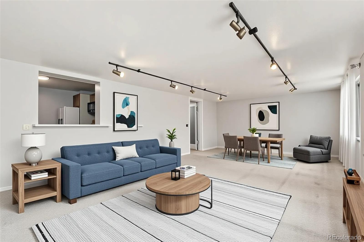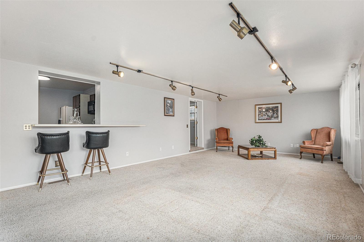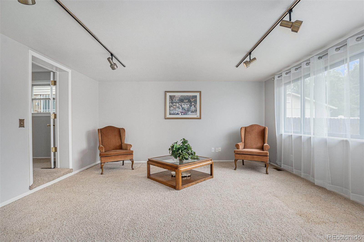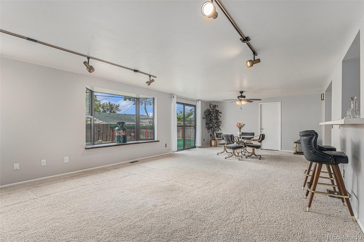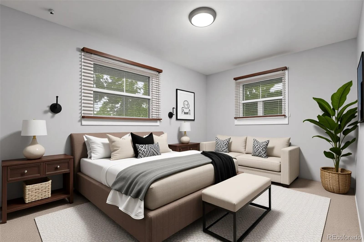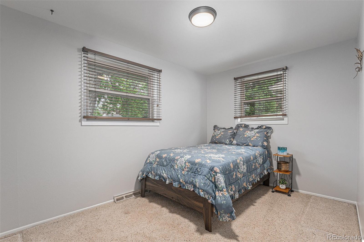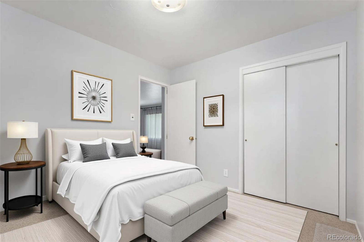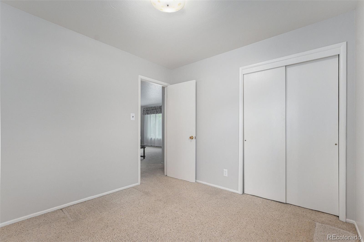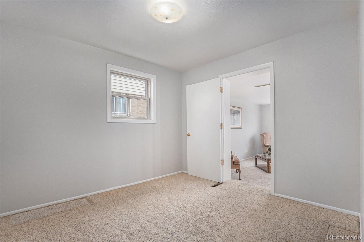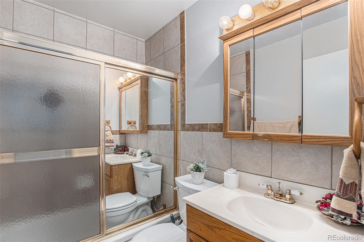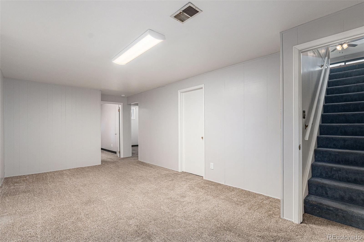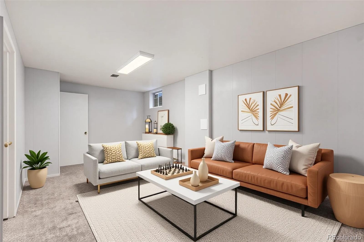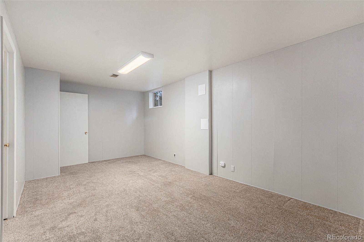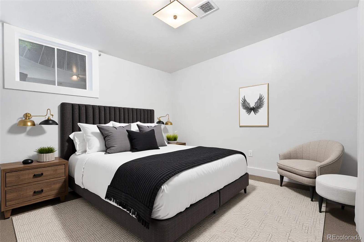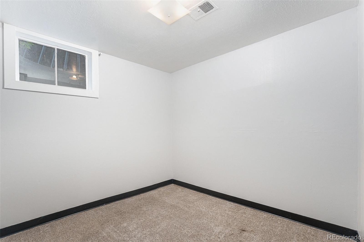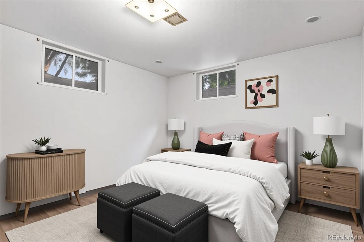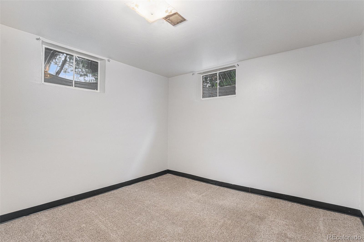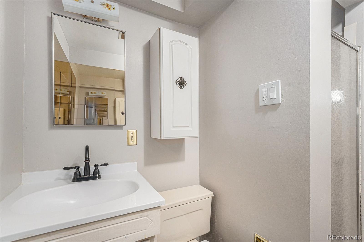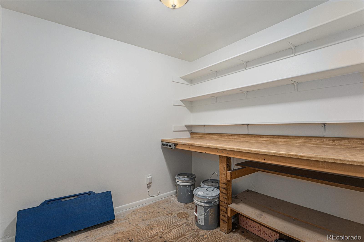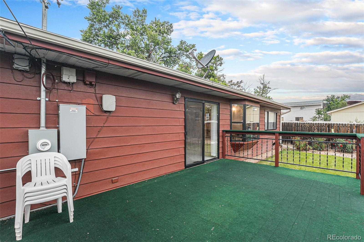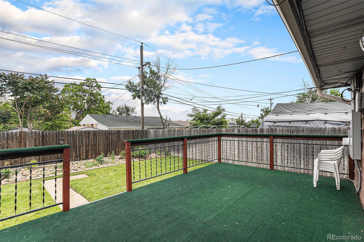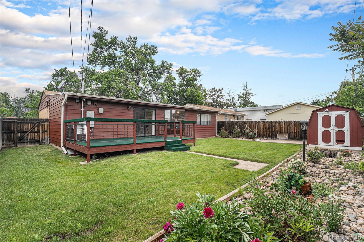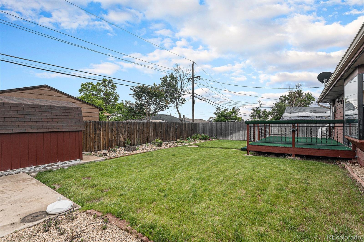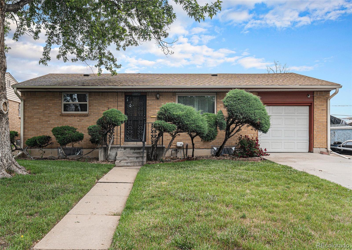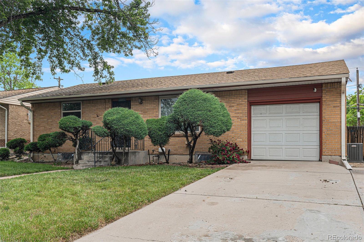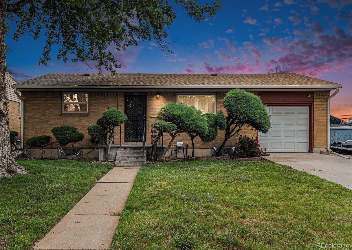Find us on...
Dashboard
- 4 Beds
- 2 Baths
- 2,290 Sqft
- .15 Acres
New Search X
7644 Wyandot Street
Motivated seller willing to entertain all offers and is giving concessions! Reach out to the listing agent for information on preferred lender incentives. Step into this stunning 4 bedroom 2 bathroom home featuring an open floor plan that seamlessly blends comfort and style. The extra-large great room is perfect for entertaining, with expansive windows that fill the space with natural light and offer views of the beautifully landscaped yard. Step outside onto the spacious deck, ideal for outdoor dining or relaxing in the serene setting. The oversized shed is perfect for storing and organizing all the outdoor tools and toys. Inside, you'll love the massive walk-in pantry that provides abundant storage and convenience for all your storage needs. This home offers exceptional flexibility with not one, but three living areas—including a bright main-level great room, a cozy family room in the finished basement, and an additional living space perfect for a game room, home theater, or quiet retreat. The fully finished basement adds even more living space, featuring two bedrooms, a full bathroom, and a cozy family room—perfect for guests, a home office, or movie nights. Extra concrete on the side of the house for RV parking and freshly painted throughout. This home is designed for both everyday living and elegant entertaining. Home warranty is included!
Listing Office: House2Home LLC 
Essential Information
- MLS® #5112132
- Price$465,000
- Bedrooms4
- Bathrooms2.00
- Full Baths1
- Square Footage2,290
- Acres0.15
- Year Built1957
- TypeResidential
- Sub-TypeSingle Family Residence
- StatusActive
Community Information
- Address7644 Wyandot Street
- SubdivisionFlorado Second Filing
- CityDenver
- CountyAdams
- StateCO
- Zip Code80221
Amenities
- Parking Spaces4
- ParkingConcrete
- # of Garages1
Utilities
Cable Available, Electricity Connected, Internet Access (Wired), Natural Gas Connected
Interior
- HeatingForced Air
- CoolingCentral Air
- StoriesOne
Interior Features
Breakfast Bar, Ceiling Fan(s), Eat-in Kitchen, High Speed Internet, Open Floorplan, Pantry
Exterior
- WindowsBay Window(s)
- RoofComposition
Lot Description
Landscaped, Sprinklers In Front, Sprinklers In Rear
School Information
- DistrictWestminster Public Schools
- ElementaryFairview
- MiddleRanum
- HighWestminster
Additional Information
- Date ListedJune 5th, 2025
- ZoningR-1-C
Listing Details
 House2Home LLC
House2Home LLC
 Terms and Conditions: The content relating to real estate for sale in this Web site comes in part from the Internet Data eXchange ("IDX") program of METROLIST, INC., DBA RECOLORADO® Real estate listings held by brokers other than RE/MAX Professionals are marked with the IDX Logo. This information is being provided for the consumers personal, non-commercial use and may not be used for any other purpose. All information subject to change and should be independently verified.
Terms and Conditions: The content relating to real estate for sale in this Web site comes in part from the Internet Data eXchange ("IDX") program of METROLIST, INC., DBA RECOLORADO® Real estate listings held by brokers other than RE/MAX Professionals are marked with the IDX Logo. This information is being provided for the consumers personal, non-commercial use and may not be used for any other purpose. All information subject to change and should be independently verified.
Copyright 2025 METROLIST, INC., DBA RECOLORADO® -- All Rights Reserved 6455 S. Yosemite St., Suite 500 Greenwood Village, CO 80111 USA
Listing information last updated on November 6th, 2025 at 12:18pm MST.

