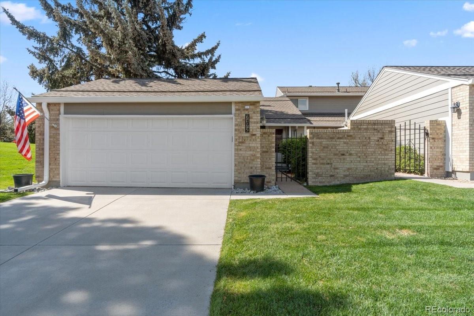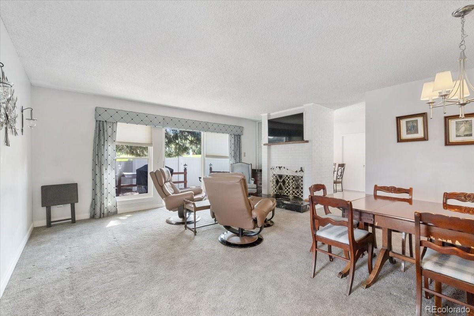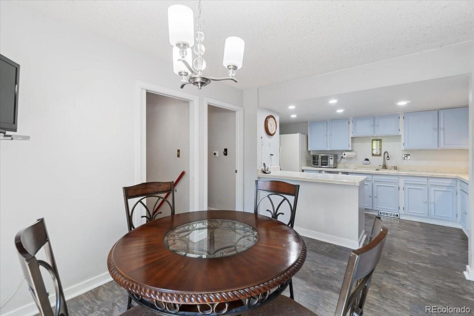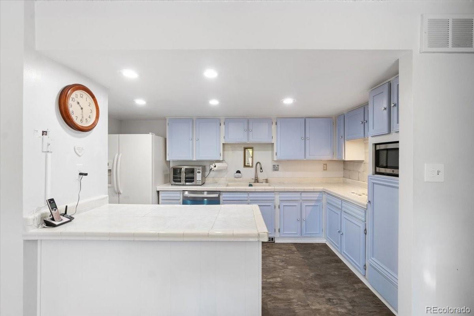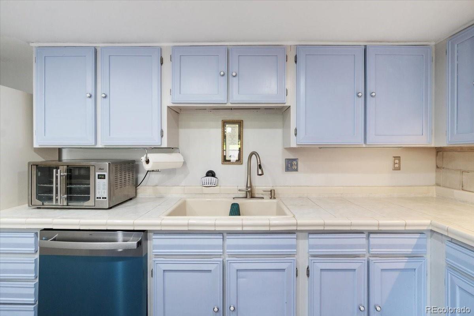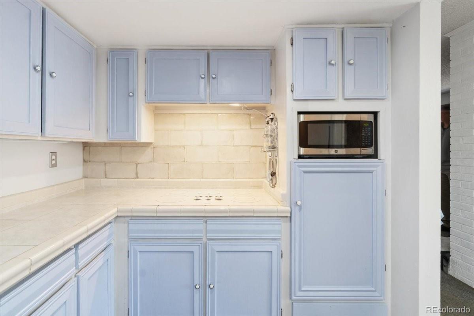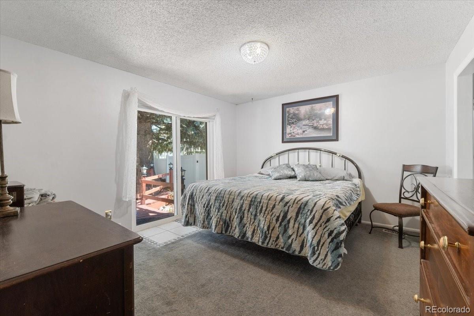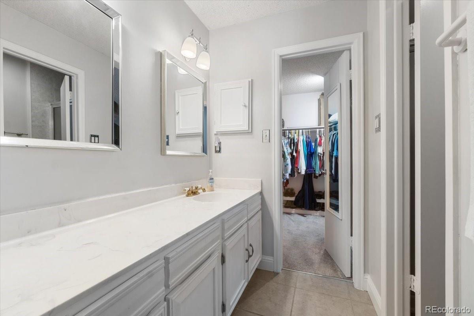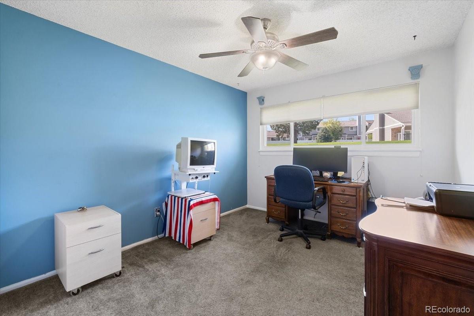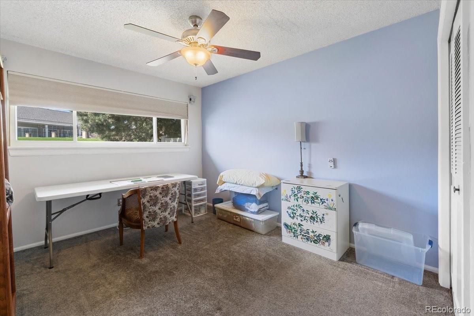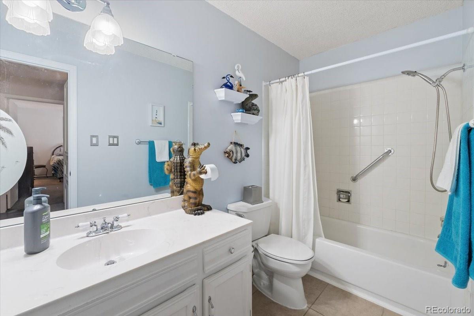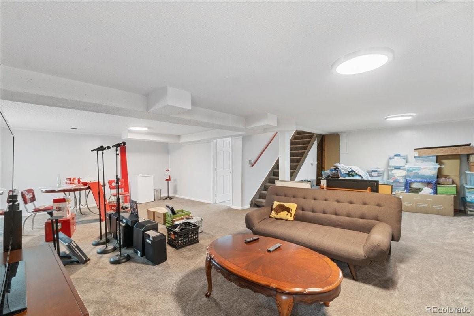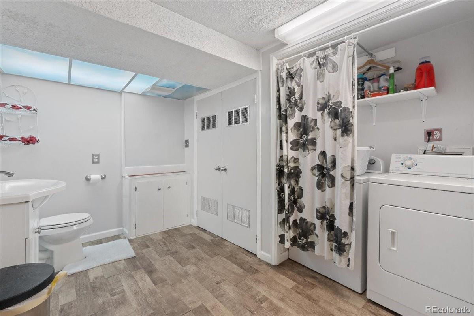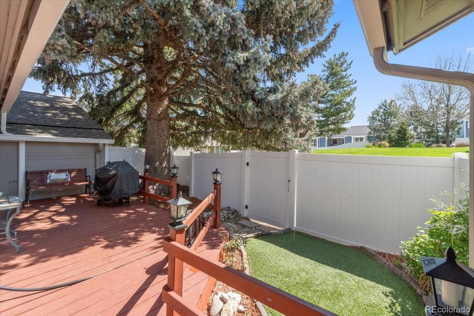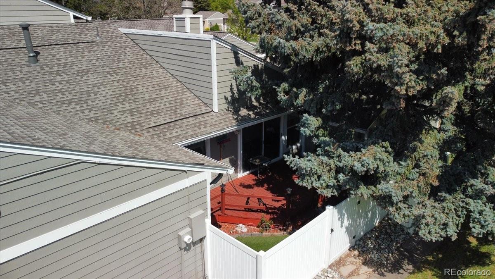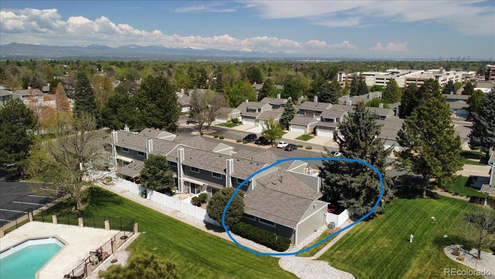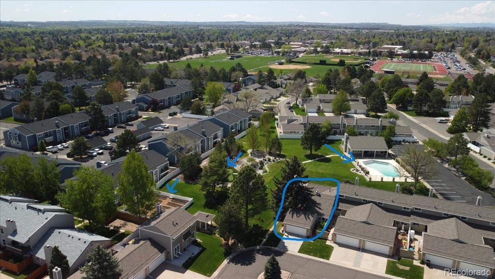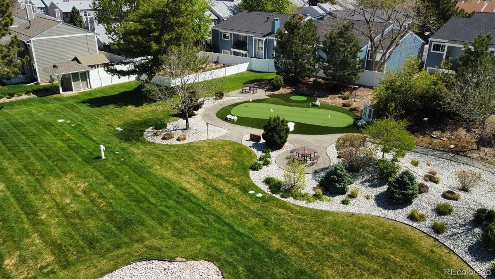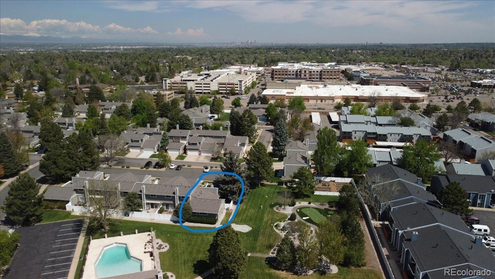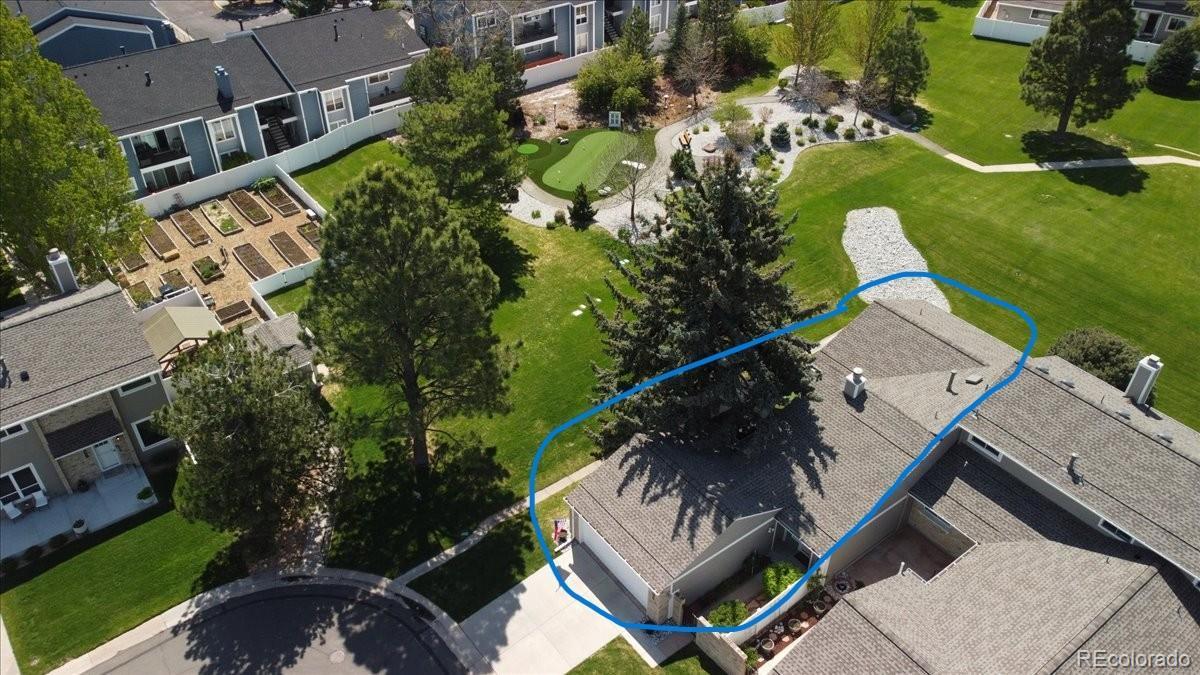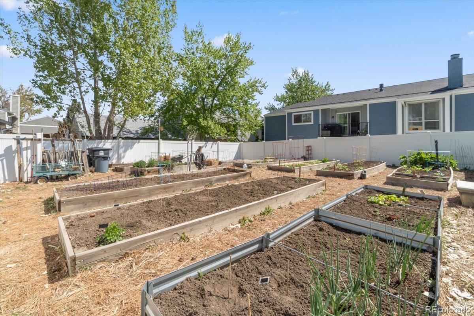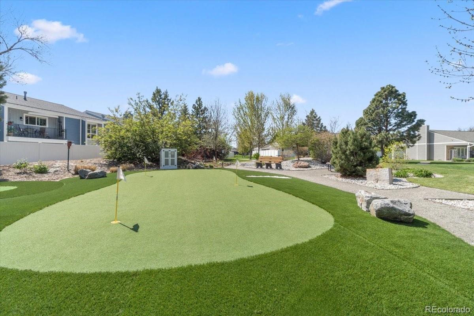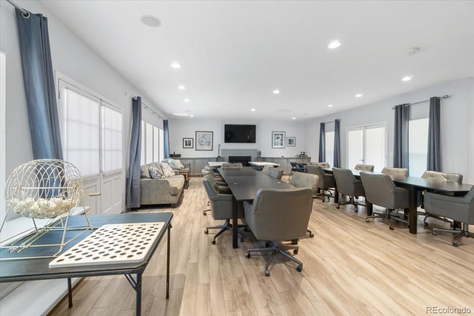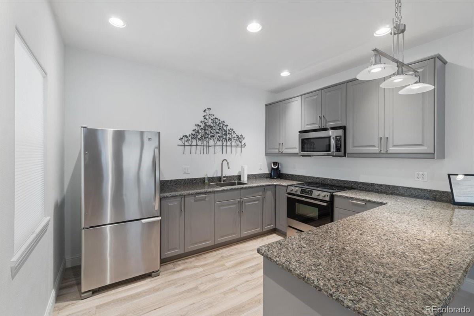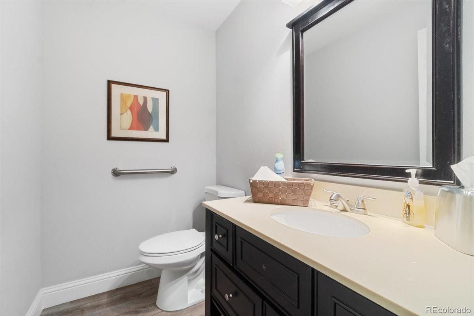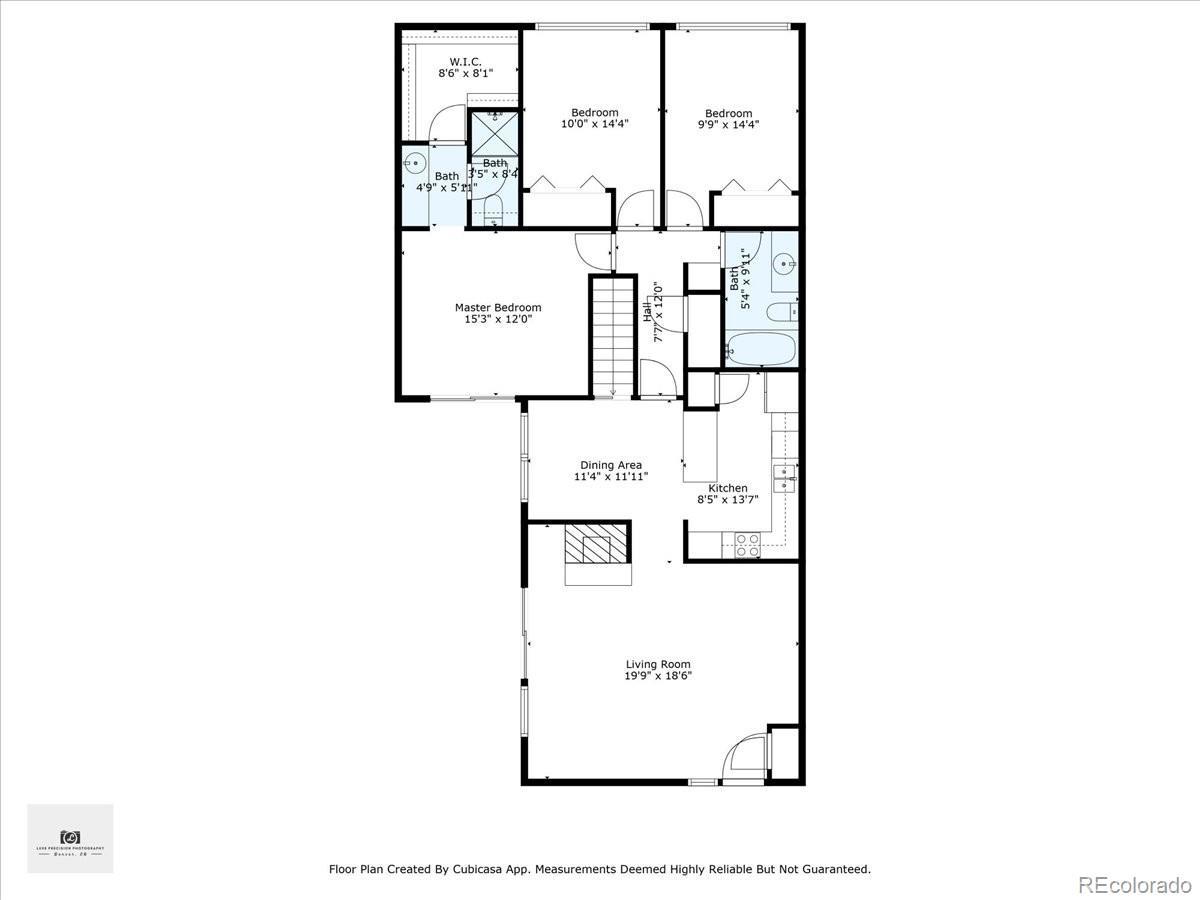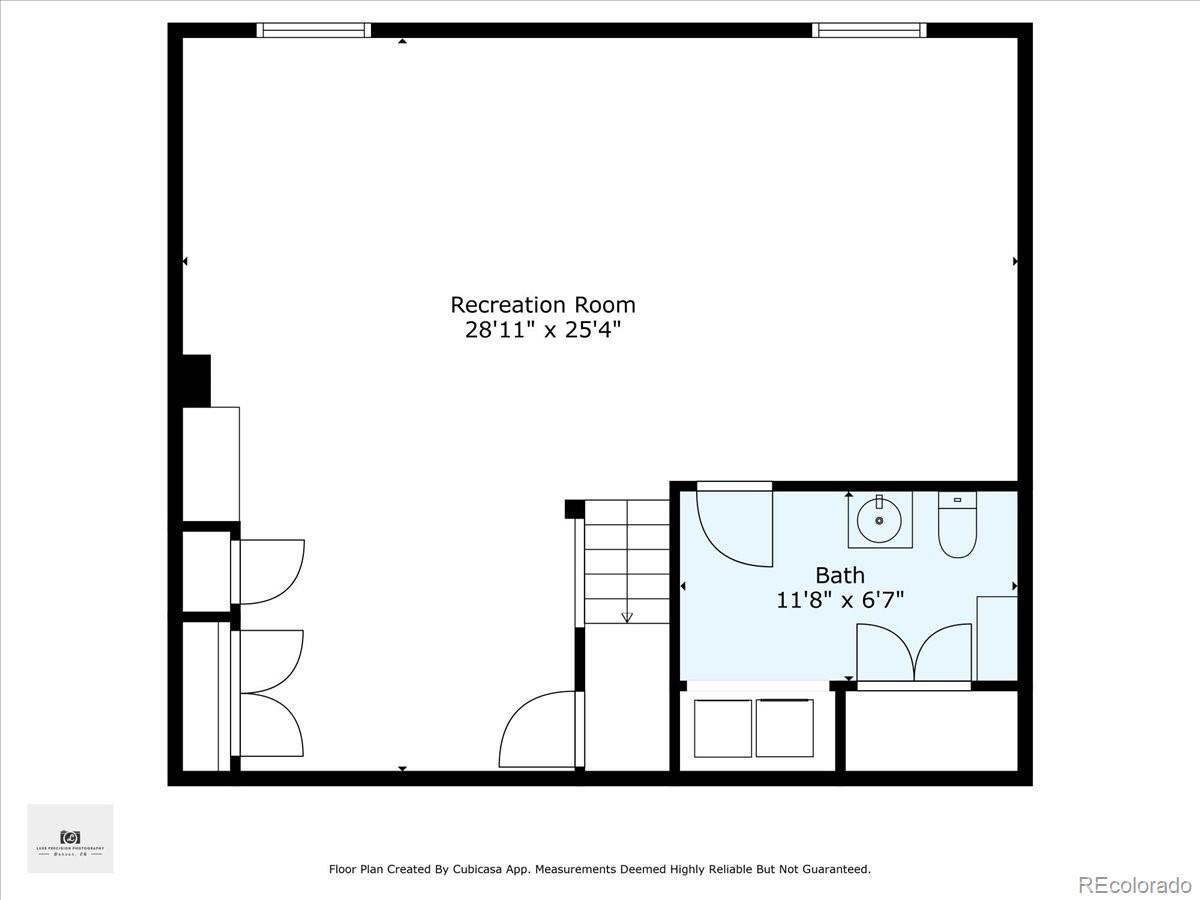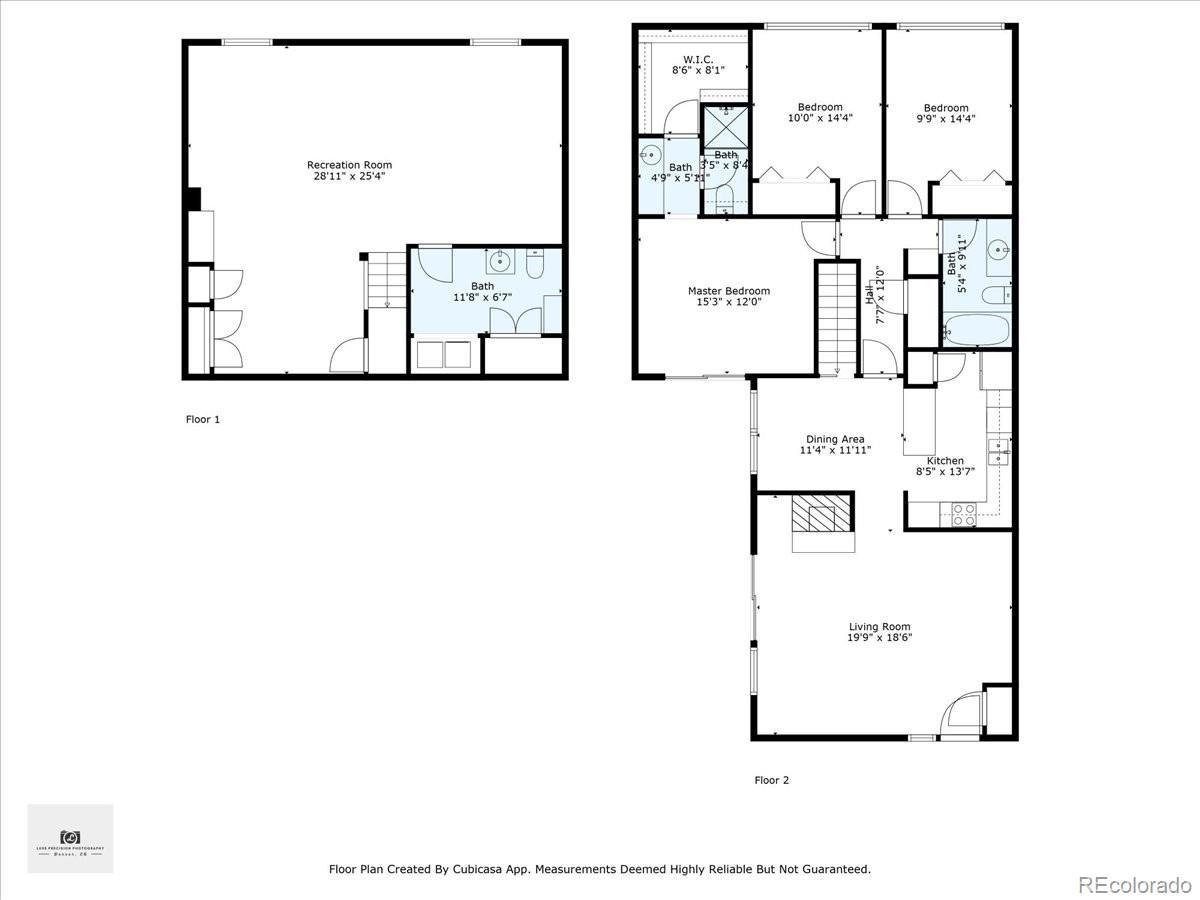Find us on...
Dashboard
- 3 Beds
- 3 Baths
- 2,256 Sqft
- .08 Acres
New Search X
7172 S Vine Circle
Welcome to this 3 bedroom, 3 bath ranch offers the most popular floor plan in Glenn Oaks. It is also considered a prime location within the community as it is just a few short footsteps from every free amenity the community offers. These include the community garden, the pocket park, four-hole putting green, salt-water pool, and community clubhouse. The 1,410 sqft main level provides a large dinning room, family room with gas fireplace, eat in kitchen, 3 bedrooms and 2 bathrooms. The basement is finished with newer carpet and extra deep padding and provides 846 sq. ft. of flexible space for entertaining or working. Also included is a custom ½ bath and laundry room. The oversized 528 sqft 2 car garage is HEATED and will accommodate your larger vehicles. Also has pull down stairs to a huge attic storage space Call me to schedule your private showing.
Listing Office: eXp Realty, LLC 
Essential Information
- MLS® #5112750
- Price$499,900
- Bedrooms3
- Bathrooms3.00
- Full Baths1
- Half Baths1
- Square Footage2,256
- Acres0.08
- Year Built1975
- TypeResidential
- Sub-TypeTownhouse
- StatusActive
Community Information
- Address7172 S Vine Circle
- SubdivisionGlenn Oaks
- CityCentennial
- CountyArapahoe
- StateCO
- Zip Code80122
Amenities
- Parking Spaces2
- # of Garages2
Amenities
Clubhouse, Garden Area, Park, Playground, Pool
Interior
- HeatingForced Air
- CoolingCentral Air
- StoriesOne
Exterior
- Lot DescriptionGreenbelt
- RoofComposition
- FoundationConcrete Perimeter
School Information
- DistrictLittleton 6
- ElementaryGudy Gaskill
- MiddlePowell
- HighArapahoe
Additional Information
- Date ListedMay 18th, 2025
Listing Details
 eXp Realty, LLC
eXp Realty, LLC
 Terms and Conditions: The content relating to real estate for sale in this Web site comes in part from the Internet Data eXchange ("IDX") program of METROLIST, INC., DBA RECOLORADO® Real estate listings held by brokers other than RE/MAX Professionals are marked with the IDX Logo. This information is being provided for the consumers personal, non-commercial use and may not be used for any other purpose. All information subject to change and should be independently verified.
Terms and Conditions: The content relating to real estate for sale in this Web site comes in part from the Internet Data eXchange ("IDX") program of METROLIST, INC., DBA RECOLORADO® Real estate listings held by brokers other than RE/MAX Professionals are marked with the IDX Logo. This information is being provided for the consumers personal, non-commercial use and may not be used for any other purpose. All information subject to change and should be independently verified.
Copyright 2025 METROLIST, INC., DBA RECOLORADO® -- All Rights Reserved 6455 S. Yosemite St., Suite 500 Greenwood Village, CO 80111 USA
Listing information last updated on December 22nd, 2025 at 9:33am MST.

