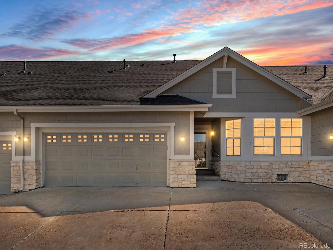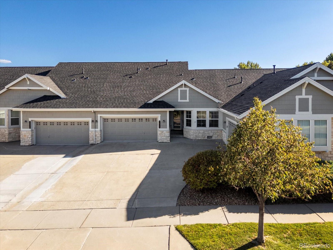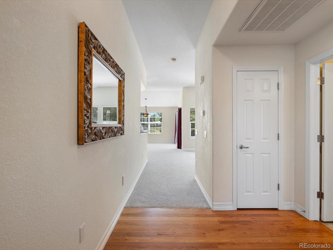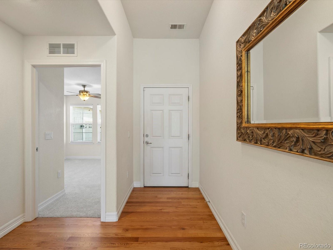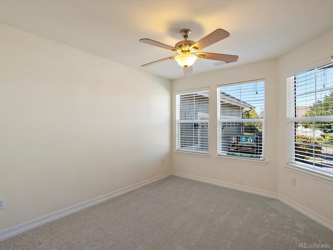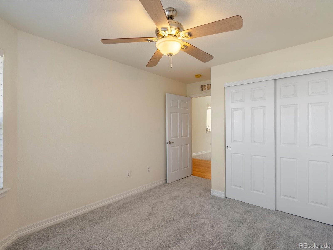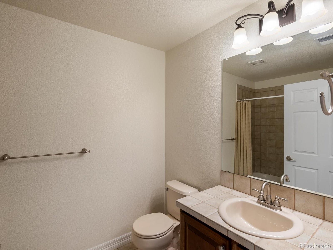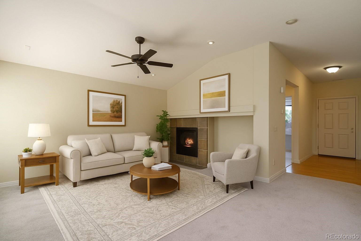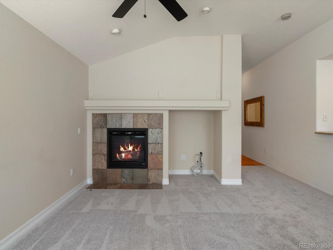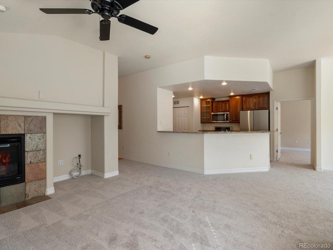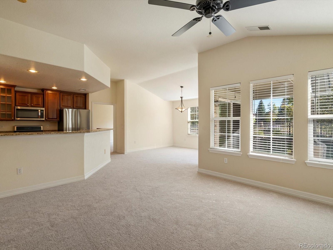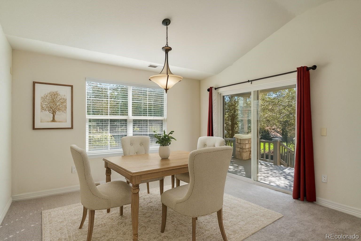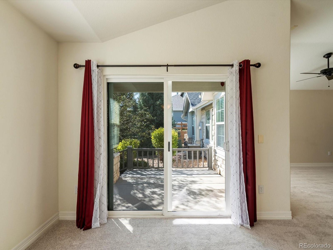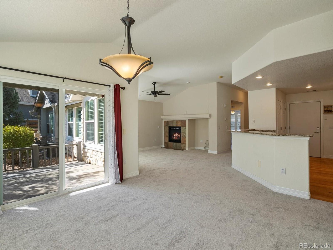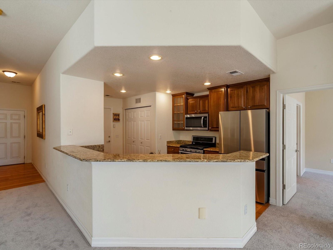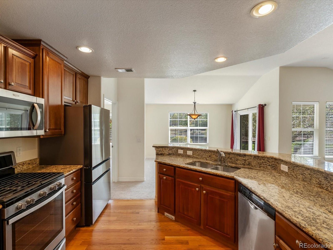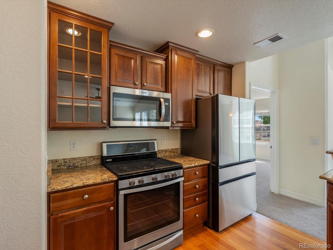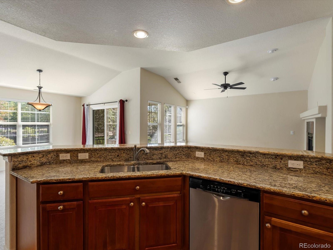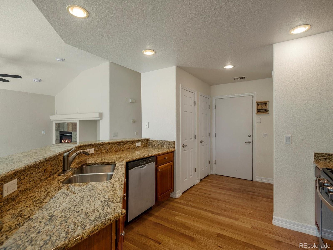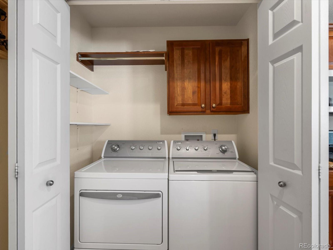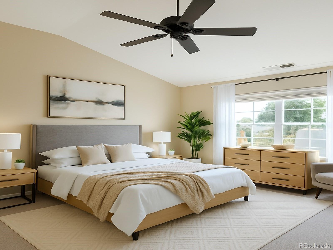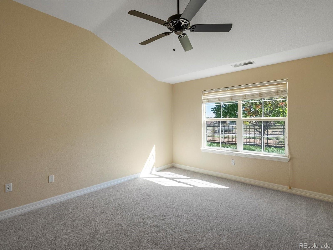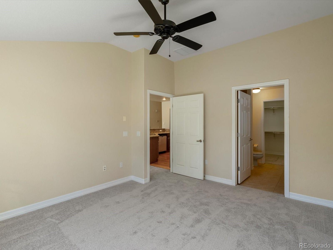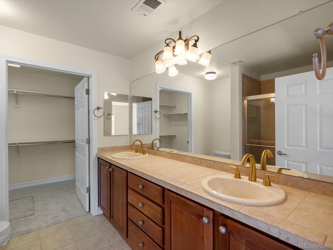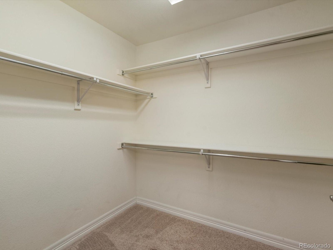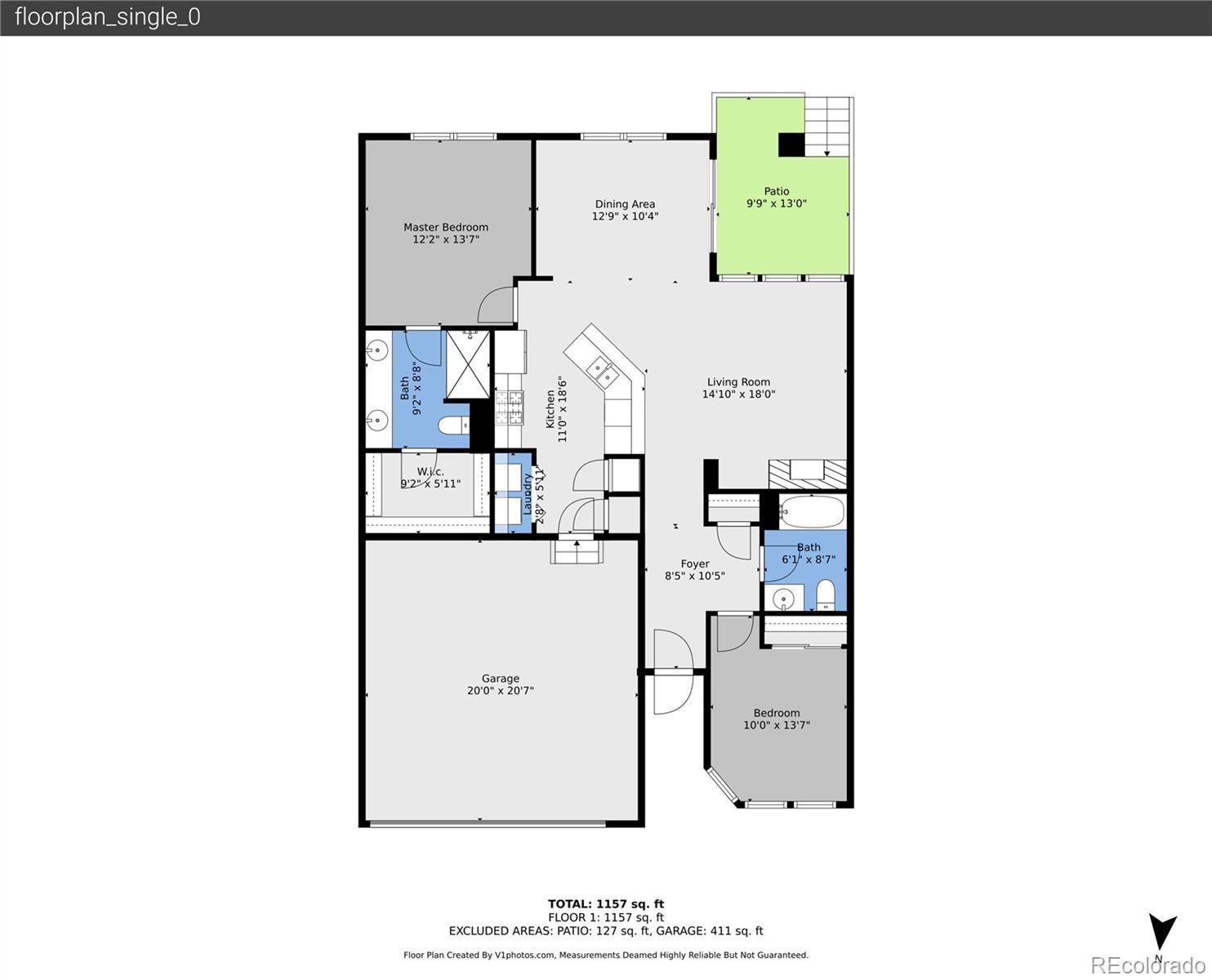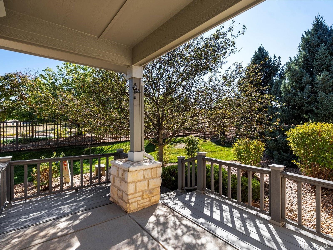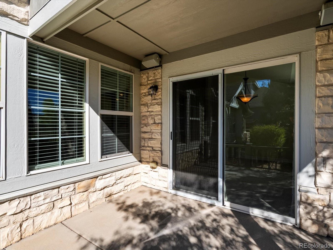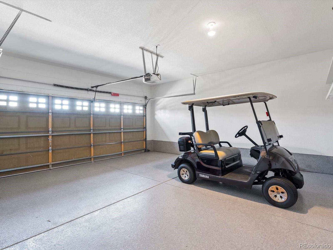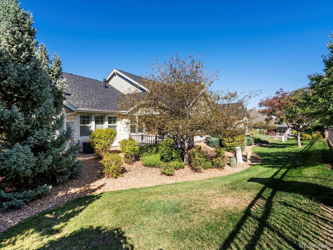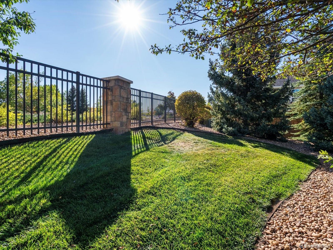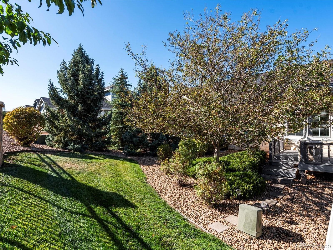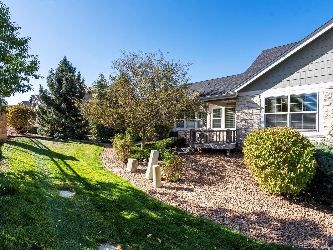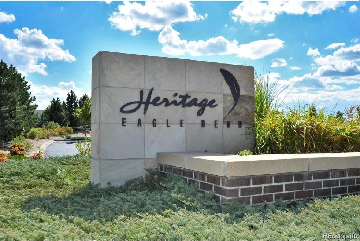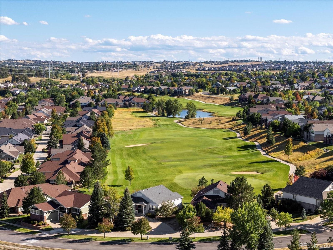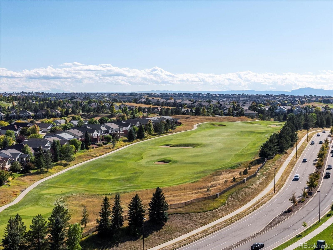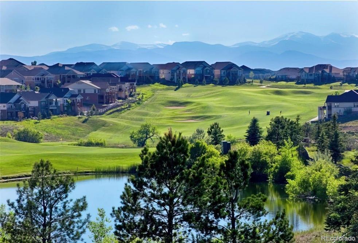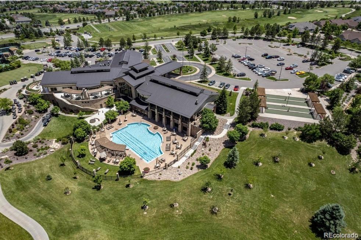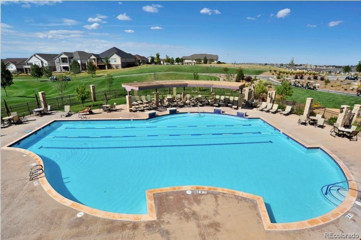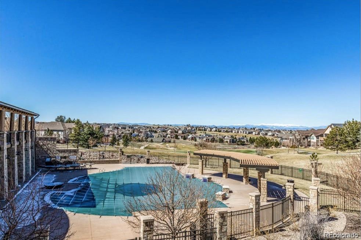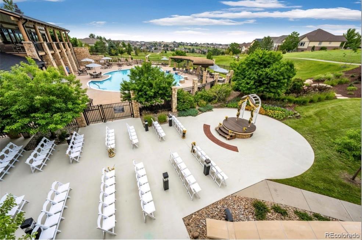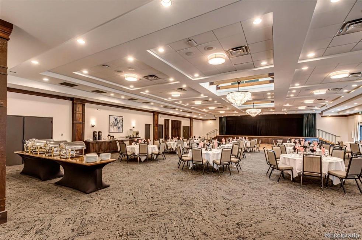Find us on...
Dashboard
- 2 Beds
- 2 Baths
- 1,261 Sqft
- .09 Acres
New Search X
7633 S Addison Way
This house comes with a PERMANENTLY REDUCED RATE as low as 5.25% (APR 5.865%)* through List & Lock™. This is a seller paid rate buy-down that reduces the buyer's interest rate and monthly payment. Terms apply. Copy this link for more information: https://www.cmghomeloans.com/mysite/jesse-bopp/listnlock/property/7633-S-Addison-Way-Aurora-CO-80016 This is your chance to experience resort-style living in one of Aurora’s most desirable active adult neighborhoods! Discover low-maintenance living in Heritage Eagle Bend, a premier 45+ golf community. This ranch-style townhome offers bright, inviting spaces with abundant natural light from its south-backing orientation. Featuring 2 bedrooms, 2 bathrooms, and an open floor plan, the home includes granite countertops, a gas stove, stainless steel appliances, a cozy fireplace, and an included in-unit washer and dryer. The primary suite offers a double vanity and a large closet, while the second bedroom and full bath provide flexibility for guests or a home office. The two-car garage has a freshly epoxied floor, and the carpet is brand new, making this home move-in ready. Beyond the home, Heritage Eagle Bend offers an unparalleled lifestyle. Enjoy the 18-hole championship golf course, a beautifully renovated clubhouse, a state-of-the-art fitness center, and both indoor & outdoor pools. Stay active with tennis & pickleball courts, scenic walking trails, and group fitness classes, or unwind at the on-site restaurant & bar. With a packed calendar of social events, clubs, and activities, this gated community is designed for connection and convenience. Don’t miss out—schedule your showing today!
Listing Office: EXIT Realty DTC, Cherry Creek, Pikes Peak. 
Essential Information
- MLS® #5115704
- Price$425,000
- Bedrooms2
- Bathrooms2.00
- Full Baths1
- Square Footage1,261
- Acres0.09
- Year Built2006
- TypeResidential
- Sub-TypeTownhouse
- StyleContemporary
- StatusActive
Community Information
- Address7633 S Addison Way
- SubdivisionHeritage Eagle Bend
- CityAurora
- CountyArapahoe
- StateCO
- Zip Code80016
Amenities
- Parking Spaces2
- # of Garages2
Amenities
Clubhouse, Fitness Center, Front Desk, Golf Course, On Site Management, Park, Pool, Tennis Court(s)
Utilities
Cable Available, Electricity Connected, Internet Access (Wired), Natural Gas Connected, Phone Available
Parking
Concrete, Floor Coating, Lighted
Interior
- HeatingForced Air
- CoolingCentral Air
- FireplaceYes
- # of Fireplaces1
- FireplacesGas Log, Living Room
- StoriesOne
Interior Features
Built-in Features, Ceiling Fan(s), Central Vacuum, Granite Counters, Open Floorplan, Pantry, Primary Suite, Smoke Free, Vaulted Ceiling(s), Walk-In Closet(s)
Appliances
Dishwasher, Disposal, Dryer, Gas Water Heater, Microwave, Range, Refrigerator, Self Cleaning Oven, Washer
Exterior
- Lot DescriptionLandscaped, Master Planned
- RoofComposition
- FoundationConcrete Perimeter
Windows
Double Pane Windows, Window Coverings
School Information
- DistrictCherry Creek 5
- ElementaryCoyote Hills
- MiddleFox Ridge
- HighCherokee Trail
Additional Information
- Date ListedMarch 5th, 2025
Listing Details
EXIT Realty DTC, Cherry Creek, Pikes Peak.
 Terms and Conditions: The content relating to real estate for sale in this Web site comes in part from the Internet Data eXchange ("IDX") program of METROLIST, INC., DBA RECOLORADO® Real estate listings held by brokers other than RE/MAX Professionals are marked with the IDX Logo. This information is being provided for the consumers personal, non-commercial use and may not be used for any other purpose. All information subject to change and should be independently verified.
Terms and Conditions: The content relating to real estate for sale in this Web site comes in part from the Internet Data eXchange ("IDX") program of METROLIST, INC., DBA RECOLORADO® Real estate listings held by brokers other than RE/MAX Professionals are marked with the IDX Logo. This information is being provided for the consumers personal, non-commercial use and may not be used for any other purpose. All information subject to change and should be independently verified.
Copyright 2025 METROLIST, INC., DBA RECOLORADO® -- All Rights Reserved 6455 S. Yosemite St., Suite 500 Greenwood Village, CO 80111 USA
Listing information last updated on October 27th, 2025 at 5:03am MDT.

