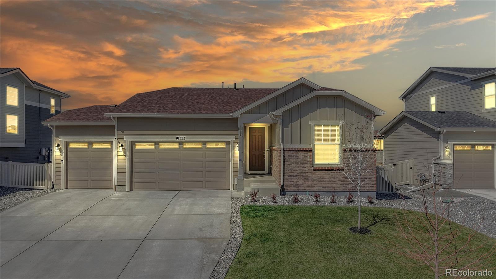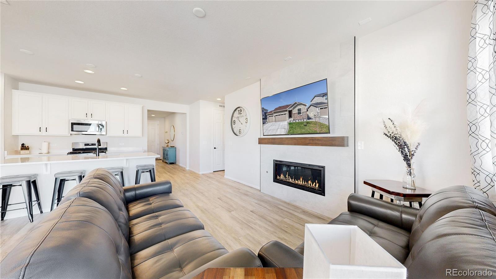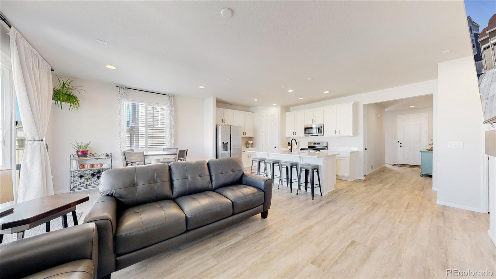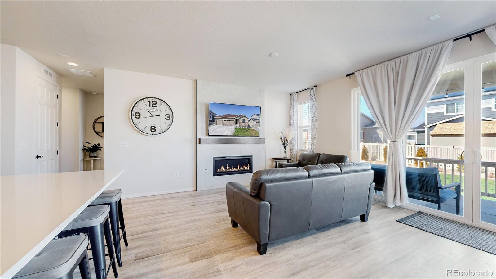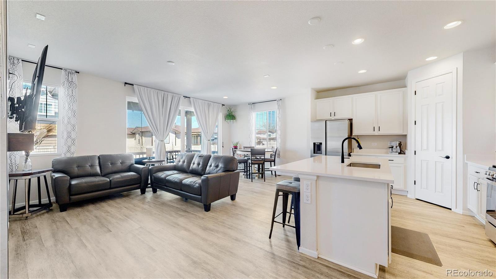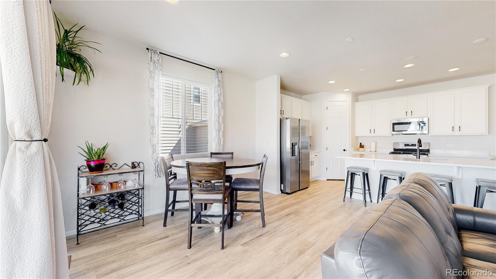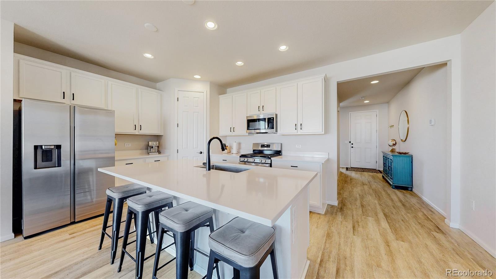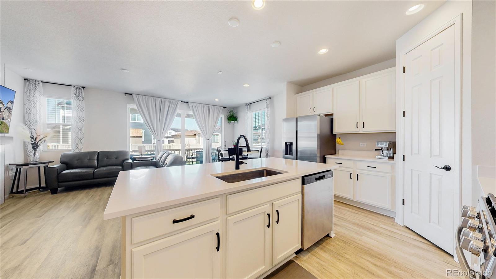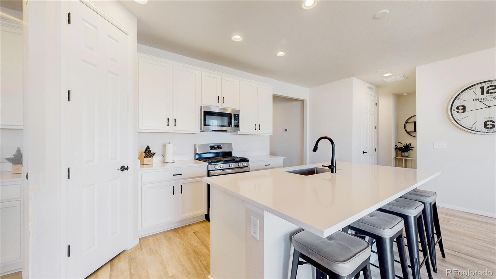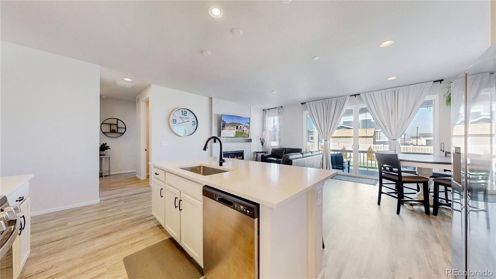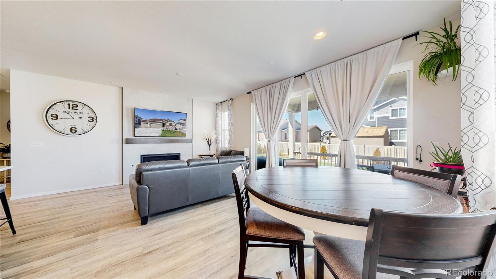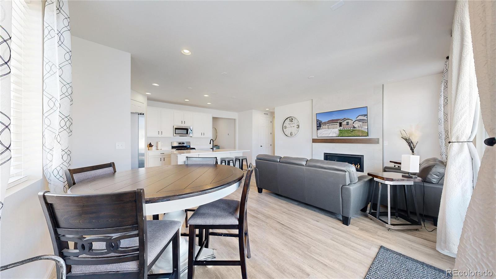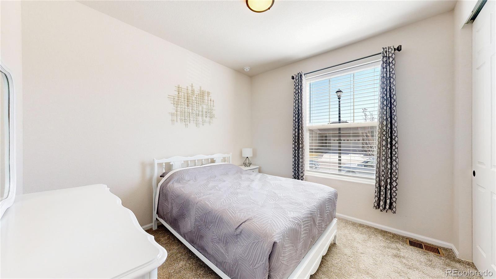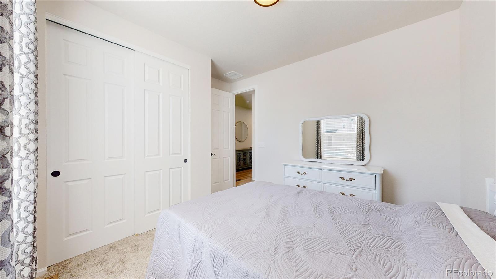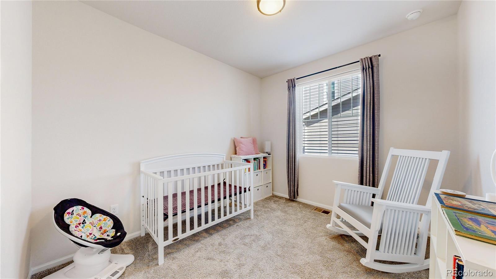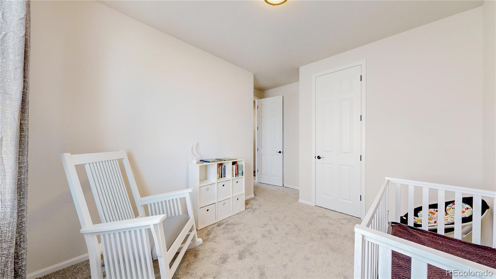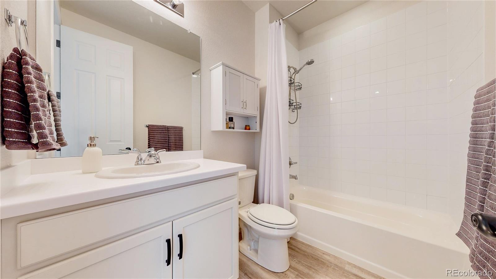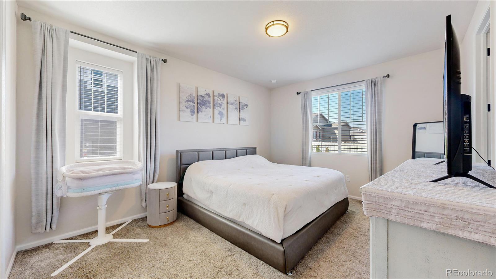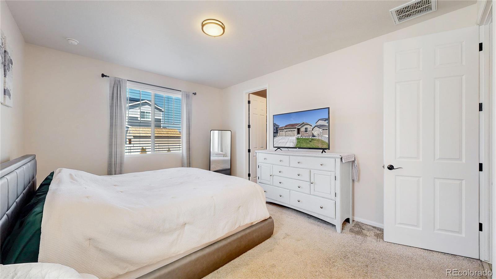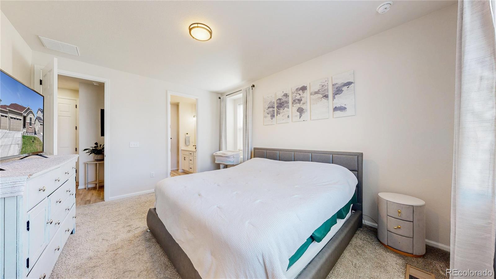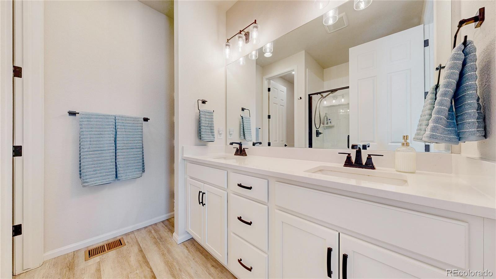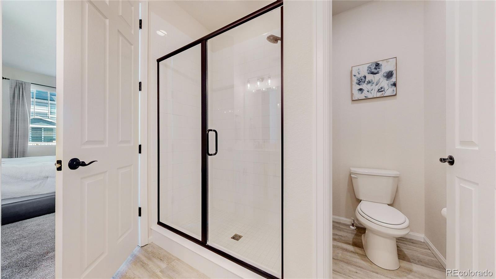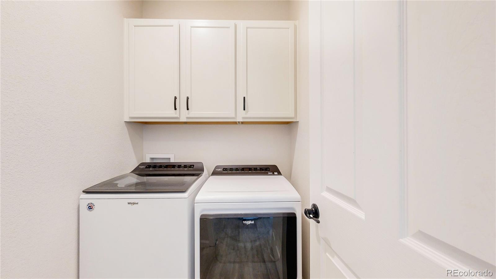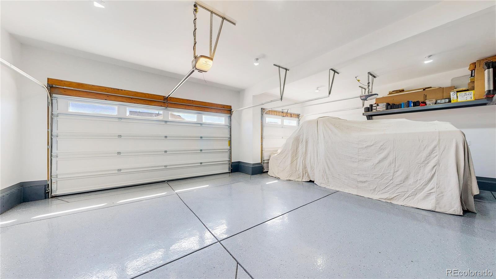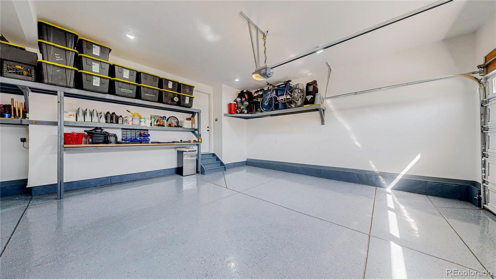Find us on...
Dashboard
- 3 Beds
- 2 Baths
- 1,427 Sqft
- .18 Acres
New Search X
10553 Xenia Court
ASSUMABLE LOAN 4.9% Step into this beautifully newer 3-bedroom, 2-bathroom home in Commerce City’s sought-after Platte Place neighborhood, where modern comfort meets suburban convenience in an open-concept layout featuring luxury vinyl plank flooring, fresh designer finishes, and abundant natural light throughout. The gourmet kitchen impresses with stainless steel appliances, quartz countertops, and a spacious island with seating, which flows seamlessly into the great room featuring a cozy gas fireplace perfect for entertaining. A luxurious primary suite includes a walk-in closet and spa-inspired ensuite bathroom with dual vanities and tiled shower. 2 additional bedrooms share a full bath. Tankless water heater, Whole house water filter Enjoy outdoor relaxation on your covered patio and in the fully fenced backyard with professional landscaping, plus an oversized 3 car garage with built-in storage and a finished floor, all situated in a prime location just minutes from the Denver Premium Outlets, Prairie View Park, and easy access to I-76 for quick commutes throughout the metro area. This move-in-ready home perfectly blends upscale amenities with family-friendly functionality.
Listing Office: RE/MAX Full House Inc. 
Essential Information
- MLS® #5116127
- Price$515,000
- Bedrooms3
- Bathrooms2.00
- Full Baths1
- Square Footage1,427
- Acres0.18
- Year Built2023
- TypeResidential
- Sub-TypeSingle Family Residence
- StyleContemporary
- StatusActive
Community Information
- Address10553 Xenia Court
- SubdivisionPlatte Place
- CityCommerce City
- CountyAdams
- StateCO
- Zip Code80640
Amenities
- Parking Spaces3
- # of Garages3
Utilities
Electricity Connected, Natural Gas Connected
Parking
Concrete, Dry Walled, Finished Garage, Floor Coating, Insulated Garage
Interior
- HeatingNatural Gas
- CoolingCentral Air
- StoriesOne
Interior Features
Ceiling Fan(s), Quartz Counters, Smoke Free, Walk-In Closet(s)
Appliances
Dishwasher, Microwave, Oven, Refrigerator
Exterior
- Exterior FeaturesPrivate Yard
- WindowsDouble Pane Windows
- RoofComposition
School Information
- DistrictSchool District 27-J
- ElementaryThimmig
- MiddlePrairie View
- HighRiverdale Ridge
Additional Information
- Date ListedApril 11th, 2025
Listing Details
 RE/MAX Full House Inc.
RE/MAX Full House Inc.
 Terms and Conditions: The content relating to real estate for sale in this Web site comes in part from the Internet Data eXchange ("IDX") program of METROLIST, INC., DBA RECOLORADO® Real estate listings held by brokers other than RE/MAX Professionals are marked with the IDX Logo. This information is being provided for the consumers personal, non-commercial use and may not be used for any other purpose. All information subject to change and should be independently verified.
Terms and Conditions: The content relating to real estate for sale in this Web site comes in part from the Internet Data eXchange ("IDX") program of METROLIST, INC., DBA RECOLORADO® Real estate listings held by brokers other than RE/MAX Professionals are marked with the IDX Logo. This information is being provided for the consumers personal, non-commercial use and may not be used for any other purpose. All information subject to change and should be independently verified.
Copyright 2025 METROLIST, INC., DBA RECOLORADO® -- All Rights Reserved 6455 S. Yosemite St., Suite 500 Greenwood Village, CO 80111 USA
Listing information last updated on June 15th, 2025 at 10:03am MDT.


