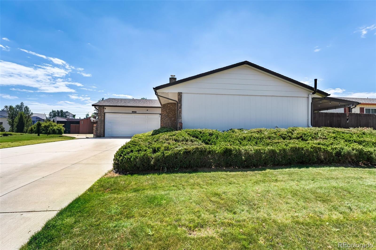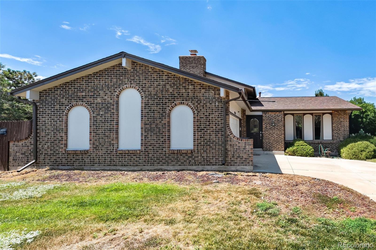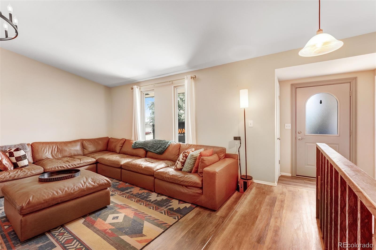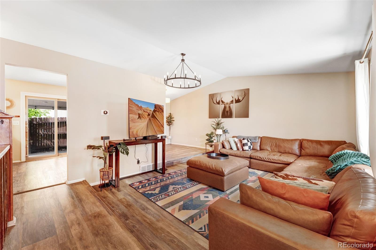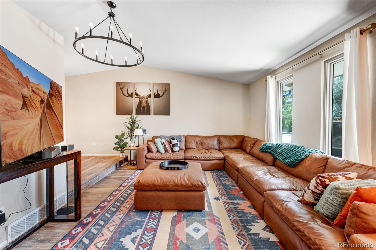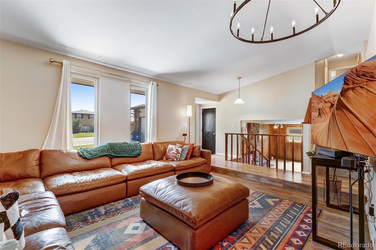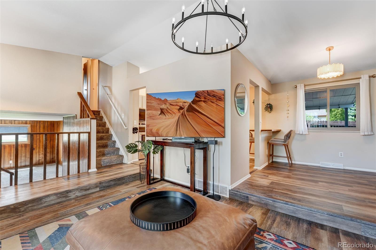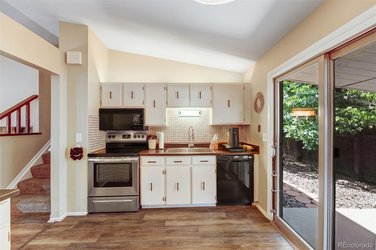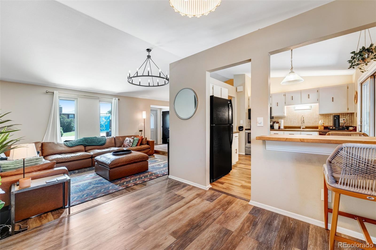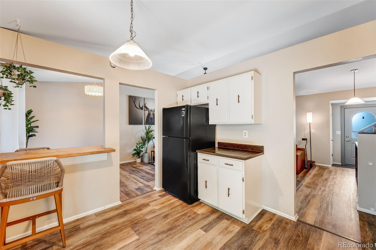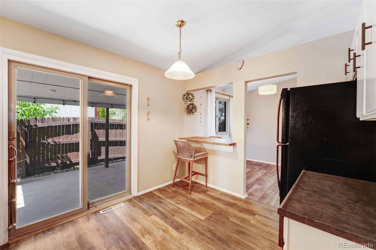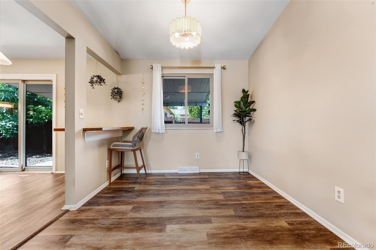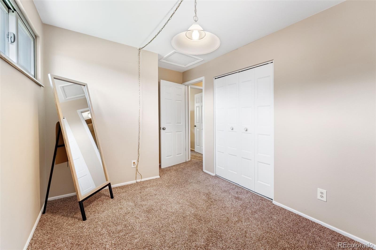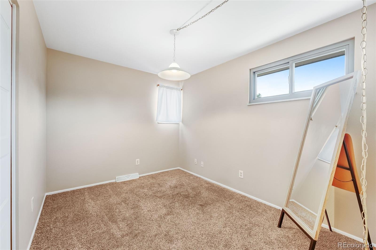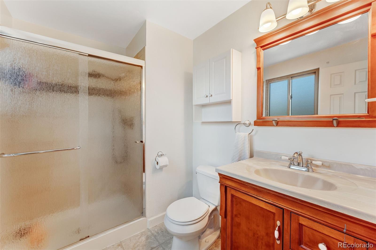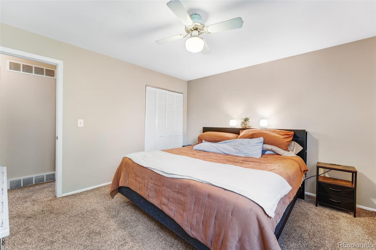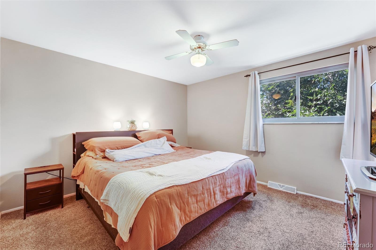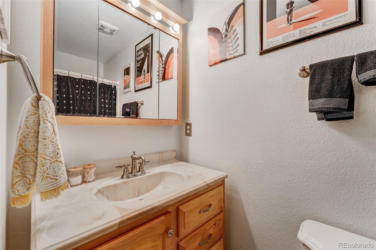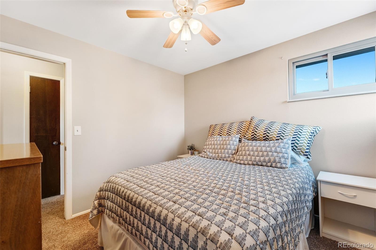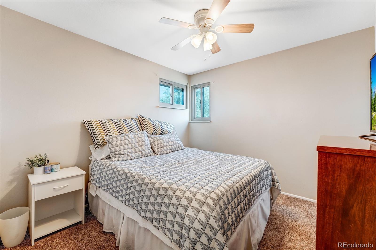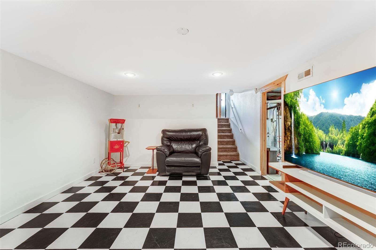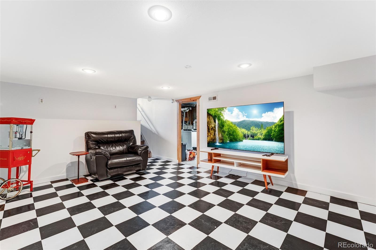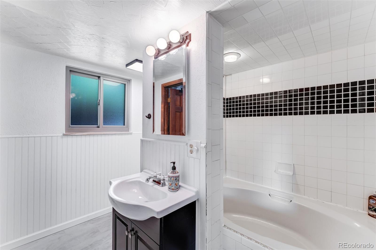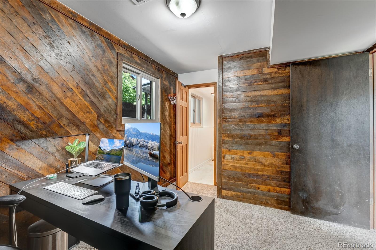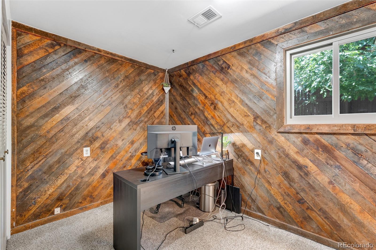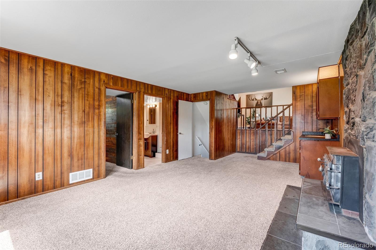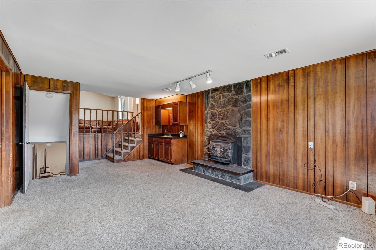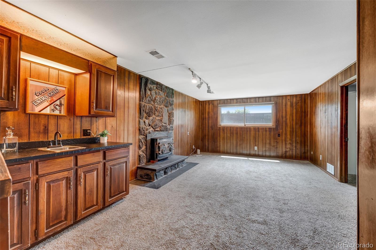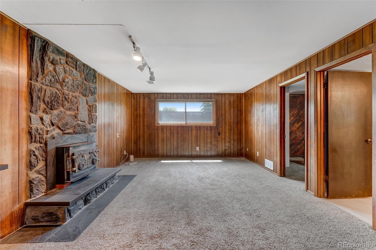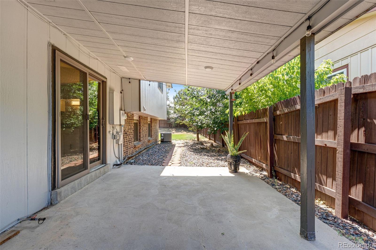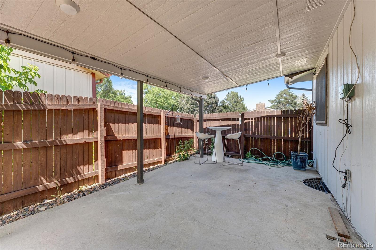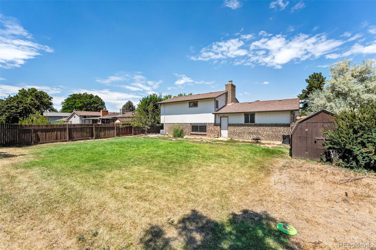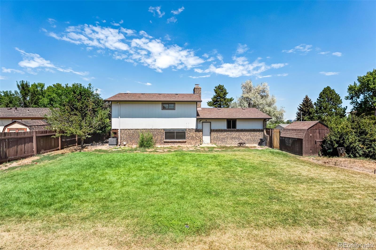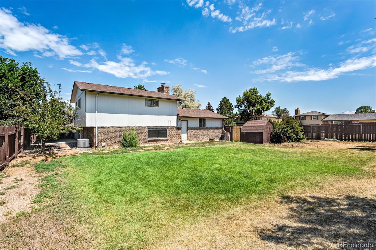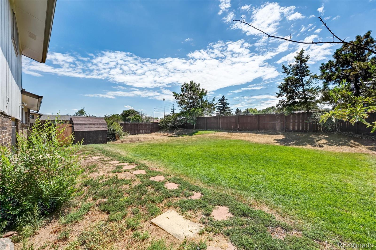Find us on...
Dashboard
- 4 Beds
- 3 Baths
- 1,976 Sqft
- .22 Acres
New Search X
6699 S Cherry Way
Welcome home to this beautifully updated Ridgeview Hills North tri-level, filled with light and charm. Step inside to find newer paint, newer flooring, and over $30,000 in premium Anderson windows. The spacious, open kitchen is perfect for cooking and entertaining, while the cozy family room with a wood-burning fireplace is ideal for quiet nights in. A covered patio opens to a generous backyard—perfect for kids, pets, or summer barbecues under the Colorado sky. You’ll also love the spacious basement—ideal for a man cave, playroom, home gym, or whatever fits your lifestyle. Practical upgrades include a new A/C (2023), 98% high-efficiency furnace (2019), updated appliances, 220v power in the garage, and the exterior of the home painted in 2023. The neighborhood offers two parks, quick access to the High Line Canal’s 350+ miles of trails, and award-winning Littleton schools—Lenski Elementary and the brand-new Newton Middle School are just moments away. From here, you’re close to dining, shopping, rec centers, golf courses, and the new South Suburban ice arena. Commuting is a breeze with nearby highways and four light rail stations, making downtown Denver just a short train ride away. ***Potential to assume seller’s 3.1% loan - ask listing broker for detail.***
Listing Office: Palamar Real Estate 
Essential Information
- MLS® #5119778
- Price$575,000
- Bedrooms4
- Bathrooms3.00
- Full Baths2
- Square Footage1,976
- Acres0.22
- Year Built1974
- TypeResidential
- Sub-TypeSingle Family Residence
- StyleTraditional
- StatusPending
Community Information
- Address6699 S Cherry Way
- SubdivisionRidgeview Hills North
- CityCentennial
- CountyArapahoe
- StateCO
- Zip Code80121
Amenities
- Parking Spaces2
- # of Garages2
Parking
220 Volts, Circular Driveway, Concrete, Exterior Access Door
Interior
- HeatingForced Air
- CoolingCentral Air
- FireplaceYes
- # of Fireplaces1
- FireplacesFamily Room
- StoriesMulti/Split
Interior Features
Ceiling Fan(s), High Ceilings, Laminate Counters, Smoke Free, Wet Bar
Appliances
Dishwasher, Disposal, Dryer, Microwave, Oven, Refrigerator, Washer
Exterior
- Exterior FeaturesPrivate Yard
- WindowsDouble Pane Windows
- RoofComposition
- FoundationSlab
School Information
- DistrictLittleton 6
- ElementaryLois Lenski
- MiddleNewton
- HighLittleton
Additional Information
- Date ListedAugust 13th, 2025
Listing Details
 Palamar Real Estate
Palamar Real Estate
 Terms and Conditions: The content relating to real estate for sale in this Web site comes in part from the Internet Data eXchange ("IDX") program of METROLIST, INC., DBA RECOLORADO® Real estate listings held by brokers other than RE/MAX Professionals are marked with the IDX Logo. This information is being provided for the consumers personal, non-commercial use and may not be used for any other purpose. All information subject to change and should be independently verified.
Terms and Conditions: The content relating to real estate for sale in this Web site comes in part from the Internet Data eXchange ("IDX") program of METROLIST, INC., DBA RECOLORADO® Real estate listings held by brokers other than RE/MAX Professionals are marked with the IDX Logo. This information is being provided for the consumers personal, non-commercial use and may not be used for any other purpose. All information subject to change and should be independently verified.
Copyright 2025 METROLIST, INC., DBA RECOLORADO® -- All Rights Reserved 6455 S. Yosemite St., Suite 500 Greenwood Village, CO 80111 USA
Listing information last updated on December 21st, 2025 at 3:48pm MST.

