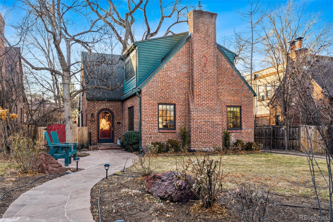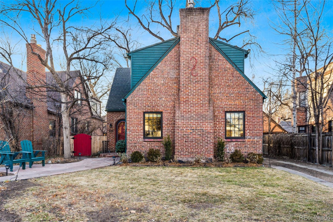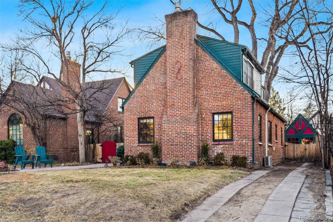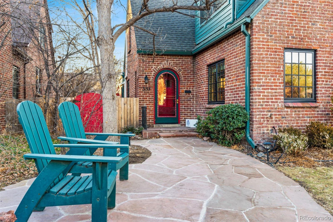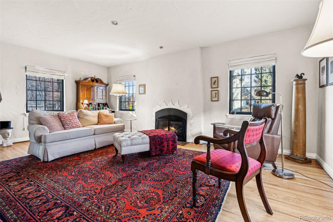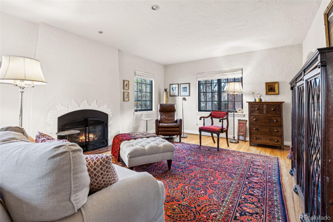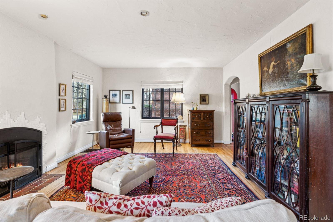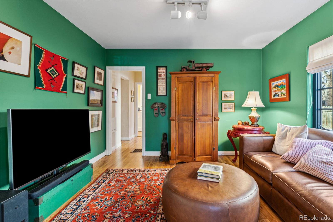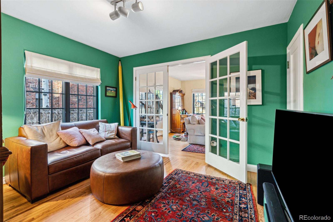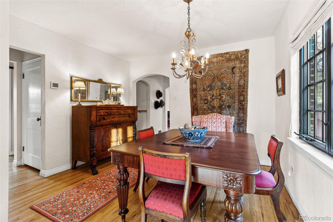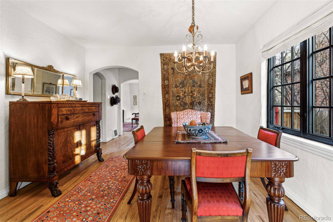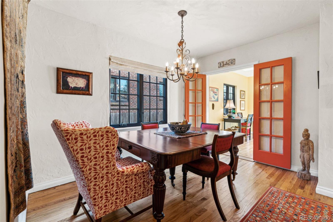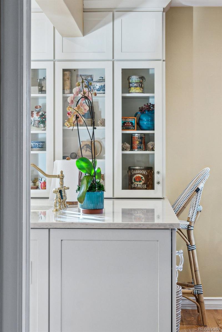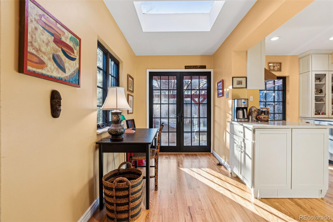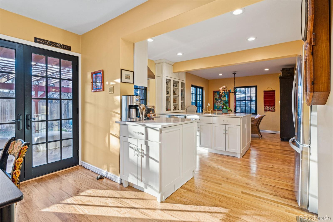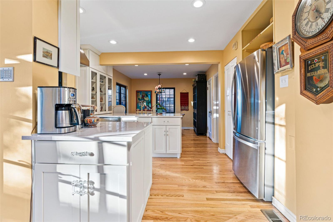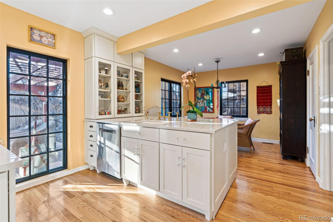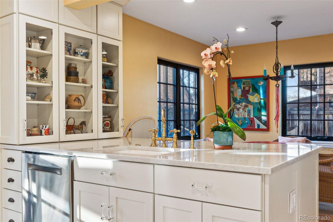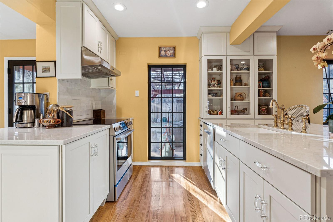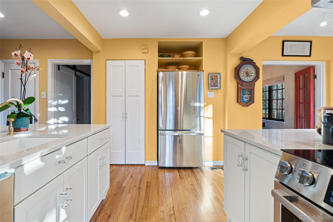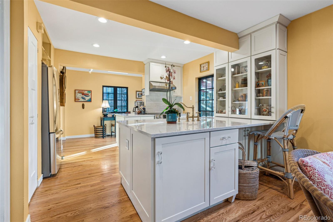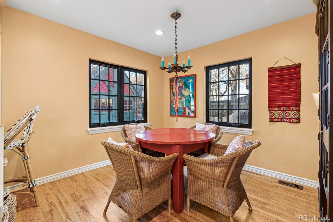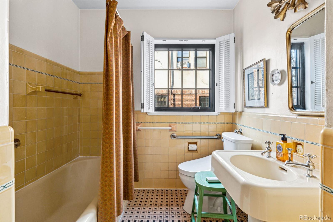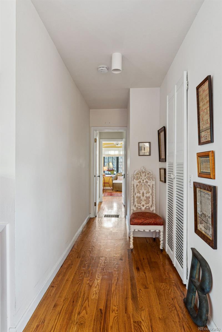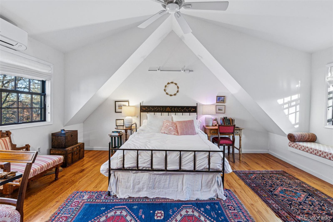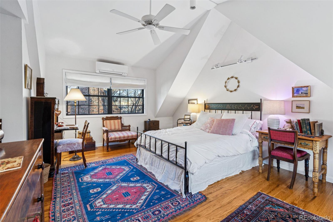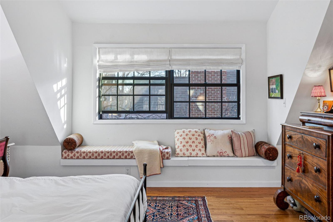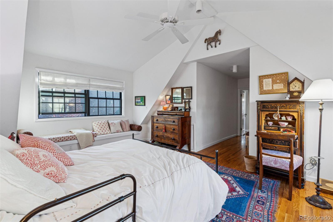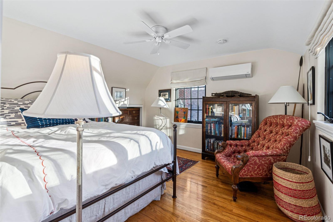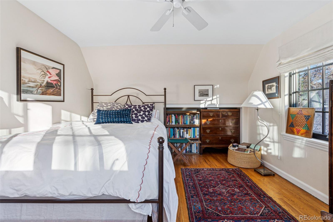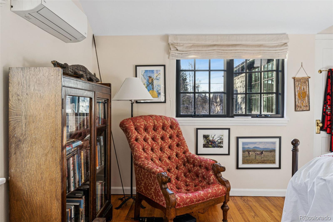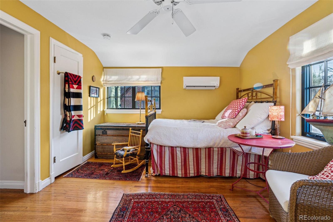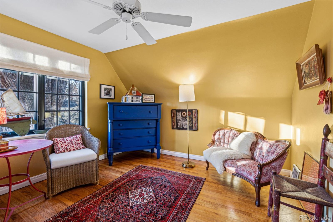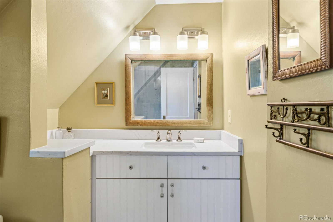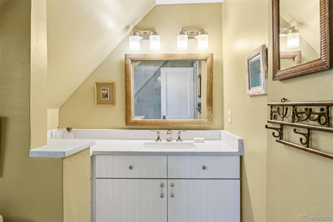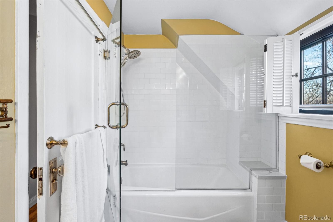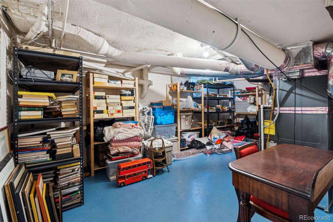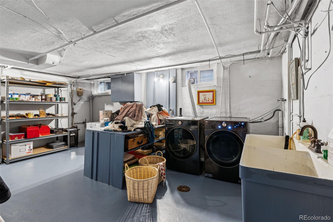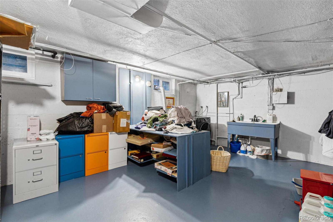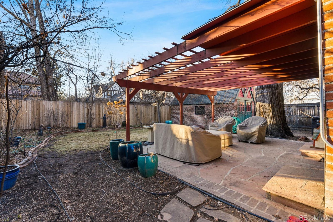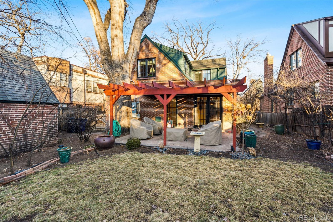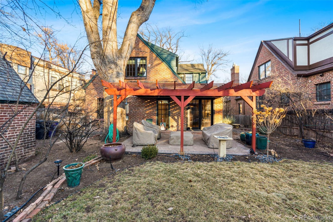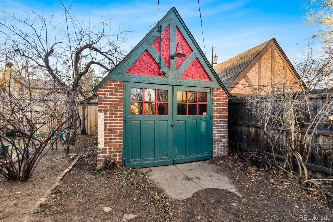Find us on...
Dashboard
- 3 Beds
- 2 Baths
- 2,002 Sqft
- .13 Acres
New Search X
357 Birch Street
Nestled on a quiet winding tree-lined street in Hilltop, this charming 1932 Tudor home combines classic architecture with carefully considered updates. Inside, the original woodwork, arches, fireplace, and hardwood floors have all been meticulously maintained while the recently remodeled kitchen comes complete with a sunny breakfast nook—or take your coffee out to the stone patio overlooking the secluded backyard. The main level also includes a formal dining room for gatherings, a full bath and French doors that open onto a cozy office, den, or fourth bedroom. Upstairs, you'll find a generous primary bedroom with a vaulted ceiling and walk-in closet, a modern full bath, and two large additional bedrooms. Located just a few minutes' walk from scenic Cranmer Park and three excellent schools - Graland, Steck, and Hill Middle School, 357 Birch also offers easy access to the Cherry Creek shopping and arts district. Experience peace of mind owing to the many new features of this stunning home. New in the last few years: Roof, Marvin Windows, and HVAC plus new plumbing including a new sewer line. Move right in and start enjoying all this home and neighborhood have to offer!
Listing Office: Porchlight Real Estate Group 
Essential Information
- MLS® #5121872
- Price$1,200,000
- Bedrooms3
- Bathrooms2.00
- Full Baths2
- Square Footage2,002
- Acres0.13
- Year Built1932
- TypeResidential
- Sub-TypeSingle Family Residence
- StyleTudor
- StatusActive
Community Information
- Address357 Birch Street
- SubdivisionHilltop
- CityDenver
- CountyDenver
- StateCO
- Zip Code80220
Amenities
- Parking Spaces1
- # of Garages1
Interior
- HeatingForced Air
- CoolingCentral Air, Other
- FireplaceYes
- # of Fireplaces1
- FireplacesLiving Room
- StoriesTwo
Interior Features
Breakfast Bar, Ceiling Fan(s), Eat-in Kitchen, Entrance Foyer, Pantry, Quartz Counters, Vaulted Ceiling(s), Walk-In Closet(s)
Appliances
Dishwasher, Disposal, Oven, Refrigerator
Exterior
- Exterior FeaturesPrivate Yard
- Lot DescriptionLevel
- WindowsWindow Coverings
- RoofComposition
School Information
- DistrictDenver 1
- ElementarySteck
- MiddleHill
- HighGeorge Washington
Additional Information
- Date ListedFebruary 19th, 2025
- ZoningE-SU-D
Listing Details
 Porchlight Real Estate Group
Porchlight Real Estate Group
 Terms and Conditions: The content relating to real estate for sale in this Web site comes in part from the Internet Data eXchange ("IDX") program of METROLIST, INC., DBA RECOLORADO® Real estate listings held by brokers other than RE/MAX Professionals are marked with the IDX Logo. This information is being provided for the consumers personal, non-commercial use and may not be used for any other purpose. All information subject to change and should be independently verified.
Terms and Conditions: The content relating to real estate for sale in this Web site comes in part from the Internet Data eXchange ("IDX") program of METROLIST, INC., DBA RECOLORADO® Real estate listings held by brokers other than RE/MAX Professionals are marked with the IDX Logo. This information is being provided for the consumers personal, non-commercial use and may not be used for any other purpose. All information subject to change and should be independently verified.
Copyright 2025 METROLIST, INC., DBA RECOLORADO® -- All Rights Reserved 6455 S. Yosemite St., Suite 500 Greenwood Village, CO 80111 USA
Listing information last updated on June 10th, 2025 at 2:19pm MDT.

