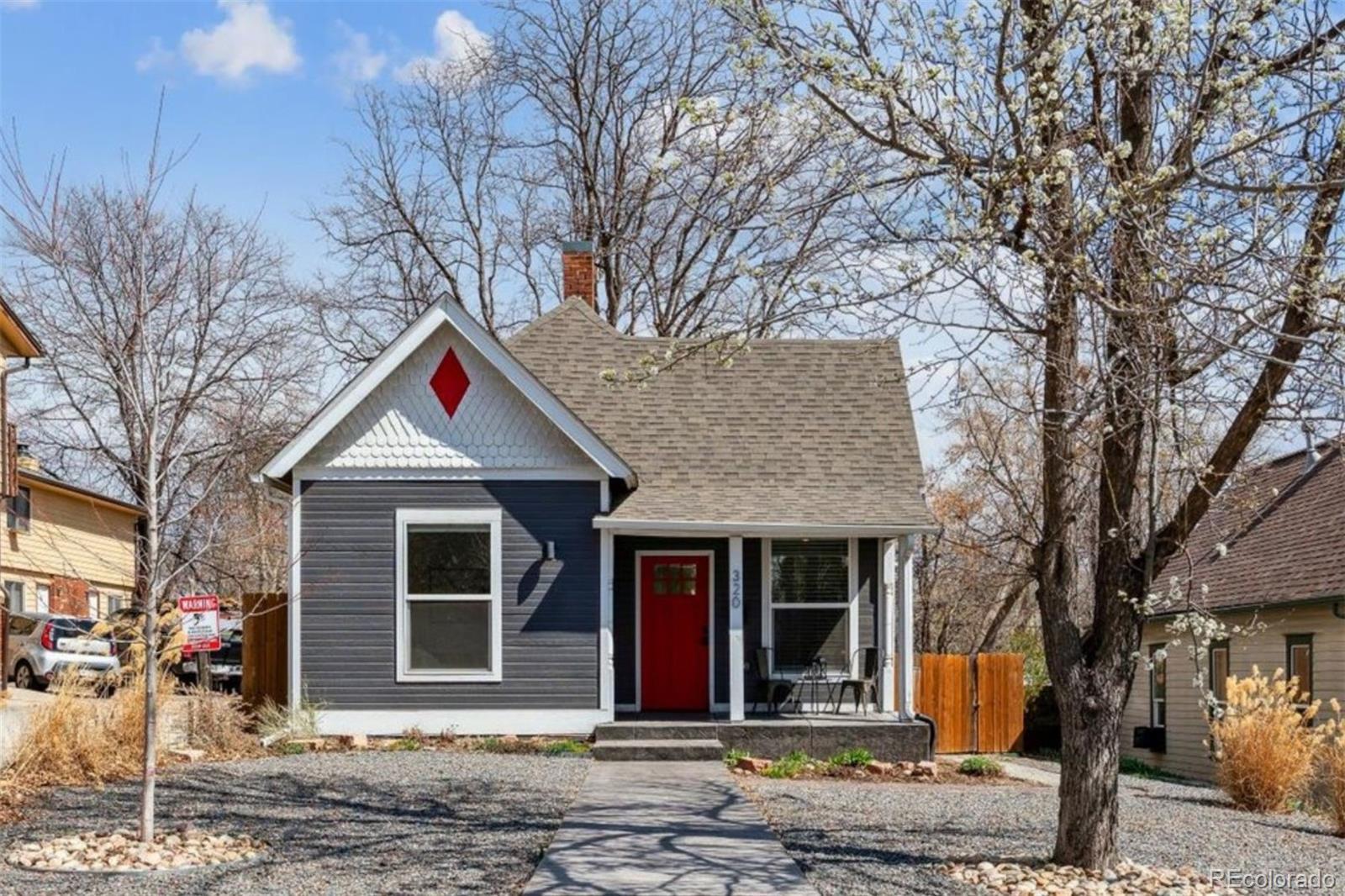Find us on...
Dashboard
- 2 Beds
- 2 Baths
- 900 Sqft
- .17 Acres
New Search X
320 Baker Street
Up to $10,000 lender credit with use of preferred lender! Welcome to this charming home nestled in the heart of Longmont, near the amazing Main Street with many options for dining and drinks. This delightful property features 2 spacious bedrooms and 2 beautifully renovated bathrooms, offering modern comforts and style. Step inside and be captivated by the open and airy layout that seamlessly connects the living spaces. The heart of the home is the chef’s kitchen, fully renovated to include high-end appliances, sleek countertops, and ample cabinetry, perfect for culinary enthusiasts and casual cooks alike. The renovations extend throughout the home, showcasing a harmonious blend of contemporary design and timeless elegance. Both bathrooms have been meticulously updated, providing a spa-like retreat with chic fixtures and finishes. Step outside to discover your own private outdoor oasis. The private patio is an ideal spot for al fresco dining or relaxing with a good book, while the expansive private yard offers endless possibilities for gardening, play, or entertainment. Additional storage needs are effortlessly met with a handy storage shed, and private parking ensures your vehicles are secure and accessible. Ability to add a garage or ADU behind the home!
Listing Office: Compass - Denver 
Essential Information
- MLS® #5123638
- Price$559,500
- Bedrooms2
- Bathrooms2.00
- Full Baths1
- Square Footage900
- Acres0.17
- Year Built1910
- TypeResidential
- Sub-TypeSingle Family Residence
- StatusActive
Community Information
- Address320 Baker Street
- SubdivisionOld Town
- CityLongmont
- CountyBoulder
- StateCO
- Zip Code80501
Amenities
- Parking Spaces4
- ParkingGravel
Interior
- HeatingForced Air
- CoolingCentral Air
- StoriesOne
Interior Features
Ceiling Fan(s), Eat-in Kitchen, Open Floorplan, Primary Suite, Walk-In Closet(s)
Appliances
Dishwasher, Dryer, Microwave, Range, Range Hood, Refrigerator, Washer
Exterior
- Exterior FeaturesPrivate Yard
- Lot DescriptionLandscaped, Many Trees
- WindowsDouble Pane Windows
- RoofComposition
School Information
- DistrictSt. Vrain Valley RE-1J
- ElementaryColumbine
- MiddleTrail Ridge
- HighSkyline
Additional Information
- Date ListedApril 3rd, 2025
Listing Details
 Compass - Denver
Compass - Denver
 Terms and Conditions: The content relating to real estate for sale in this Web site comes in part from the Internet Data eXchange ("IDX") program of METROLIST, INC., DBA RECOLORADO® Real estate listings held by brokers other than RE/MAX Professionals are marked with the IDX Logo. This information is being provided for the consumers personal, non-commercial use and may not be used for any other purpose. All information subject to change and should be independently verified.
Terms and Conditions: The content relating to real estate for sale in this Web site comes in part from the Internet Data eXchange ("IDX") program of METROLIST, INC., DBA RECOLORADO® Real estate listings held by brokers other than RE/MAX Professionals are marked with the IDX Logo. This information is being provided for the consumers personal, non-commercial use and may not be used for any other purpose. All information subject to change and should be independently verified.
Copyright 2025 METROLIST, INC., DBA RECOLORADO® -- All Rights Reserved 6455 S. Yosemite St., Suite 500 Greenwood Village, CO 80111 USA
Listing information last updated on July 4th, 2025 at 5:33pm MDT.



























