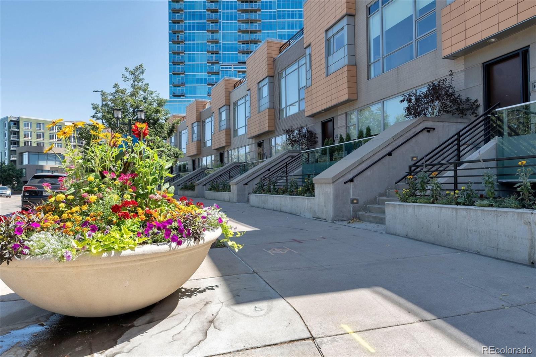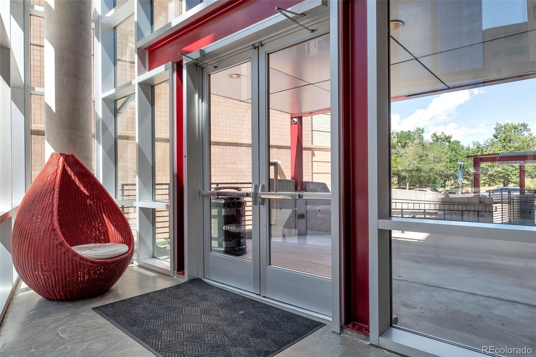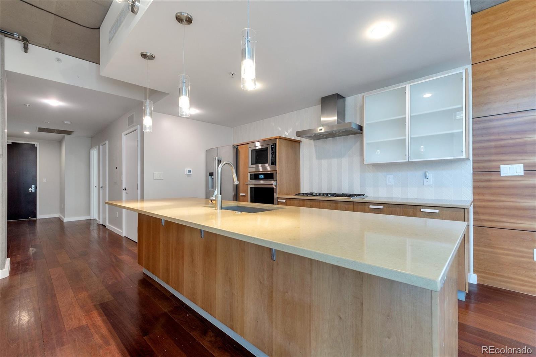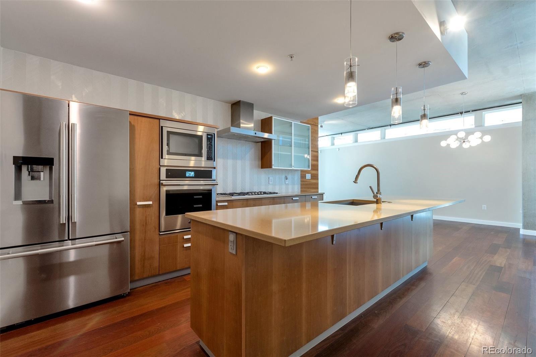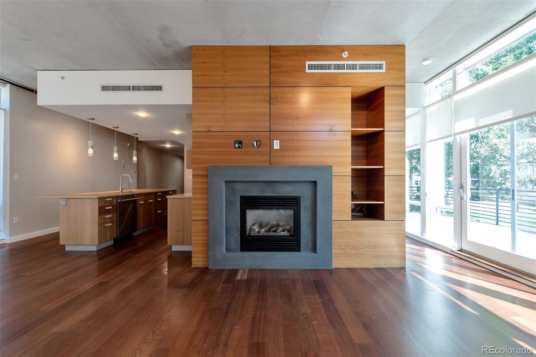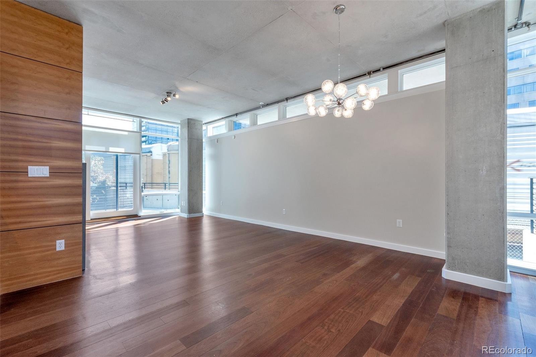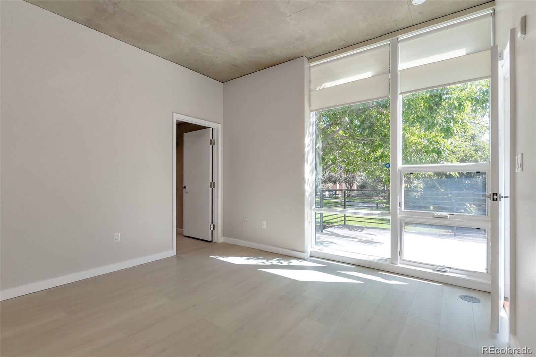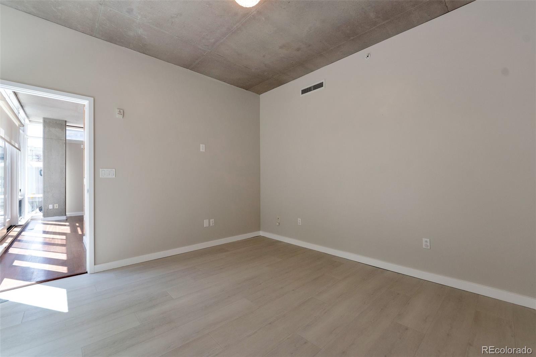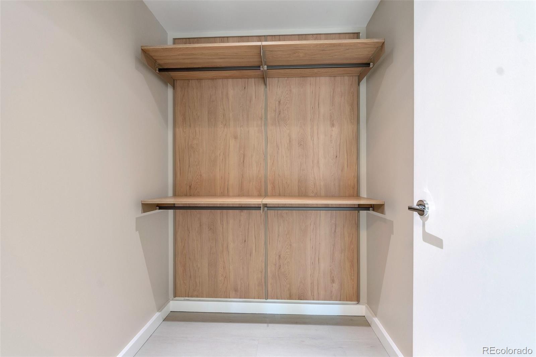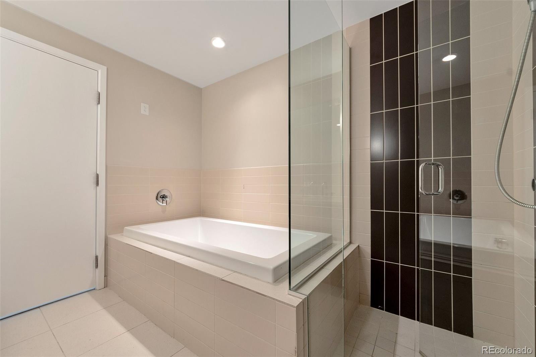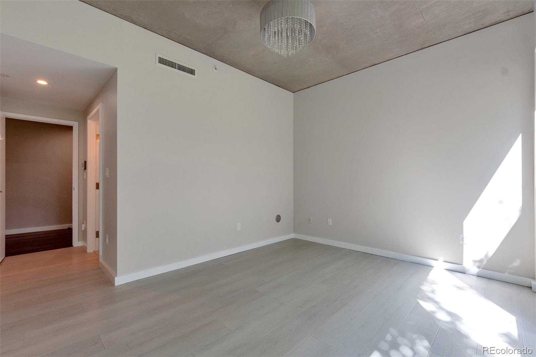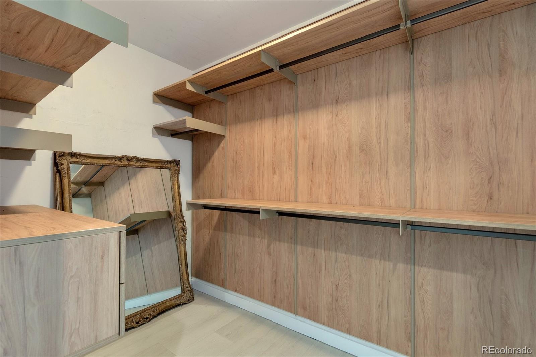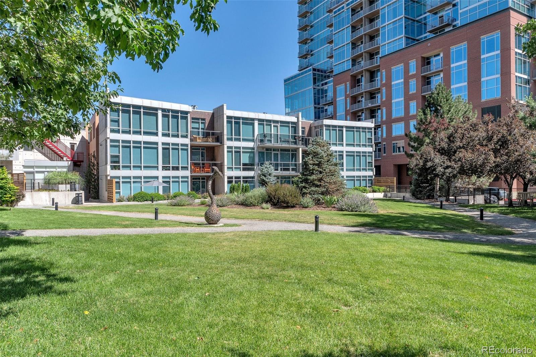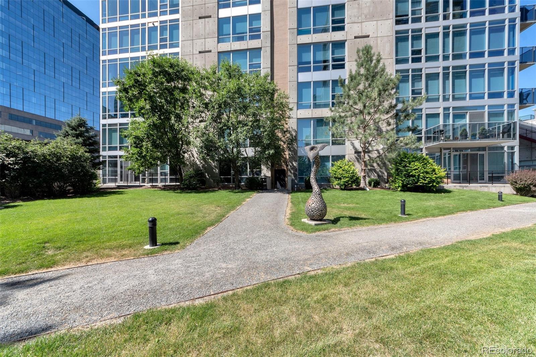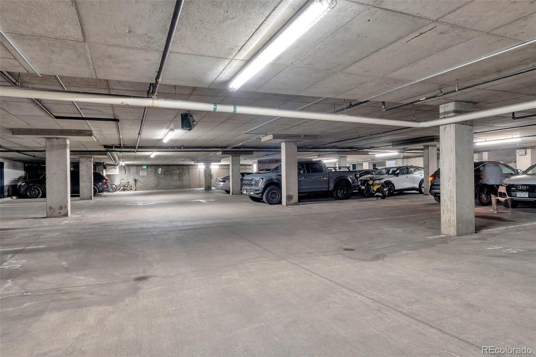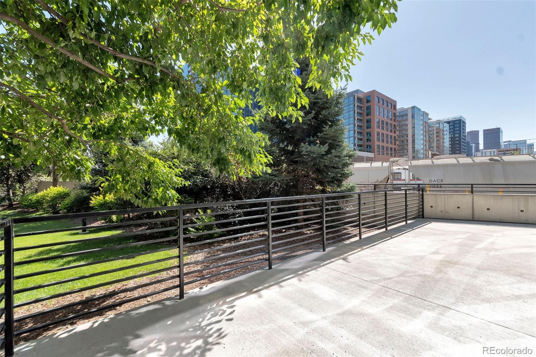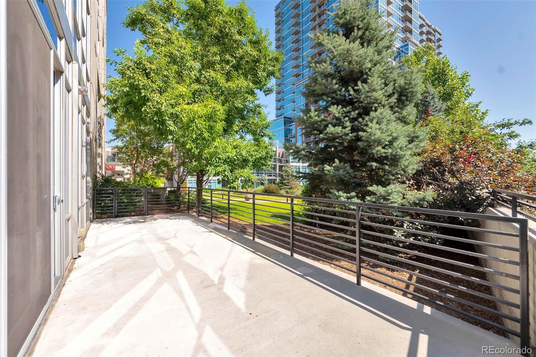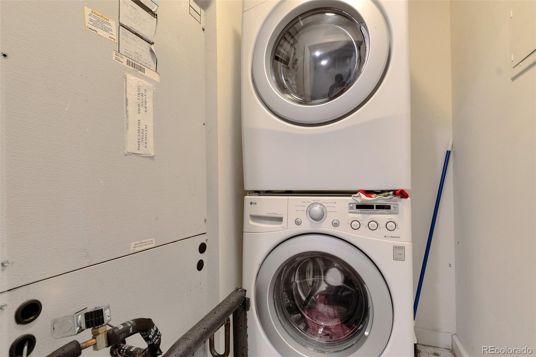Find us on...
Dashboard
- $965k Price
- 2 Beds
- 2 Baths
- 1,499 Sqft
New Search X
1620 Little Raven Street 103
IT'S A GREAT TIME TO PURCHASE A PROPERTY IN DOWNTOWN DENVER!! Prices are great and the downtown focus is starting to perk up with the new 16th Street and a number of new businesses moving in. MOTIVATED SELLER Seller is offering 6 months of paid HOA fees for the lucky buyers. Experience modern living in the stunning 2 bedroom, 2 bath condo offering 1,499 sq. ft. of open light-filled space. Floor-to-ceiling windows frame serene views of the greenbelt and Riverfront Park, while a huge private patio provides the perfect spot for relaxing or entertaining. The chef-inspired kitchen features a sleek island, quartz countertops, and stainless steel appliances - all brand new. Both bedrooms are spacious with ample closet space, and the bathrooms are designed with stylish finishes. Additional highlights include 1 parking space (with potential for a second) contemporary upgrades throughout and access to Riverfront Park's vibrant lifestyle - just steps from dining, shopping, and entertainment in Downtown Denver. GREAT INCENTIVE 6 MONTHS OF PAID HOA FEES WITH ACCEPTABLE OFFER!! ALSO AVAILABLE TO LEASE ASK LISTING BROKER FOR DETAILS.
Listing Office: Integrity Realty Inc 
Essential Information
- MLS® #5131628
- Price$965,000
- Bedrooms2
- Bathrooms2.00
- Full Baths2
- Square Footage1,499
- Acres0.00
- Year Built2005
- TypeResidential
- Sub-TypeTownhouse
- StyleContemporary
- StatusActive
Community Information
- Address1620 Little Raven Street 103
- SubdivisionRiverfront Park
- CityDenver
- CountyDenver
- StateCO
- Zip Code80202
Amenities
- Parking Spaces2
- # of Garages2
- ViewCity
Amenities
Elevator(s), Front Desk, On Site Management, Park, Parking, Security, Storage
Utilities
Cable Available, Electricity Available, Electricity Connected, Internet Access (Wired), Natural Gas Available, Natural Gas Connected
Parking
Concrete, Exterior Access Door, Guest, Heated Garage, Storage, Underground
Interior
- HeatingForced Air, Natural Gas
- CoolingCentral Air
- FireplaceYes
- # of Fireplaces1
- FireplacesGas, Gas Log, Living Room
- StoriesOne
Interior Features
Built-in Features, Eat-in Kitchen, Five Piece Bath, High Ceilings, High Speed Internet, Kitchen Island, No Stairs, Open Floorplan, Quartz Counters, Smoke Free, Walk-In Closet(s)
Appliances
Cooktop, Dishwasher, Disposal, Dryer, Microwave, Oven, Range Hood, Refrigerator, Self Cleaning Oven, Washer
Exterior
- Exterior FeaturesElevator
- RoofOther
Lot Description
Historical District, Near Public Transit, Open Space
Windows
Double Pane Windows, Triple Pane Windows, Window Coverings
School Information
- DistrictDenver 1
- ElementaryGreenlee
- MiddleStrive Federal
High
KIPP Denver Collegiate High School
Additional Information
- Date ListedJuly 8th, 2025
- ZoningPUD
Listing Details
 Integrity Realty Inc
Integrity Realty Inc
 Terms and Conditions: The content relating to real estate for sale in this Web site comes in part from the Internet Data eXchange ("IDX") program of METROLIST, INC., DBA RECOLORADO® Real estate listings held by brokers other than RE/MAX Professionals are marked with the IDX Logo. This information is being provided for the consumers personal, non-commercial use and may not be used for any other purpose. All information subject to change and should be independently verified.
Terms and Conditions: The content relating to real estate for sale in this Web site comes in part from the Internet Data eXchange ("IDX") program of METROLIST, INC., DBA RECOLORADO® Real estate listings held by brokers other than RE/MAX Professionals are marked with the IDX Logo. This information is being provided for the consumers personal, non-commercial use and may not be used for any other purpose. All information subject to change and should be independently verified.
Copyright 2025 METROLIST, INC., DBA RECOLORADO® -- All Rights Reserved 6455 S. Yosemite St., Suite 500 Greenwood Village, CO 80111 USA
Listing information last updated on December 21st, 2025 at 11:18pm MST.

