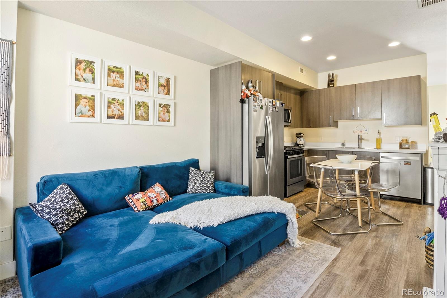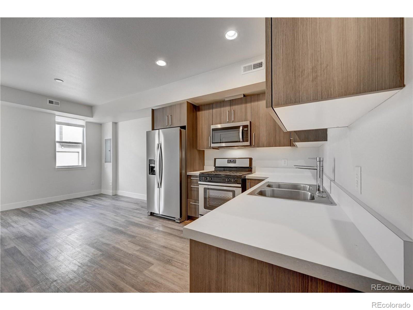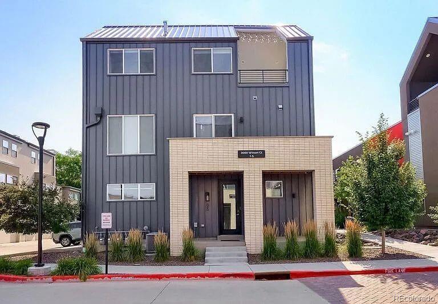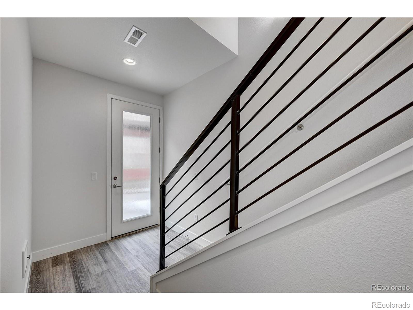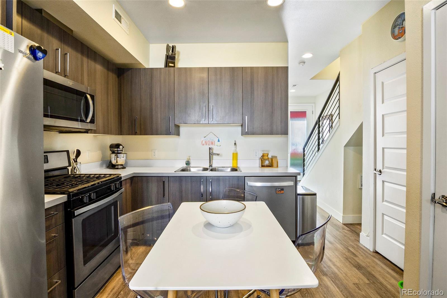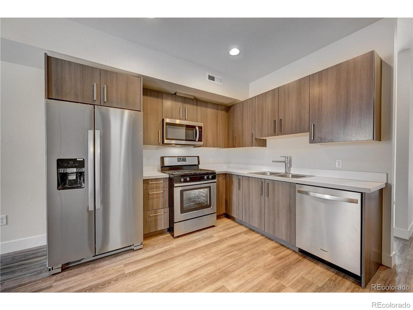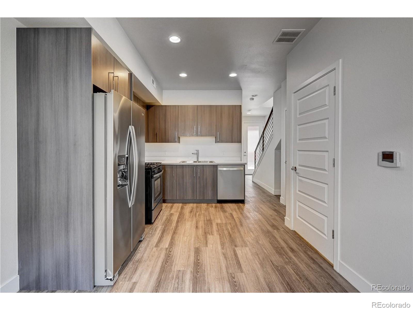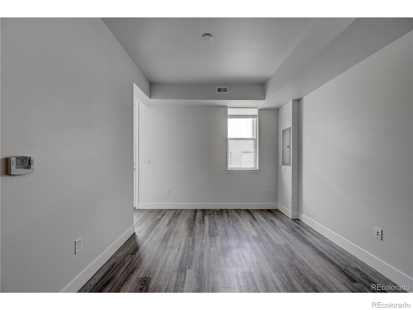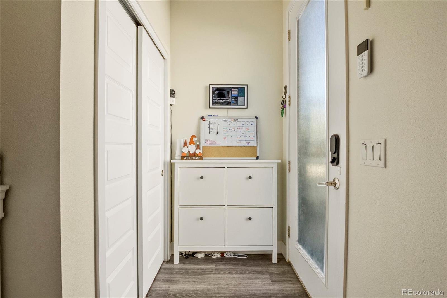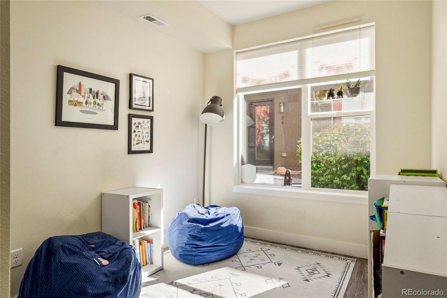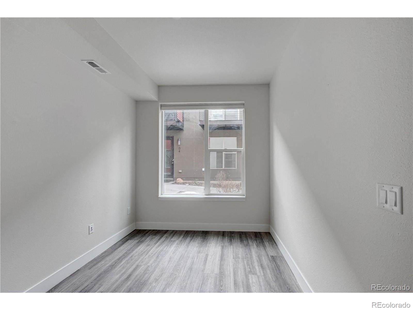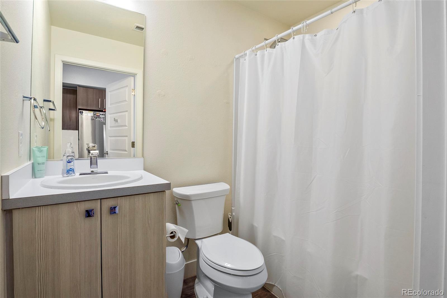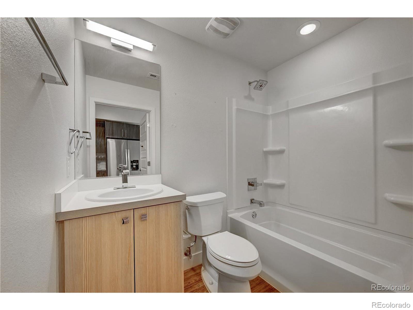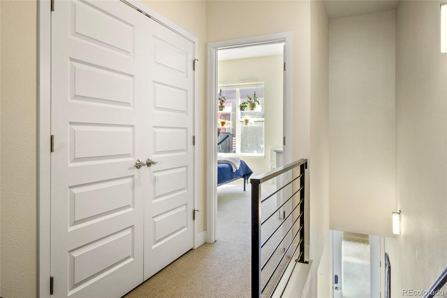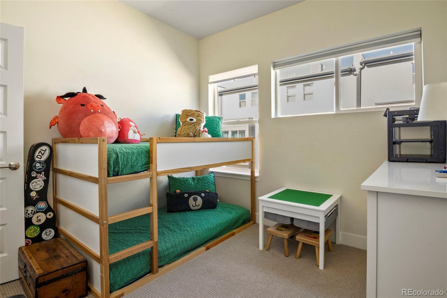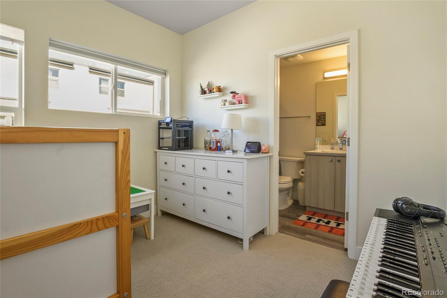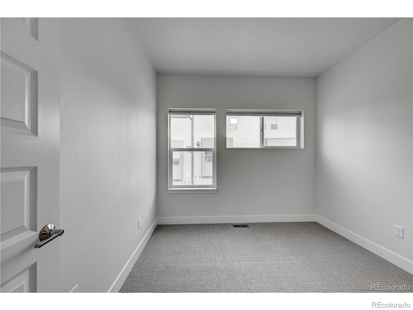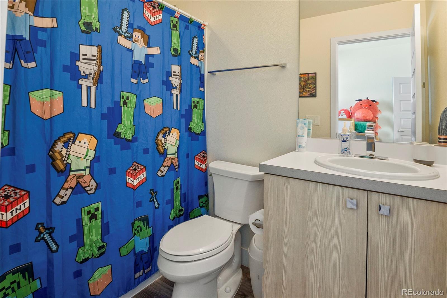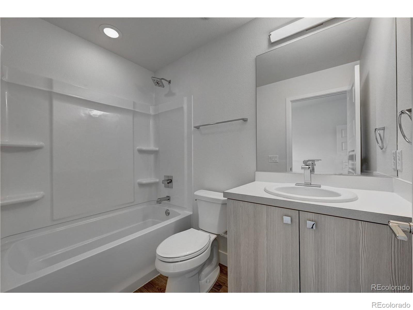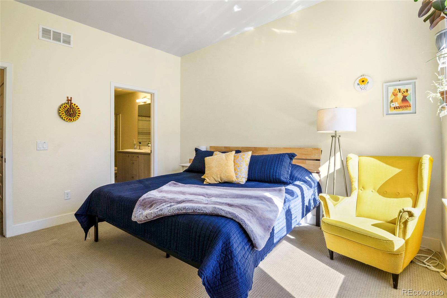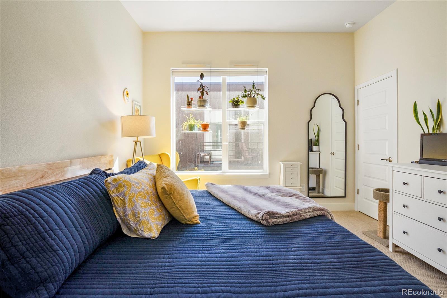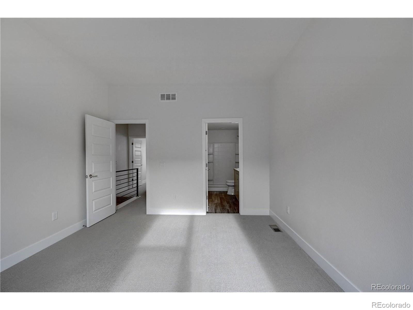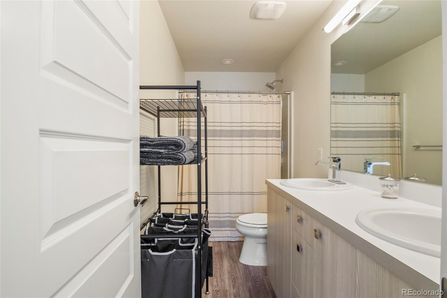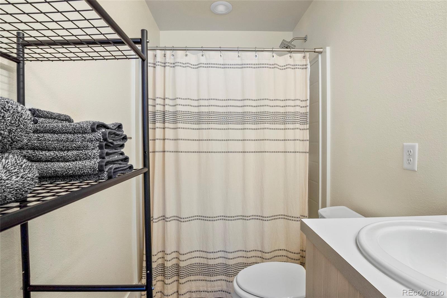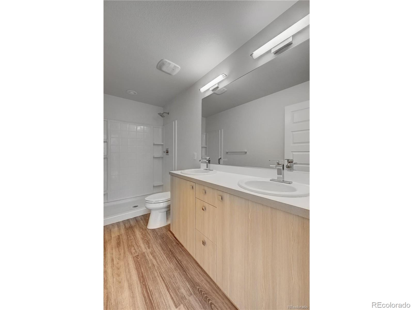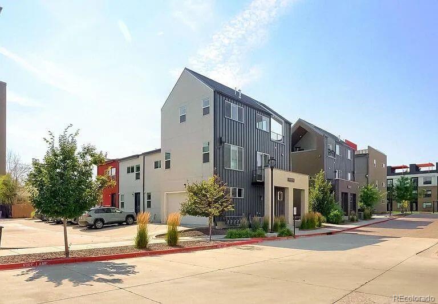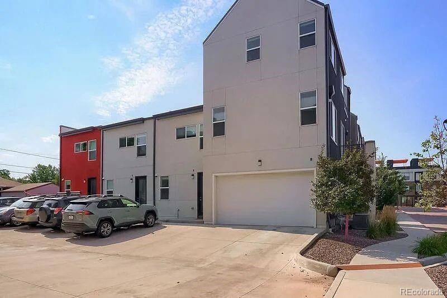Find us on...
Dashboard
- 3 Beds
- 3 Baths
- 1,080 Sqft
- .02 Acres
New Search X
3080 Wilson Court 3
**** This home is part of an AFFORDABLE HOMEOWNERSHIP PROGRAM through Elevation Community Land Trust (ECLT). This is an income restricted home ownership opportunity that is NOT for investors or cash buyers **** Welcome to 3080 Wilson Ct #3 where style, convenience, and community come together! You won't believe this is affordable homeownership! This 3-bedroom, 3-bath townhome offers modern living in one of Denver’s most vibrant locations. The open layout features bright natural light, stainless steel appliances, and warm finishes that make the space feel instantly inviting. Upstairs, each bedroom features its own full ensuite bathroom, creating the perfect setup for privacy for you’re hosting guests, sharing with roommates, or working from home. Step outside and enjoy being minutes from City Park, RiNo, and downtown surrounded by local restaurants, coffee shops, and trails that make everyday life feel connected and fun. Built in 2016, this low-maintenance home also includes a 2-designated parking spots and in-unit laundry for easy living. To get started, interested buyers should complete the Interest Form to see if they may qualify (https://www.tfaforms.com/5170865). Buyers must work with a participating lender and complete the ECLT qualification process (https://elevationclt.org/qualify-apply). Income Eligibility (FMR Guidelines): • 1 person household: up to $72,950 • 2 person household: up to $83,400 • 3 person household: up to $93,800 • 4 person household: up to $104,200 • 5 person household: up to $112,550 If your household income falls within these limits, this may be a great path to homeownership.
Listing Office: Invalesco Real Estate 
Essential Information
- MLS® #5131824
- Price$283,844
- Bedrooms3
- Bathrooms3.00
- Full Baths3
- Square Footage1,080
- Acres0.02
- Year Built2016
- TypeResidential
- Sub-TypeTownhouse
- StatusActive
Community Information
- Address3080 Wilson Court 3
- SubdivisionSkyland
- CityDenver
- CountyDenver
- StateCO
- Zip Code80205
Amenities
- Parking Spaces2
- ParkingConcrete
Utilities
Cable Available, Electricity Connected, Phone Available
Interior
- HeatingForced Air
- CoolingCentral Air
- StoriesTwo
Interior Features
Eat-in Kitchen, Entrance Foyer, Open Floorplan, Primary Suite, Smoke Free, Walk-In Closet(s)
Appliances
Dishwasher, Disposal, Microwave, Range, Range Hood, Refrigerator, Self Cleaning Oven
Exterior
- RoofComposition
Windows
Double Pane Windows, Storm Window(s)
School Information
- DistrictDenver 1
- ElementaryBarrett
- MiddleWhittier E-8
- HighEast
Additional Information
- Date ListedOctober 10th, 2025
Listing Details
 Invalesco Real Estate
Invalesco Real Estate
 Terms and Conditions: The content relating to real estate for sale in this Web site comes in part from the Internet Data eXchange ("IDX") program of METROLIST, INC., DBA RECOLORADO® Real estate listings held by brokers other than RE/MAX Professionals are marked with the IDX Logo. This information is being provided for the consumers personal, non-commercial use and may not be used for any other purpose. All information subject to change and should be independently verified.
Terms and Conditions: The content relating to real estate for sale in this Web site comes in part from the Internet Data eXchange ("IDX") program of METROLIST, INC., DBA RECOLORADO® Real estate listings held by brokers other than RE/MAX Professionals are marked with the IDX Logo. This information is being provided for the consumers personal, non-commercial use and may not be used for any other purpose. All information subject to change and should be independently verified.
Copyright 2026 METROLIST, INC., DBA RECOLORADO® -- All Rights Reserved 6455 S. Yosemite St., Suite 500 Greenwood Village, CO 80111 USA
Listing information last updated on February 21st, 2026 at 2:03am MST.

