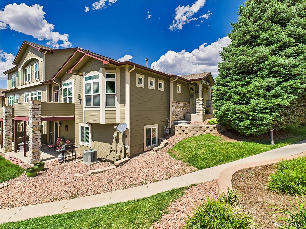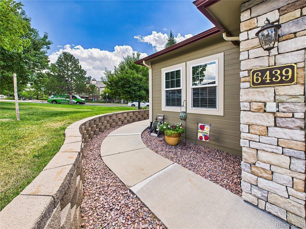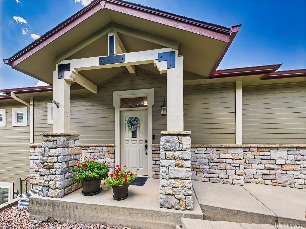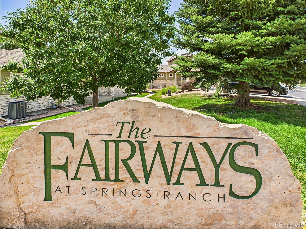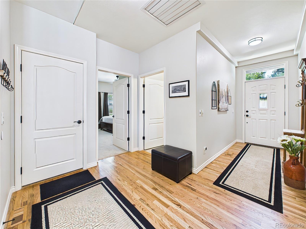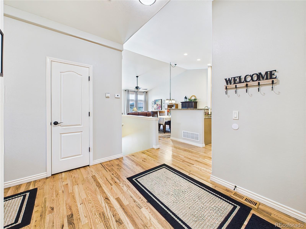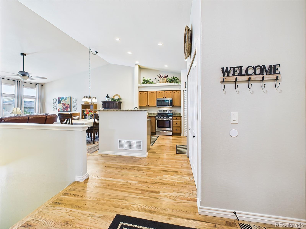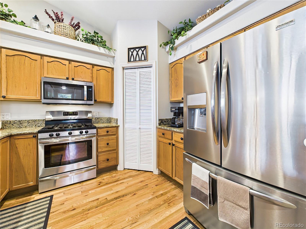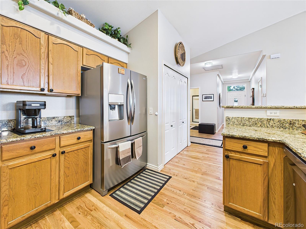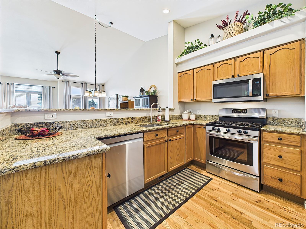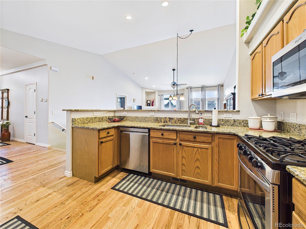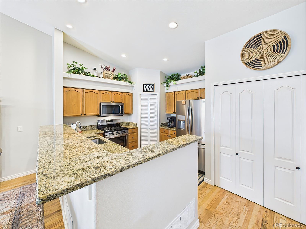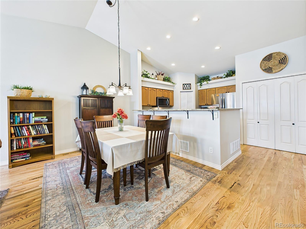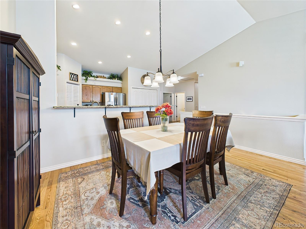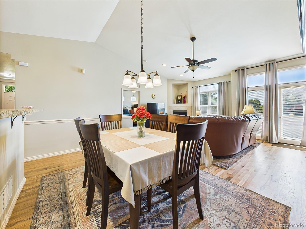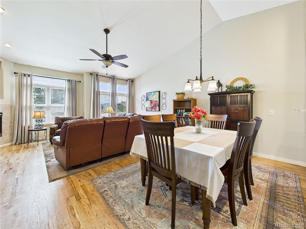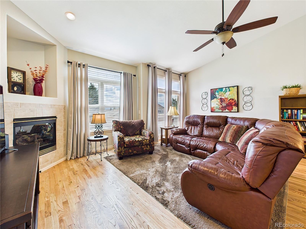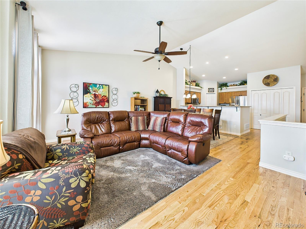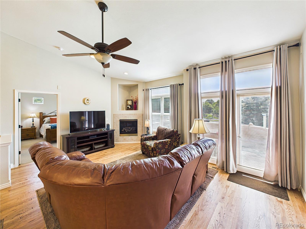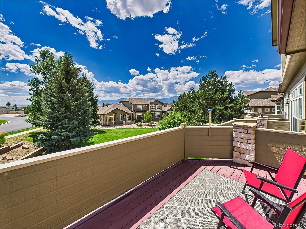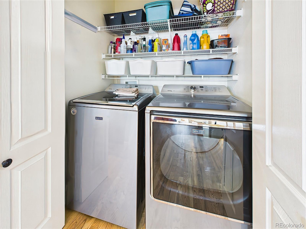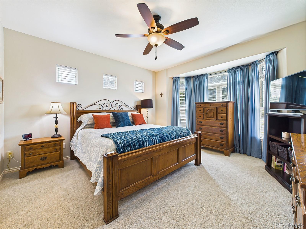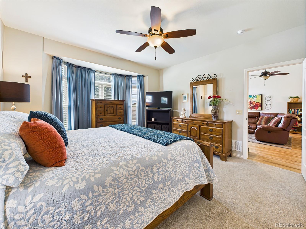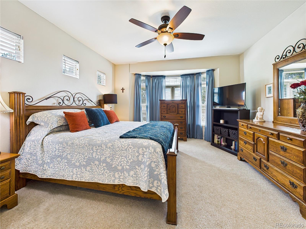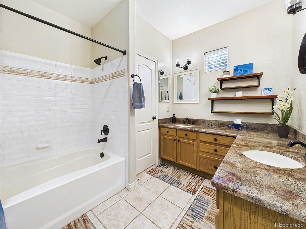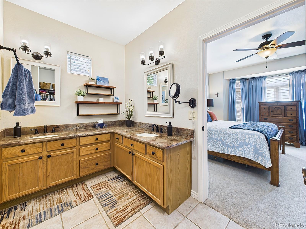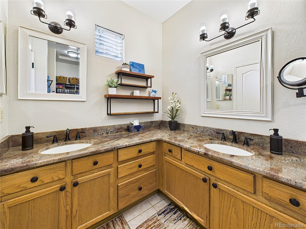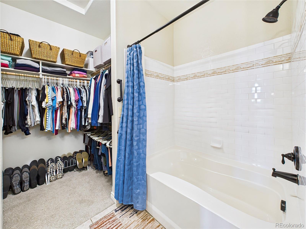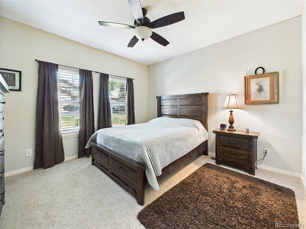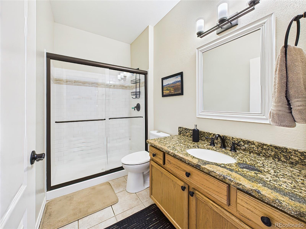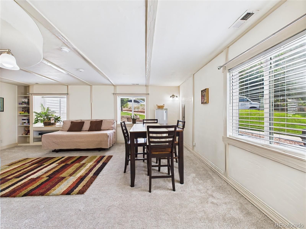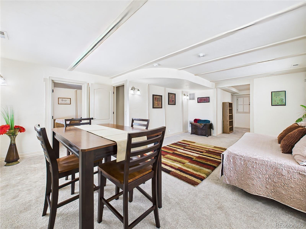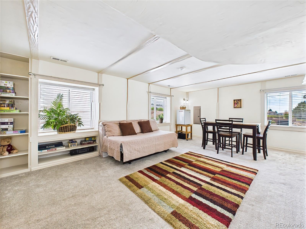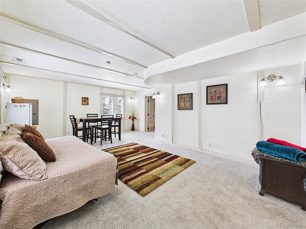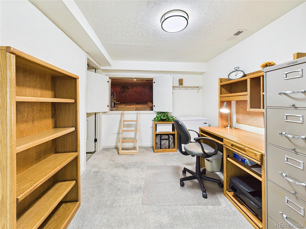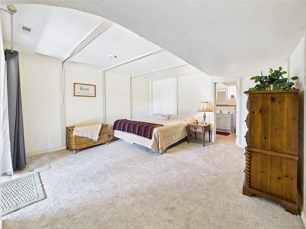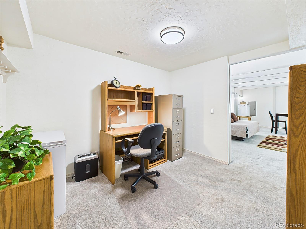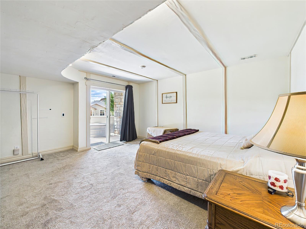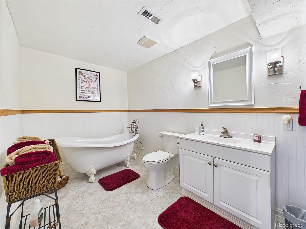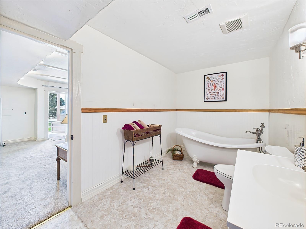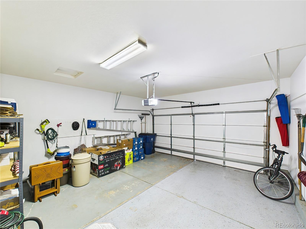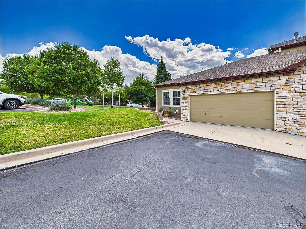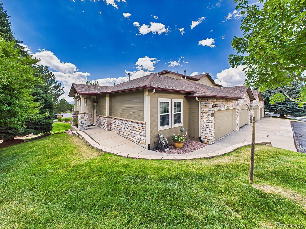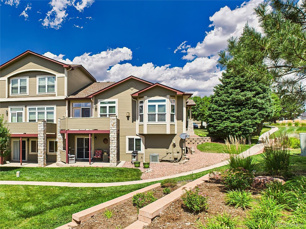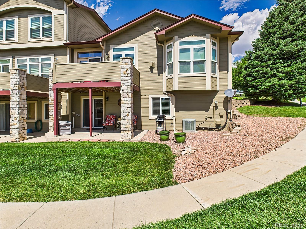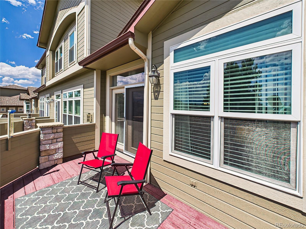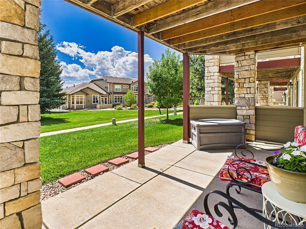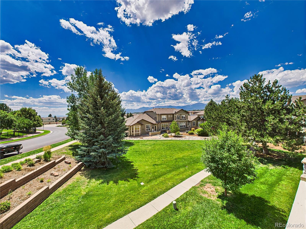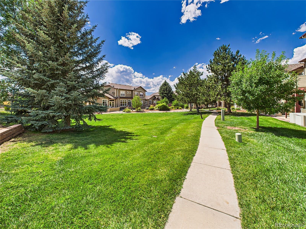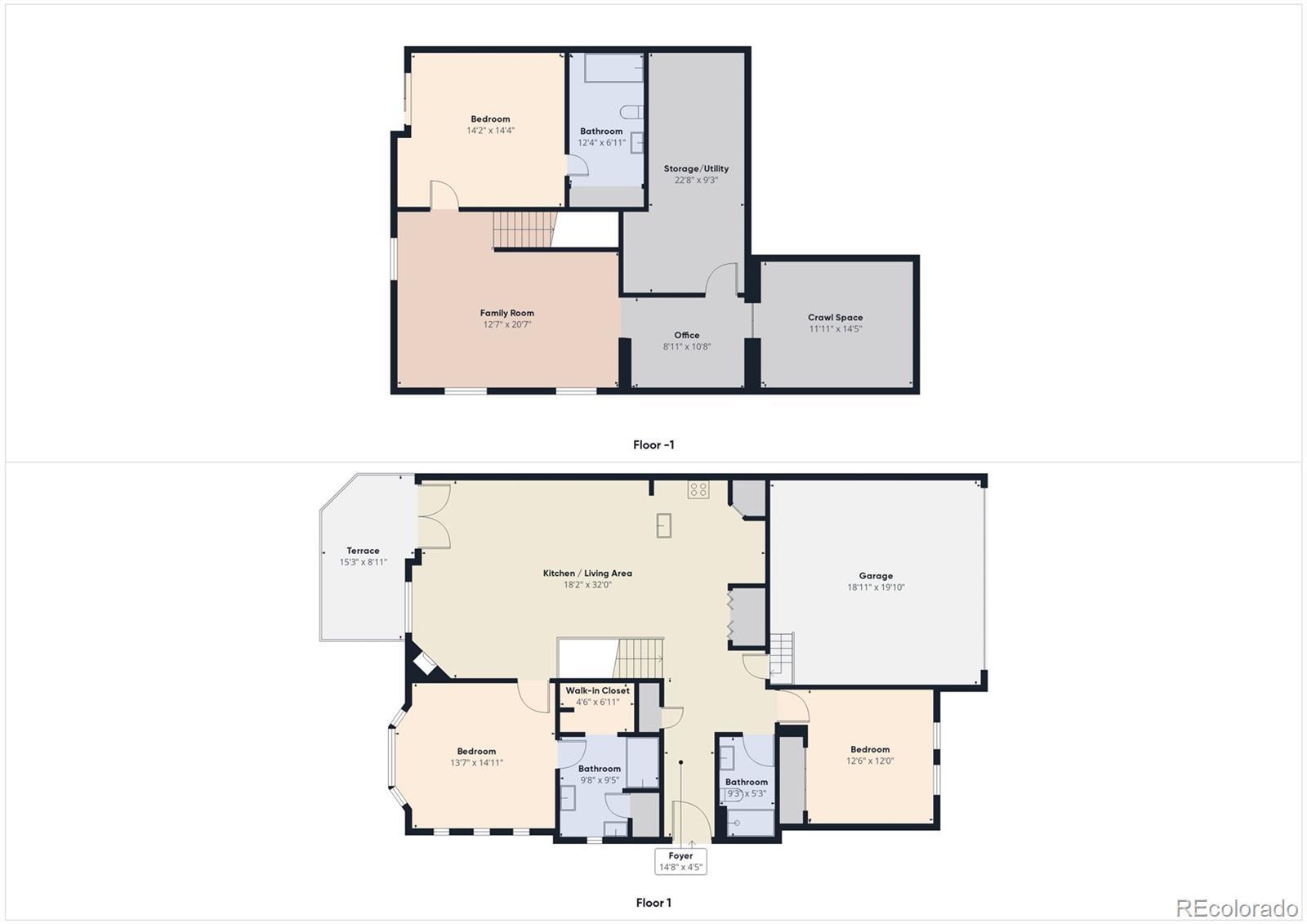Find us on...
Dashboard
- 3 Beds
- 3 Baths
- 2,115 Sqft
- .06 Acres
New Search X
6439 Range Overlook Heights
Enjoy effortless one-level living in this beautifully maintained 3-bedroom, 3-bathroom end unit townhome, perfectly situated to take in breathtaking views of Pikes Peak and the Front Range. This home offers a spacious and thoughtfully designed layout with vaulted ceilings and wood floors throughout the main living areas, creating an inviting and open atmosphere. The bright and functional kitchen features a pantry, breakfast bar, and easy flow into the dining and living spaces. Relax by the cozy gas fireplace or step through the living room door to the deck and enjoy panoramic mountain vistas. The main level includes a convenient laundry area, two bedrooms—including a primary suite—and carpeted comfort in all bedrooms. The walk-out lower level offers a second ensuite with access to a covered patio, a spacious bathroom complete with a charming claw foot tub, a large family room, and a versatile flex room perfect for an office, gym, or hobby space. Additional highlights include: • Well-maintained green space surrounding the home • Large crawl space for easy access and storage • Separate storage room with built-in shelving • Two-car garage plus additional guest parking directly behind the unit This low-maintenance home offers comfort, functionality, and beautiful surroundings—ideal for easy living with room to spread out. Don’t miss this perfect place to call home – schedule your private showing today!
Listing Office: Pulse Real Estate Group LLC 
Essential Information
- MLS® #5135328
- Price$424,900
- Bedrooms3
- Bathrooms3.00
- Full Baths2
- Square Footage2,115
- Acres0.06
- Year Built2001
- TypeResidential
- Sub-TypeTownhouse
- StatusActive
Community Information
- Address6439 Range Overlook Heights
- SubdivisionSprings Ranch
- CityColorado Springs
- CountyEl Paso
- StateCO
- Zip Code80922
Amenities
- Parking Spaces2
- # of Garages2
- ViewMountain(s)
Utilities
Electricity Connected, Natural Gas Connected
Interior
- HeatingForced Air, Natural Gas
- CoolingCentral Air
- FireplaceYes
- # of Fireplaces1
- FireplacesGas
- StoriesOne
Interior Features
Ceiling Fan(s), Entrance Foyer, Granite Counters, High Ceilings, Open Floorplan, Pantry, Primary Suite, Vaulted Ceiling(s), Walk-In Closet(s)
Appliances
Dishwasher, Disposal, Microwave, Oven, Range, Refrigerator
Exterior
- WindowsDouble Pane Windows
- RoofComposition
Lot Description
Corner Lot, Cul-De-Sac, Greenbelt, Landscaped
School Information
- DistrictDistrict 49
- ElementarySprings Ranch
- MiddleHorizon
- HighSand Creek
Additional Information
- Date ListedAugust 21st, 2025
- ZoningPUD AO
Listing Details
 Pulse Real Estate Group LLC
Pulse Real Estate Group LLC
 Terms and Conditions: The content relating to real estate for sale in this Web site comes in part from the Internet Data eXchange ("IDX") program of METROLIST, INC., DBA RECOLORADO® Real estate listings held by brokers other than RE/MAX Professionals are marked with the IDX Logo. This information is being provided for the consumers personal, non-commercial use and may not be used for any other purpose. All information subject to change and should be independently verified.
Terms and Conditions: The content relating to real estate for sale in this Web site comes in part from the Internet Data eXchange ("IDX") program of METROLIST, INC., DBA RECOLORADO® Real estate listings held by brokers other than RE/MAX Professionals are marked with the IDX Logo. This information is being provided for the consumers personal, non-commercial use and may not be used for any other purpose. All information subject to change and should be independently verified.
Copyright 2025 METROLIST, INC., DBA RECOLORADO® -- All Rights Reserved 6455 S. Yosemite St., Suite 500 Greenwood Village, CO 80111 USA
Listing information last updated on October 31st, 2025 at 12:03am MDT.

