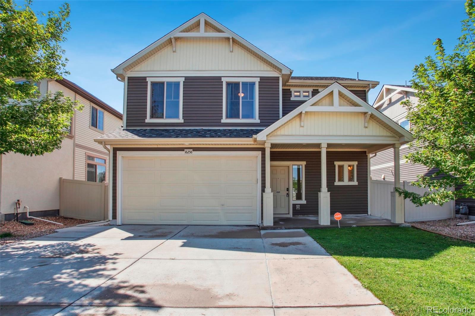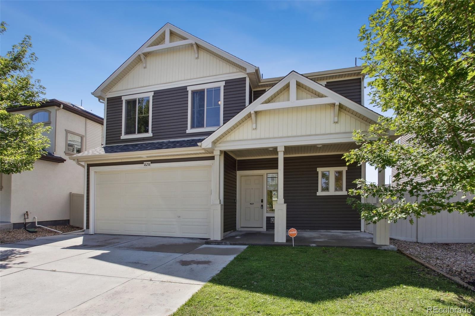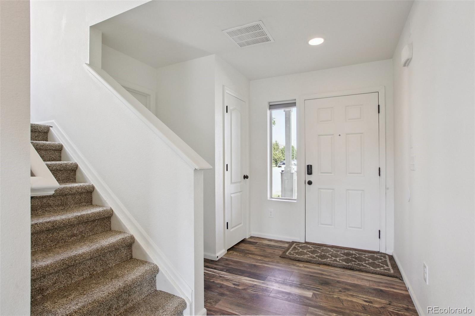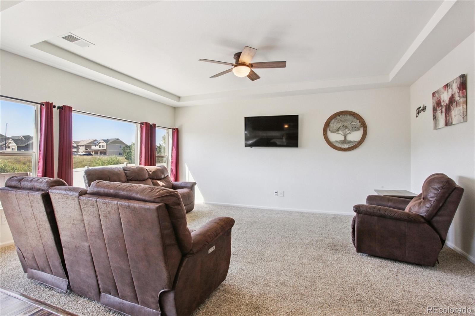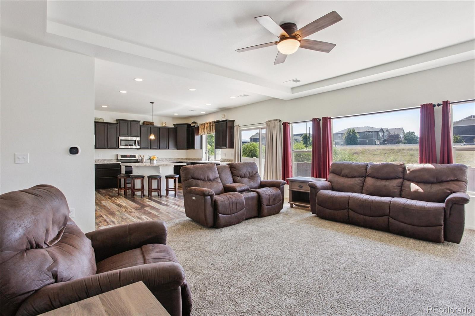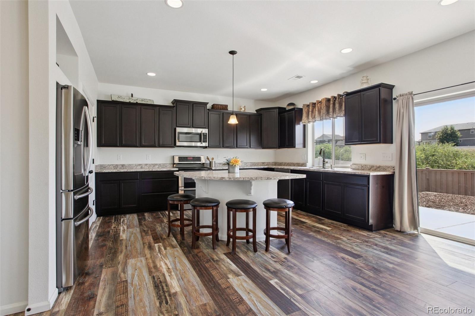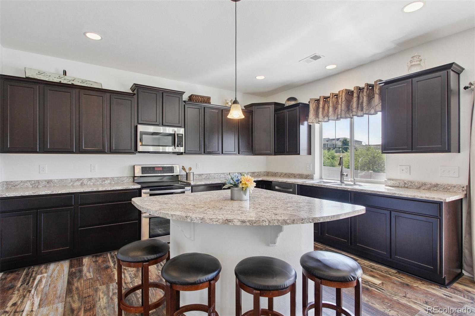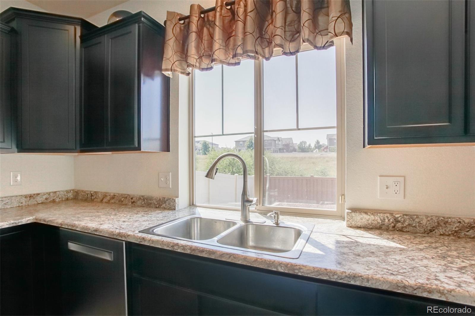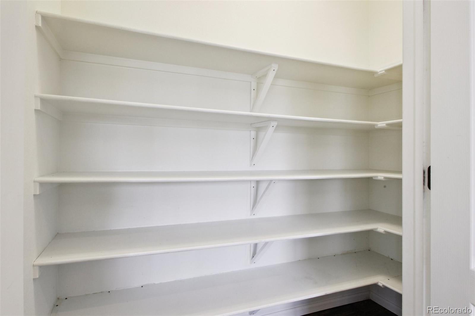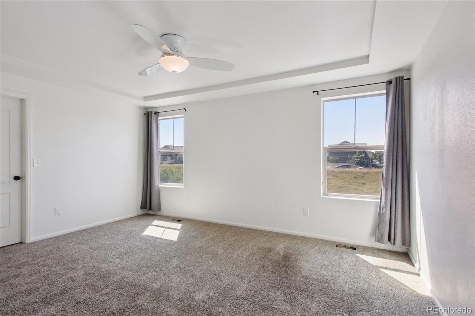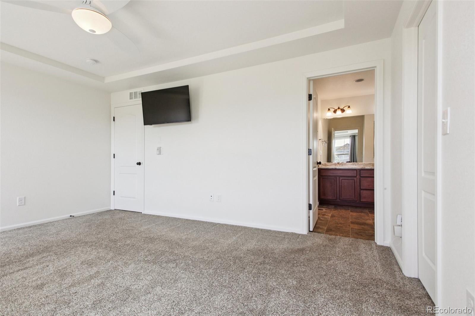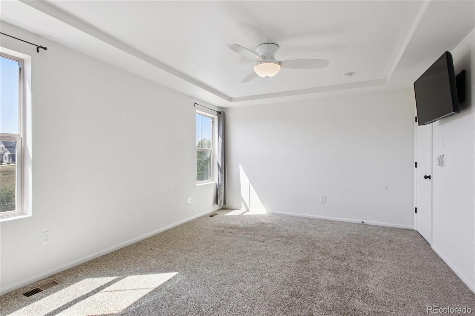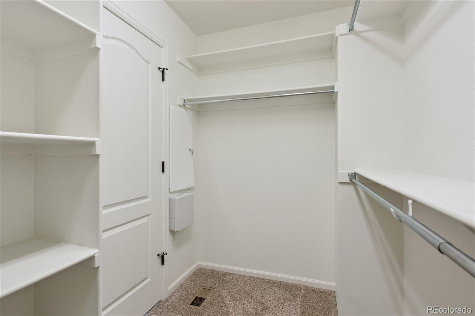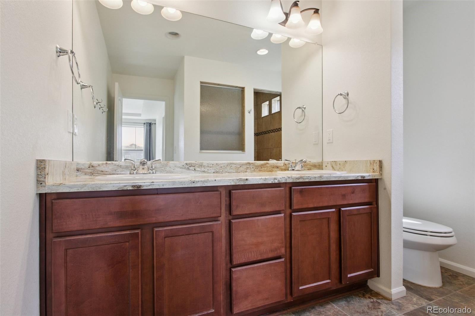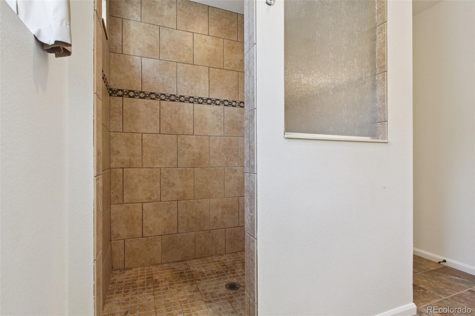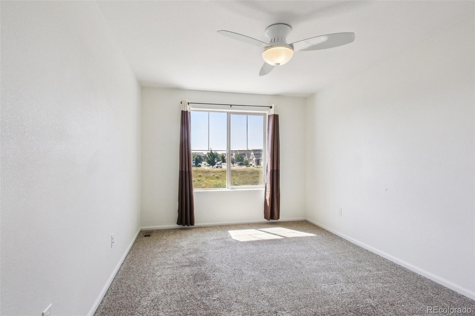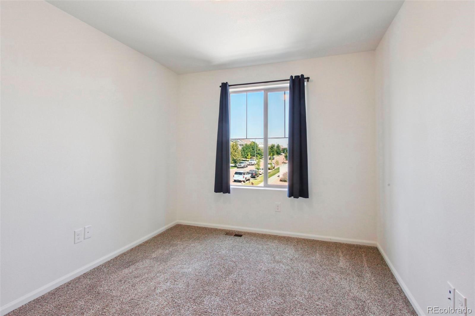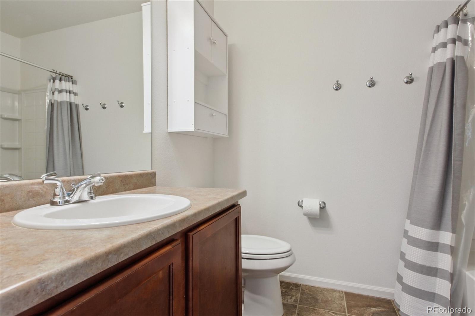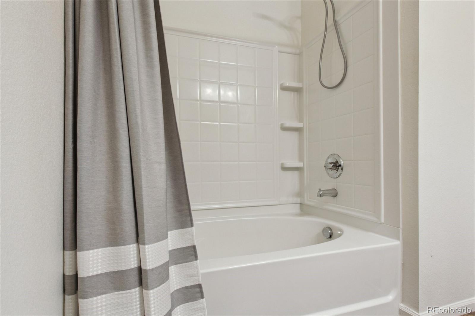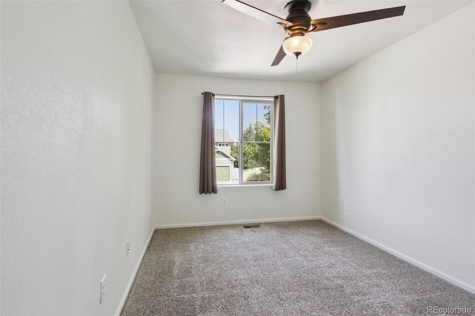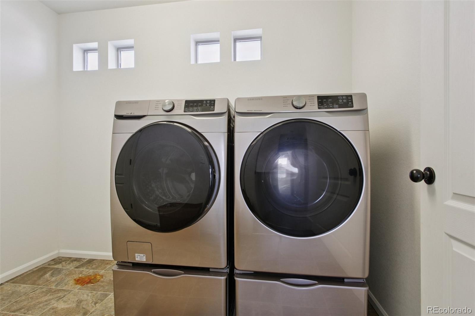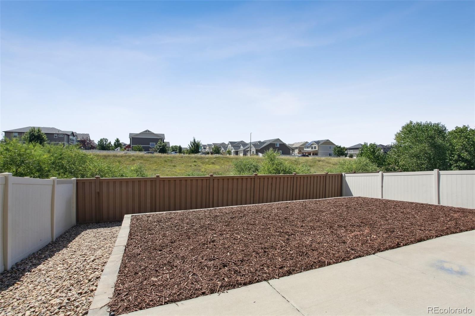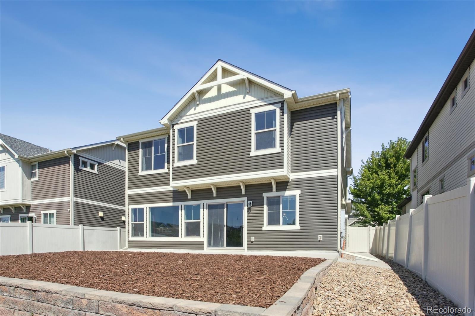Find us on...
Dashboard
- 4 Beds
- 3 Baths
- 2,010 Sqft
- .1 Acres
New Search X
18258 E 45th Place
Welcome to this beautifully maintained 4-bedroom, 2.5-bathroom home offering the perfect blend of comfort, style, and functionality. From the moment you arrive, you’ll notice the attention to detail with upgraded concrete work on the driveway and expansive back patio. A two-car garage provides convenience, while the inviting curb appeal sets the tone for the rest of the property. Inside, the open-concept floor plan is filled with natural light and designed for modern living. The chef’s kitchen is a true highlight, featuring upgraded cabinetry, a spacious walk-in pantry, a large island, stainless steel appliances, and abundant storage - perfect for both everyday meals and entertaining. Upstairs, you’ll find four generously sized bedrooms, including a spacious primary suite complete with a walk-in closet and private en-suite bath. An additional full bathroom and a conveniently located laundry room add to the home’s thoughtful design. Step outside to your freshly landscaped backyard, fully fenced for privacy and ready for summer gatherings. The concrete patio spans the entire width of the home, offering ample space for outdoor dining, relaxation, and entertaining - all while backing to open green space with no future backyard neighbors. Perfectly situated in a highly desirable location, this home is within walking distance to schools, dining, coffee shops, grocery stores, and public transportation. Commuters will love the quick access to E-470, I-70, Denver International Airport, and downtown Denver. There are no additional monthly HOA fees. This home truly stands out as an excellent value, combining modern upgrades, a functional layout, and an unbeatable location. Don’t miss the opportunity to make it yours!
Listing Office: Foxtrot Realty 
Essential Information
- MLS® #5135689
- Price$515,000
- Bedrooms4
- Bathrooms3.00
- Full Baths2
- Half Baths1
- Square Footage2,010
- Acres0.10
- Year Built2014
- TypeResidential
- Sub-TypeSingle Family Residence
- StatusPending
Community Information
- Address18258 E 45th Place
- SubdivisionGreen Valley Ranch
- CityDenver
- CountyDenver
- StateCO
- Zip Code80249
Amenities
- Parking Spaces2
- # of Garages2
Utilities
Cable Available, Electricity Available, Electricity Connected, Internet Access (Wired), Natural Gas Available, Phone Available
Parking
Concrete, Dry Walled, Insulated Garage, Lighted
Interior
- HeatingForced Air
- CoolingCentral Air
- StoriesTwo
Interior Features
Breakfast Bar, Ceiling Fan(s), Eat-in Kitchen, Entrance Foyer, High Ceilings, High Speed Internet, Kitchen Island, Laminate Counters, Open Floorplan, Pantry, Primary Suite, Smoke Free, Walk-In Closet(s)
Appliances
Dishwasher, Disposal, Double Oven, Dryer, Oven, Range, Range Hood, Washer
Exterior
- RoofComposition
- FoundationSlab
Exterior Features
Garden, Lighting, Private Yard, Rain Gutters
Lot Description
Irrigated, Landscaped, Level, Master Planned, Near Public Transit
Windows
Double Pane Windows, Window Coverings
School Information
- DistrictDenver 1
- ElementarySOAR at Green Valley Ranch
- MiddleDSST: Green Valley Ranch
- HighDSST: Green Valley Ranch
Additional Information
- Date ListedSeptember 3rd, 2025
- ZoningPUD
Listing Details
 Foxtrot Realty
Foxtrot Realty
 Terms and Conditions: The content relating to real estate for sale in this Web site comes in part from the Internet Data eXchange ("IDX") program of METROLIST, INC., DBA RECOLORADO® Real estate listings held by brokers other than RE/MAX Professionals are marked with the IDX Logo. This information is being provided for the consumers personal, non-commercial use and may not be used for any other purpose. All information subject to change and should be independently verified.
Terms and Conditions: The content relating to real estate for sale in this Web site comes in part from the Internet Data eXchange ("IDX") program of METROLIST, INC., DBA RECOLORADO® Real estate listings held by brokers other than RE/MAX Professionals are marked with the IDX Logo. This information is being provided for the consumers personal, non-commercial use and may not be used for any other purpose. All information subject to change and should be independently verified.
Copyright 2025 METROLIST, INC., DBA RECOLORADO® -- All Rights Reserved 6455 S. Yosemite St., Suite 500 Greenwood Village, CO 80111 USA
Listing information last updated on November 7th, 2025 at 4:34am MST.

