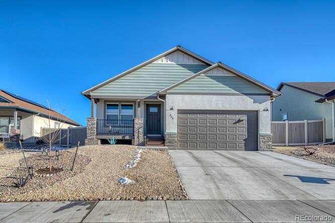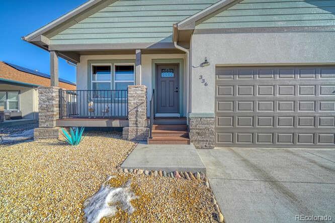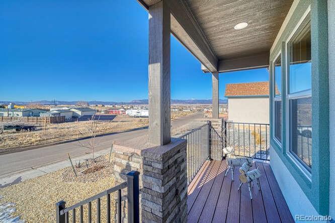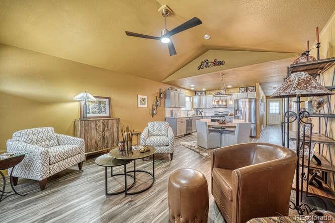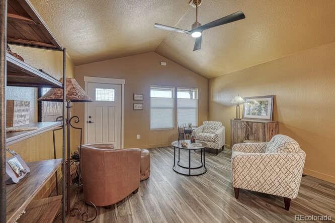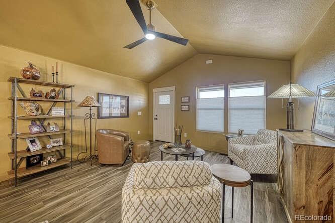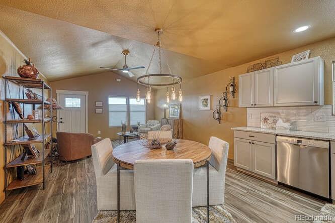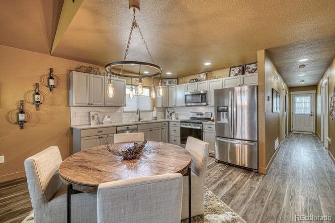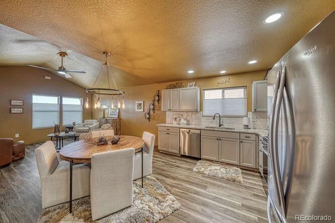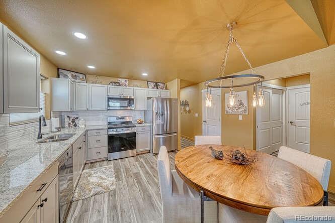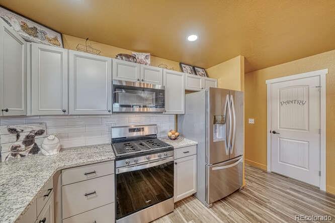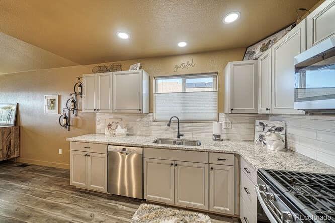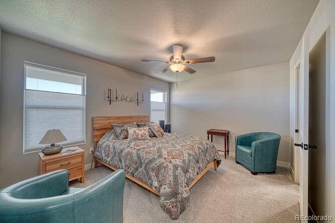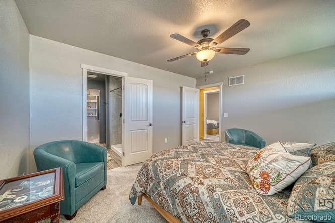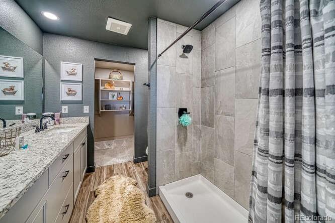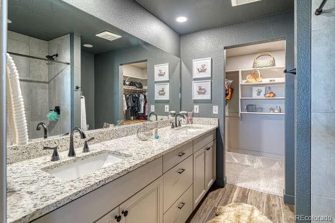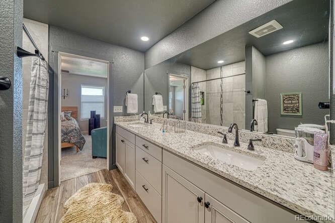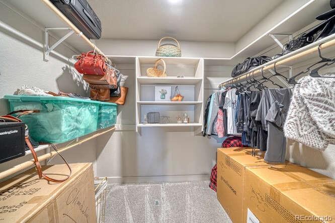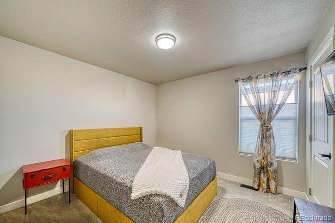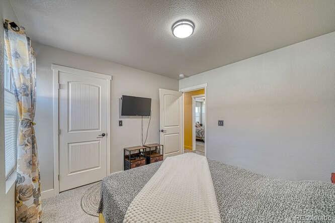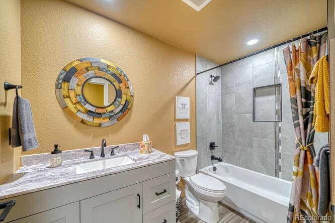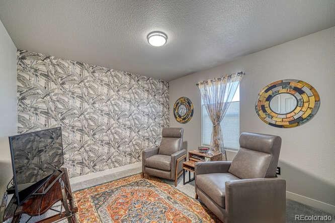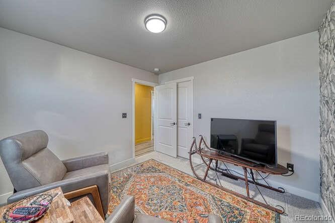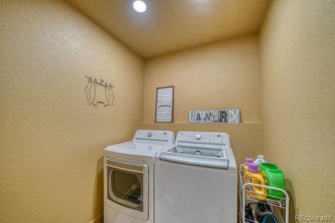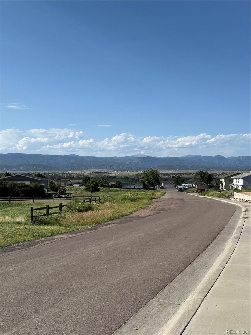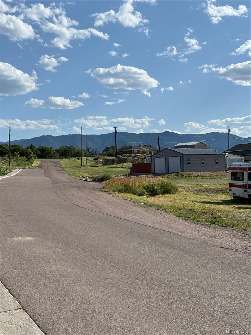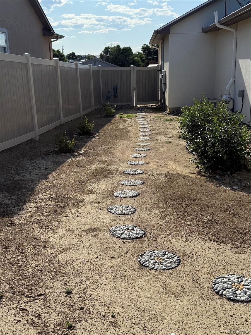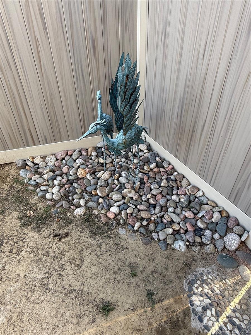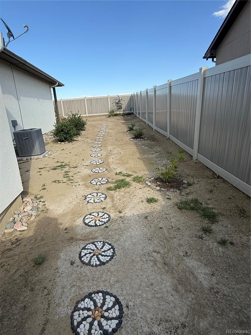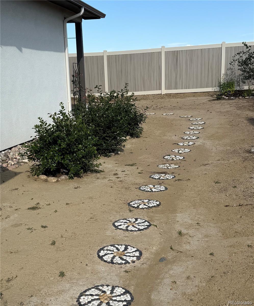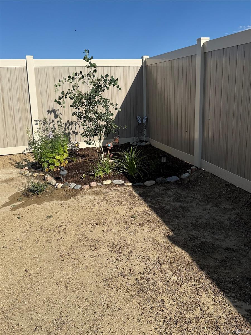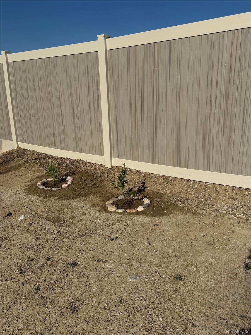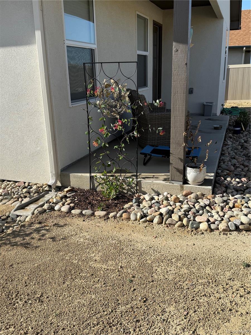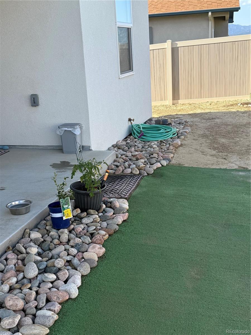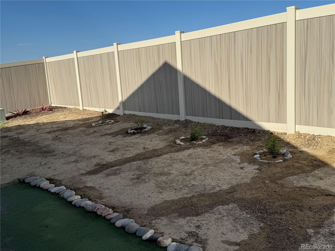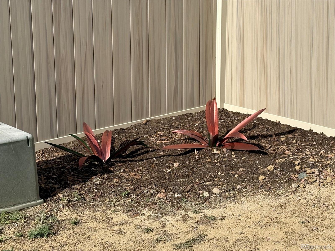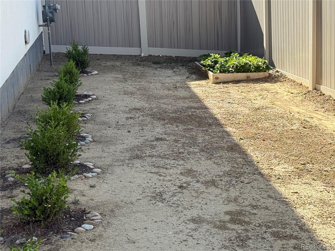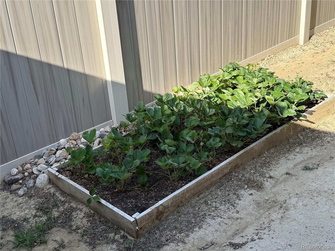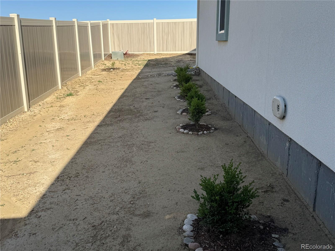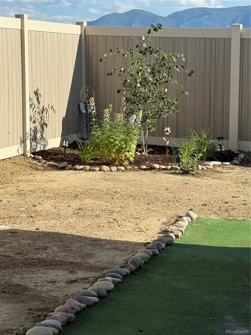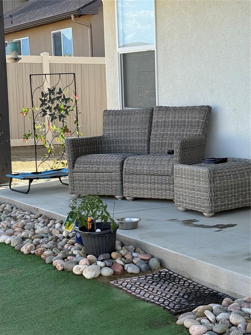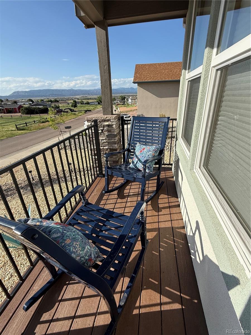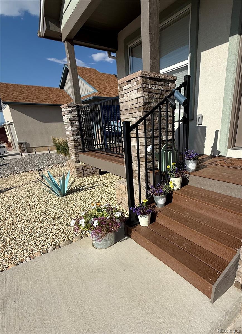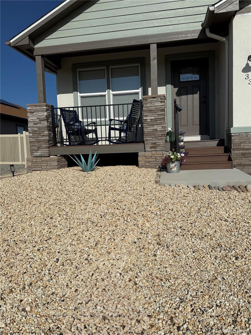Find us on...
Dashboard
- 3 Beds
- 2 Baths
- 1,302 Sqft
- .14 Acres
New Search X
336 Arrowhead Dr
I was built in 2023 — a 3-bedroom, 2-bath home crafted to blend modern comfort with Colorado charm in all the right ways. The moment you step inside, my open layout feels fresh and inviting, filled with natural light that highlights the perfect mix of textures and tones. My kitchen is thoughtfully designed, where form meets function. Custom lighting sets the mood — from the soft glow over granite countertops to the bold statement fixture above the dining table. Stainless steel appliances, sleek cabinetry, and a cozy eat-in layout make it easy to cook, chat, and linger all in one welcoming space. My primary suite is a bright, restful retreat with a tiled walk-in shower and clean, modern finishes. Two additional bedrooms round me out beautifully — ready for guests, an office, or a peaceful hobby room. Luxury vinyl plank flooring runs through my main living areas, giving durability a stylish edge, while plush carpet in the bedrooms softens every step. Custom window blinds finish the look with understated elegance and privacy. Step outside and you’ll find my fully landscaped yard — easy to care for and ready to enjoy. The Trex deck off the front door is my favorite feature, perfect for a quiet cup of coffee in the morning or soaking in a mountain sunset at day’s end. With solar energy, central air, and refined details throughout, I’m efficient, comfortable, and ready to make someone’s next chapter feel like home. Call today to schedule a tour!
Listing Office: eXp Realty, LLC 
Essential Information
- MLS® #5140561
- Price$360,000
- Bedrooms3
- Bathrooms2.00
- Full Baths1
- Square Footage1,302
- Acres0.14
- Year Built2023
- TypeResidential
- Sub-TypeSingle Family Residence
- StyleContemporary
- StatusPending
Community Information
- Address336 Arrowhead Dr
- SubdivisionWillow Creek Estates
- CityFlorence
- CountyFremont
- StateCO
- Zip Code81226
Amenities
- Parking Spaces2
- ParkingConcrete
- # of Garages2
Utilities
Cable Available, Electricity Connected, Natural Gas Connected, Phone Connected
Interior
- HeatingActive Solar, Forced Air
- CoolingCentral Air
- StoriesOne
Interior Features
Ceiling Fan(s), Granite Counters, High Ceilings, No Stairs, Open Floorplan, Pantry, Primary Suite, Smoke Free, Vaulted Ceiling(s), Walk-In Closet(s)
Appliances
Dishwasher, Dryer, Microwave, Oven, Range, Range Hood, Refrigerator, Washer
Exterior
- Exterior FeaturesPrivate Yard
- Lot DescriptionLandscaped, Level
- RoofComposition
Windows
Double Pane Windows, Window Coverings
School Information
- DistrictFremont RE-2
- ElementaryFremont
- MiddleFremont
- HighFlorence
Additional Information
- Date ListedOctober 28th, 2025
- ZoningR-2
Listing Details
 eXp Realty, LLC
eXp Realty, LLC
 Terms and Conditions: The content relating to real estate for sale in this Web site comes in part from the Internet Data eXchange ("IDX") program of METROLIST, INC., DBA RECOLORADO® Real estate listings held by brokers other than RE/MAX Professionals are marked with the IDX Logo. This information is being provided for the consumers personal, non-commercial use and may not be used for any other purpose. All information subject to change and should be independently verified.
Terms and Conditions: The content relating to real estate for sale in this Web site comes in part from the Internet Data eXchange ("IDX") program of METROLIST, INC., DBA RECOLORADO® Real estate listings held by brokers other than RE/MAX Professionals are marked with the IDX Logo. This information is being provided for the consumers personal, non-commercial use and may not be used for any other purpose. All information subject to change and should be independently verified.
Copyright 2025 METROLIST, INC., DBA RECOLORADO® -- All Rights Reserved 6455 S. Yosemite St., Suite 500 Greenwood Village, CO 80111 USA
Listing information last updated on December 21st, 2025 at 6:18am MST.

