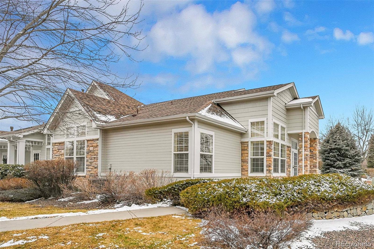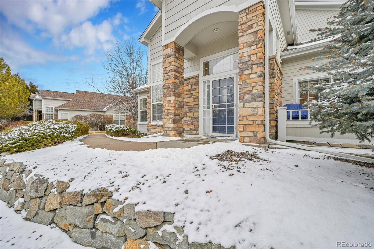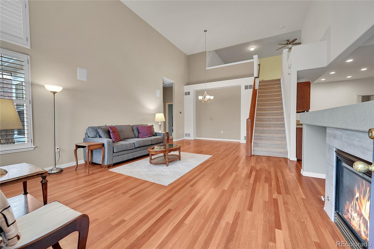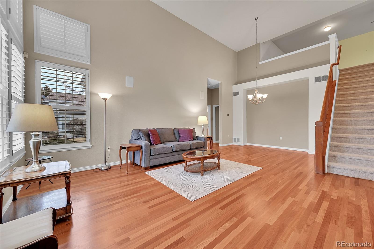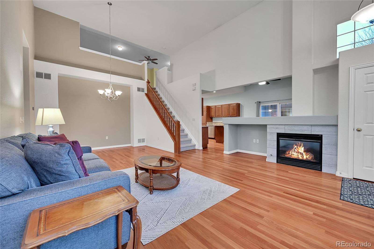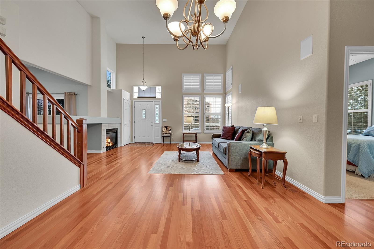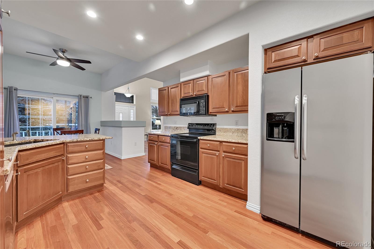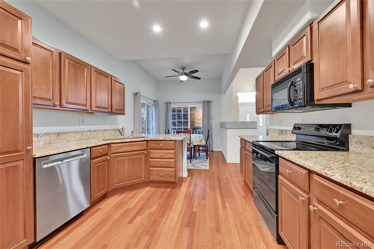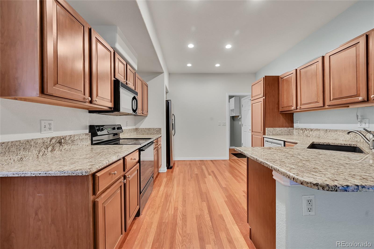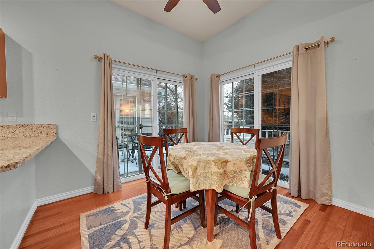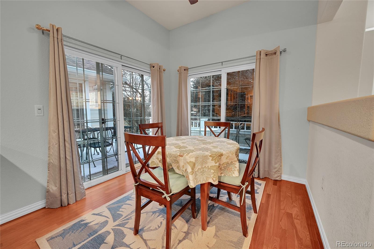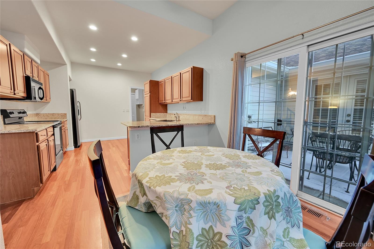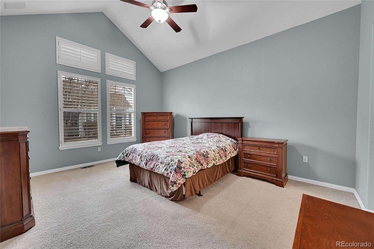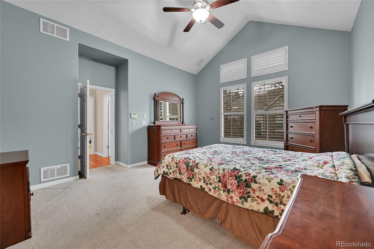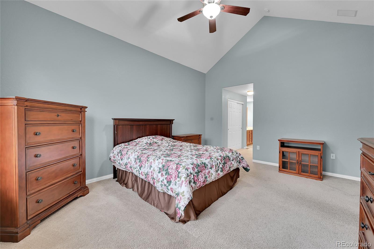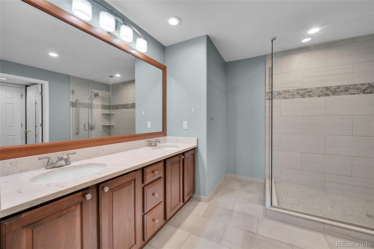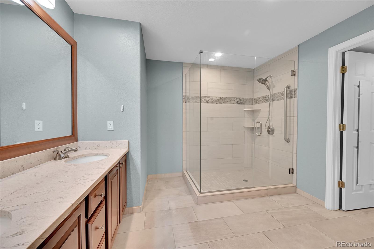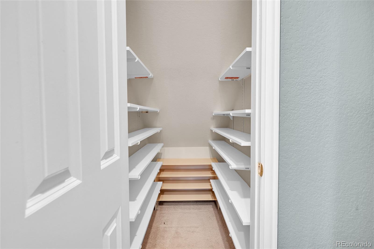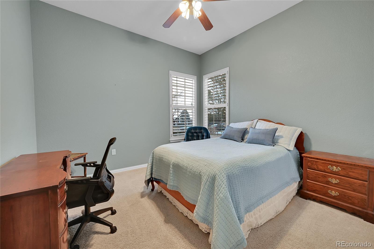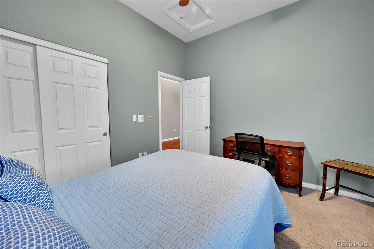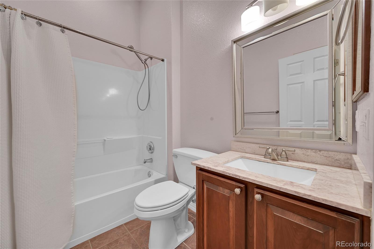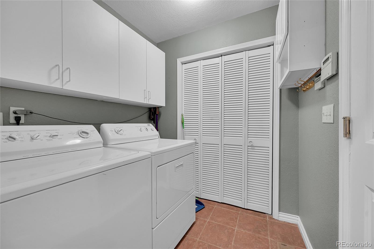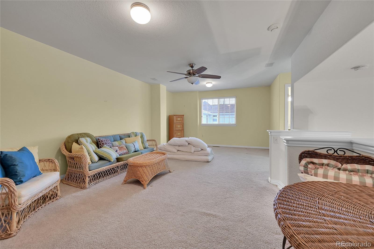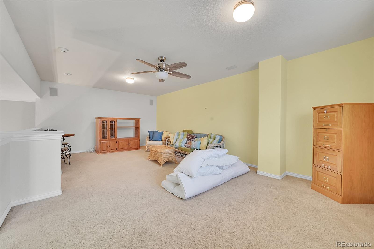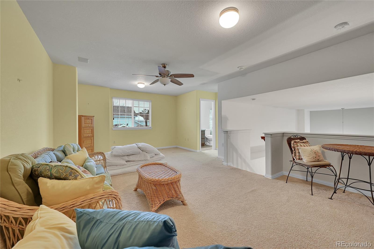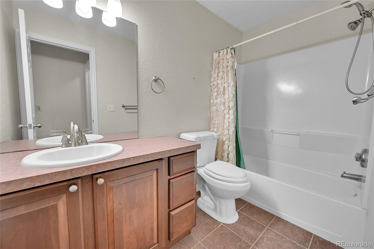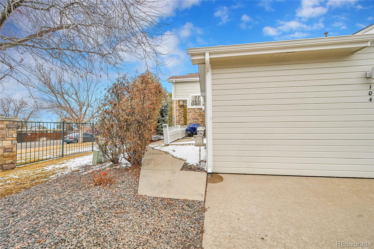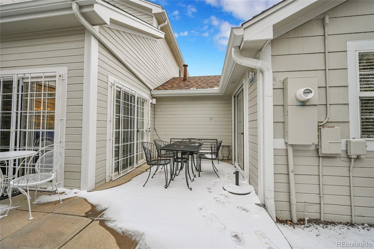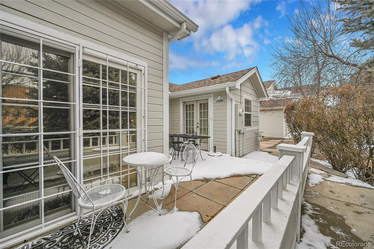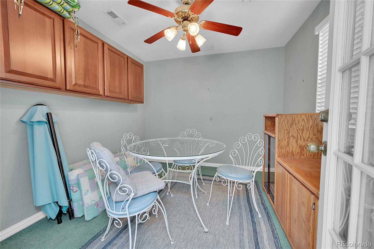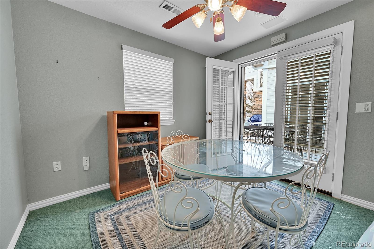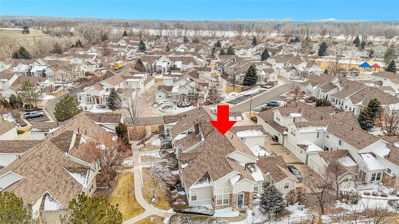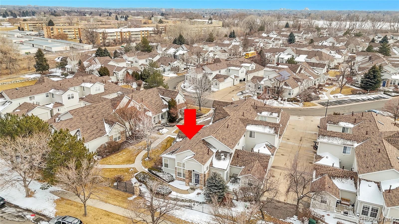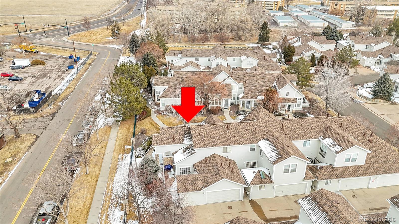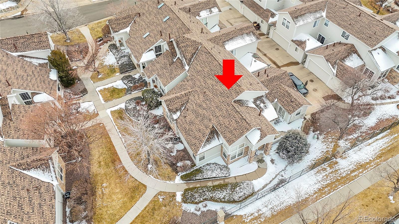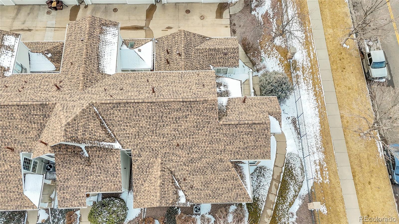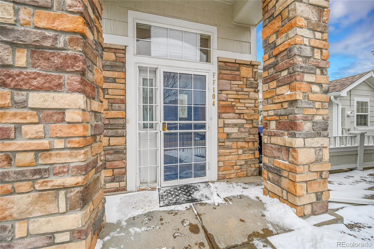Find us on...
Dashboard
- 2 Beds
- 3 Baths
- 2,073 Sqft
- ½ Acres
New Search X
8300 Fairmount Drive Ff104
Rare find! Immaculate end-unit with Main-Floor Master Bedroom...One of the most desirable floor plans in Pelican Pointe (gated community). Vaulted ceilings - light and bright, open floor plan. Second bedroom on main level along with additional full bathroom. Gas fireplace, ceiling fans, central A/C. Huge loft area and full bathroom on the upper level (loft area could be 3rd bedroom if needed). Bonus room off the outdoor patio area (great for extra storage). *Heated 2-car garage. Beautiful hardwood floors. Spacious, updated kitchen with granite countertops. Main-floor laundry and utility room. Quick closing/Immediate possession. Fantastic location close to parks, trails, restaurants and shopping.
Listing Office: RE/MAX ALLIANCE 
Essential Information
- MLS® #5143906
- Price$525,000
- Bedrooms2
- Bathrooms3.00
- Full Baths2
- Square Footage2,073
- Acres0.05
- Year Built1999
- TypeResidential
- Sub-TypeTownhouse
- StyleContemporary
- StatusActive
Community Information
- Address8300 Fairmount Drive Ff104
- SubdivisionPelican Pointe
- CityDenver
- CountyDenver
- StateCO
- Zip Code80247
Amenities
- Parking Spaces2
- # of Garages2
Interior
- HeatingForced Air, Natural Gas
- CoolingCentral Air
- FireplaceYes
- # of Fireplaces1
- FireplacesGas Log
- StoriesTwo
Interior Features
Eat-in Kitchen, Granite Counters, High Ceilings, Open Floorplan
Appliances
Dishwasher, Disposal, Dryer, Microwave, Oven, Range, Refrigerator, Washer
Exterior
- RoofComposition
- FoundationSlab
School Information
- DistrictDenver 1
- ElementaryPlace Bridge Academy
- MiddlePlace Bridge Academy
- HighGeorge Washington
Additional Information
- Date ListedFebruary 20th, 2025
- ZoningR-2-A
Listing Details
 RE/MAX ALLIANCE
RE/MAX ALLIANCE
 Terms and Conditions: The content relating to real estate for sale in this Web site comes in part from the Internet Data eXchange ("IDX") program of METROLIST, INC., DBA RECOLORADO® Real estate listings held by brokers other than RE/MAX Professionals are marked with the IDX Logo. This information is being provided for the consumers personal, non-commercial use and may not be used for any other purpose. All information subject to change and should be independently verified.
Terms and Conditions: The content relating to real estate for sale in this Web site comes in part from the Internet Data eXchange ("IDX") program of METROLIST, INC., DBA RECOLORADO® Real estate listings held by brokers other than RE/MAX Professionals are marked with the IDX Logo. This information is being provided for the consumers personal, non-commercial use and may not be used for any other purpose. All information subject to change and should be independently verified.
Copyright 2025 METROLIST, INC., DBA RECOLORADO® -- All Rights Reserved 6455 S. Yosemite St., Suite 500 Greenwood Village, CO 80111 USA
Listing information last updated on December 30th, 2025 at 1:33pm MST.

