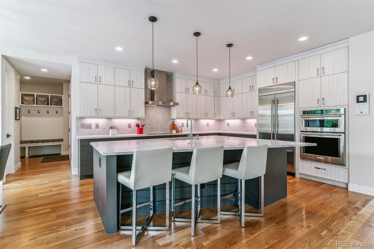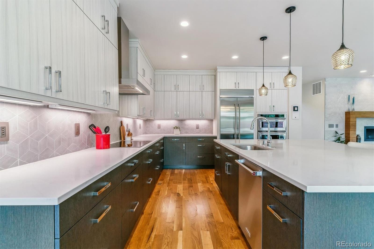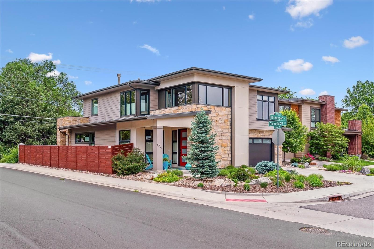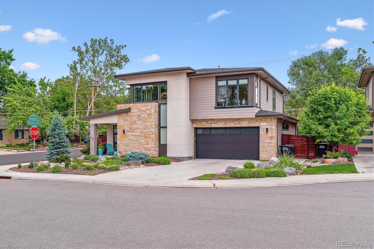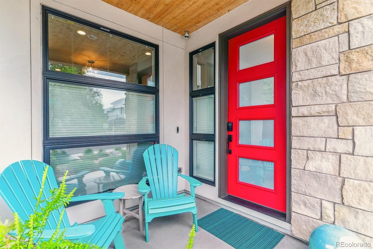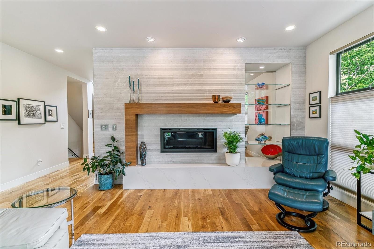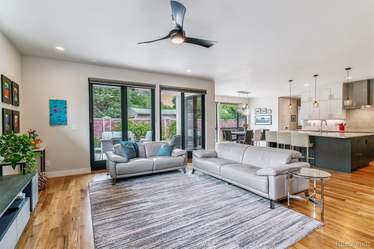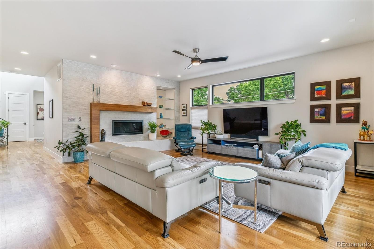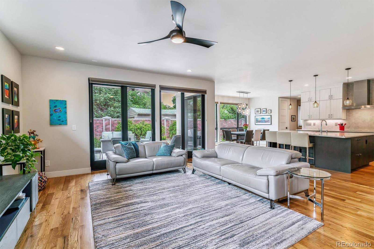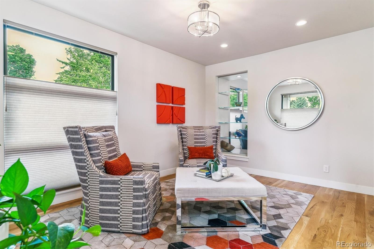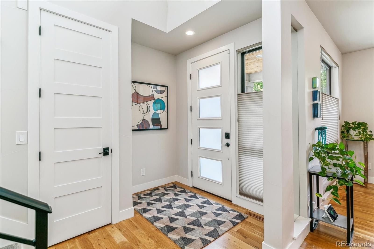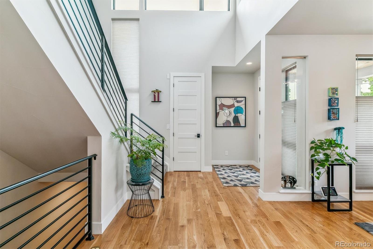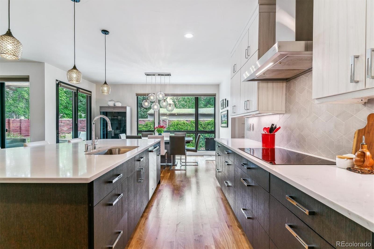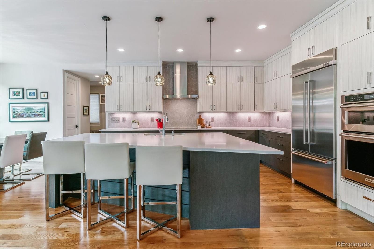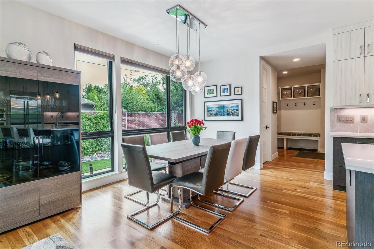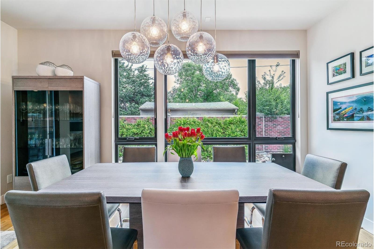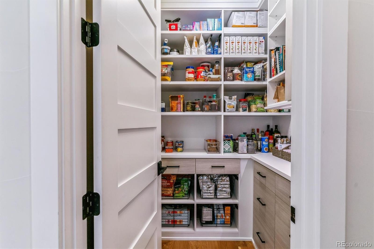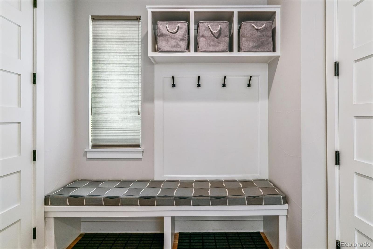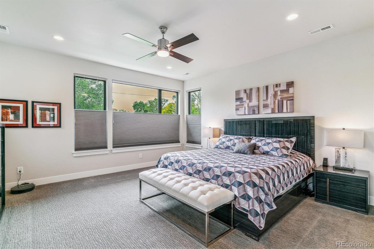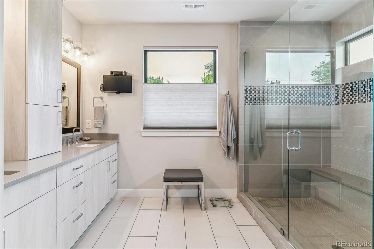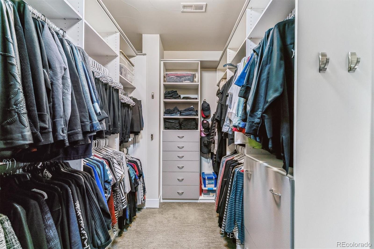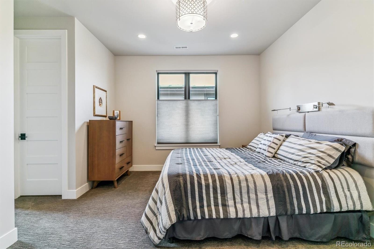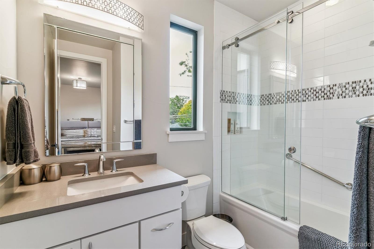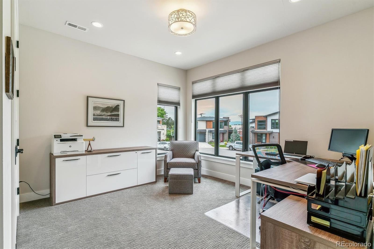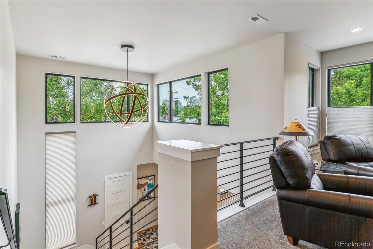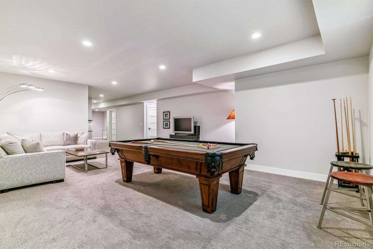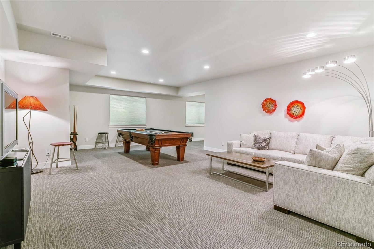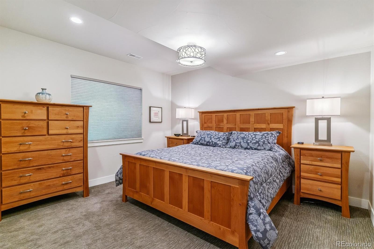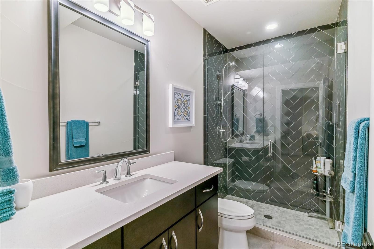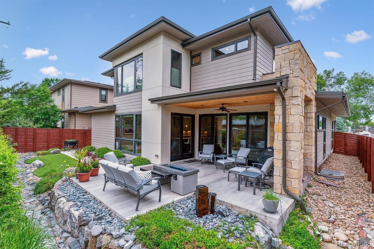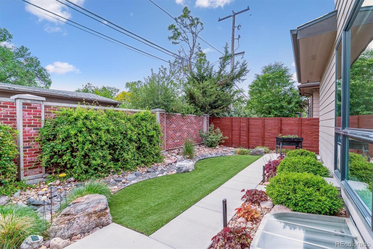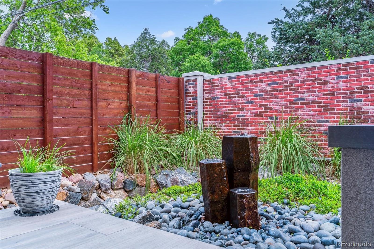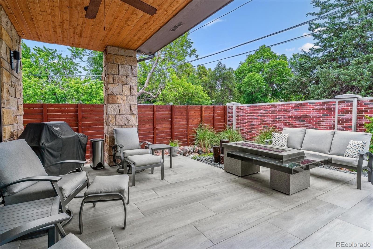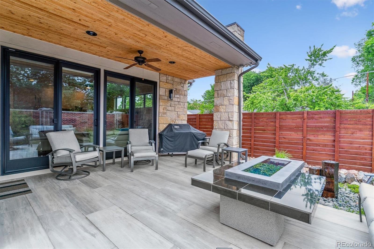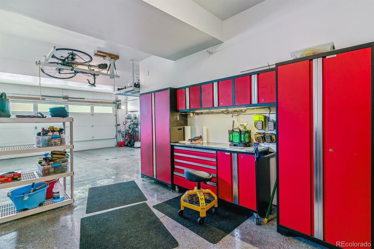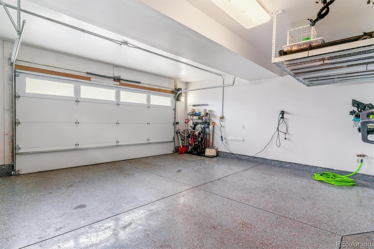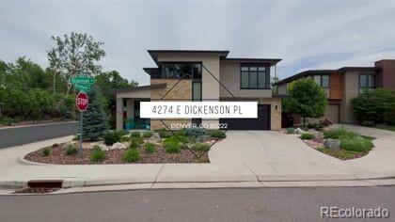Find us on...
Dashboard
- 4 Beds
- 5 Baths
- 4,007 Sqft
- .14 Acres
New Search X
4274 E Dickenson Place
2/1 Rate Buydown: Up to $26,300 Buyer credit with acceptable offer. This exceptional two-story contemporary home is a true architectural masterpiece, perfectly situated on a coveted corner lot within a quiet cul-de-sac lined with similarly striking modern residences. Designed with clean lines and artistic flair, both the interior and exterior showcase sophisticated style, innovative design and move-in ready. With 4 bedrooms and 4 bathrooms, each space is bathed in natural light and appointed with upscale finishes throughout. The main level features an open-concept layout with 9-foot ceilings ideal for entertaining, with a spacious family room warmed by a sleek gas fireplace and solid white oak flooring throughout. The adjoining chef’s kitchen boasts a large quartz island, top-of-the-line KitchenAid stainless steel appliances, and modern cabinetry, double upper cabinets to ceiling and a California custom pantry —an entertainer’s dream. Upstairs, the primary suite serves as a luxurious retreat with a spa-inspired bathroom, designer fixtures, heated floors and a generous walk-in California closet. The fully finished basement adds over 1,000 square feet of prime living space and large storage space and are perfect for movie nights or hosting parties. It includes a large bedroom, a full bathroom, and recreation space complete with a pool table—ideal for relaxing or entertaining guests. Moving outdoors, the private backyard offers a xeriscape design with river rock and year-round turf. The patio, outdoor gas fireplace and water feature are ideal for summer evening entertainment. You’ll love how this home balances peace and convenience: just a short stroll to Colorado Station light rail, Denver Academy and minutes from I-25, Yale, and other major arterials. Despite being tucked into a serene cul-de-sac enclave, you’re close to Cherry Creek shopping, the Denver Tech Center, Downtown Denver, and trail/bike access along the Highline Canal and Cherry Creek Trail.
Listing Office: Compass - Denver 
Essential Information
- MLS® #5146142
- Price$1,482,000
- Bedrooms4
- Bathrooms5.00
- Full Baths2
- Half Baths1
- Square Footage4,007
- Acres0.14
- Year Built2018
- TypeResidential
- Sub-TypeSingle Family Residence
- StyleUrban Contemporary
- StatusActive
Community Information
- Address4274 E Dickenson Place
- SubdivisionUniversity Hills
- CityDenver
- CountyDenver
- StateCO
- Zip Code80222
Amenities
- Parking Spaces3
- ParkingFloor Coating, Tandem
- # of Garages3
Utilities
Electricity Connected, Internet Access (Wired), Natural Gas Connected
Interior
- HeatingForced Air, Radiant
- CoolingAir Conditioning-Room
- FireplaceYes
- # of Fireplaces2
- StoriesTwo
Interior Features
Ceiling Fan(s), Eat-in Kitchen, High Ceilings, Kitchen Island, Pantry, Quartz Counters, Smoke Free, Walk-In Closet(s)
Appliances
Cooktop, Dishwasher, Disposal, Dryer, Microwave, Oven, Range Hood, Refrigerator, Washer
Fireplaces
Gas, Great Room, Insert, Outside
Exterior
- WindowsWindow Coverings
- RoofComposition, Metal
- FoundationSlab
Exterior Features
Fire Pit, Lighting, Private Yard, Water Feature
Lot Description
Corner Lot, Cul-De-Sac, Level, Near Public Transit, Sprinklers In Front, Sprinklers In Rear
School Information
- DistrictDenver 1
- ElementaryUniversity Park
- MiddleMerrill
- HighThomas Jefferson
Additional Information
- Date ListedJune 12th, 2025
- ZoningS-SU-D
Listing Details
 Compass - Denver
Compass - Denver
 Terms and Conditions: The content relating to real estate for sale in this Web site comes in part from the Internet Data eXchange ("IDX") program of METROLIST, INC., DBA RECOLORADO® Real estate listings held by brokers other than RE/MAX Professionals are marked with the IDX Logo. This information is being provided for the consumers personal, non-commercial use and may not be used for any other purpose. All information subject to change and should be independently verified.
Terms and Conditions: The content relating to real estate for sale in this Web site comes in part from the Internet Data eXchange ("IDX") program of METROLIST, INC., DBA RECOLORADO® Real estate listings held by brokers other than RE/MAX Professionals are marked with the IDX Logo. This information is being provided for the consumers personal, non-commercial use and may not be used for any other purpose. All information subject to change and should be independently verified.
Copyright 2025 METROLIST, INC., DBA RECOLORADO® -- All Rights Reserved 6455 S. Yosemite St., Suite 500 Greenwood Village, CO 80111 USA
Listing information last updated on November 3rd, 2025 at 6:48am MST.

