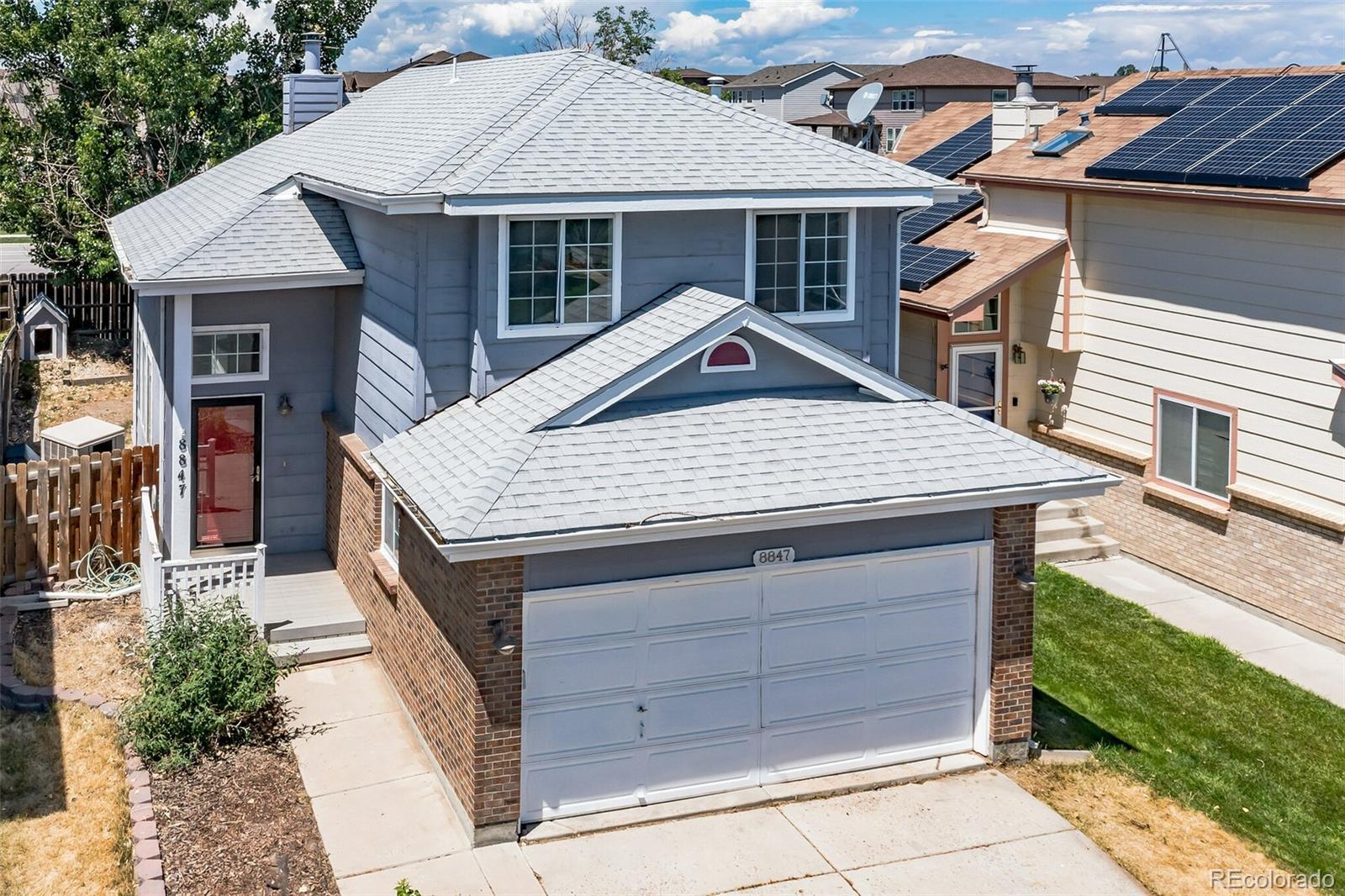Find us on...
Dashboard
- 3 Beds
- 2 Baths
- 1,432 Sqft
- .08 Acres
New Search X
8847 Cloverleaf Circle
Welcome to this two-story home, 2310 Total SqFt, nestled in Parker's desirable neighborhood, with no HOA. Step inside to discover an open-concept floor plan featuring high ceilings, abundant natural light streaming through the windows, and a gas fireplace at the center of a family/living room combo. The kitchen with a dining area is open to the rest of the space. Convenience meets comfort with the primary bedroom and full bathroom situated on the main level, while the modern first-floor layout creates a comfortable and airy atmosphere throughout. Ascend to the second floor to find two additional bedrooms, a full bathroom, and a versatile loft space that adapts to your lifestyle needs. The full basement presents endless possibilities, ready to be transformed into your vision, whether a home theater, workshop, or additional living space. Outside, the manageable backyard requires minimal maintenance, leaving you more time to enjoy. The location couldn't be better, with shopping, dining, entertainment venues, parks, and trails all within easy reach. The home's proximity to E-470 ensures effortless commutes to DTC, Downtown Denver, and Denver International Airport, making this property an ideal blend of suburban tranquility and urban accessibility. (The whole house interior was painted last year and recently refreshed in many areas. The roof is less than two years old. Laminate flooring was installed two years ago.) This house needs some love, which is reflected in a very low price per SqFt. The owner of this property is interested in either selling or renting it. This is a secondary listing to #8126368, where the house is listed for rent. This listing will expire if the house gets rented out sooner than sold.
Listing Office: Equity Colorado Real Estate 
Essential Information
- MLS® #5147046
- Price$519,000
- Bedrooms3
- Bathrooms2.00
- Full Baths2
- Square Footage1,432
- Acres0.08
- Year Built1993
- TypeResidential
- Sub-TypeSingle Family Residence
- StyleTraditional
- StatusActive
Community Information
- Address8847 Cloverleaf Circle
- SubdivisionCottonwood
- CityParker
- CountyDouglas
- StateCO
- Zip Code80134
Amenities
- Parking Spaces2
- # of Garages2
Utilities
Cable Available, Electricity Connected, Natural Gas Connected
Interior
- HeatingForced Air, Natural Gas
- CoolingAttic Fan, Central Air
- FireplaceYes
- FireplacesGas, Great Room
- StoriesTwo
Interior Features
High Ceilings, Kitchen Island, Laminate Counters, Open Floorplan, Primary Suite, Smoke Free, Vaulted Ceiling(s)
Appliances
Dishwasher, Disposal, Dryer, Gas Water Heater, Microwave, Oven, Refrigerator, Self Cleaning Oven, Washer
Exterior
- Exterior FeaturesPrivate Yard
- WindowsDouble Pane Windows
- RoofComposition
- FoundationSlab
Lot Description
Landscaped, Level, Master Planned, Near Public Transit, Sprinklers In Front, Sprinklers In Rear
School Information
- DistrictDouglas RE-1
- ElementaryPine Lane Prim/Inter
- MiddleSierra
- HighChaparral
Additional Information
- Date ListedJune 27th, 2025
- ZoningRes
Listing Details
 Equity Colorado Real Estate
Equity Colorado Real Estate
 Terms and Conditions: The content relating to real estate for sale in this Web site comes in part from the Internet Data eXchange ("IDX") program of METROLIST, INC., DBA RECOLORADO® Real estate listings held by brokers other than RE/MAX Professionals are marked with the IDX Logo. This information is being provided for the consumers personal, non-commercial use and may not be used for any other purpose. All information subject to change and should be independently verified.
Terms and Conditions: The content relating to real estate for sale in this Web site comes in part from the Internet Data eXchange ("IDX") program of METROLIST, INC., DBA RECOLORADO® Real estate listings held by brokers other than RE/MAX Professionals are marked with the IDX Logo. This information is being provided for the consumers personal, non-commercial use and may not be used for any other purpose. All information subject to change and should be independently verified.
Copyright 2025 METROLIST, INC., DBA RECOLORADO® -- All Rights Reserved 6455 S. Yosemite St., Suite 500 Greenwood Village, CO 80111 USA
Listing information last updated on August 24th, 2025 at 7:03am MDT.





























