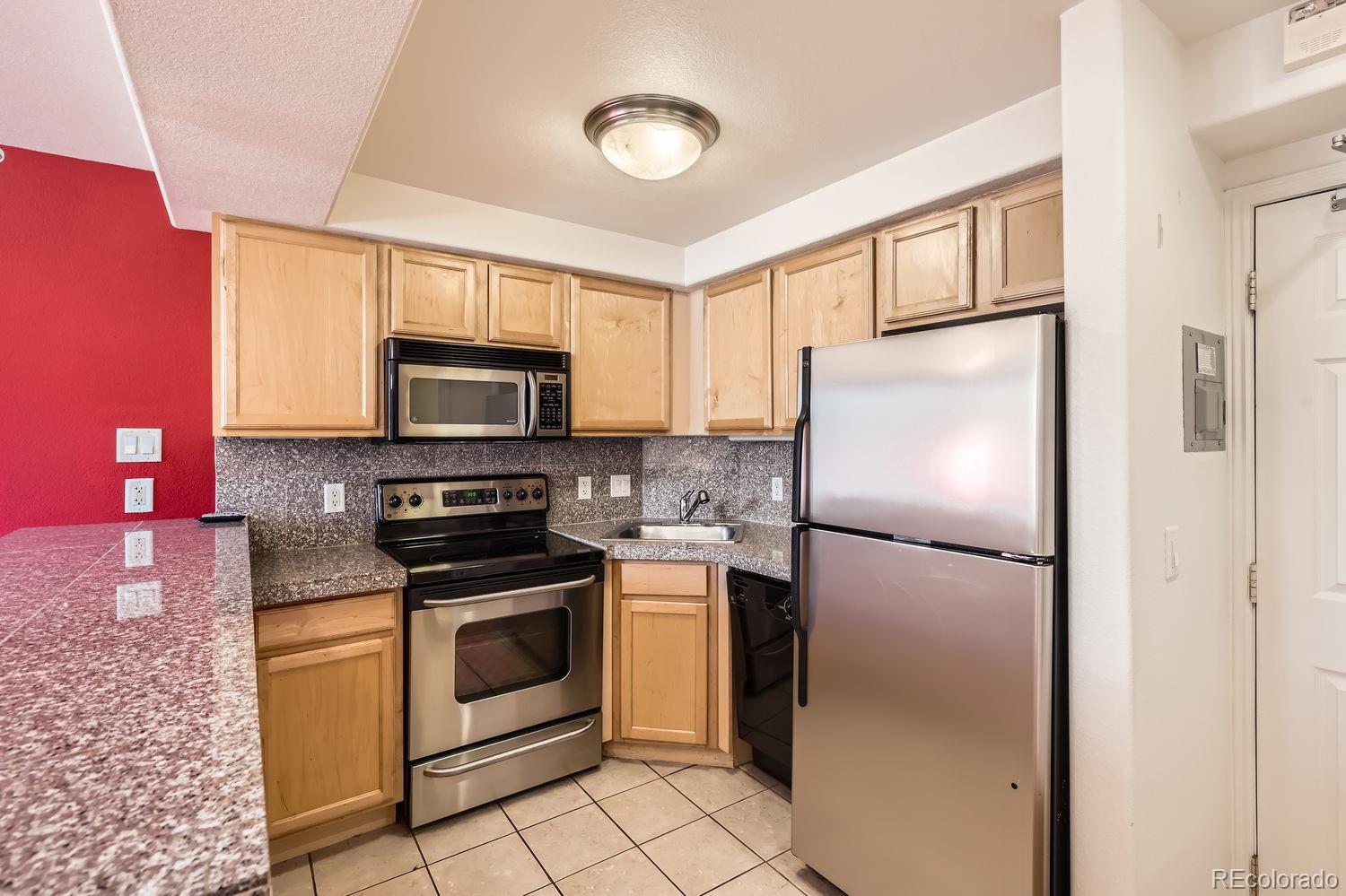Find us on...
Dashboard
- $215k Price
- 1 Bed
- 1 Bath
- 428 Sqft
New Search X
1833 N Williams Street 402
Condo with deeded off-street parking space! Located between Denver's City Park West and Uptown neighborhoods and within walking distance to bars and restaurants on 17th Ave and Saint Joseph's Hospital, this studio/urban one-bedroom condo is an urban dweller's dream, or crash pad in the heart of the city! Cozy yet functional space with stainless steel appliances, granite counters, and an eat-in kitchen. The home includes a full bath with plenty of counter space, and the bedroom space has a closet plus an armoire for plenty of extra storage! The windows in this 4th floor dwelling receive West-facing sunlight, offering views to the city and partial foothills views. The home comes with air conditioning, deeded off-street parking space, laundry room just down the hall, and HOA covers water/sewer, trash, and heat - property owner just pays Xcel Energy! All this along with one of the lowest HOA you'll find for a building like this make a great opportunity.
Listing Office: Grace Management & Invest. 
Essential Information
- MLS® #5148461
- Price$215,000
- Bedrooms1
- Bathrooms1.00
- Full Baths1
- Square Footage428
- Acres0.00
- Year Built1966
- TypeResidential
- Sub-TypeCondominium
- StyleContemporary, Loft
- StatusActive
Community Information
- Address1833 N Williams Street 402
- SubdivisionMcCulloughs
- CityDenver
- CountyDenver
- StateCO
- Zip Code80218
Amenities
- AmenitiesCoin Laundry, Elevator(s)
- Parking Spaces1
- ParkingAsphalt
- ViewCity, Mountain(s)
Utilities
Cable Available, Electricity Available, Internet Access (Wired), Natural Gas Connected
Interior
- HeatingBaseboard
- CoolingAir Conditioning-Room
- StoriesOne
Interior Features
Eat-in Kitchen, Granite Counters, No Stairs, Open Floorplan
Appliances
Dishwasher, Microwave, Oven, Refrigerator
Exterior
- WindowsWindow Coverings
- RoofTar/Gravel
- FoundationStructural
School Information
- DistrictDenver 1
- ElementaryWyatt
- MiddleBruce Randolph
- HighEast
Additional Information
- Date ListedApril 10th, 2025
- ZoningG-MX-3
Listing Details
 Grace Management & Invest.
Grace Management & Invest.
Office Contact
seant@rentgrace.com,651-302-5930
 Terms and Conditions: The content relating to real estate for sale in this Web site comes in part from the Internet Data eXchange ("IDX") program of METROLIST, INC., DBA RECOLORADO® Real estate listings held by brokers other than RE/MAX Professionals are marked with the IDX Logo. This information is being provided for the consumers personal, non-commercial use and may not be used for any other purpose. All information subject to change and should be independently verified.
Terms and Conditions: The content relating to real estate for sale in this Web site comes in part from the Internet Data eXchange ("IDX") program of METROLIST, INC., DBA RECOLORADO® Real estate listings held by brokers other than RE/MAX Professionals are marked with the IDX Logo. This information is being provided for the consumers personal, non-commercial use and may not be used for any other purpose. All information subject to change and should be independently verified.
Copyright 2025 METROLIST, INC., DBA RECOLORADO® -- All Rights Reserved 6455 S. Yosemite St., Suite 500 Greenwood Village, CO 80111 USA
Listing information last updated on April 28th, 2025 at 8:33am MDT.











