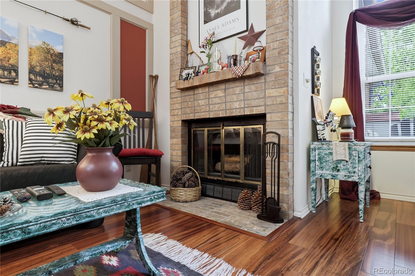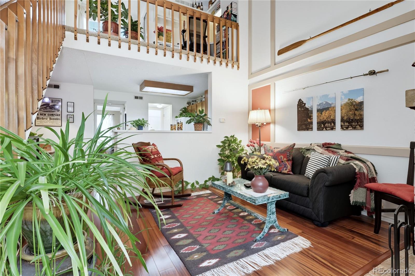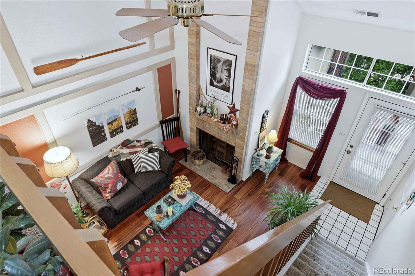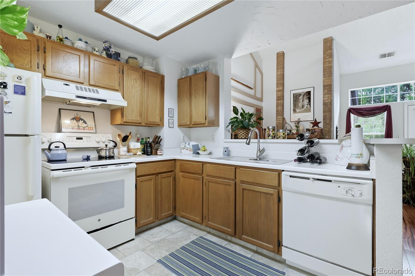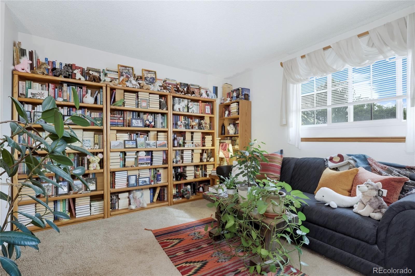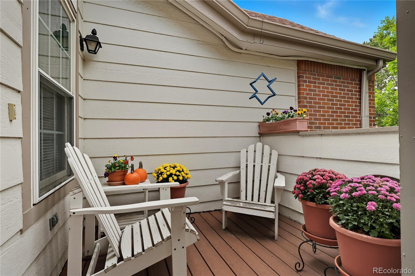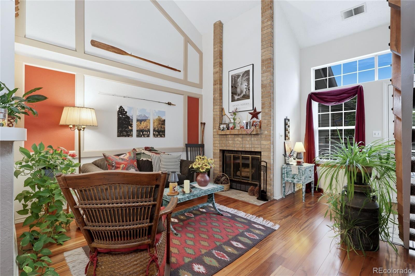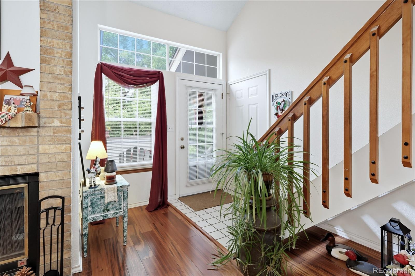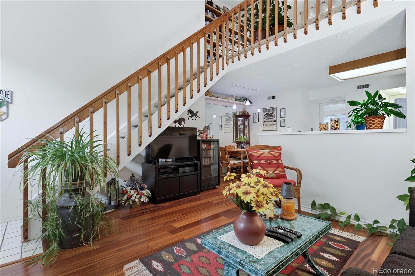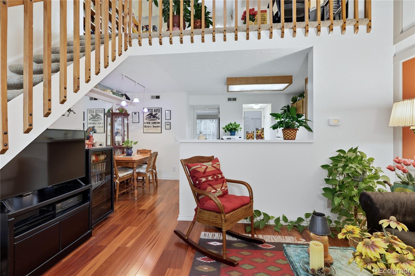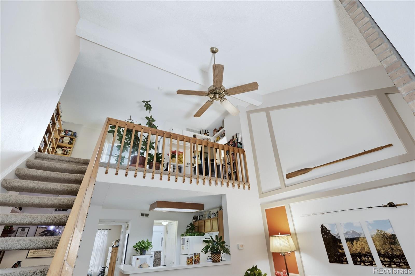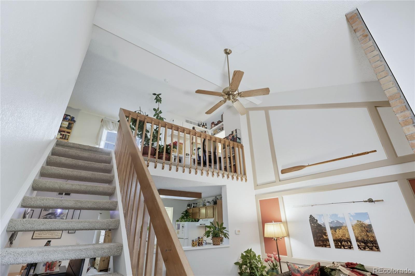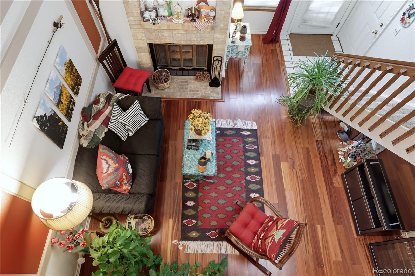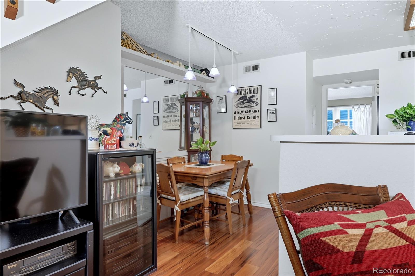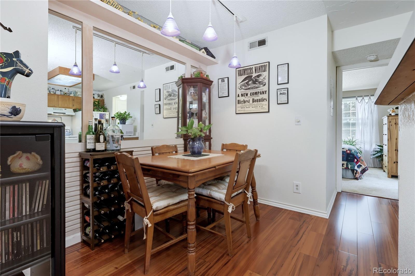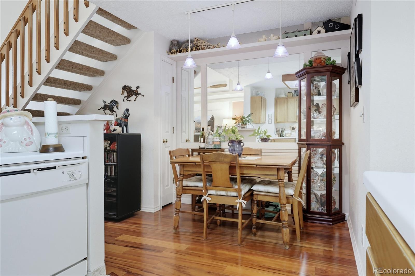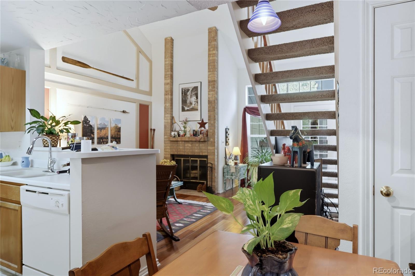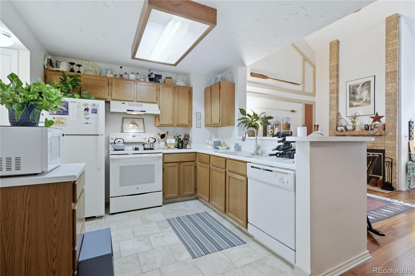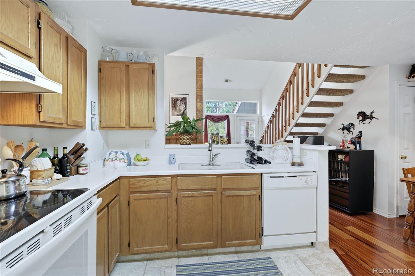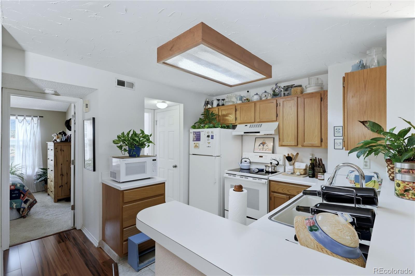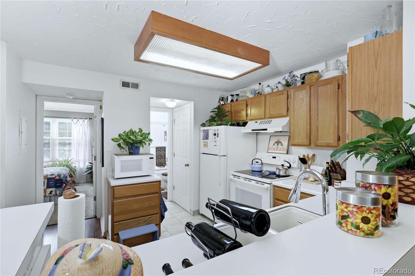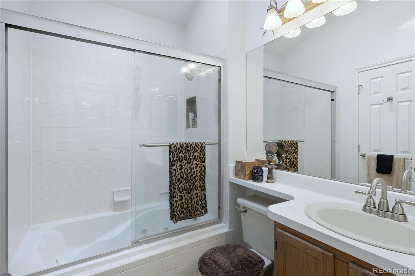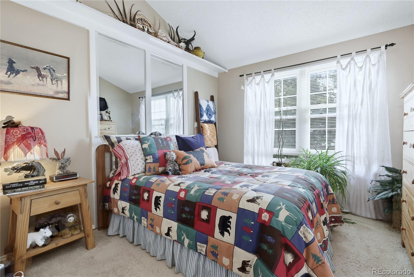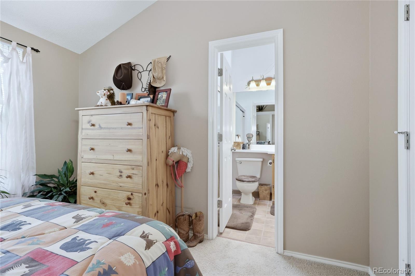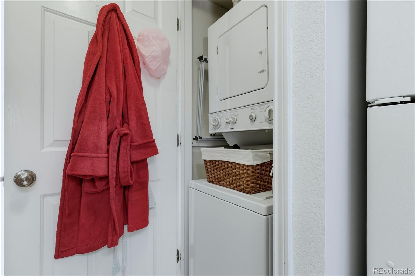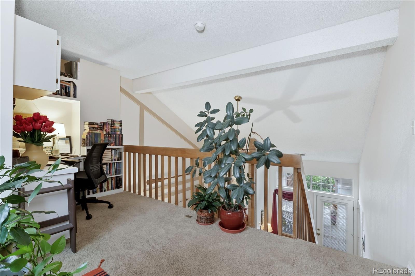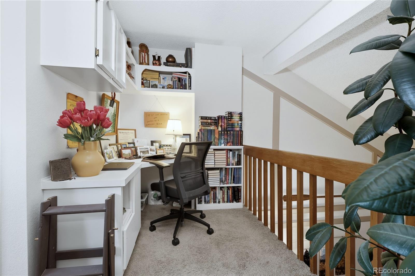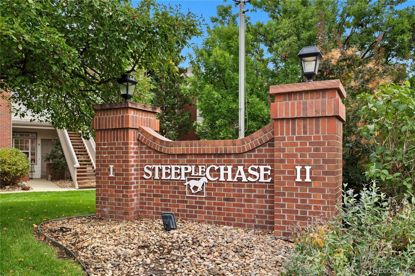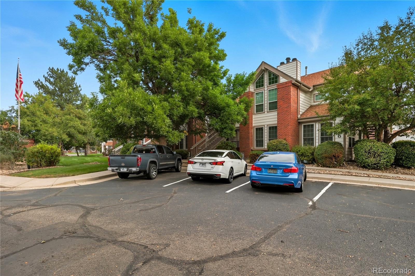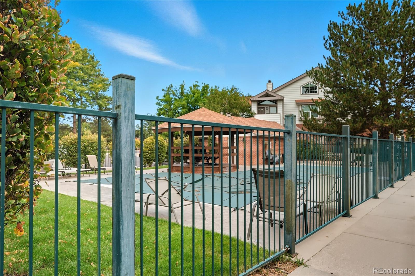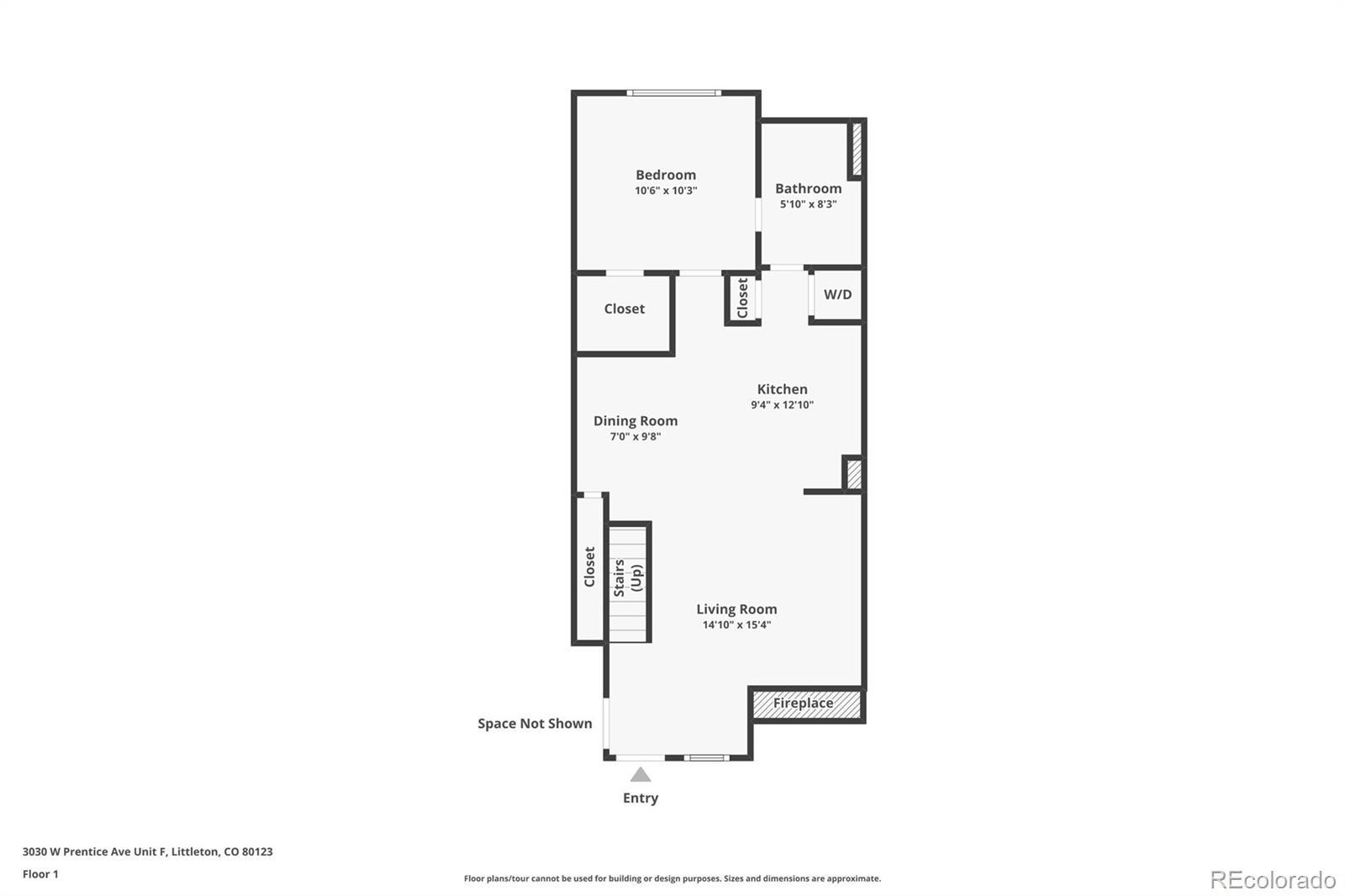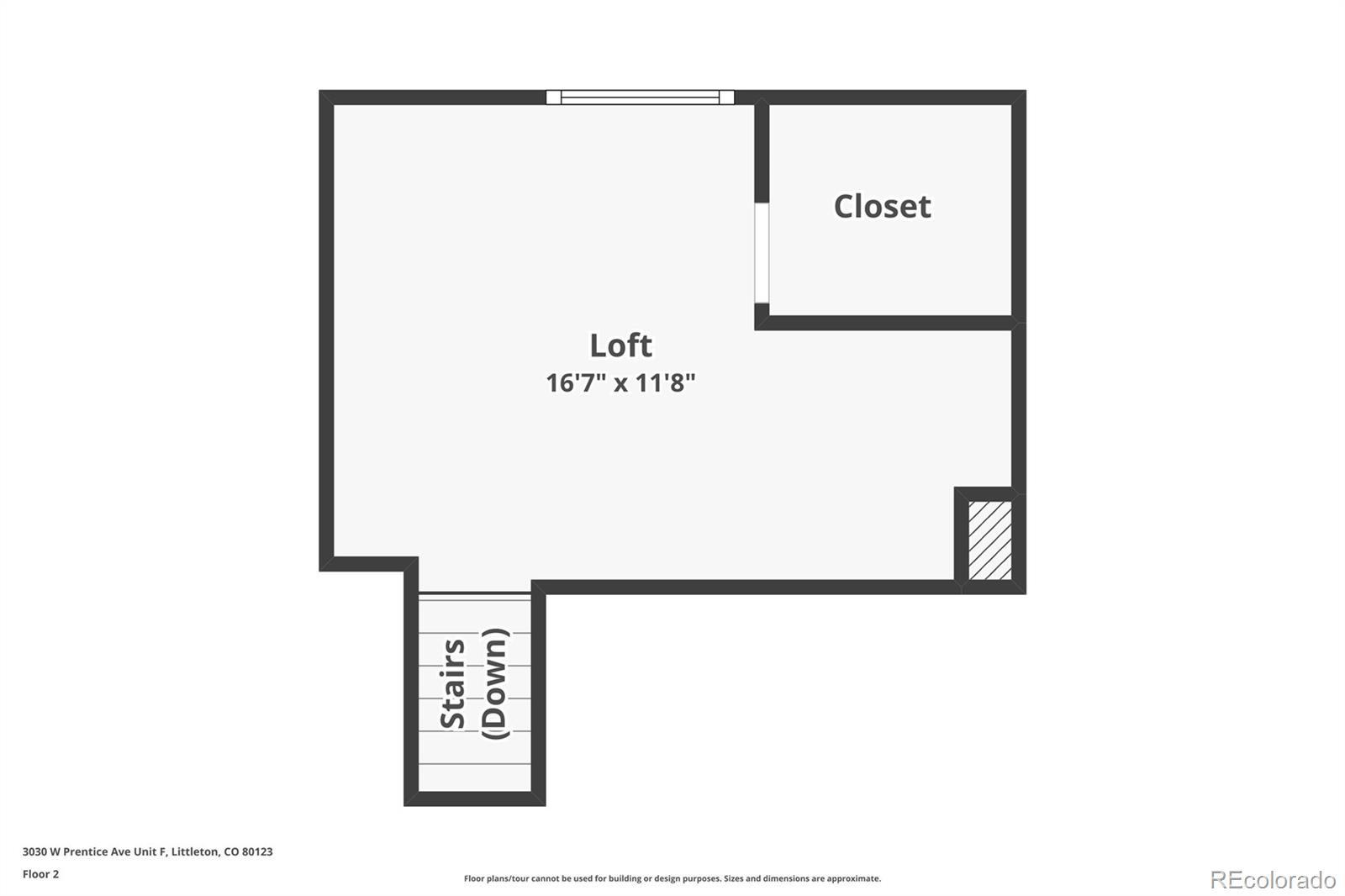Find us on...
Dashboard
- 1 Bed
- 1 Bath
- 879 Sqft
- .01 Acres
New Search X
3030 W Prentice Avenue I
“Lifestyle-Design” Light-Filled 1-Bed, 1-Bath Condo in Littleton – Modern Updates & Prime Location! Step into this beautifully updated 2-story condo featuring an open layout, loft-style design, and an attached garage—a rare find in this price point! Natural light pours into the home, showcasing the updated hardwood floors, new windows, and a remodeled kitchen and bathroom with stylish tile, fixtures, and modern appliances. Enjoy indoor-outdoor living with a brand-new TREX deck next door to the golf course—perfect for relaxing or entertaining. With lots of storage, this home combines functionality with comfort. Community amenities through the HOA include: - POOL, - Water, - Snow removal, - Lawn care & landscaping, - Waste & recycling services. Located with direct walking access to the South Platte Trail, you’ll love easy connectivity for biking, walking, or running. Plus, you’re close to shops, dining, and all that Littleton has to offer. Things you’ll love about this home: Bright, light-filled spaces Modern kitchen & bathroom Attached garage with lots of guest parking! TREX decking Easy access to parks, trails, and conveniences This condo truly offers it all—location, updates, and lifestyle. Don’t miss your chance to own this gem in Littleton.
Listing Office: eXp Realty, LLC 
Essential Information
- MLS® #5148694
- Price$299,000
- Bedrooms1
- Bathrooms1.00
- Full Baths1
- Square Footage879
- Acres0.01
- Year Built1986
- TypeResidential
- Sub-TypeCondominium
- StatusPending
Community Information
- Address3030 W Prentice Avenue I
- SubdivisionSteeplechase Condos
- CityLittleton
- CountyArapahoe
- StateCO
- Zip Code80123
Amenities
- AmenitiesPool, Trail(s)
- Parking Spaces1
- # of Garages1
- Has PoolYes
- PoolOutdoor Pool
Utilities
Cable Available, Electricity Available, Electricity Connected, Natural Gas Available, Natural Gas Connected
Interior
- HeatingForced Air
- CoolingCentral Air
- FireplaceYes
- # of Fireplaces1
- FireplacesLiving Room, Wood Burning
- StoriesTwo
Interior Features
Ceiling Fan(s), Entrance Foyer, Kitchen Island, Pantry, Solid Surface Counters
Appliances
Dishwasher, Disposal, Dryer, Oven, Refrigerator, Washer
Exterior
- Lot DescriptionLandscaped
- RoofComposition
- FoundationSlab
Windows
Double Pane Windows, Skylight(s)
School Information
- DistrictLittleton 6
- MiddleGoddard
- HighLittleton
Elementary
Centennial Academy of Fine Arts
Additional Information
- Date ListedSeptember 19th, 2025
Listing Details
 eXp Realty, LLC
eXp Realty, LLC
 Terms and Conditions: The content relating to real estate for sale in this Web site comes in part from the Internet Data eXchange ("IDX") program of METROLIST, INC., DBA RECOLORADO® Real estate listings held by brokers other than RE/MAX Professionals are marked with the IDX Logo. This information is being provided for the consumers personal, non-commercial use and may not be used for any other purpose. All information subject to change and should be independently verified.
Terms and Conditions: The content relating to real estate for sale in this Web site comes in part from the Internet Data eXchange ("IDX") program of METROLIST, INC., DBA RECOLORADO® Real estate listings held by brokers other than RE/MAX Professionals are marked with the IDX Logo. This information is being provided for the consumers personal, non-commercial use and may not be used for any other purpose. All information subject to change and should be independently verified.
Copyright 2025 METROLIST, INC., DBA RECOLORADO® -- All Rights Reserved 6455 S. Yosemite St., Suite 500 Greenwood Village, CO 80111 USA
Listing information last updated on October 29th, 2025 at 12:04pm MDT.

