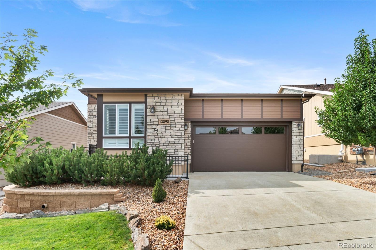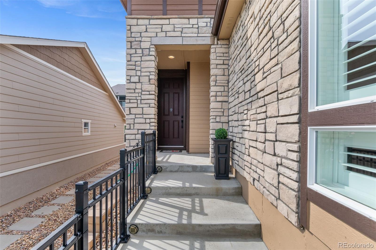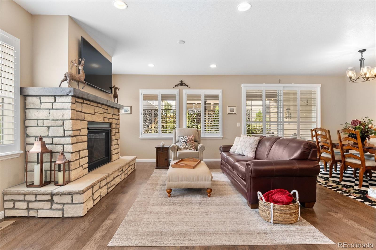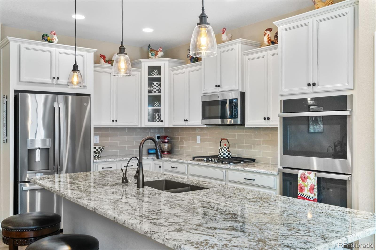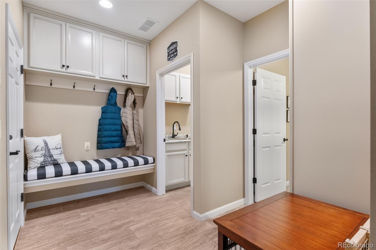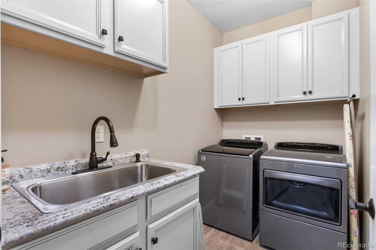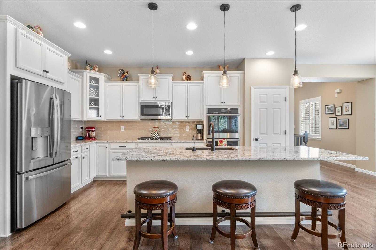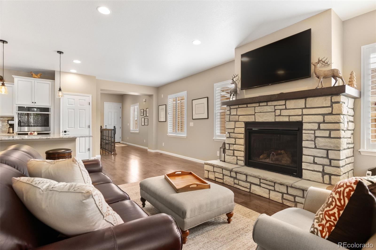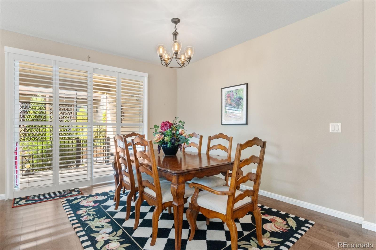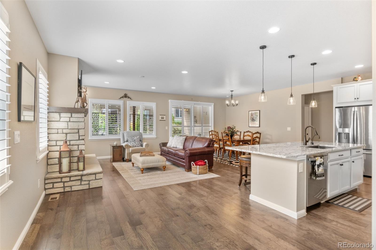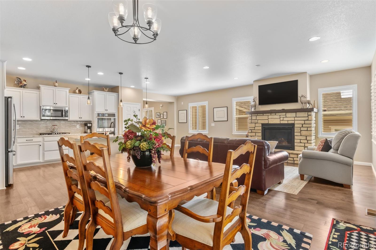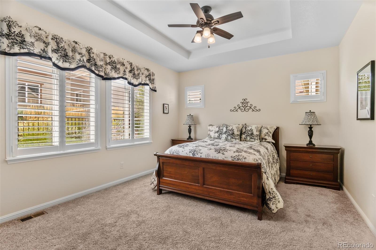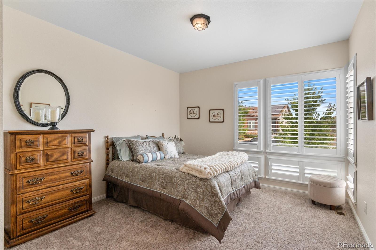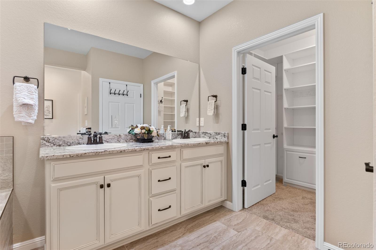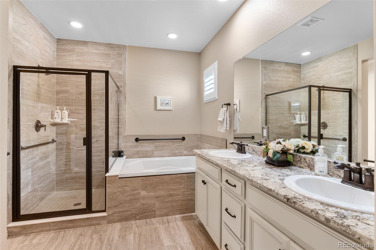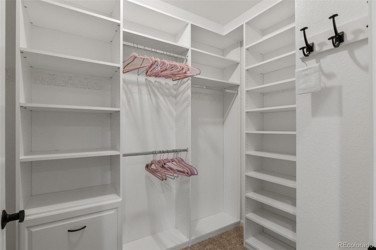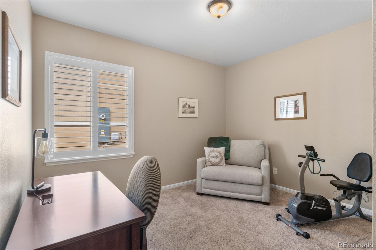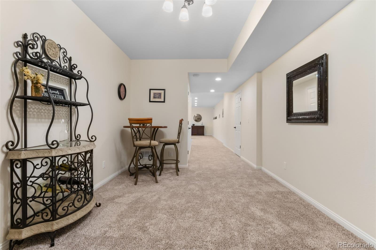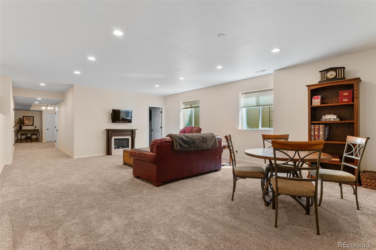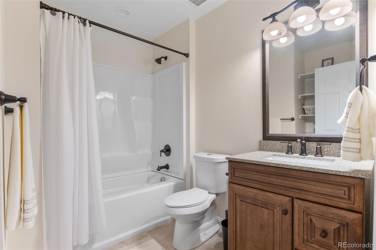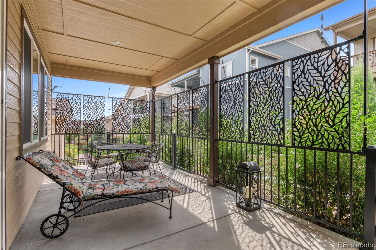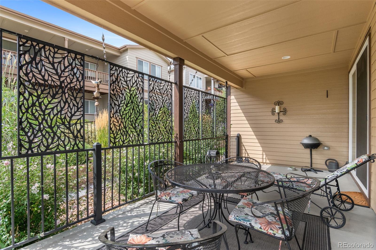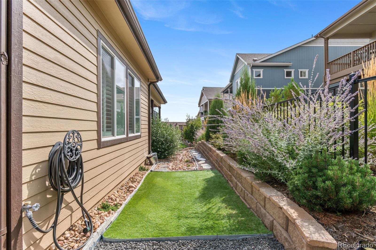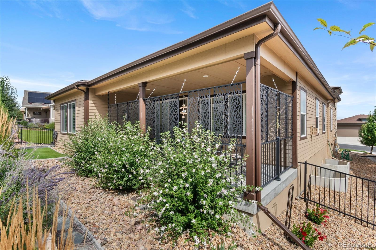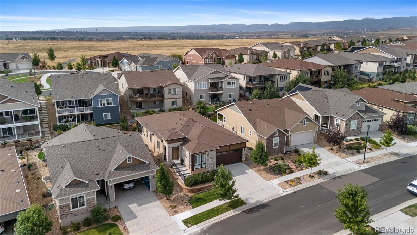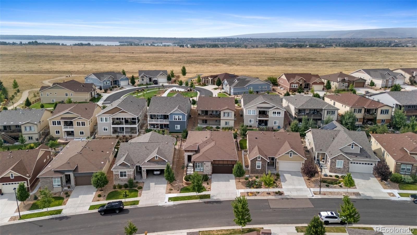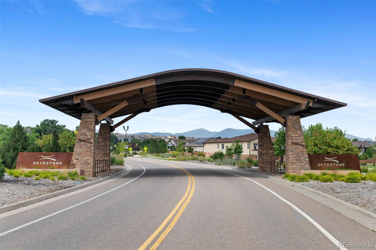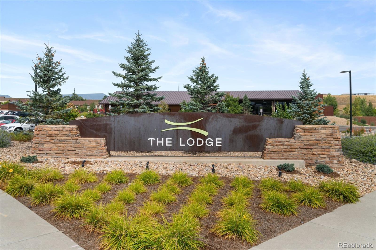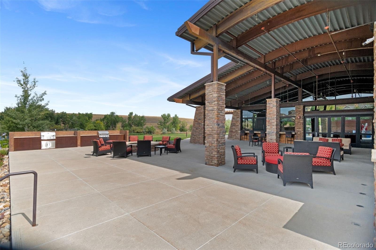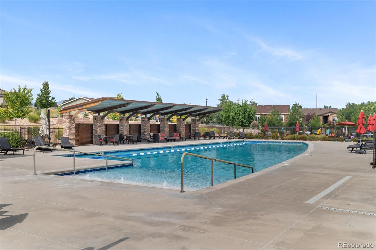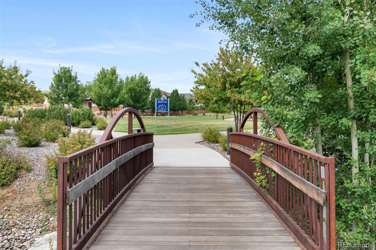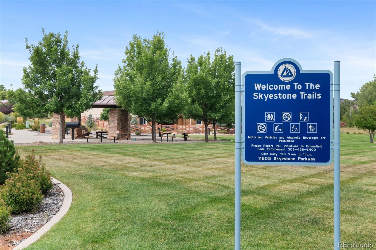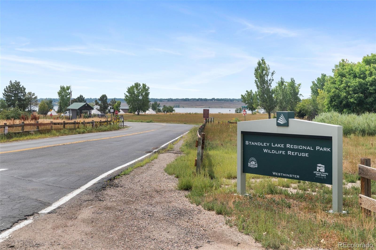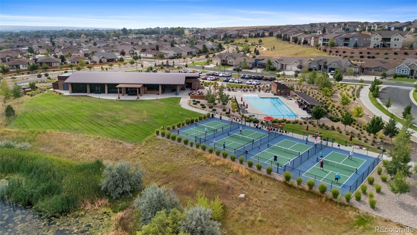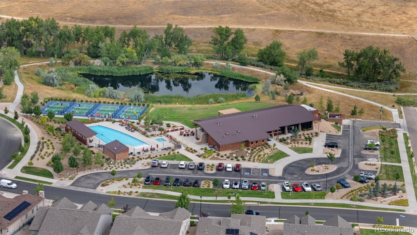Find us on...
Dashboard
- 3 Beds
- 4 Baths
- 2,918 Sqft
- .12 Acres
New Search X
12898 Sandstone Drive
Are you an active senior looking for a vibrant and entertaining community? Then you will love Skyestone’s 55 and older all adult community located in Westminster. This original-owner home offers nearly 3,000 sq. ft. of thoughtfully designed living space, combining elegance, comfort, and convenience. The chef’s kitchen features a granite island, double ovens, and a spacious pantry—ideal for hosting family or friends. The main level includes an inviting living area with fireplace, a spa-like primary suite with 5-piece bath and custom closet, main level includes a 2nd bedroom, full bath, plus a versatile bonus room. The finished basement adds even more living space with a great room/flex area or bedroom, office, walk-in closet, and full bath. Located in the award-winning Skyestone community, residents enjoy access to a modern clubhouse, pool, fitness center, pickleball courts, scenic trails, and more. Just 15 minutes to Boulder and under 30 minutes to downtown Denver, with easy access to DIA for frequent travelers, this home offers easy access to city conveniences, while also providing a peaceful, suburban lifestyle. A quick walk to Stanley Lake Dog Park, as well as proximity to multiple golf courses, are nearby.
Listing Office: Keller Williams Realty Downtown LLC 
Essential Information
- MLS® #5153670
- Price$850,000
- Bedrooms3
- Bathrooms4.00
- Full Baths3
- Half Baths1
- Square Footage2,918
- Acres0.12
- Year Built2020
- TypeResidential
- Sub-TypeSingle Family Residence
- StyleMountain Contemporary
- StatusPending
Community Information
- Address12898 Sandstone Drive
- SubdivisionSkyestone
- CityBroomfield
- CountyBroomfield
- StateCO
- Zip Code80021
Amenities
- Parking Spaces2
- # of Garages2
Amenities
Clubhouse, Fitness Center, Playground, Pond Seasonal, Pool, Spa/Hot Tub, Trail(s)
Utilities
Cable Available, Electricity Connected
Interior
- HeatingForced Air
- CoolingCentral Air
- StoriesOne
Interior Features
Granite Counters, Kitchen Island, Open Floorplan
Appliances
Dishwasher, Disposal, Double Oven, Dryer, Microwave, Range, Refrigerator, Sump Pump, Washer
Exterior
- Exterior FeaturesPrivate Yard, Rain Gutters
- RoofComposition
Windows
Double Pane Windows, Egress Windows, Window Coverings
School Information
- DistrictJefferson County R-1
- ElementaryLukas
- MiddleWayne Carle
- HighStandley Lake
Additional Information
- Date ListedAugust 27th, 2025
- ZoningPUD
Listing Details
Keller Williams Realty Downtown LLC
 Terms and Conditions: The content relating to real estate for sale in this Web site comes in part from the Internet Data eXchange ("IDX") program of METROLIST, INC., DBA RECOLORADO® Real estate listings held by brokers other than RE/MAX Professionals are marked with the IDX Logo. This information is being provided for the consumers personal, non-commercial use and may not be used for any other purpose. All information subject to change and should be independently verified.
Terms and Conditions: The content relating to real estate for sale in this Web site comes in part from the Internet Data eXchange ("IDX") program of METROLIST, INC., DBA RECOLORADO® Real estate listings held by brokers other than RE/MAX Professionals are marked with the IDX Logo. This information is being provided for the consumers personal, non-commercial use and may not be used for any other purpose. All information subject to change and should be independently verified.
Copyright 2025 METROLIST, INC., DBA RECOLORADO® -- All Rights Reserved 6455 S. Yosemite St., Suite 500 Greenwood Village, CO 80111 USA
Listing information last updated on November 2nd, 2025 at 12:03am MDT.

