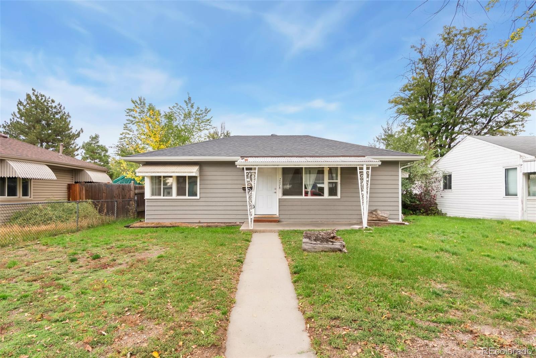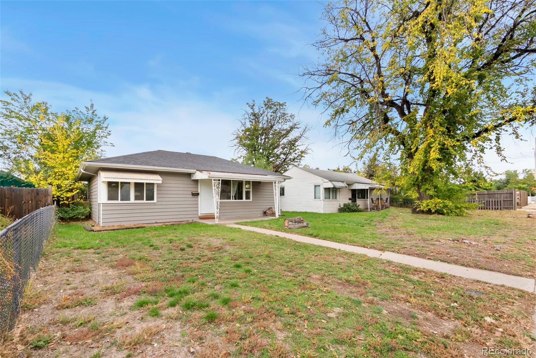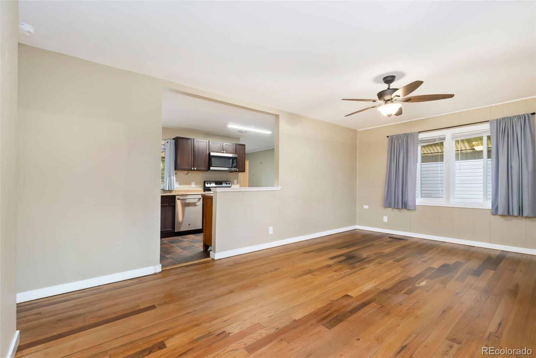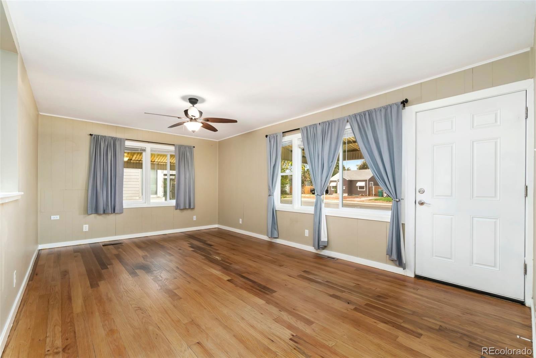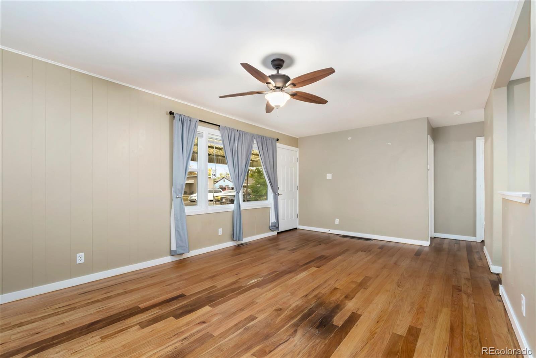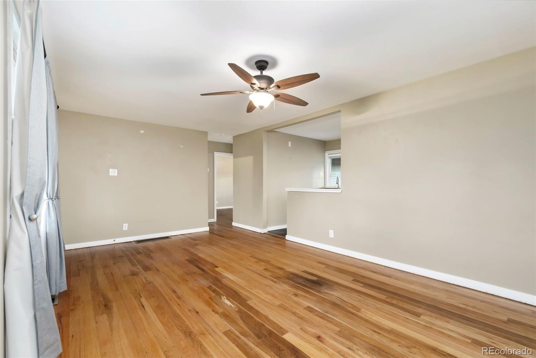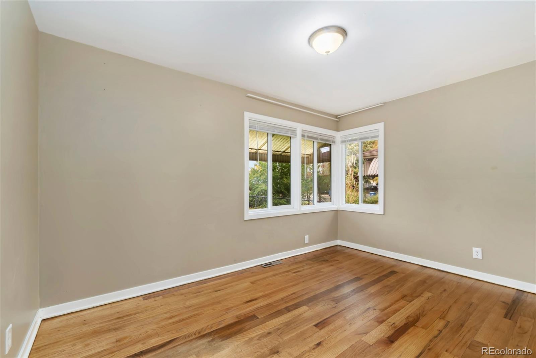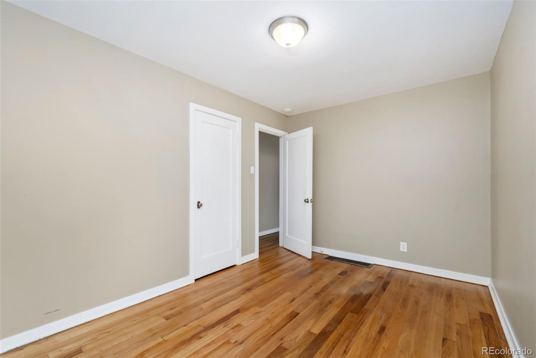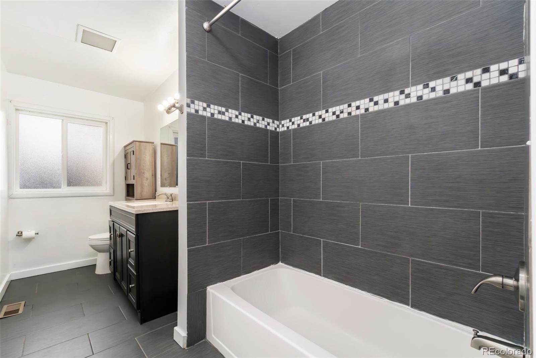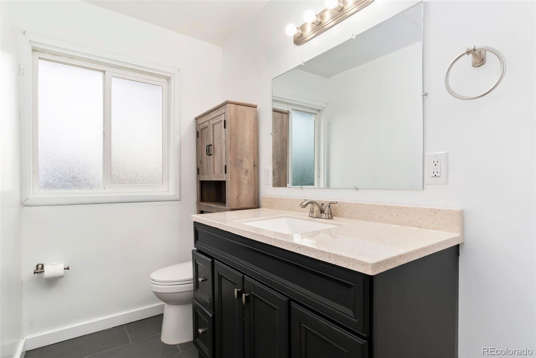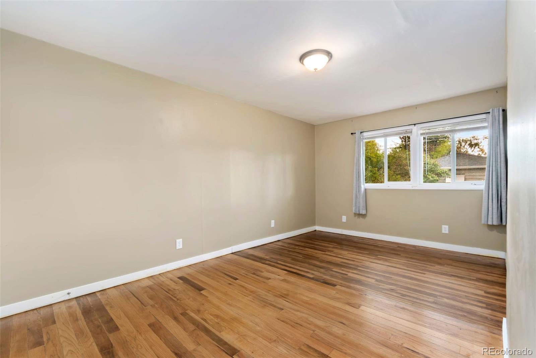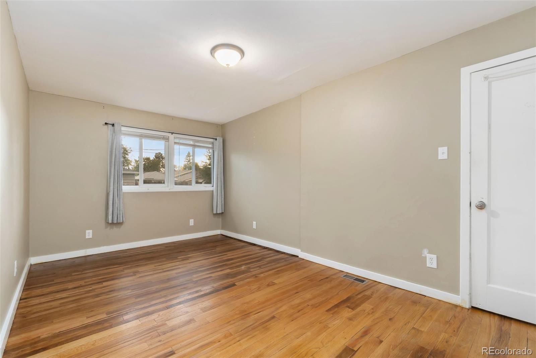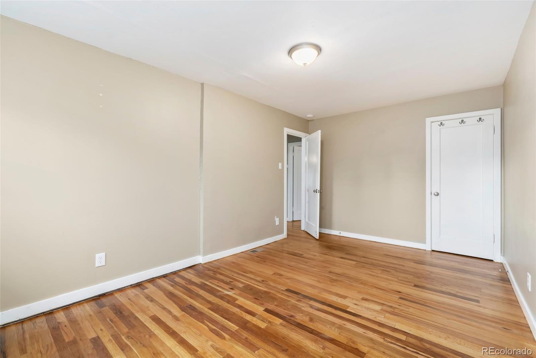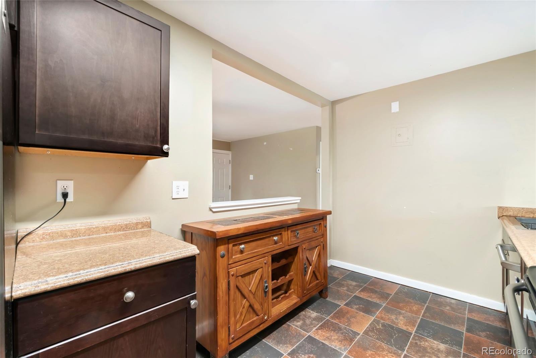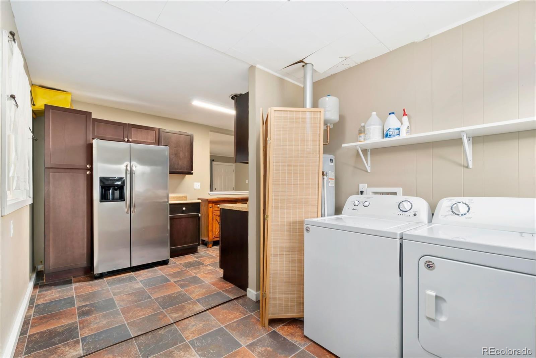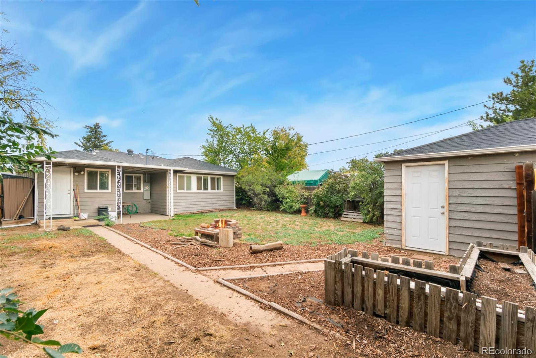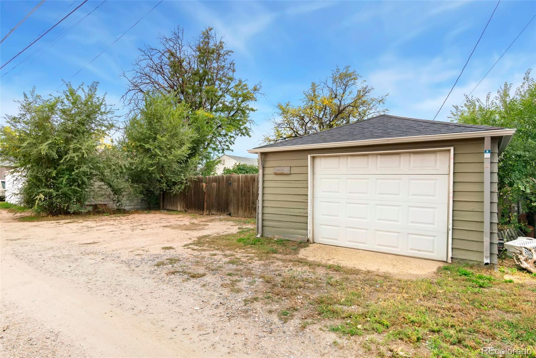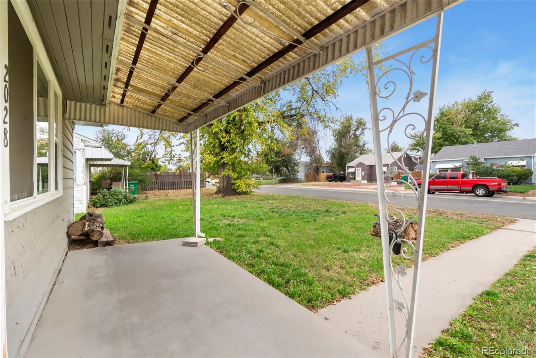Find us on...
Dashboard
- 2 Beds
- 1 Bath
- 914 Sqft
- .15 Acres
New Search X
2028 Havana Street
Turnkey Investment Opportunity in Boston Heights! This property offers excellent rental income potential, with an estimated monthly rent of approximately $2,200. Discover this well maintained home offering both comfort and convenience in a prime Denver location. The property features a newer roof, gutters, double-pane windows, upgraded electrical panel, and a charming covered front porch. Enjoy a private covered patio with ample seating space—perfect for relaxing or entertaining. Inside, the inviting open floor plan showcases original hardwood floors throughout and a functional kitchen equipped with stainless steel appliances, plentiful cabinet space, and a breakfast bar. Oversized bedrooms, a fully tiled bathroom with updated plumbing, and a large laundry room with newer washer and dryer complete the interior. Additional upgrades include a newer water heater and furnace. Outside, you’ll find a fenced backyard and an oversized detached garage. The home is ideally situated within walking distance to Moorhead Recreation Center and just minutes from public transportation, the University of Colorado Hospital, Johnson & Wales University Denver Campus, the Community College of Aurora – Lowry Campus, and the popular Stanley Marketplace.
Listing Office: Keller Williams Preferred Realty 
Essential Information
- MLS® #5156242
- Price$325,000
- Bedrooms2
- Bathrooms1.00
- Full Baths1
- Square Footage914
- Acres0.15
- Year Built1945
- TypeResidential
- Sub-TypeSingle Family Residence
- StatusPending
Community Information
- Address2028 Havana Street
- SubdivisionBoston Heights
- CityAurora
- CountyAdams
- StateCO
- Zip Code80010
Amenities
- Parking Spaces4
Utilities
Electricity Connected, Natural Gas Connected
Parking
Concrete, Oversized, Oversized Door
Interior
- HeatingForced Air
- CoolingEvaporative Cooling
- StoriesOne
Interior Features
Ceiling Fan(s), No Stairs, Pantry
Appliances
Dishwasher, Dryer, Microwave, Range, Refrigerator, Washer
Exterior
- Lot DescriptionLevel, Near Public Transit
- WindowsDouble Pane Windows
- RoofComposition
Exterior Features
Fire Pit, Lighting, Private Yard, Rain Gutters
School Information
- DistrictAdams-Arapahoe 28J
- ElementaryFletcher
- MiddleNorth
- HighAurora Central
Additional Information
- Date ListedOctober 14th, 2025
Listing Details
Keller Williams Preferred Realty
 Terms and Conditions: The content relating to real estate for sale in this Web site comes in part from the Internet Data eXchange ("IDX") program of METROLIST, INC., DBA RECOLORADO® Real estate listings held by brokers other than RE/MAX Professionals are marked with the IDX Logo. This information is being provided for the consumers personal, non-commercial use and may not be used for any other purpose. All information subject to change and should be independently verified.
Terms and Conditions: The content relating to real estate for sale in this Web site comes in part from the Internet Data eXchange ("IDX") program of METROLIST, INC., DBA RECOLORADO® Real estate listings held by brokers other than RE/MAX Professionals are marked with the IDX Logo. This information is being provided for the consumers personal, non-commercial use and may not be used for any other purpose. All information subject to change and should be independently verified.
Copyright 2025 METROLIST, INC., DBA RECOLORADO® -- All Rights Reserved 6455 S. Yosemite St., Suite 500 Greenwood Village, CO 80111 USA
Listing information last updated on December 6th, 2025 at 2:18pm MST.

