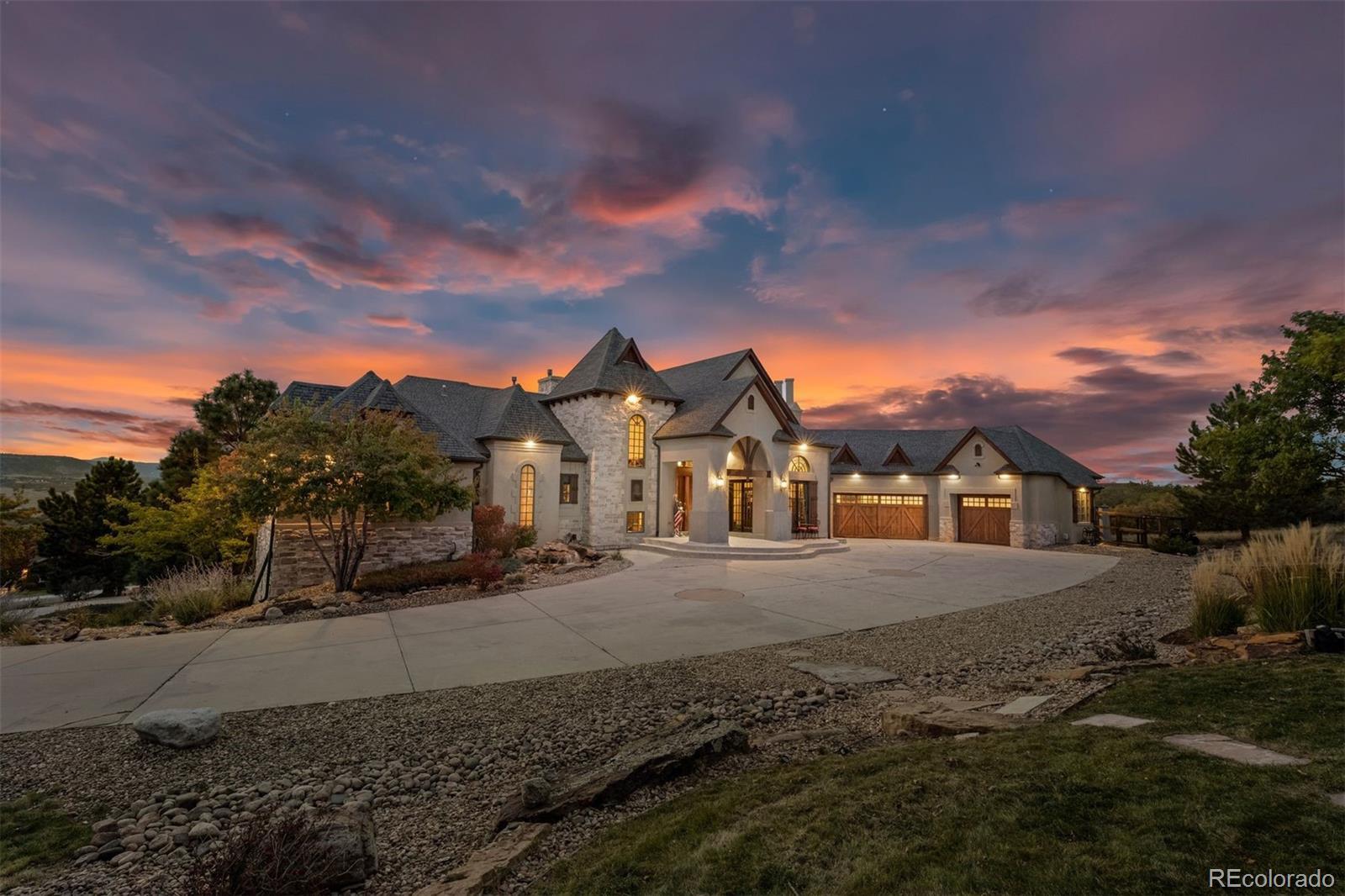Find us on...
Dashboard
- 5 Beds
- 7 Baths
- 7,013 Sqft
- 9.81 Acres
New Search X
3440 Medallion Road
Reminiscent of a French château, this enchanting estate rests on 9.8 acres with breathtaking views in every direction. A stately driveway welcomes you home, leading to an entryway where soaring beamed ceilings and a majestic stone fireplace set the tone for warmth and grandeur. The heart of the home is a gourmet kitchen with top-of-the-line appliances, a grand island for gathering, and a sun-drenched nook that frames the scenery like artwork. The main-floor primary suite is a sanctuary with stone accents, double doors, and walls of windows drawing the outside in. Its spa-like bath features dual vanities, a jetted tub, and a walk-in closet with custom built-ins—plus a private staircase leading straight to the gym. A floating stairway ascends to a richly paneled office, the perfect hideaway for work or reflection. Designed for unforgettable moments, the walkout lower level offers a handsome bar, recreation space, and cozy family room. Four spacious bedrooms—two with en suites and two with a shared bath—provide comfort for family and guests alike. Outdoors, life flows seamlessly onto two expansive decks joined by a spiral staircase, built-in hot tub, grilling area, a sparkling pool, and a soothing water feature—all embraced by the serenity of pines. Landscape plans even include the vision for a future barn, tennis courts and pool house offering endless possibilities. Here, every detail whispers elegance, and every space invites you to linger a little longer.
Listing Office: LIV Sotheby's International Realty 
Essential Information
- MLS® #5156606
- Price$5,000,000
- Bedrooms5
- Bathrooms7.00
- Full Baths4
- Half Baths3
- Square Footage7,013
- Acres9.81
- Year Built2003
- TypeResidential
- Sub-TypeSingle Family Residence
- StyleMountain Contemporary
- StatusActive
Community Information
- Address3440 Medallion Road
- SubdivisionBell Mountain Ranch
- CityCastle Rock
- CountyDouglas
- StateCO
- Zip Code80104
Amenities
- Parking Spaces4
- # of Garages4
- ViewMountain(s)
- Has PoolYes
- PoolOutdoor Pool, Private
Utilities
Electricity Connected, Natural Gas Connected
Parking
Exterior Access Door, Finished Garage, Floor Coating, Lighted, Oversized
Interior
- HeatingForced Air, Natural Gas
- CoolingCentral Air
- FireplaceYes
- # of Fireplaces3
- StoriesOne
Interior Features
Breakfast Bar, Built-in Features, Eat-in Kitchen, Entrance Foyer, Five Piece Bath, Granite Counters, High Ceilings, Jack & Jill Bathroom, Kitchen Island, Open Floorplan, Pantry, Primary Suite, Solid Surface Counters, Sound System, Hot Tub, Vaulted Ceiling(s), Walk-In Closet(s), Wet Bar
Appliances
Bar Fridge, Cooktop, Dishwasher, Disposal, Double Oven, Dryer, Humidifier, Microwave, Refrigerator, Self Cleaning Oven, Washer, Wine Cooler
Fireplaces
Basement, Dining Room, Family Room, Gas, Gas Log, Living Room
Exterior
- WindowsDouble Pane Windows
- RoofComposition
Exterior Features
Balcony, Private Yard, Spa/Hot Tub, Water Feature
Lot Description
Landscaped, Open Space, Sprinklers In Front
School Information
- DistrictDouglas RE-1
- ElementarySouth Ridge
- MiddleMesa
- HighDouglas County
Additional Information
- Date ListedSeptember 3rd, 2025
- ZoningPDNU
Listing Details
LIV Sotheby's International Realty
 Terms and Conditions: The content relating to real estate for sale in this Web site comes in part from the Internet Data eXchange ("IDX") program of METROLIST, INC., DBA RECOLORADO® Real estate listings held by brokers other than RE/MAX Professionals are marked with the IDX Logo. This information is being provided for the consumers personal, non-commercial use and may not be used for any other purpose. All information subject to change and should be independently verified.
Terms and Conditions: The content relating to real estate for sale in this Web site comes in part from the Internet Data eXchange ("IDX") program of METROLIST, INC., DBA RECOLORADO® Real estate listings held by brokers other than RE/MAX Professionals are marked with the IDX Logo. This information is being provided for the consumers personal, non-commercial use and may not be used for any other purpose. All information subject to change and should be independently verified.
Copyright 2025 METROLIST, INC., DBA RECOLORADO® -- All Rights Reserved 6455 S. Yosemite St., Suite 500 Greenwood Village, CO 80111 USA
Listing information last updated on October 23rd, 2025 at 4:18am MDT.




















































