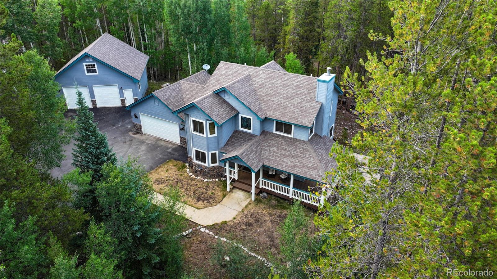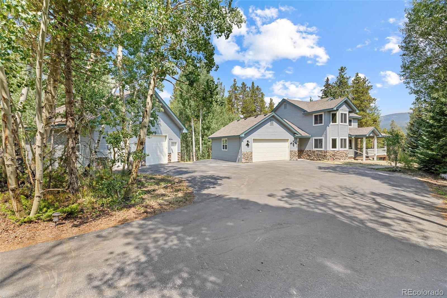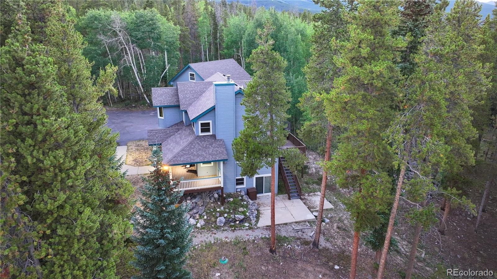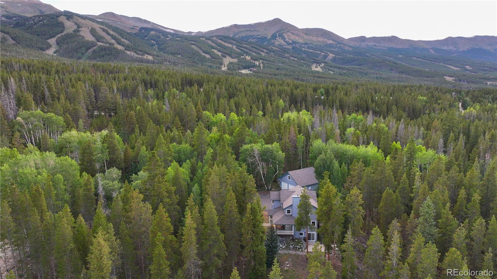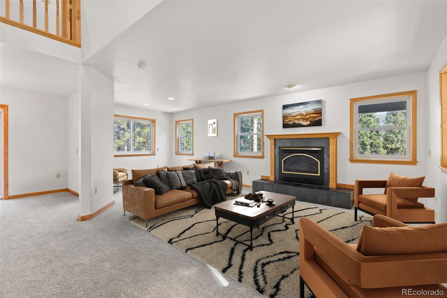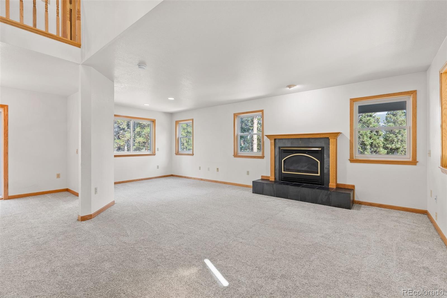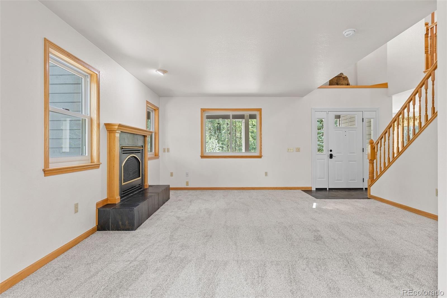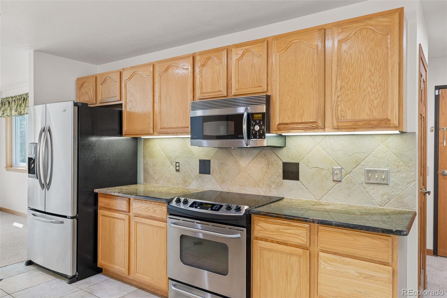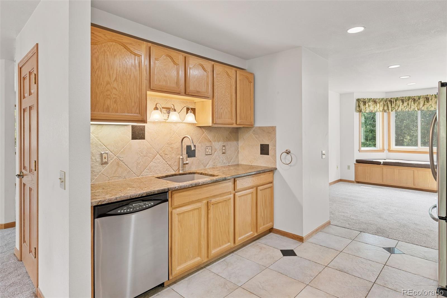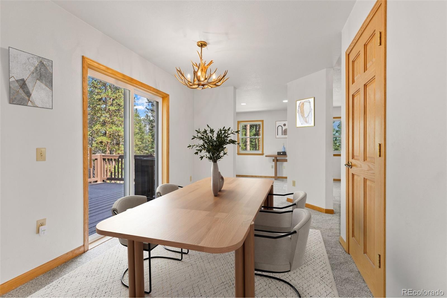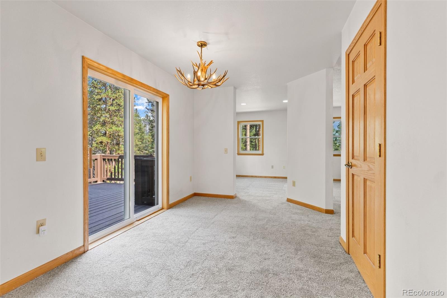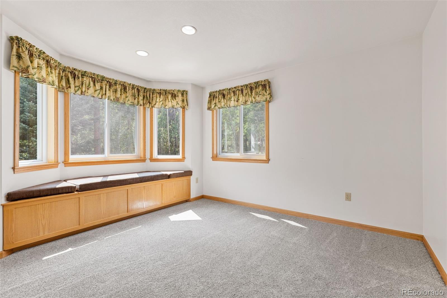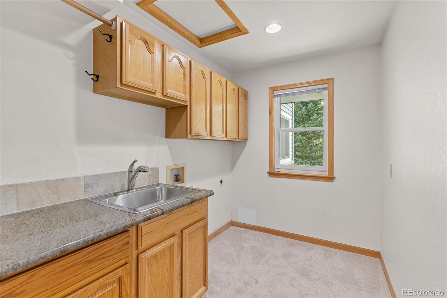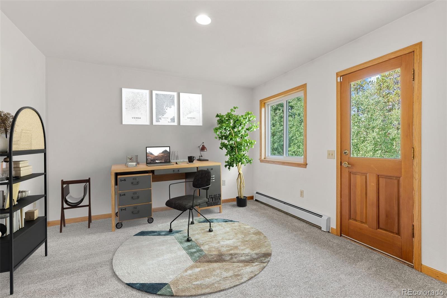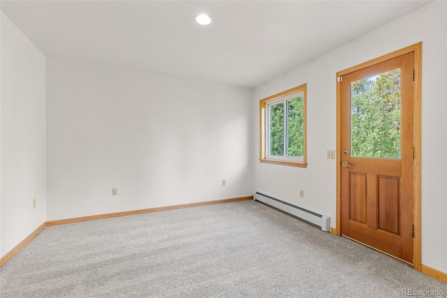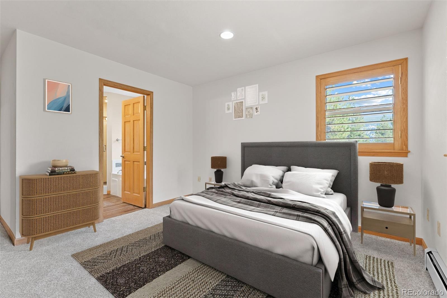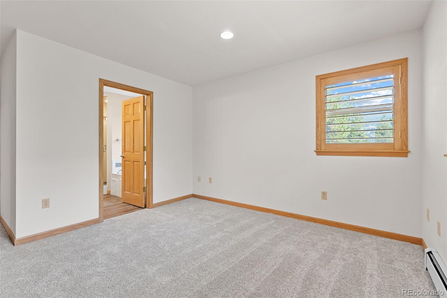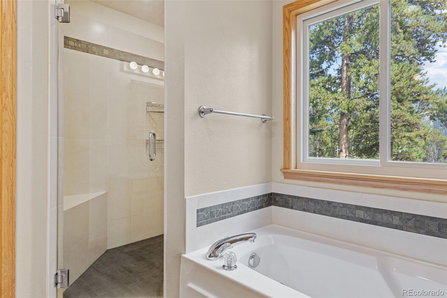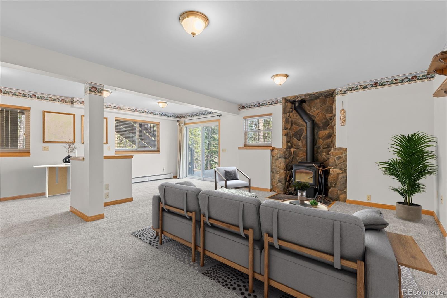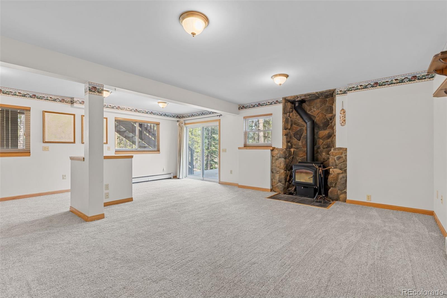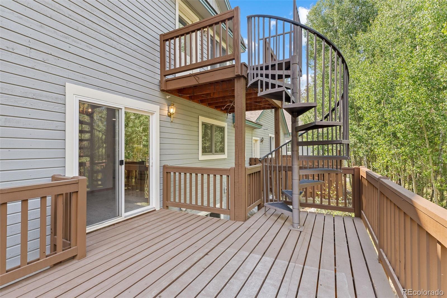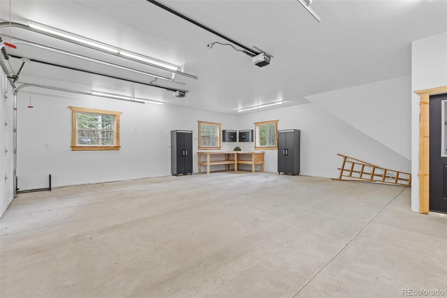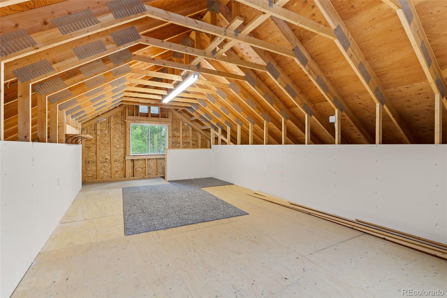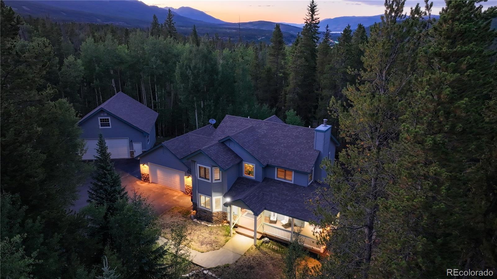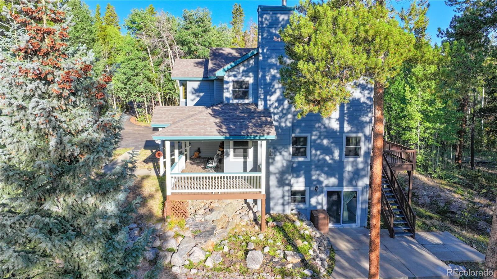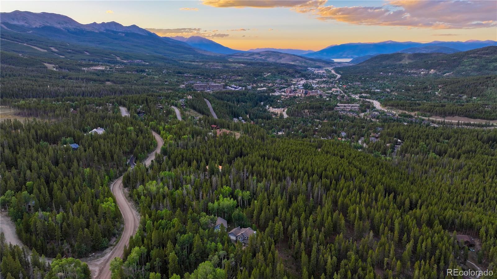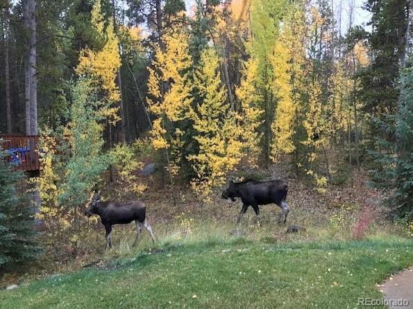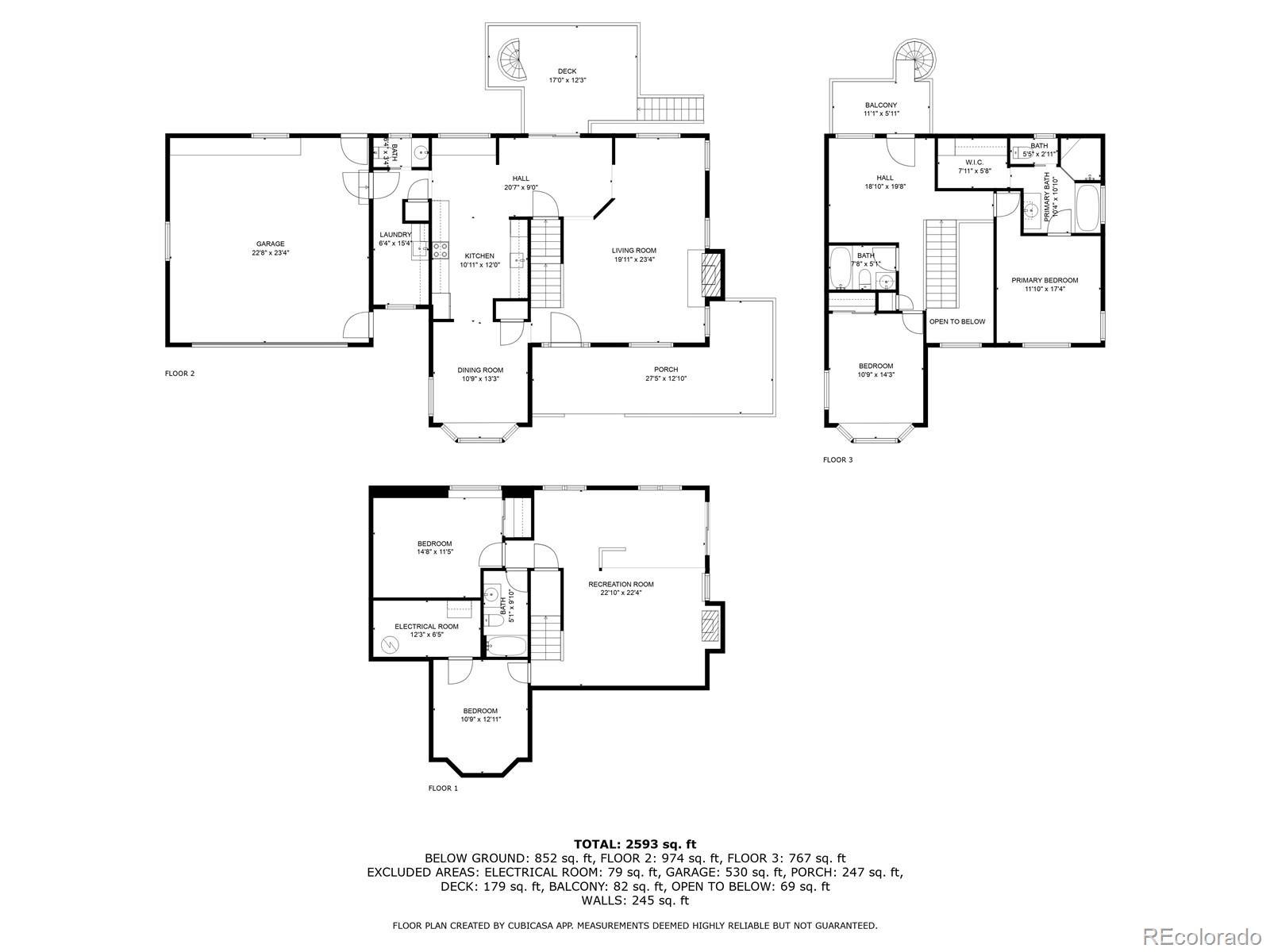Find us on...
Dashboard
- 4 Beds
- 4 Baths
- 2,870 Sqft
- 5 Acres
New Search X
387 Gold King Way
Welcome to your mountain retreat in the prestigious Town of Breckenridge! This 4-bedroom, 4-bathroom home sits on 5 private acres and offers 2,870 sq. ft. of mountain living at its best. Enjoy the peaceful setting with panoramic views, yet just minutes from world-class skiing and downtown Breckenridge. Step inside to a two-story layout with a finished walk-out basement featuring a cozy wood-burning fireplace. The main level boasts an open living area highlighted by a gas fireplace, new carpet and flooring throughout, and a mix of timeless updates. Efficient hot water heat and a permitted well add to the home’s comfort and convenience. Outdoor living is a dream with a front covered wrap-around porch, dual-level back decks, and a dedicated hot tub pad with electrical hookups. With hiking, fishing, and mountain biking right outside your door, adventure and relaxation meet seamlessly at this mountain haven. The property includes a spacious 2-car attached garage plus a 2-car oversized detached garage with loft—perfect for a workshop, storage, or even the start of an ADU. With no HOA, a prime lot, and a prime location, this Breckenridge gem is ready to go and priced to move quickly. Don’t miss this rare opportunity for space, privacy, and access to all that Breckenridge has to offer!
Listing Office: K.O. Real Estate 
Essential Information
- MLS® #5158647
- Price$2,500,000
- Bedrooms4
- Bathrooms4.00
- Full Baths3
- Half Baths1
- Square Footage2,870
- Acres5.00
- Year Built1995
- TypeResidential
- Sub-TypeSingle Family Residence
- StyleMountain Contemporary
- StatusActive
Community Information
- Address387 Gold King Way
- SubdivisionGold King Placer
- CityBreckenridge
- CountySummit
- StateCO
- Zip Code80424
Amenities
- Parking Spaces4
- # of Garages4
- ViewMountain(s)
Utilities
Electricity Connected, Natural Gas Connected
Parking
Asphalt, Exterior Access Door, Heated Garage, Insulated Garage, Oversized
Interior
- CoolingNone
- FireplaceYes
- # of Fireplaces2
- StoriesTwo
Appliances
Dishwasher, Disposal, Microwave, Refrigerator, Self Cleaning Oven
Heating
Baseboard, Hot Water, Natural Gas, Radiant Floor, Wood
Fireplaces
Basement, Gas, Living Room, Wood Burning
Exterior
- WindowsDouble Pane Windows
- RoofComposition
- FoundationConcrete Perimeter, Slab
Exterior Features
Balcony, Dog Run, Fire Pit, Private Yard
Lot Description
Mountainous, Near Ski Area, Sloped
School Information
- DistrictSummit RE-1
- ElementaryBreckenridge
- MiddleSummit
- HighSummit
Additional Information
- Date ListedAugust 23rd, 2025
- ZoningCA-1
Listing Details
 K.O. Real Estate
K.O. Real Estate
 Terms and Conditions: The content relating to real estate for sale in this Web site comes in part from the Internet Data eXchange ("IDX") program of METROLIST, INC., DBA RECOLORADO® Real estate listings held by brokers other than RE/MAX Professionals are marked with the IDX Logo. This information is being provided for the consumers personal, non-commercial use and may not be used for any other purpose. All information subject to change and should be independently verified.
Terms and Conditions: The content relating to real estate for sale in this Web site comes in part from the Internet Data eXchange ("IDX") program of METROLIST, INC., DBA RECOLORADO® Real estate listings held by brokers other than RE/MAX Professionals are marked with the IDX Logo. This information is being provided for the consumers personal, non-commercial use and may not be used for any other purpose. All information subject to change and should be independently verified.
Copyright 2026 METROLIST, INC., DBA RECOLORADO® -- All Rights Reserved 6455 S. Yosemite St., Suite 500 Greenwood Village, CO 80111 USA
Listing information last updated on February 2nd, 2026 at 11:34am MST.

