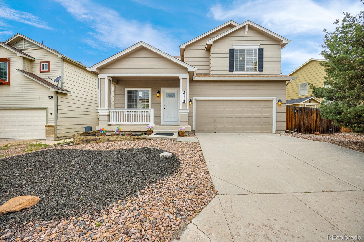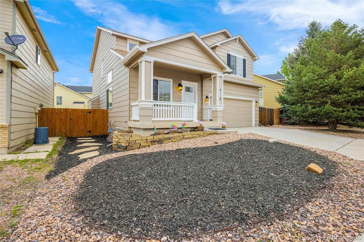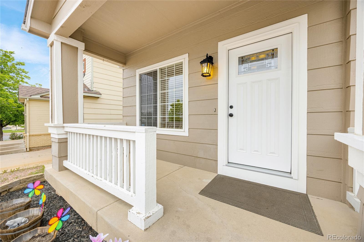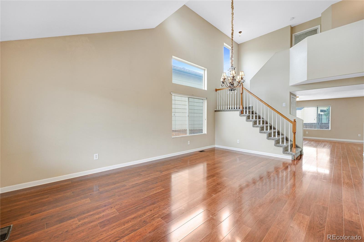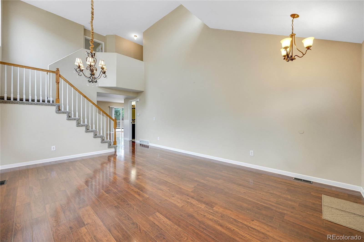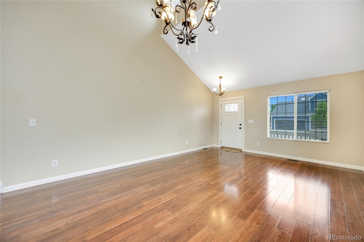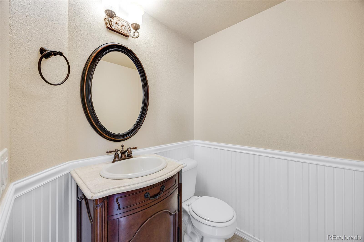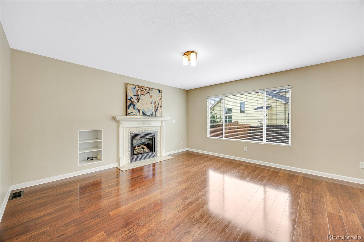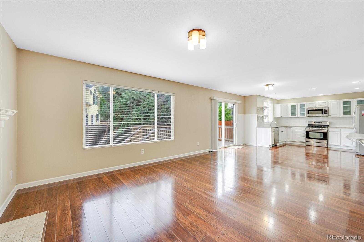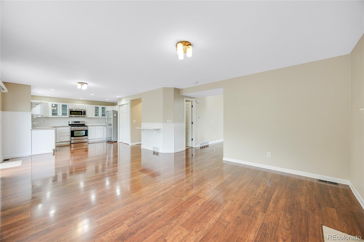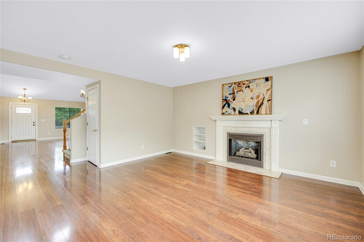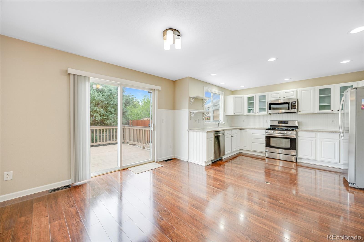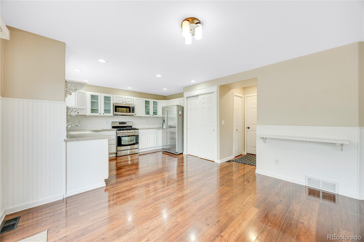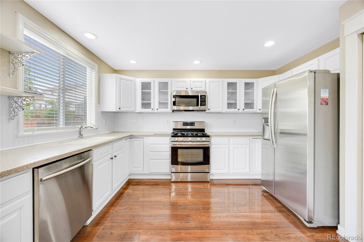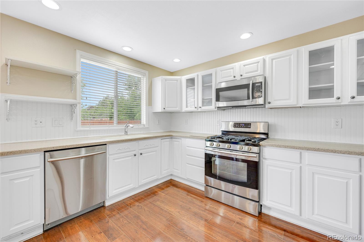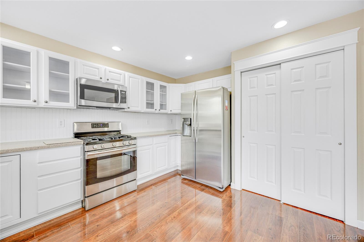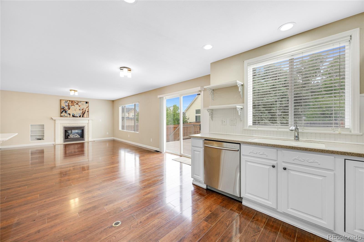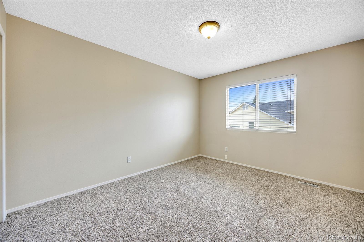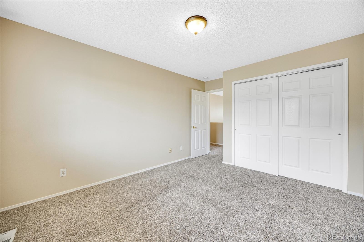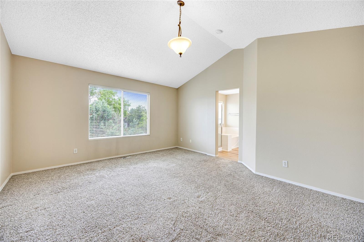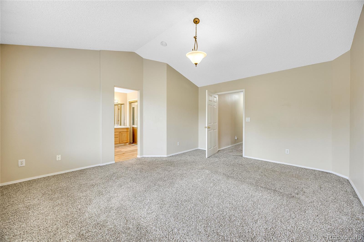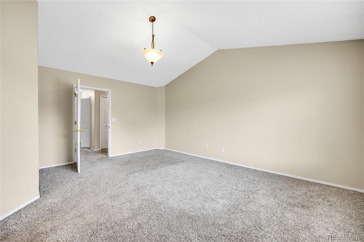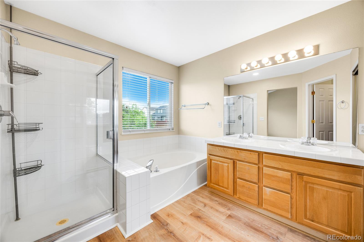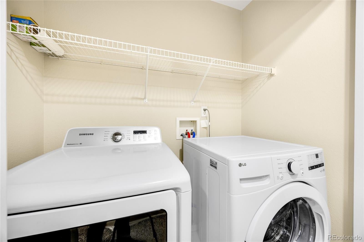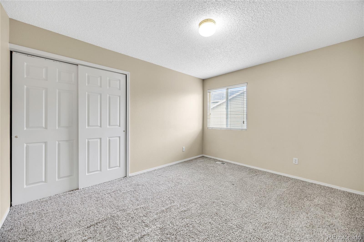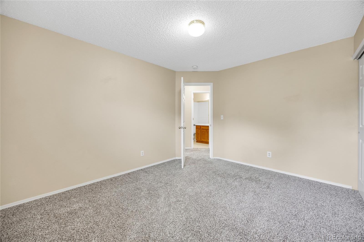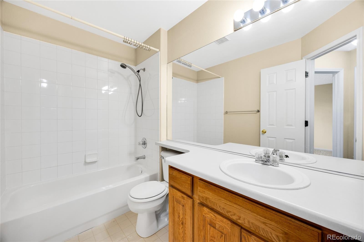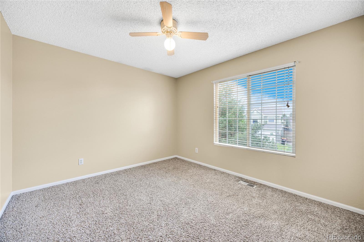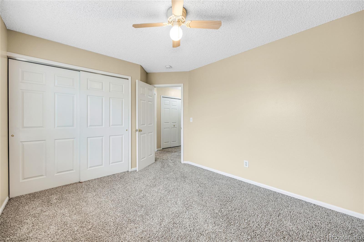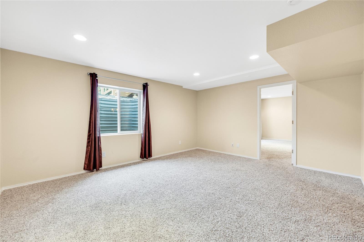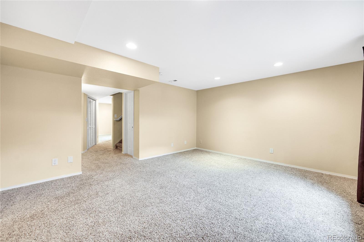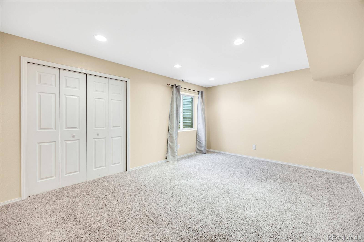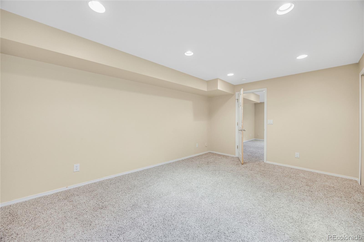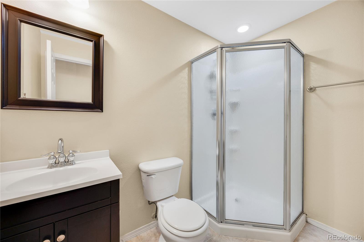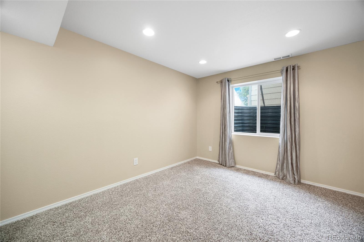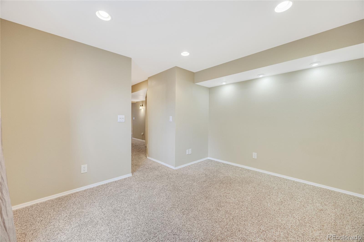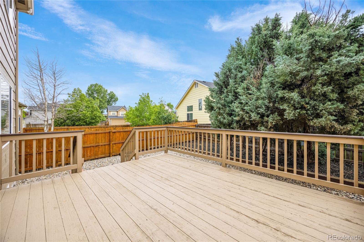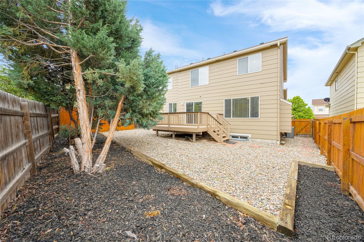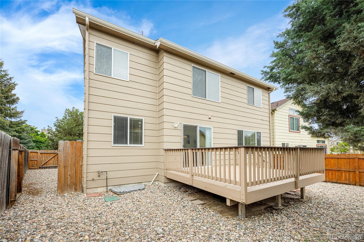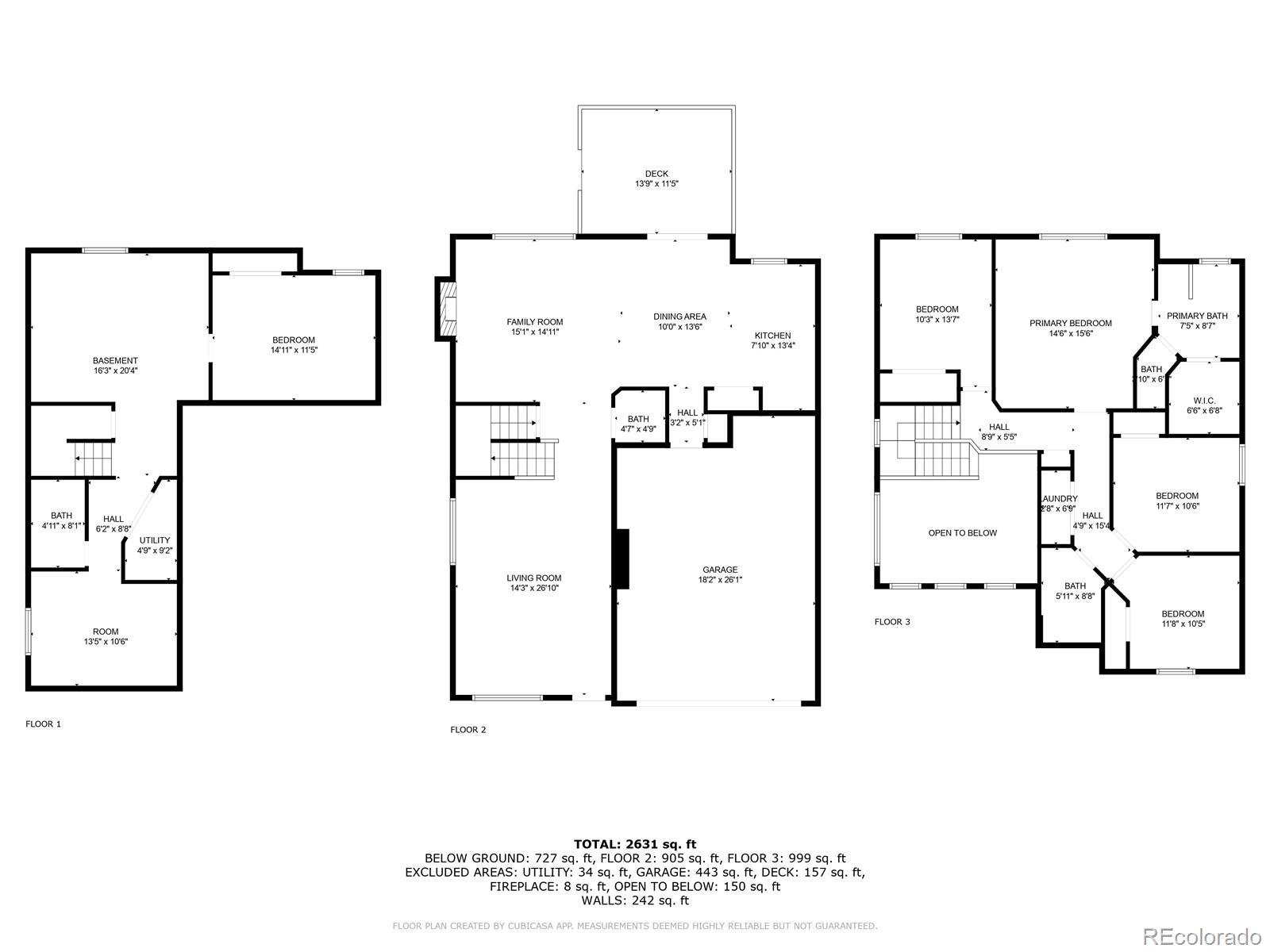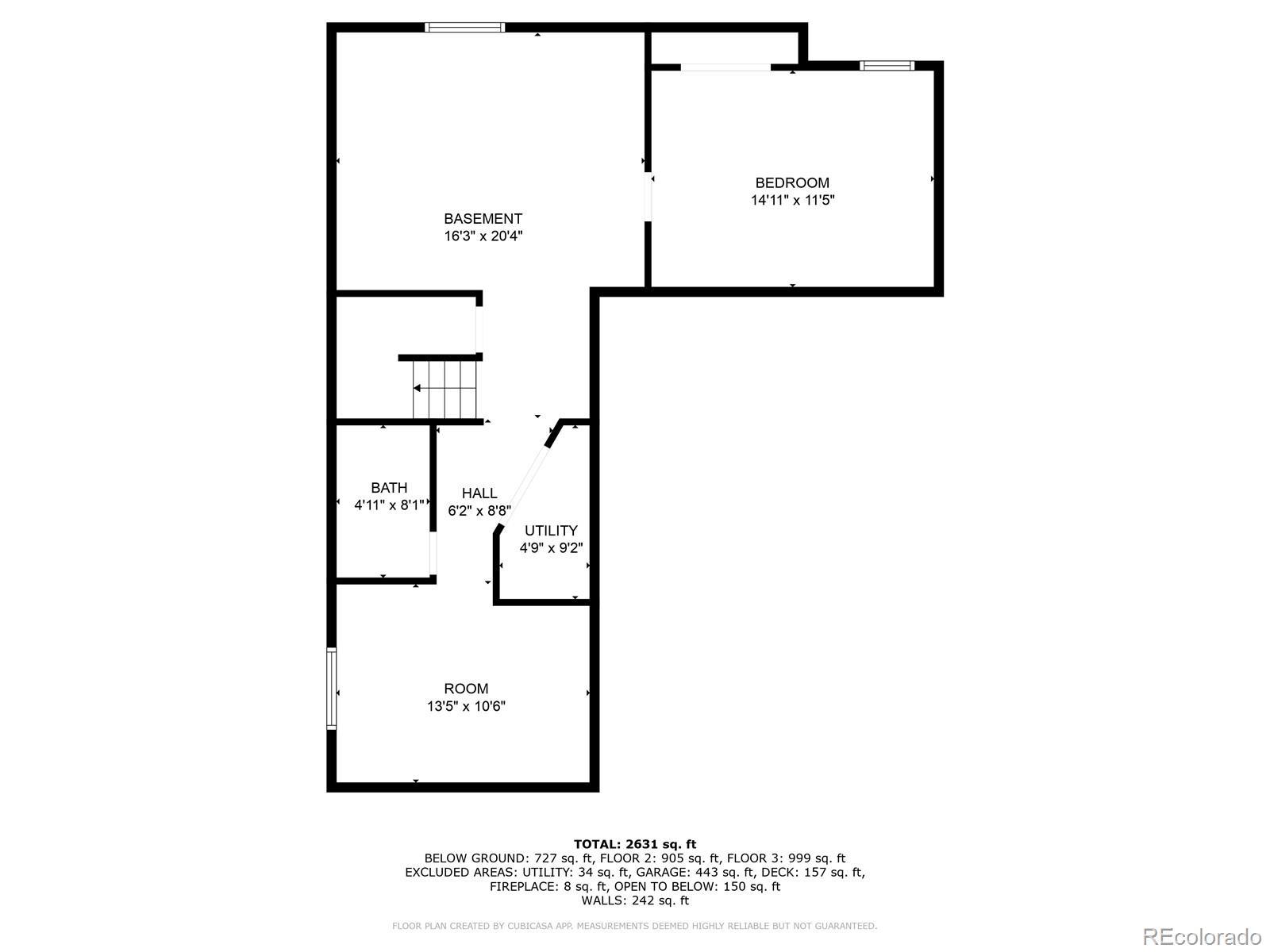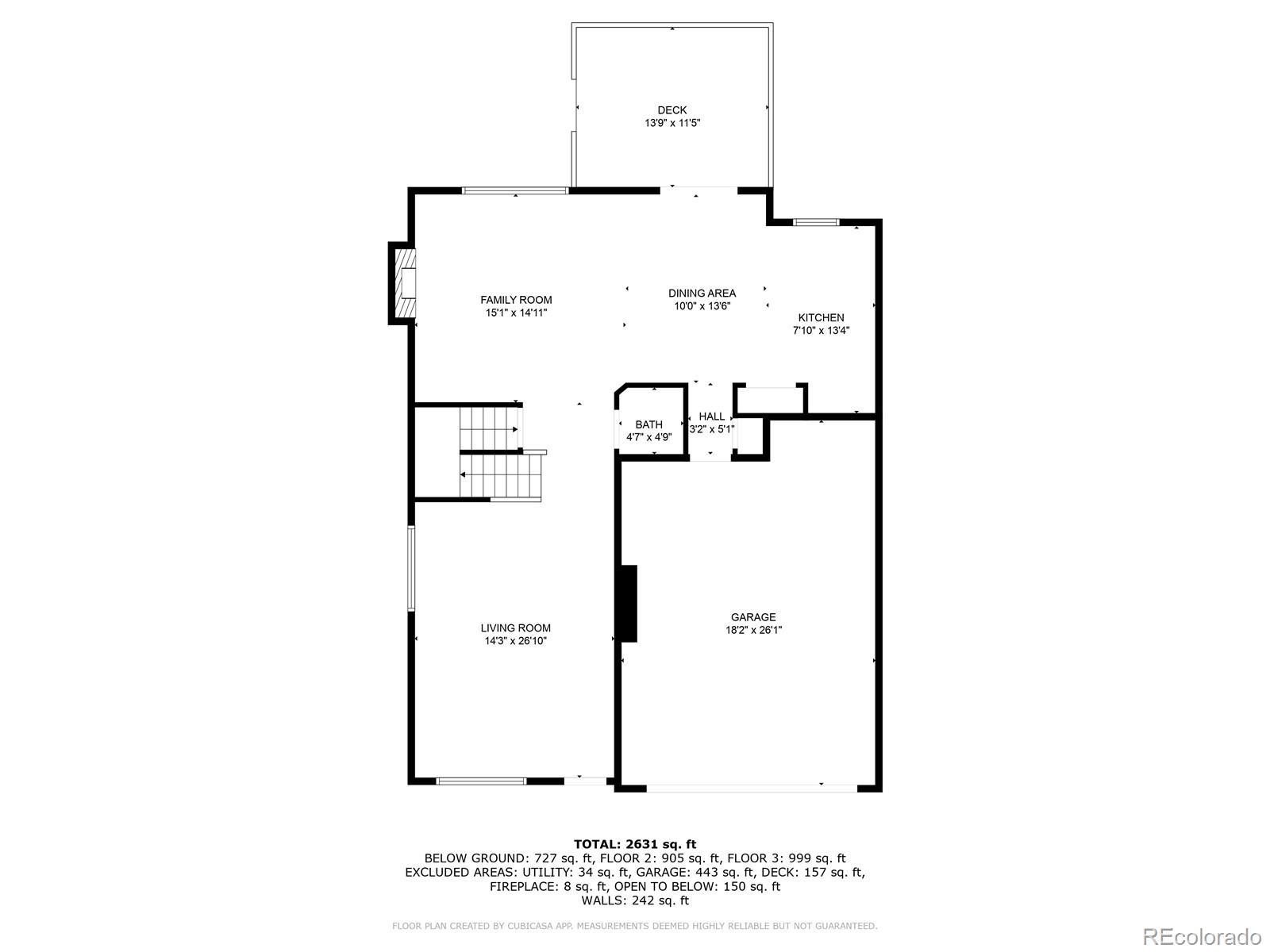Find us on...
Dashboard
- 5 Beds
- 4 Baths
- 2,905 Sqft
- .11 Acres
New Search X
8118 Ravenel Drive
Immaculate, bright & open 2-story, inside looks great! Lvl lot w/views of the Mtns. Nestled in the desirable Charleston Place neighborhood. Close proximity to; parks, schools, shopping & easy access to major roads. Warm Rosewood stained laminate wood floors greet you at the entry & flow throughout the main level. Combined living/dining room offers the perfect flexible space for hosting guests. The great room boasts a gas fireplace w/custom tile surround & decorative mantel, includes built in bracket for flat screen TV. The features continue in the gourmet kitchen; gas range, Corian counter top w/molded in sink, glass faced cabinets & upgrade hardware. Dining nook in kitchen walks out to wood deck and private backyard w/mature trees. Upper level master bedroom has attached private 5pc bath w/soaking tub & double vanities. Large loft can be used as a sitting area or office. Step downstairs into the multi-functional rec room. Bonus office space in basement. Energy efficient vinyl windows. This home has it all! CENTRAL AIR CONDITIONING NEW FURNACE!!
Listing Office: Walker Asset Management Realty Inc 
Essential Information
- MLS® #5163563
- Price$547,500
- Bedrooms5
- Bathrooms4.00
- Full Baths2
- Half Baths1
- Square Footage2,905
- Acres0.11
- Year Built1998
- TypeResidential
- Sub-TypeSingle Family Residence
- StatusActive
Community Information
- Address8118 Ravenel Drive
- SubdivisionCharleston Place
- CityColorado Springs
- CountyEl Paso
- StateCO
- Zip Code80920
Amenities
- Parking Spaces2
- # of Garages2
Utilities
Electricity Connected, Natural Gas Connected
Interior
- HeatingForced Air
- CoolingCentral Air
- FireplaceYes
- # of Fireplaces1
- FireplacesFamily Room, Gas
- StoriesTwo
Interior Features
Breakfast Bar, Ceiling Fan(s), Corian Counters, Eat-in Kitchen, Five Piece Bath, High Ceilings, Open Floorplan, Pantry
Appliances
Dishwasher, Disposal, Dryer, Gas Water Heater, Range, Refrigerator, Washer
Exterior
- Exterior FeaturesPrivate Yard
- Lot DescriptionLandscaped, Mountainous
- WindowsWindow Coverings
- RoofComposition
- FoundationSlab
School Information
- DistrictAcademy 20
- ElementaryAcademy Endeavor
- MiddleMountain Ridge
- HighAir Academy
Additional Information
- Date ListedJune 12th, 2025
- ZoningR1-6 DF
Listing Details
Walker Asset Management Realty Inc
 Terms and Conditions: The content relating to real estate for sale in this Web site comes in part from the Internet Data eXchange ("IDX") program of METROLIST, INC., DBA RECOLORADO® Real estate listings held by brokers other than RE/MAX Professionals are marked with the IDX Logo. This information is being provided for the consumers personal, non-commercial use and may not be used for any other purpose. All information subject to change and should be independently verified.
Terms and Conditions: The content relating to real estate for sale in this Web site comes in part from the Internet Data eXchange ("IDX") program of METROLIST, INC., DBA RECOLORADO® Real estate listings held by brokers other than RE/MAX Professionals are marked with the IDX Logo. This information is being provided for the consumers personal, non-commercial use and may not be used for any other purpose. All information subject to change and should be independently verified.
Copyright 2025 METROLIST, INC., DBA RECOLORADO® -- All Rights Reserved 6455 S. Yosemite St., Suite 500 Greenwood Village, CO 80111 USA
Listing information last updated on December 18th, 2025 at 10:18am MST.

