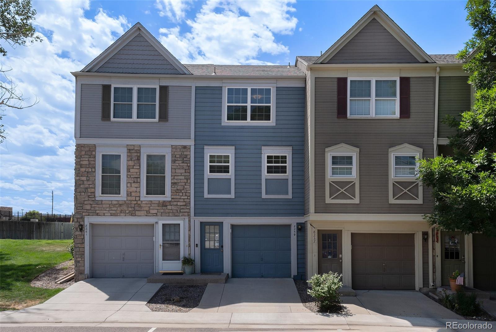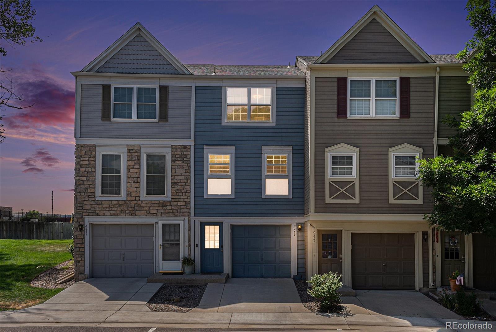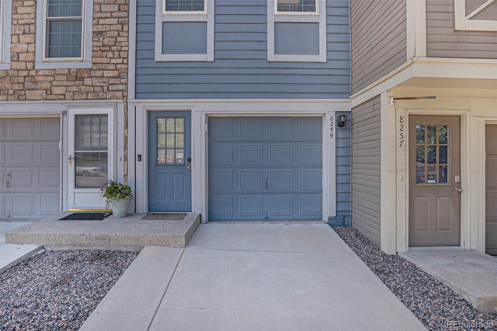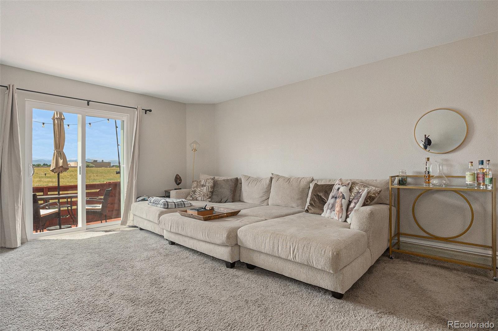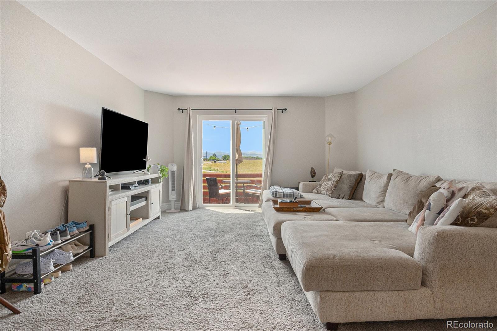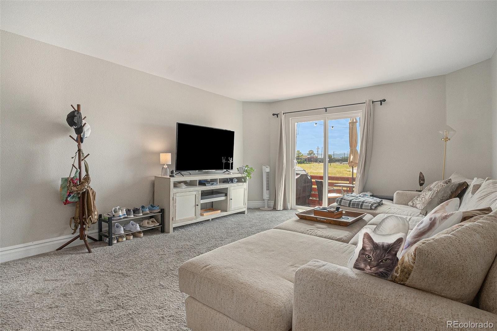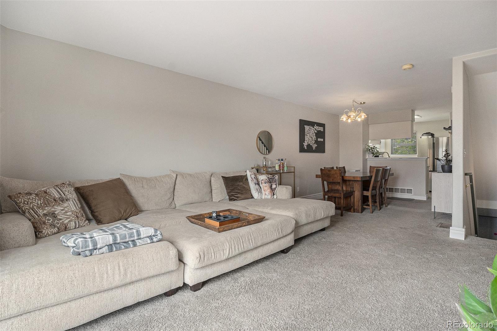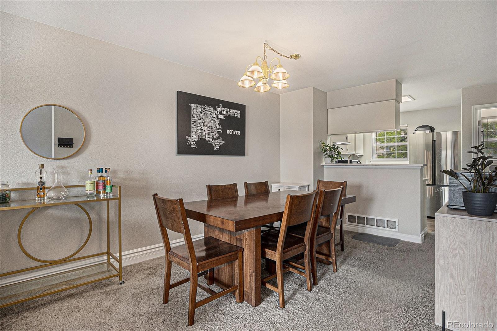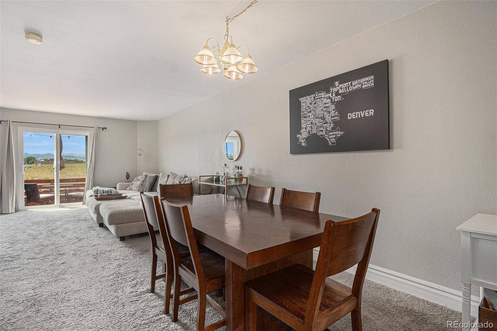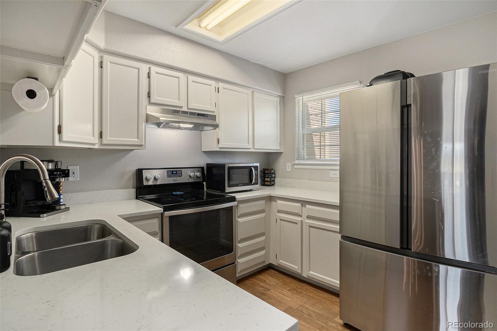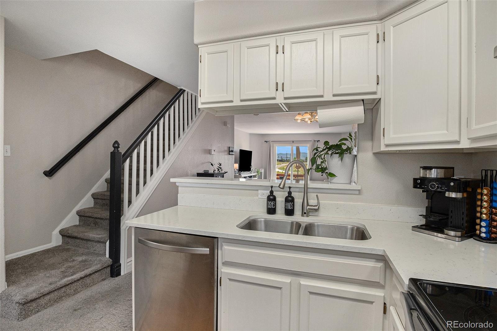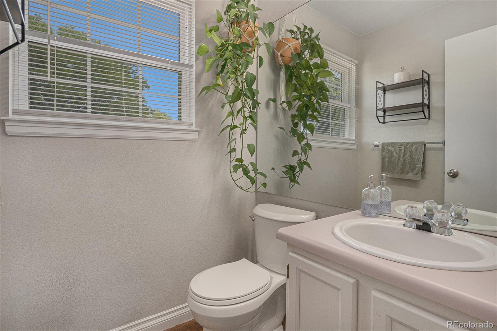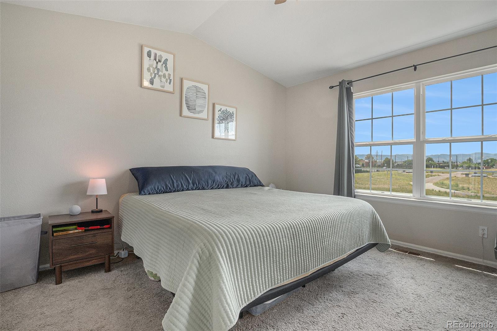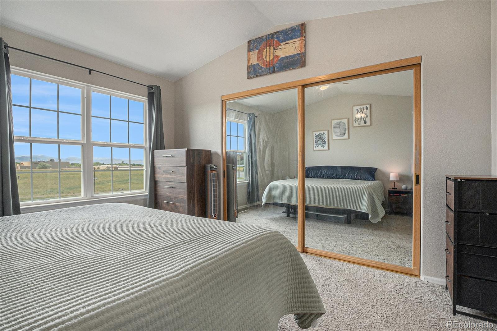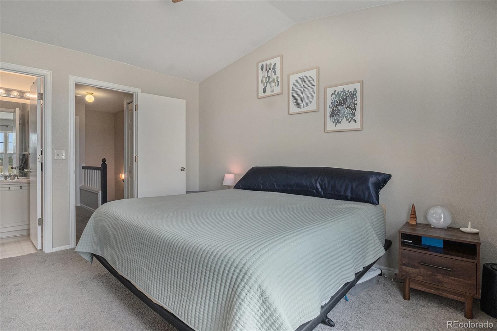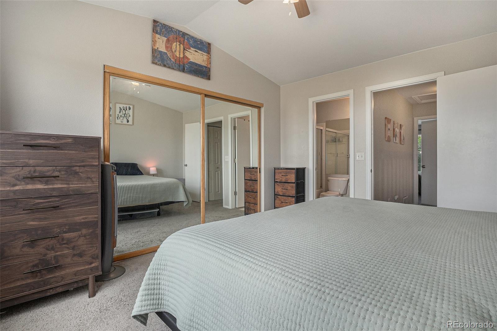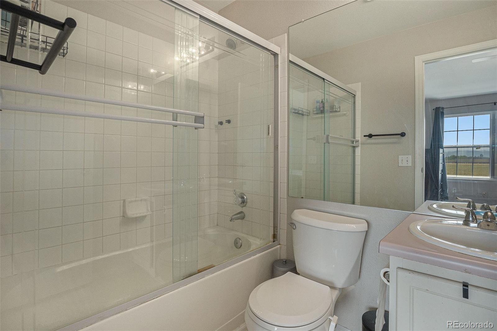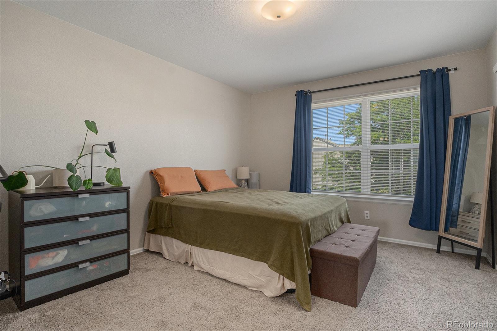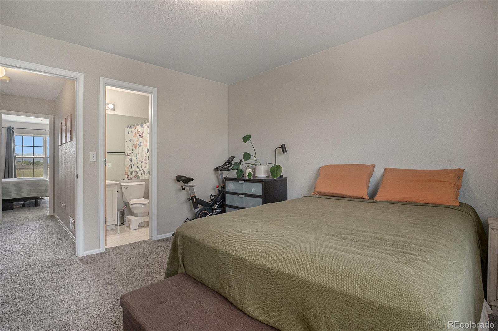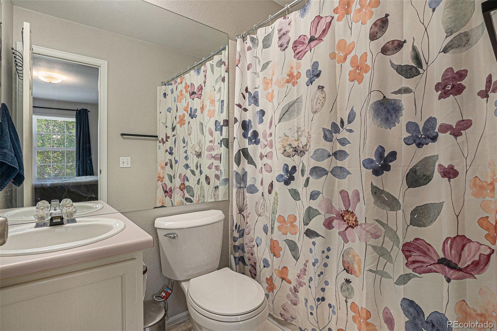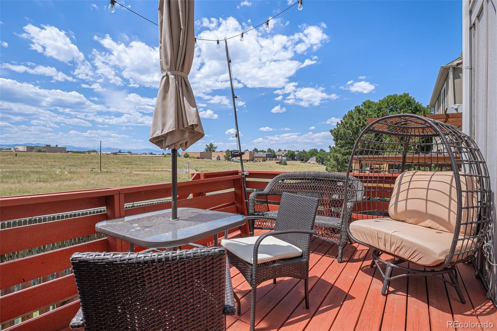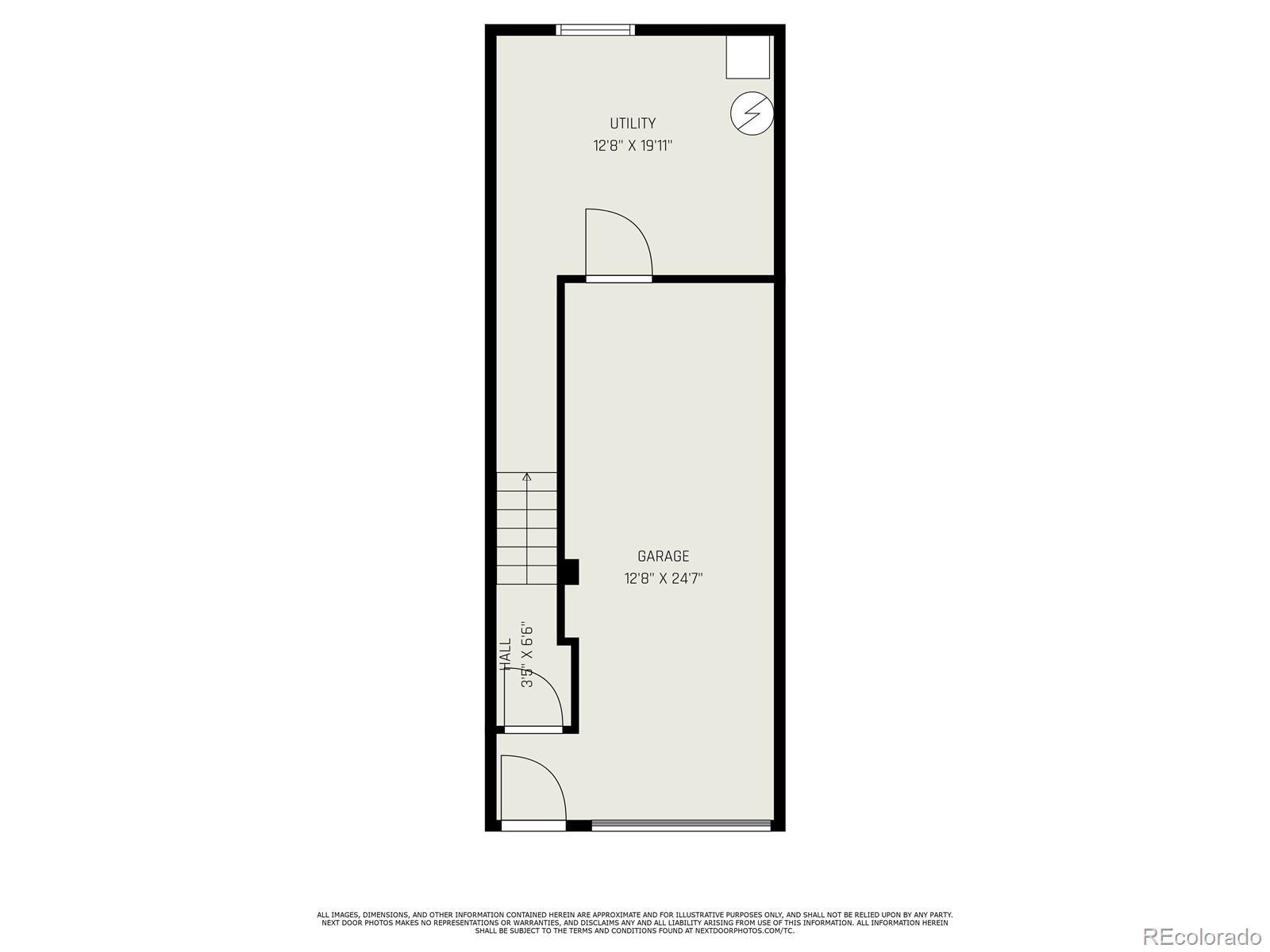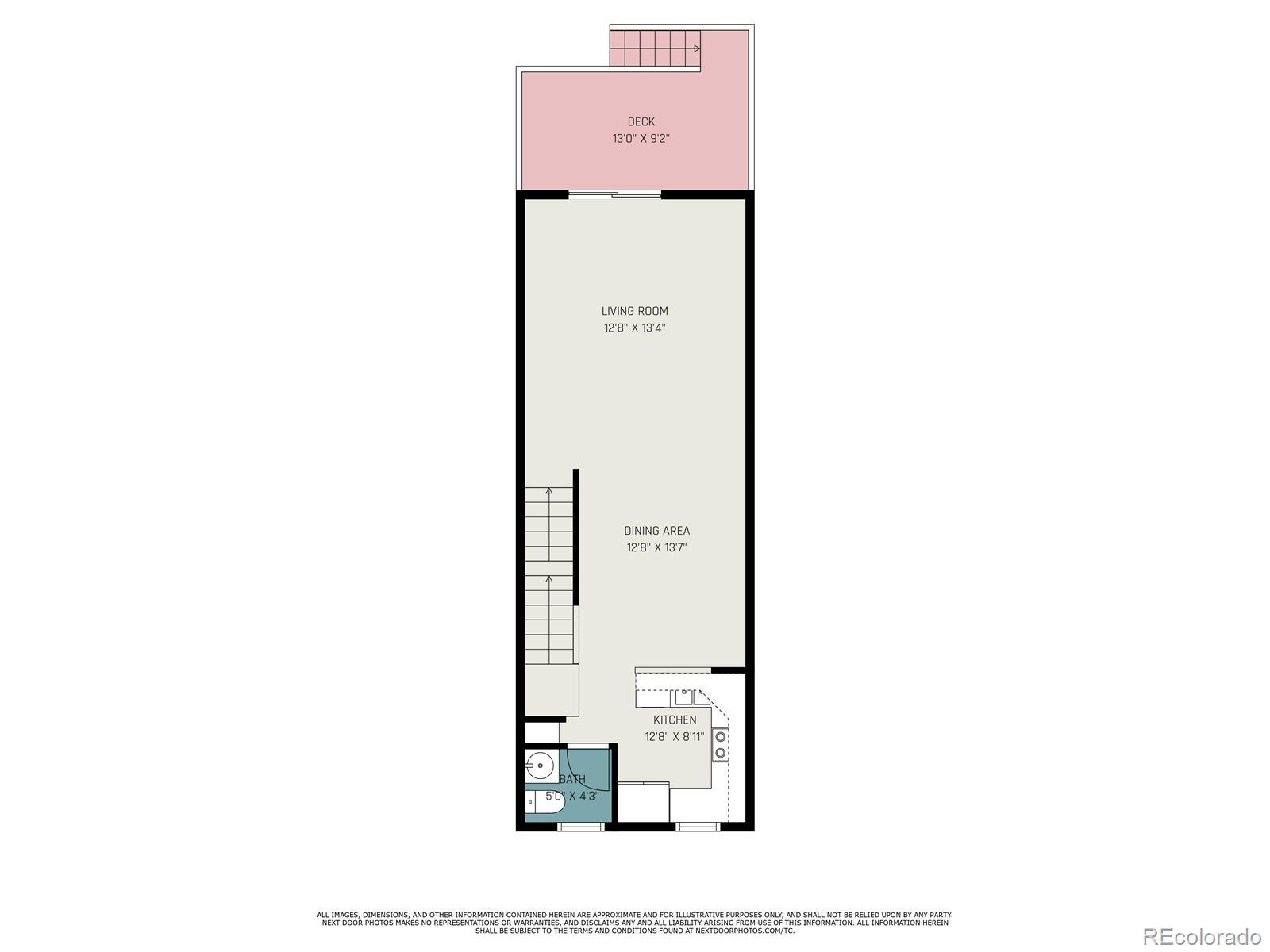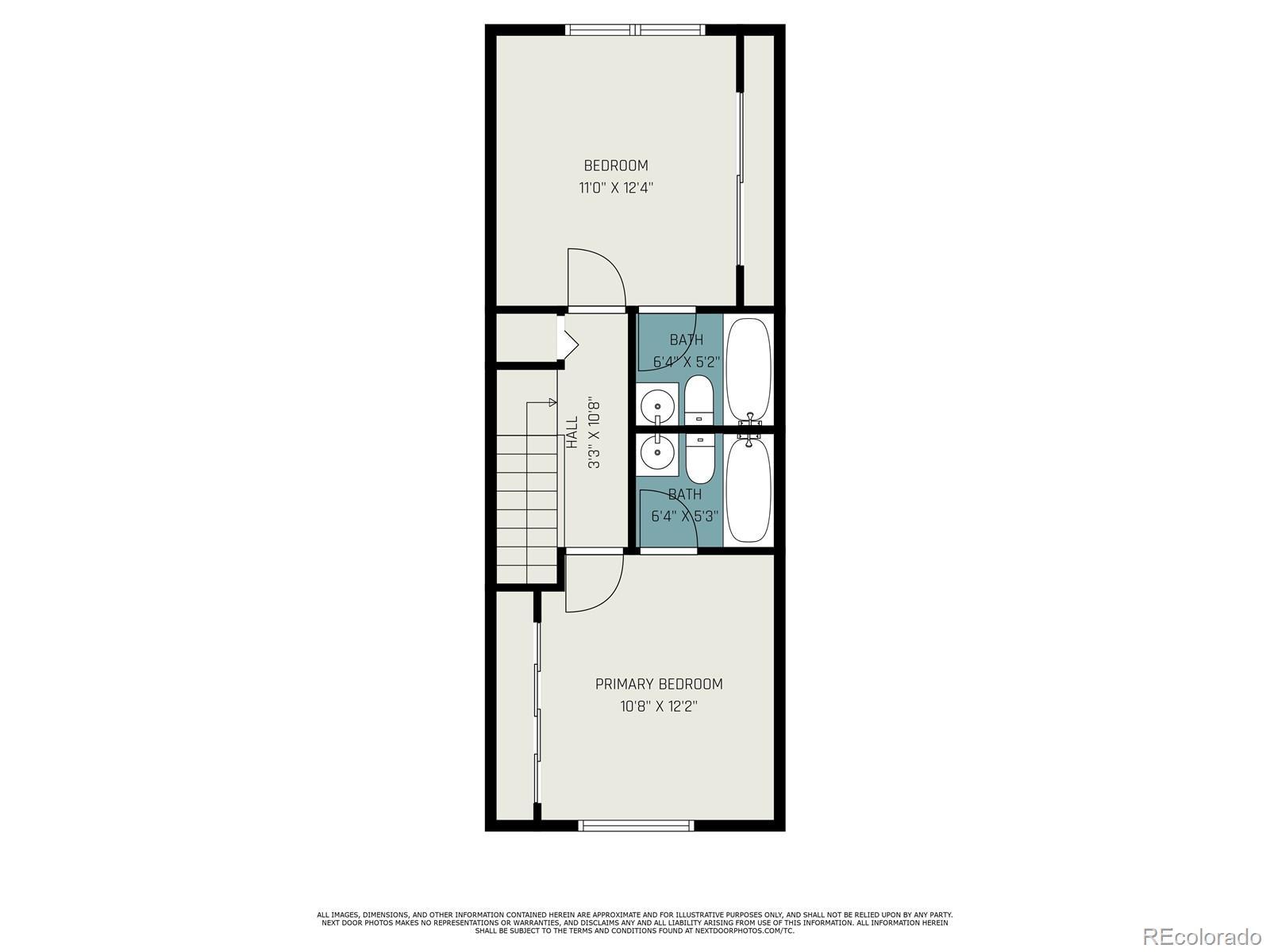Find us on...
Dashboard
- $359k Price
- 2 Beds
- 3 Baths
- 1,354 Sqft
New Search X
8259 S Fillmore Circle
Welcome to this beautifully updated townhome offering breathtaking, unobstructed views of the Front Range Mountains and direct access to Colorado’s outdoor lifestyle. Ideally situated backing to a greenbelt and just steps from scenic bike trails leading all the way to Downtown Denver, this home offers the perfect blend of tranquility and convenience. Retail, dining, and entertainment are just minutes away across County Line Road. Step inside to a bright, open-concept floor plan filled with natural light. The spacious living and dining areas flow seamlessly into a newly renovated kitchen featuring sleek white cabinetry, new countertops, and stainless steel appliances—perfect for everyday living and entertaining. The primary suite features vaulted ceilings, a generous closet, and a private en-suite bathroom. A second bedroom offers excellent flexibility and could be ideal for a roommate or home office. Step outside to the large deck, an ideal space to relax or entertain while enjoying the serene surroundings. Additional highlights include newer windows and appliances, fresh interior paint, brand-new carpet, and a one-car garage with an extra driveway space. This home offers exceptional value in a prime location—don’t miss the opportunity to make it yours!
Listing Office: ZBell, LLC 
Essential Information
- MLS® #5164196
- Price$359,000
- Bedrooms2
- Bathrooms3.00
- Full Baths2
- Half Baths1
- Square Footage1,354
- Acres0.00
- Year Built1993
- TypeResidential
- Sub-TypeTownhouse
- StyleUrban Contemporary
- StatusActive
Community Information
- Address8259 S Fillmore Circle
- SubdivisionHighland View
- CityCentennial
- CountyArapahoe
- StateCO
- Zip Code80122
Amenities
- Parking Spaces2
- ParkingConcrete
- # of Garages1
- ViewMountain(s)
- Has PoolYes
- PoolOutdoor Pool
Interior
- HeatingForced Air
- CoolingCentral Air
- StoriesTwo
Interior Features
Ceiling Fan(s), Entrance Foyer, Granite Counters, High Ceilings, Open Floorplan, Primary Suite, Smoke Free, Vaulted Ceiling(s)
Appliances
Dishwasher, Disposal, Dryer, Microwave, Range, Refrigerator, Washer
Exterior
- Exterior FeaturesPrivate Yard, Rain Gutters
- WindowsDouble Pane Windows
- RoofComposition
School Information
- DistrictLittleton 6
- ElementarySandburg
- MiddlePowell
- HighArapahoe
Additional Information
- Date ListedJuly 11th, 2025
Listing Details
 ZBell, LLC
ZBell, LLC
 Terms and Conditions: The content relating to real estate for sale in this Web site comes in part from the Internet Data eXchange ("IDX") program of METROLIST, INC., DBA RECOLORADO® Real estate listings held by brokers other than RE/MAX Professionals are marked with the IDX Logo. This information is being provided for the consumers personal, non-commercial use and may not be used for any other purpose. All information subject to change and should be independently verified.
Terms and Conditions: The content relating to real estate for sale in this Web site comes in part from the Internet Data eXchange ("IDX") program of METROLIST, INC., DBA RECOLORADO® Real estate listings held by brokers other than RE/MAX Professionals are marked with the IDX Logo. This information is being provided for the consumers personal, non-commercial use and may not be used for any other purpose. All information subject to change and should be independently verified.
Copyright 2026 METROLIST, INC., DBA RECOLORADO® -- All Rights Reserved 6455 S. Yosemite St., Suite 500 Greenwood Village, CO 80111 USA
Listing information last updated on February 17th, 2026 at 9:48am MST.

