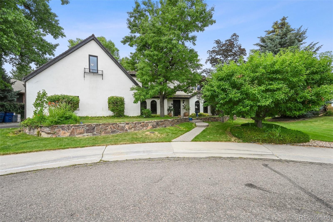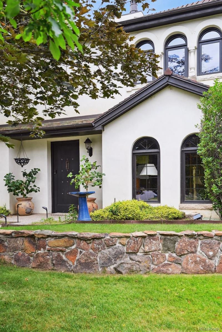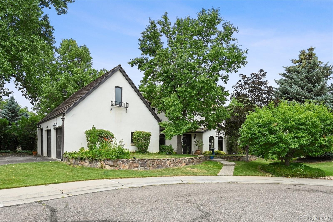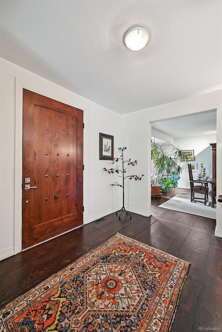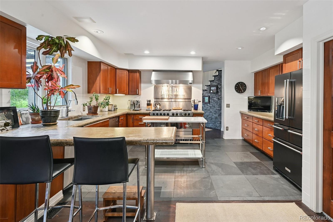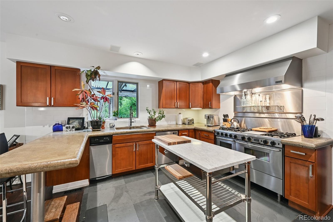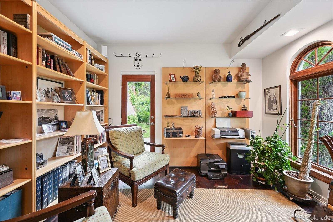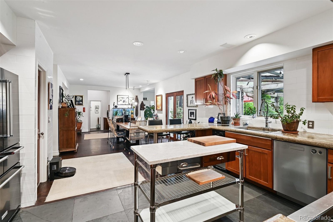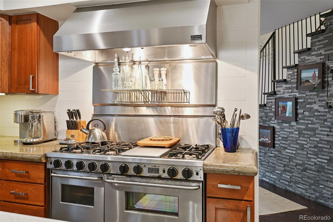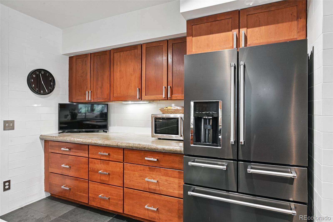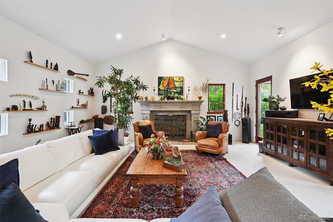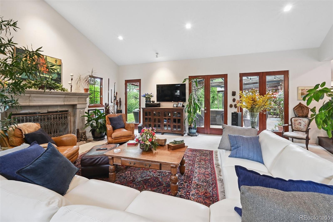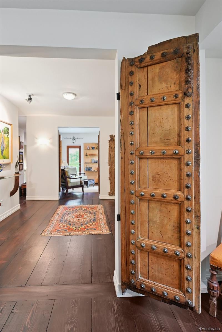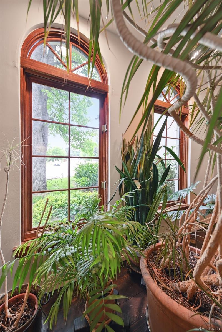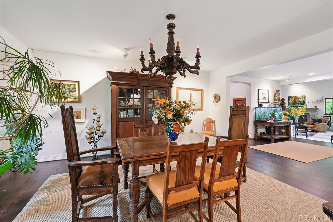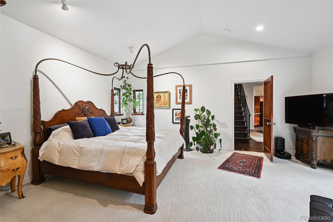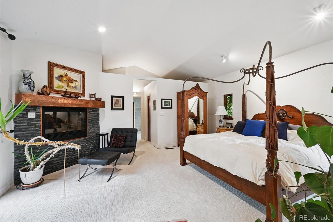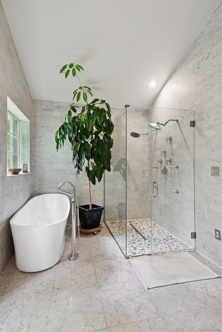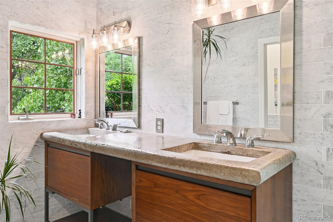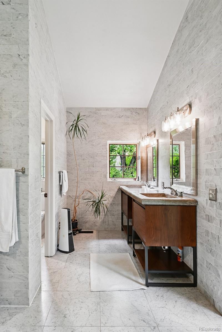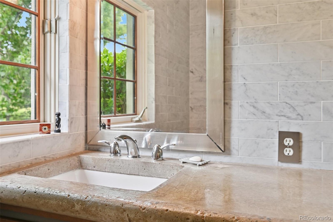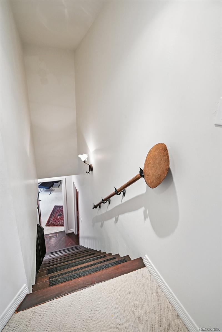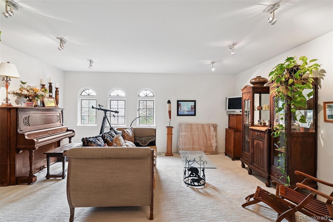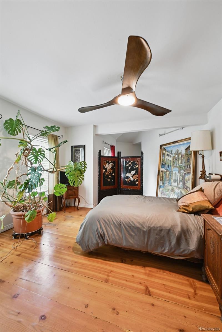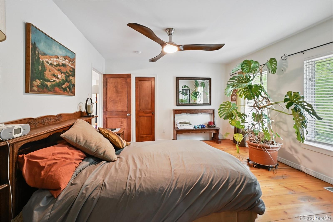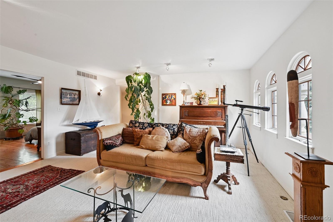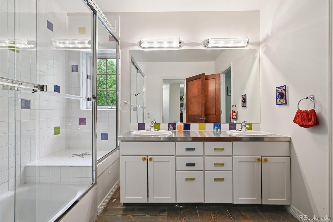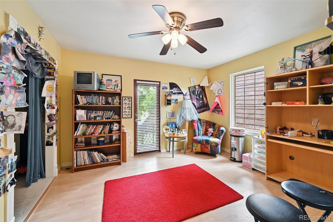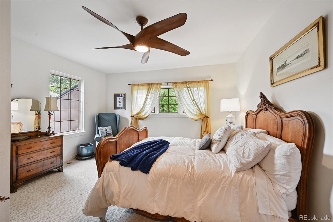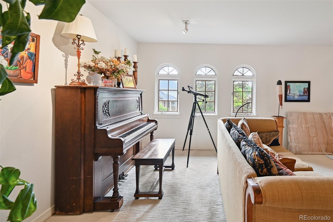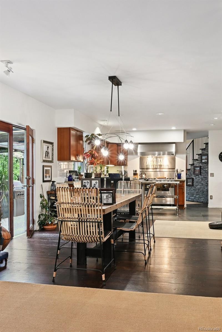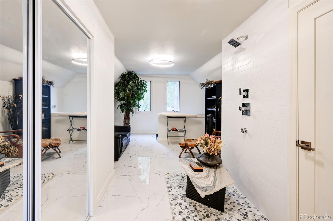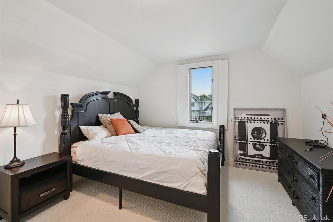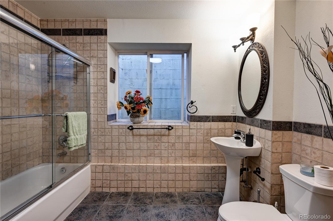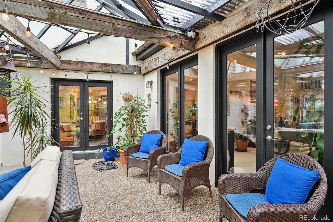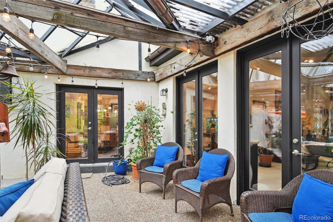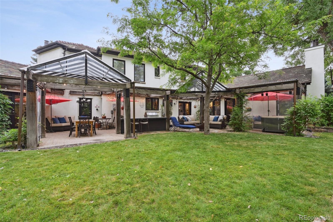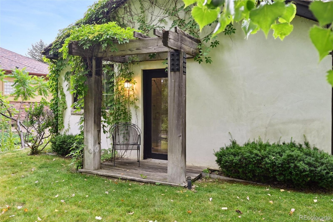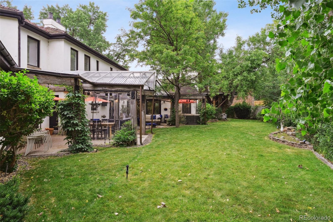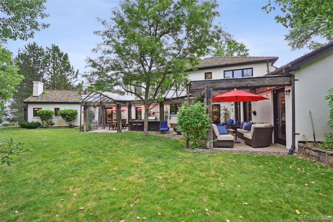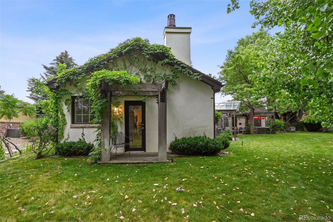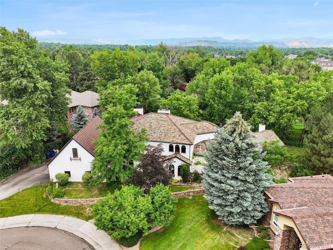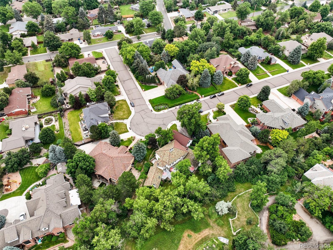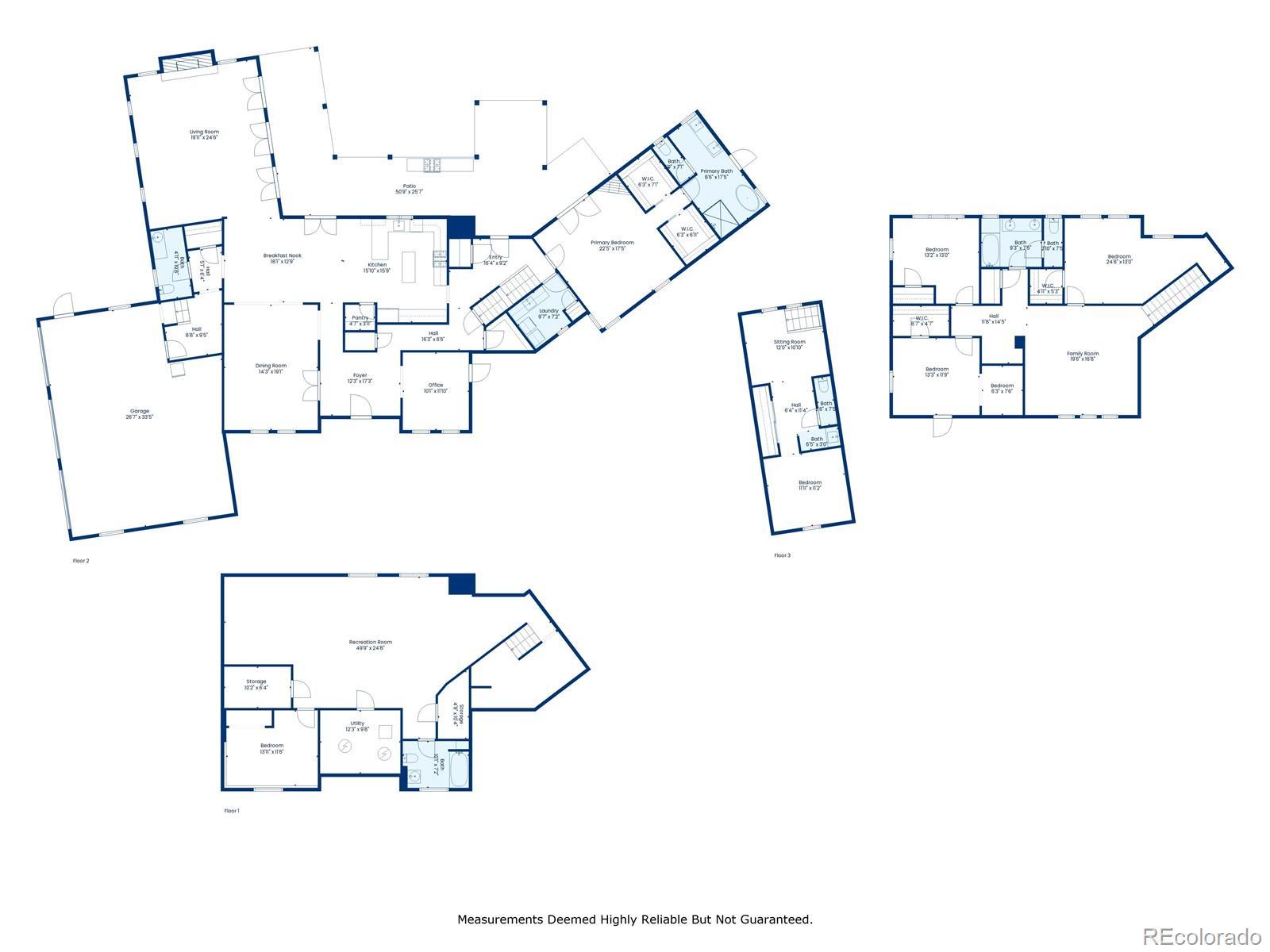Find us on...
Dashboard
- 6 Beds
- 5 Baths
- 6,647 Sqft
- .34 Acres
New Search X
3391 Oak Street
Discover the perfect blend of French Mediterranean charm and sleek European modern interior design! This property is a one-of-a-kind custom architectural home, developed, designed, and constructed in 2000 by its only owner and occupant. The design was inspired by the owner’s European heritage. As both the architect and general contractor, meticulous attention was devoted to achieving a French country aesthetic paired with a euro-modern interior.The materials used in the construction start from the ground level and continue all the way to the roof. All exterior walls, measuring 12 inches thick, along with the interior structure, are constructed from concrete. They feature energy-efficient, mechanically fastened foam insulation and are finished with a hand-plastered concrete coating that includes an integrated color coat, resulting in a truly remarkable old-world aesthetic. Its application was painstakingly crafted to evoke a sense of an earlier era. The hand-chiseled stone exterior window sills were reclaimed from the old Castle Rock City Courthouse, enhancing the home's historic charm.The roofing features historic reclaimed Ludowici Italian tile, while the gutters and home flashings are made of fully soldered copper in traditional style. The chimneys are designed not only for ventilation but also to conceal all home vents for a seamless appearance, capped with copper and distinctive "lighthouse" vents. Additionally, a complete exterior repaint was included in the project.The landscaping and its systems were primarily designed to provide year-round privacy and lush greenery. As part of an eight-month project in 2021, the interior received comprehensive updates, touching every surface and system in the home.
Listing Office: Compass - Denver 
Essential Information
- MLS® #5165084
- Price$2,125,000
- Bedrooms6
- Bathrooms5.00
- Full Baths3
- Half Baths1
- Square Footage6,647
- Acres0.34
- Year Built2000
- TypeResidential
- Sub-TypeSingle Family Residence
- StyleTraditional
- StatusActive
Community Information
- Address3391 Oak Street
- SubdivisionApplewood Reserve
- CityWheat Ridge
- CountyJefferson
- StateCO
- Zip Code80033
Amenities
- Parking Spaces3
- # of Garages3
- Is WaterfrontYes
- WaterfrontStream
Parking
Concrete, Dry Walled, Floor Coating, Heated Garage, Insulated Garage, Storage
Interior
- HeatingForced Air, Natural Gas
- CoolingCentral Air
- FireplaceYes
- # of Fireplaces2
- FireplacesFamily Room, Primary Bedroom
- StoriesTwo
Interior Features
Ceiling Fan(s), Concrete Counters, Eat-in Kitchen, Entrance Foyer, Five Piece Bath, Granite Counters, High Ceilings, In-Law Floorplan, Open Floorplan, Pantry, Primary Suite, Smoke Free, Vaulted Ceiling(s), Walk-In Closet(s)
Appliances
Dishwasher, Disposal, Dryer, Microwave, Oven, Range Hood, Refrigerator, Washer
Exterior
- RoofSpanish Tile
Exterior Features
Barbecue, Fire Pit, Garden, Private Yard, Rain Gutters
Lot Description
Cul-De-Sac, Landscaped, Many Trees, Sprinklers In Front, Sprinklers In Rear
School Information
- DistrictJefferson County R-1
- ElementaryProspect Valley
- MiddleEveritt
- HighWheat Ridge
Additional Information
- Date ListedJuly 2nd, 2025
Listing Details
 Compass - Denver
Compass - Denver
 Terms and Conditions: The content relating to real estate for sale in this Web site comes in part from the Internet Data eXchange ("IDX") program of METROLIST, INC., DBA RECOLORADO® Real estate listings held by brokers other than RE/MAX Professionals are marked with the IDX Logo. This information is being provided for the consumers personal, non-commercial use and may not be used for any other purpose. All information subject to change and should be independently verified.
Terms and Conditions: The content relating to real estate for sale in this Web site comes in part from the Internet Data eXchange ("IDX") program of METROLIST, INC., DBA RECOLORADO® Real estate listings held by brokers other than RE/MAX Professionals are marked with the IDX Logo. This information is being provided for the consumers personal, non-commercial use and may not be used for any other purpose. All information subject to change and should be independently verified.
Copyright 2025 METROLIST, INC., DBA RECOLORADO® -- All Rights Reserved 6455 S. Yosemite St., Suite 500 Greenwood Village, CO 80111 USA
Listing information last updated on December 1st, 2025 at 1:33am MST.

