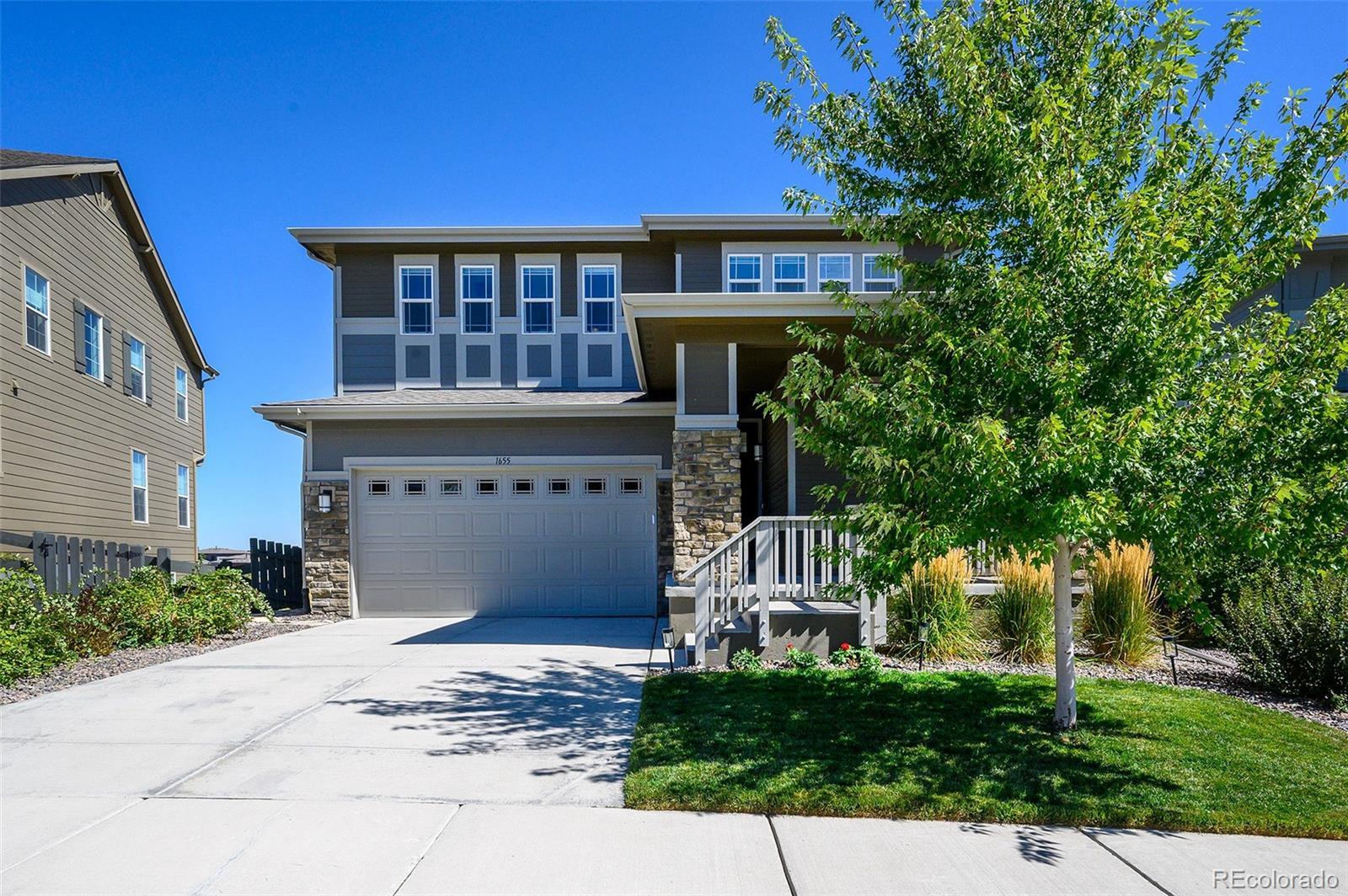Find us on...
Dashboard
- 4 Beds
- 4 Baths
- 3,155 Sqft
- .17 Acres
New Search X
1655 Stable View Drive
Luxury Living in The Canyons! Stunning 4 bed / 4 bath home on one of the largest premier lots in The Canyons! This open-concept beauty is loaded with upgrades: new can lighting & paint throughout, quartz countertops, Samsung & Bosch appliances, travertine fireplace, and hardwood floors. The primary suite feels like a spa with double vanity and glass shower, custom walk in closet plus a convenient upstairs laundry with brand-new LG washer & dryer. Enjoy a finished walkout basement with 9’ ceilings, plush carpet, and storage galore. Step outside to your private retreat with a stamped concrete patio, covered deck, full fencing, and professional landscaping backing to open space. Oversized finished garage, custom lighting, and community amenities, including parks, pools, and coffee shops make this home truly one of a kind. Don’t miss it—schedule your showing today!
Listing Office: HomeSmart Realty 
Essential Information
- MLS® #5166039
- Price$959,999
- Bedrooms4
- Bathrooms4.00
- Full Baths3
- Half Baths1
- Square Footage3,155
- Acres0.17
- Year Built2020
- TypeResidential
- Sub-TypeSingle Family Residence
- StyleContemporary
- StatusActive
Community Information
- Address1655 Stable View Drive
- SubdivisionThe Canyons
- CityCastle Pines
- CountyDouglas
- StateCO
- Zip Code80108
Amenities
- Parking Spaces2
- Parking220 Volts
- # of Garages2
Amenities
Clubhouse, Fitness Center, Garden Area, Pool, Sauna, Spa/Hot Tub, Tennis Court(s)
Utilities
Cable Available, Electricity Available, Electricity Connected, Internet Access (Wired), Natural Gas Available, Natural Gas Connected, Phone Available, Phone Connected
Interior
- HeatingForced Air
- CoolingCentral Air
- FireplaceYes
- # of Fireplaces1
- FireplacesLiving Room
- StoriesTwo
Interior Features
Ceiling Fan(s), Radon Mitigation System, Smart Ceiling Fan, Smart Light(s), Smart Thermostat, Smoke Free, Vaulted Ceiling(s), Walk-In Closet(s)
Appliances
Convection Oven, Dishwasher, Disposal, Dryer, Freezer, Gas Water Heater, Range, Refrigerator, Self Cleaning Oven, Smart Appliance(s), Sump Pump, Washer
Exterior
- WindowsWindow Coverings
- RoofShingle
- FoundationSlab
Exterior Features
Balcony, Dog Run, Garden, Gas Grill, Gas Valve
Lot Description
Borders Public Land, Irrigated, Landscaped, Level, Many Trees, Master Planned, Meadow, Near Public Transit, Sprinklers In Front, Sprinklers In Rear
School Information
- DistrictDouglas RE-1
- ElementaryTimber Trail
- MiddleRocky Heights
- HighRock Canyon
Additional Information
- Date ListedSeptember 19th, 2025
Listing Details
 HomeSmart Realty
HomeSmart Realty
 Terms and Conditions: The content relating to real estate for sale in this Web site comes in part from the Internet Data eXchange ("IDX") program of METROLIST, INC., DBA RECOLORADO® Real estate listings held by brokers other than RE/MAX Professionals are marked with the IDX Logo. This information is being provided for the consumers personal, non-commercial use and may not be used for any other purpose. All information subject to change and should be independently verified.
Terms and Conditions: The content relating to real estate for sale in this Web site comes in part from the Internet Data eXchange ("IDX") program of METROLIST, INC., DBA RECOLORADO® Real estate listings held by brokers other than RE/MAX Professionals are marked with the IDX Logo. This information is being provided for the consumers personal, non-commercial use and may not be used for any other purpose. All information subject to change and should be independently verified.
Copyright 2025 METROLIST, INC., DBA RECOLORADO® -- All Rights Reserved 6455 S. Yosemite St., Suite 500 Greenwood Village, CO 80111 USA
Listing information last updated on October 4th, 2025 at 5:03am MDT.






































