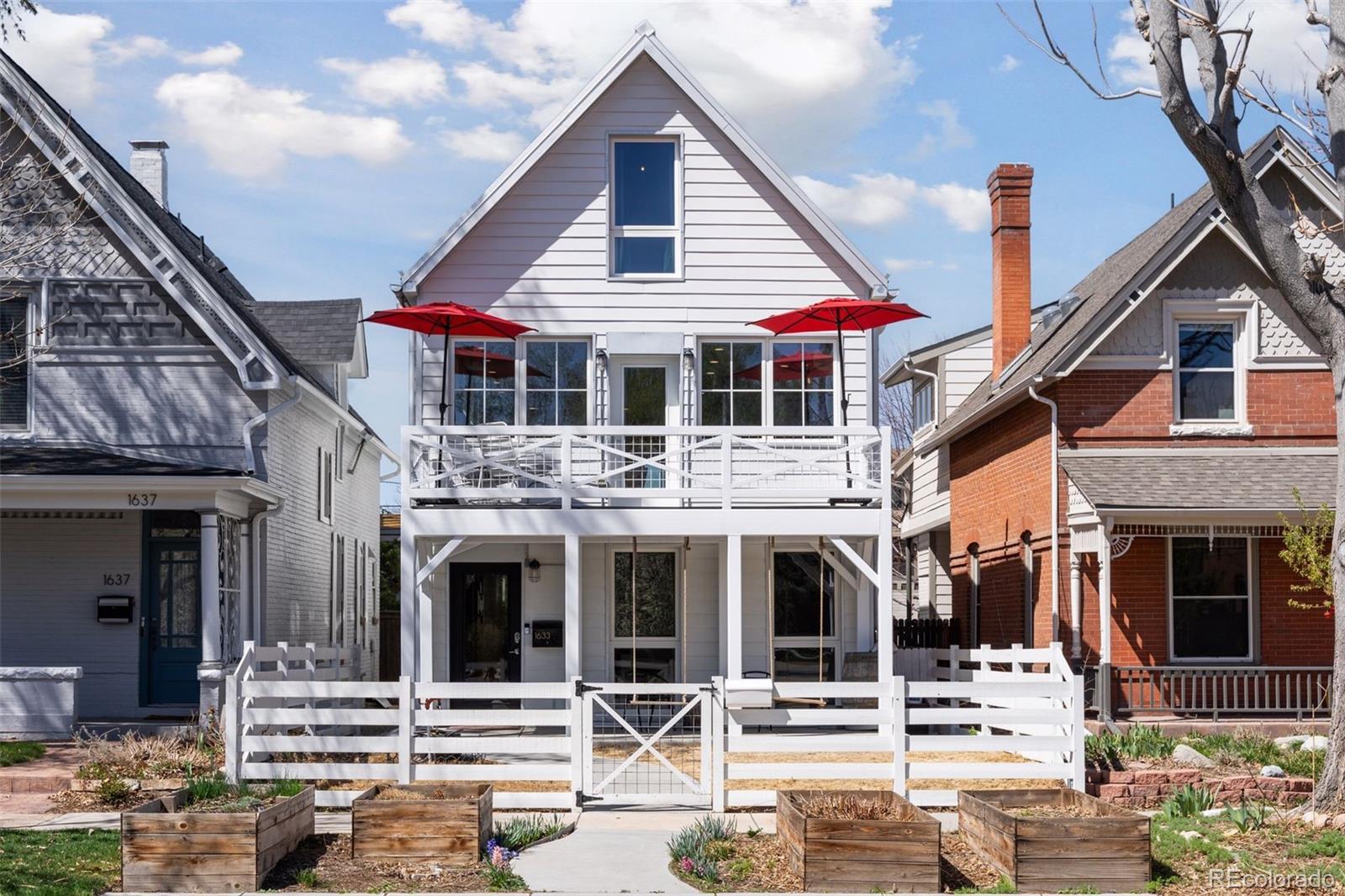Find us on...
Dashboard
- 4 Beds
- 5 Baths
- 3,895 Sqft
- .07 Acres
New Search X
1633 S Logan Street
Ideal for empty nesters seeking space for aging parents and college-age kids, or for couples planning a family who want room for a nanny or visiting relatives—with future potential as a smart rental investment, this thoughtfully designed property offers flexibility for changing needs. Completed in 2017, this sustainably built, all-electric home was custom designed and constructed from the ground up by the owner for her multi-generational family, who enjoyed both the home’s comfortable features and the warm, welcoming neighborhood. It features three Scandinavian-style boutique apartments within a single-family home, all under one mortgage. Enjoy the space and charm of a bungalow with the privacy and adaptability of separate living quarters—plus the low maintenance and safety of a newly built home. The ground-floor unit is fully wheelchair accessible, with no steps from the sidewalk through the home and out to the 2-car garage. The sunlit two-story penthouse features two bedrooms with ensuite baths separated by a loft office, a spacious open-plan kitchen, dining area, guest bathroom with dog shower, living room, and large private balcony. The basement includes tall ceilings, oversized windows, and an inviting open layout. Each unit has its own private entrance, kitchen, and in-unit laundry. Finishes include quartz, marble countertops, Miele and Bosch appliances, and 7" wide solid wood floors. Office spaces and CAT6 wiring throughout make working from home seamless. The home is low maintenance, with enough owned solar to make utilities virtually prepaid for the life of the home. Located just steps from a park, library, senior recreation center, acclaimed restaurants (including Sushi Den), popular farmers market, healthcare providers, and light rail, this net-zero home blends comfort, income potential, and eco-conscious living in one of Denver’s most walkable and vibrant neighborhoods. For more details visit: TheDenverLonghouse.com
Listing Office: Compass - Denver 
Essential Information
- MLS® #5168204
- Price$1,499,000
- Bedrooms4
- Bathrooms5.00
- Square Footage3,895
- Acres0.07
- Year Built2017
- TypeResidential
- Sub-TypeSingle Family Residence
- StatusActive
Community Information
- Address1633 S Logan Street
- SubdivisionPlatte Park
- CityDenver
- CountyDenver
- StateCO
- Zip Code80210
Amenities
- Parking Spaces2
- # of Garages2
Utilities
Cable Available, Electricity Available, Electricity Connected, Natural Gas Not Available, Phone Available
Parking
220 Volts, Electric Vehicle Charging Station(s), Exterior Access Door
Interior
- CoolingAir Conditioning-Room, Other
- FireplaceYes
- # of Fireplaces1
- FireplacesElectric, Living Room
- StoriesThree Or More
Interior Features
Built-in Features, Butcher Counters, Eat-in Kitchen, Entrance Foyer, In-Law Floorplan, Kitchen Island, Marble Counters, Pantry, Quartz Counters, Radon Mitigation System
Appliances
Convection Oven, Cooktop, Dishwasher, Disposal, Dryer, Microwave, Oven, Refrigerator, Sump Pump, Washer
Heating
Active Solar, Electric, Geothermal, Heat Pump, Passive Solar, Solar
Exterior
- RoofMetal
- FoundationSlab
Exterior Features
Balcony, Garden, Private Yard, Rain Gutters
Lot Description
Landscaped, Level, Near Public Transit, Sprinklers In Front
Windows
Egress Windows, Triple Pane Windows, Window Treatments
School Information
- DistrictDenver 1
- ElementaryMcKinley-Thatcher
- MiddleGrant
- HighSouth
Additional Information
- Date ListedApril 21st, 2025
- ZoningU-SU-B1
Listing Details
 Compass - Denver
Compass - Denver
 Terms and Conditions: The content relating to real estate for sale in this Web site comes in part from the Internet Data eXchange ("IDX") program of METROLIST, INC., DBA RECOLORADO® Real estate listings held by brokers other than RE/MAX Professionals are marked with the IDX Logo. This information is being provided for the consumers personal, non-commercial use and may not be used for any other purpose. All information subject to change and should be independently verified.
Terms and Conditions: The content relating to real estate for sale in this Web site comes in part from the Internet Data eXchange ("IDX") program of METROLIST, INC., DBA RECOLORADO® Real estate listings held by brokers other than RE/MAX Professionals are marked with the IDX Logo. This information is being provided for the consumers personal, non-commercial use and may not be used for any other purpose. All information subject to change and should be independently verified.
Copyright 2025 METROLIST, INC., DBA RECOLORADO® -- All Rights Reserved 6455 S. Yosemite St., Suite 500 Greenwood Village, CO 80111 USA
Listing information last updated on June 17th, 2025 at 10:34am MDT.



















































